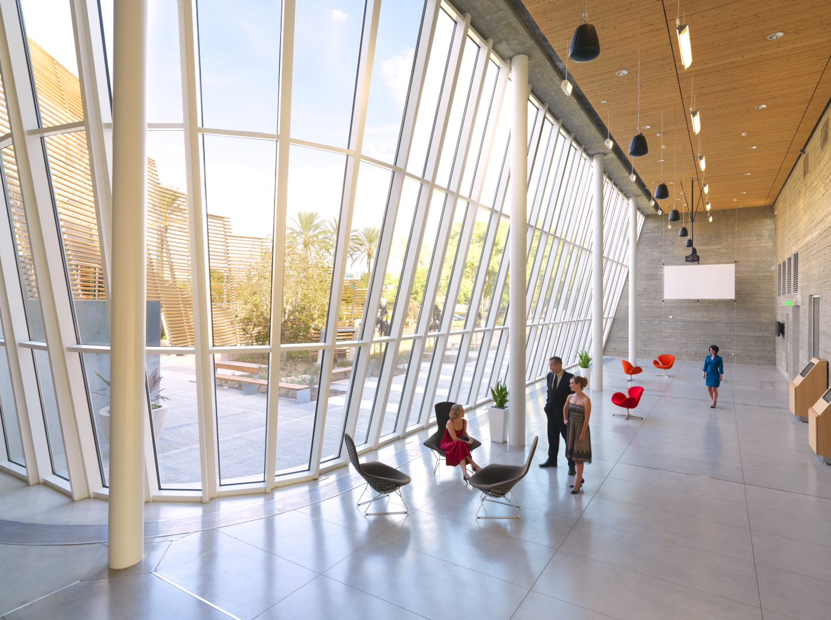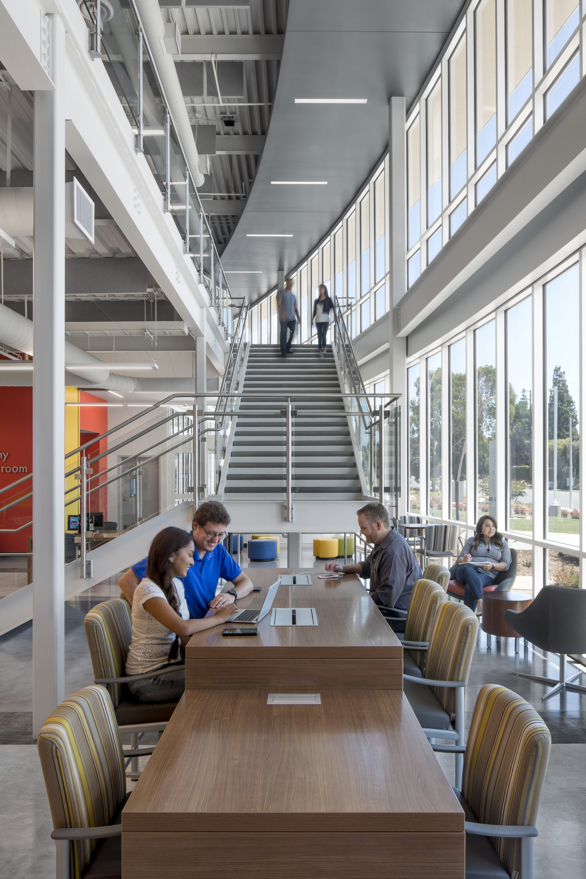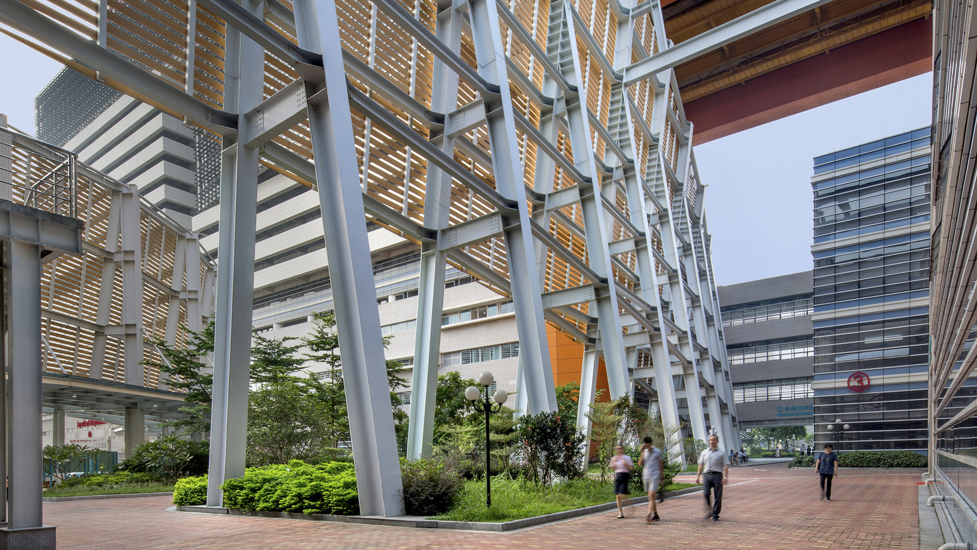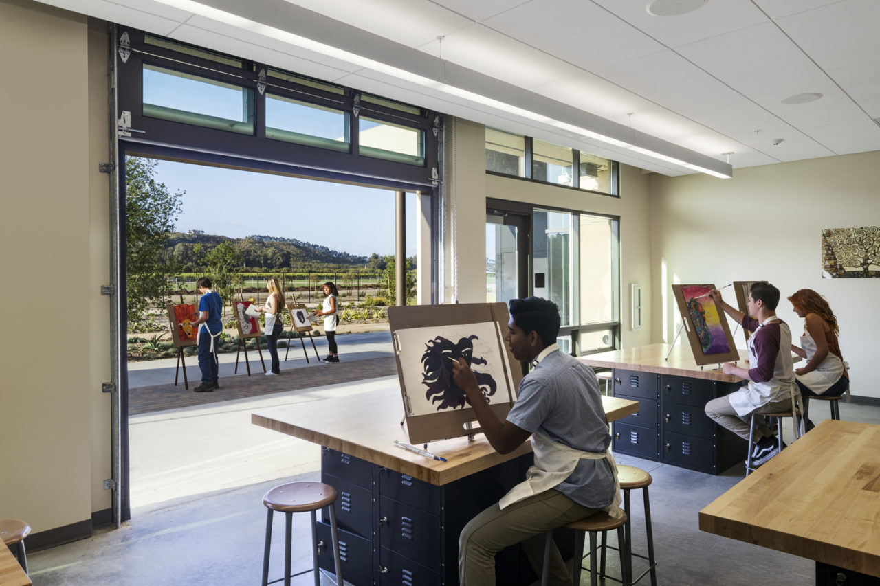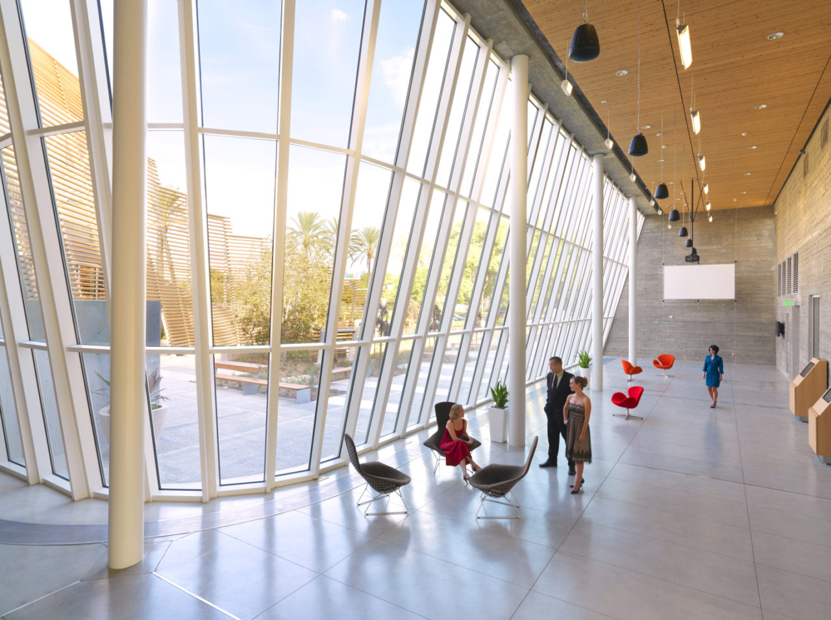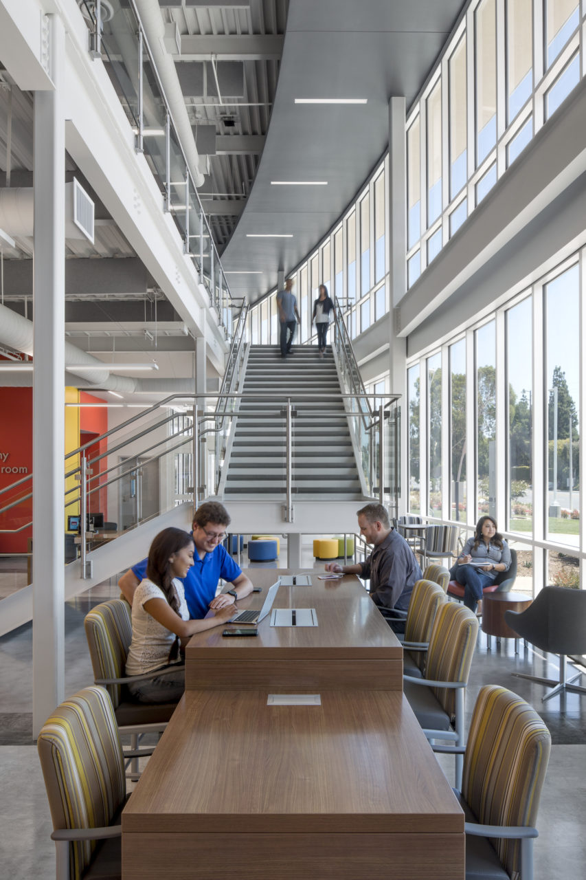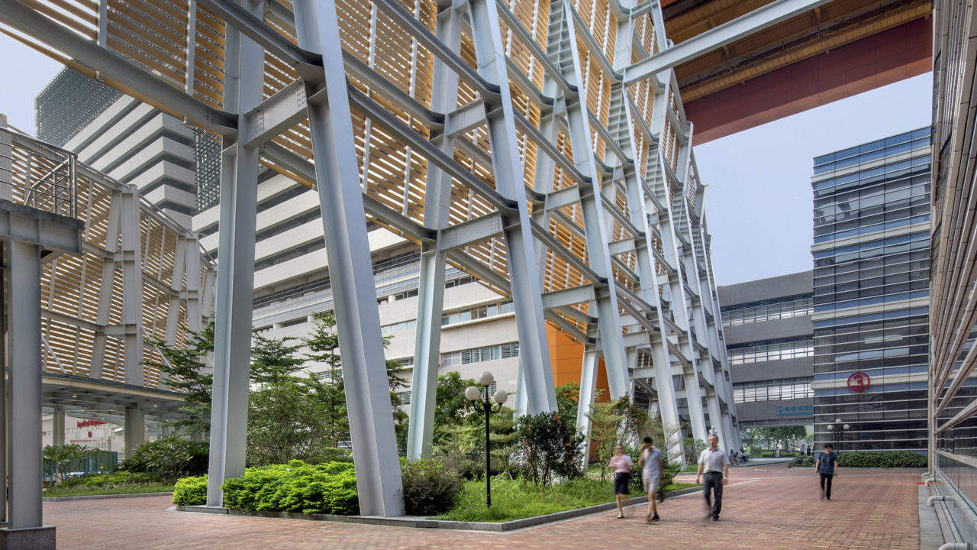Biophilia means “a love of nature.” Biophilic design is the way in which architects incorporate nature into building spaces to contribute to the health and well-being of occupants. By providing direct access to—and views of—nature, and using building materials and features that both mimic and respect the surrounding ecosystem, architects create spaces that speak to our innate attraction to the natural environment. In hospitals that incorporate biophilic design principles, recovery rates improve; in schools, cognitive function improves; and in offices, productivity rates increase.
Ways Biophilic Design Taps Into Our Connection to Nature
Humans have an instinctual connection to nature, so it makes sense that we feel better when in spaces that reflect characteristics of the outdoor environment or that offer views and even access to beautiful landscaped areas, plants, and/or water features. There are several tactics that architects use when incorporating biophilic design principles into a project, including:
- Access to and views of nature. Some buildings are sited to offer sweeping ocean views from windows or an abundance of trees in a sweeping landscape, others are not. When designing for urban and more industrial-like sites, architects might choose to design courtyard spaces that feature trees and other flora to provide occupants views of and access to nature
- Improved air quality and ventilation. People who spend the majority of the day inside an office or another type of building often take breaks to “get some fresh air.” Architects respond to that desire by using biophilic design features, operable windows, rolling overhead doors that open to outdoor areas, solar chimneys that use the stack effect to help move air, or HVAC systems that help promote healthy air exchange.
- Natural lighting. Access to natural light is a huge factor in the well-being of building occupants. Excess light could result in uncomfortable glare, while a lack of daylight could result in inadequately lit spaces. Sun shading devices, orientation and window to wall ratios should all be considered in the building design in order to optimize daylight. However, daylighting need not be limited to façade applications. While providing plenty of windows is the simplest solution for this, it’s not always feasible. Alternatives include implementing solar tubes or multi-story atriums, which allow diffused natural light to penetrate interior spaces. Architects can also choose artificial lighting that offers appropriate color temperature to sync with human circadian rhythms, thereby optimizing occupant well being and productivity.
- Improved acoustics. Noise from the HVAC system, other mechanical equipment, elevators, and building occupants can be managed through design features such as acoustic panels. Biophilic solutions to acoustic issues also include strategically placed interior plants and water features that help mask undesired sound.
Green walls and roofs. Green walls and roofs not only add visual opportunities to connect to nature, but also improve the environment. A green facade placed over an existing wall or a “living wall” comprised of plants can help reduce urban heat island effect. In warm weather, a green roof acts as a cooling mass, deflecting sunlight penetration. In cooler weather, it provides increased insulation, resulting in decreased heating demands. - Natural materials and calming colors. Materials and finishes play a large role in connecting users of a space to nature. Nearly all finishes have the opportunity to reflect nature, whether it be in natural paint colors, scenic murals, carpet material or pattern, wall panels with etched images of nature, or natural wood casework.
Benefits of Biophilic Architecture Solutions
Biophilic design reduces stress, blood pressure levels, and heart rates while increasing productivity, creativity, and an overall sense of well-being.
At HMC Architects, we strongly believe in these benefits of biophilic design and take steps to help educate our clients on this evolving concept.
We collaborate with our clients from day one of a project. We lead workshops for clients and their consultants on biophilic design, regenerative strategies, and all of the ways in which we design for the human experience from cradle to grave. We review biophilic design strategies and how they can help meet specific client goals. For example, when a school district wants to increase learning opportunities and productivity, we explain how access to and views of the outdoors can motivate students to feel their best and do their best work.
To achieve a successful biophilic design project, strong coordination between the various build teams is needed. If, for instance, a client wants to incorporate a living machine—an on-site black water treatment system—into a project, buy-in needs to be universal. All parties, from civil engineers and plumbers to landscape architects, must fully understand the coordination process required to make this strategy a success.
The cost of biophilic design can be also a factor. We investigate incentives that might be offered by local utility companies, which could help offset the upfront cost of a particular biophilic strategy. We also conduct a life-cycle cost analysis of the strategy to estimate the overall costs of ownership. Analysis results can lead us to a design that helps to ensure the facility will be as cost-efficient as possible.
Examples of Biophilic Design
While most of our projects reflect biophilic principles in one form or another, several stand out as prime examples of our work.
The Frontier Project in Rancho Cucamonga, California, is a resource-management demonstration facility that serves to raise environmental awareness. Used as a teaching tool, it represents Southern California’s best practices for energy and water conservation. We incorporated several passive strategies and used biophilic design consistently throughout the project. Our design features, including a green roof and a rain-filtering system, incorporate and respect the natural environment.
With this project, we followed a three step mantra:
- Design with Passive Strategies first
- Supplement with active mechanical systems if needed
- Offset with renewable systems, if needed.
The building includes a hybrid passive-active system known as a cooling tower that uses thermal dynamics to passively circulate both hot and cool air through the building, as needed, depending on the season.
At Rancho Campana High School in Camarillo, California, our biophilic design choices allow students ample access to nature. Buildings are clustered around ‘village greens’ and, thanks to the mild climate of the region, a series of large doors open classrooms up to an outside learning garden. Teachers now create curricula that take advantage of both the indoor classroom spaces and the outside garden. This type of biophilic design allows students to be inspired by nature as they learn.
At Kaiser Permanente La Habra Medical Office Building in La Habra, California, we incorporated many biophilic design features to improve the patient experience, including the “Thrive Path,” a beautiful outdoor area through which patients can stroll while waiting for their appointments. The Path offers opportunities for play, exercise, and education to reduce the boredom or anxiety that patients often feel when visiting doctors.
First People’s Hospital in Shunde, China, is today the official pilot green hospital for China’s green guide for hospital design. As with any medical center, we had to meet strict building safety and health requirements, yet we were able to implement an abundance of biophilic design features that promote sustainability and wellness. Stacked beams in a massive eco-atrium dehumidify and provide natural ventilation by moving hot air up and away from the occupants of the space. A public plaza and a number of healing gardens located throughout the campus offer plenty of access to nature and invite the community to enjoy the outdoors.
Embracing Biophilic Architecture
By incorporating biophilic design principles into our projects, we acknowledge not only the innate connection humans have with nature, but also the positive health and productivity results that can be achieved through that connection.
HMC design teams are experienced in incorporating biophilic design principles in architectural projects for all sectors. To learn how you might use biophilic design in your next project, contact HMC Architects.
