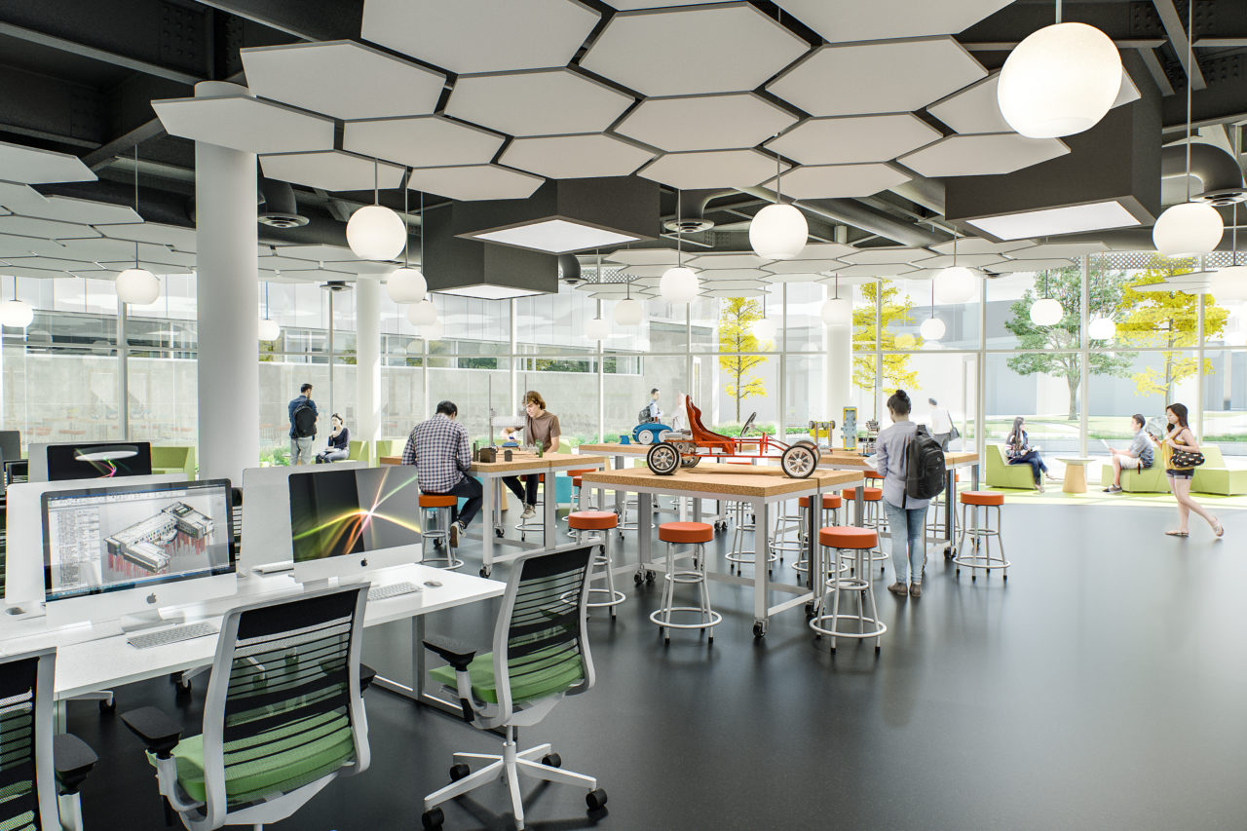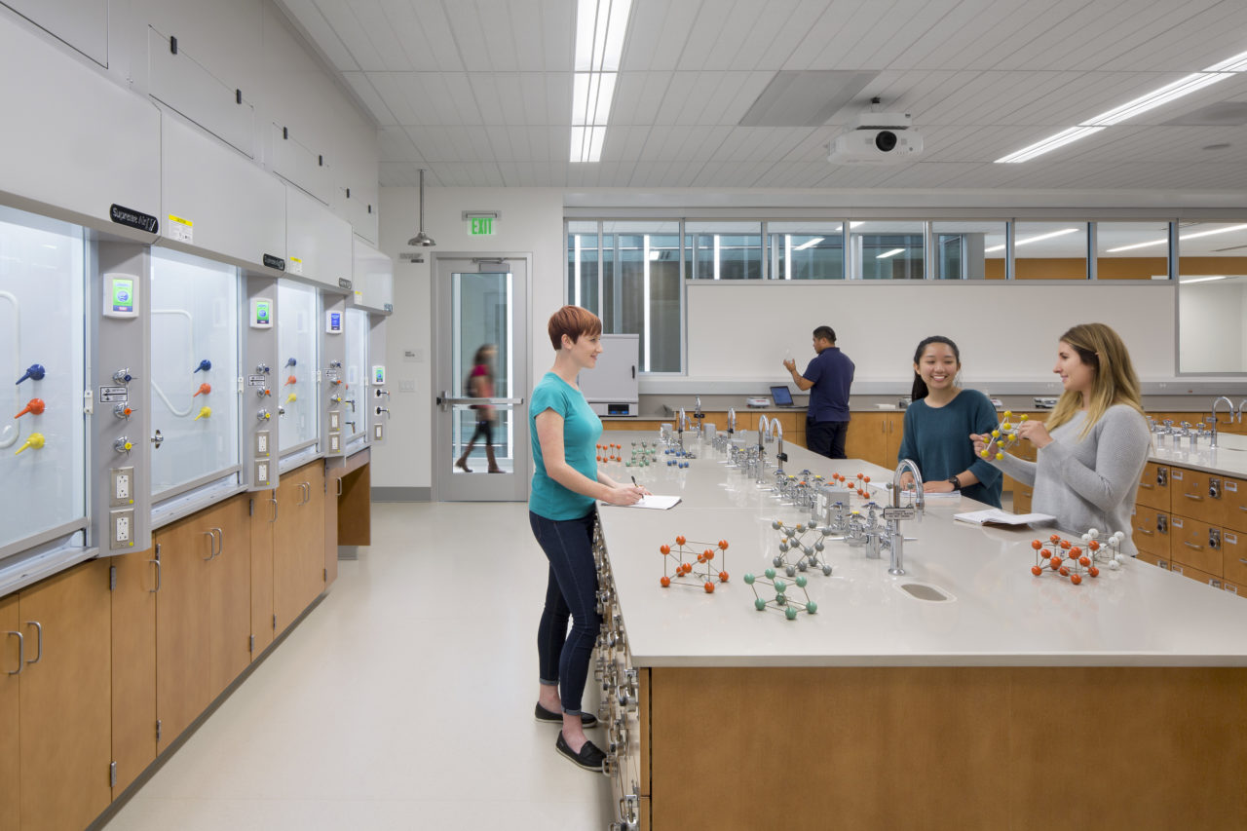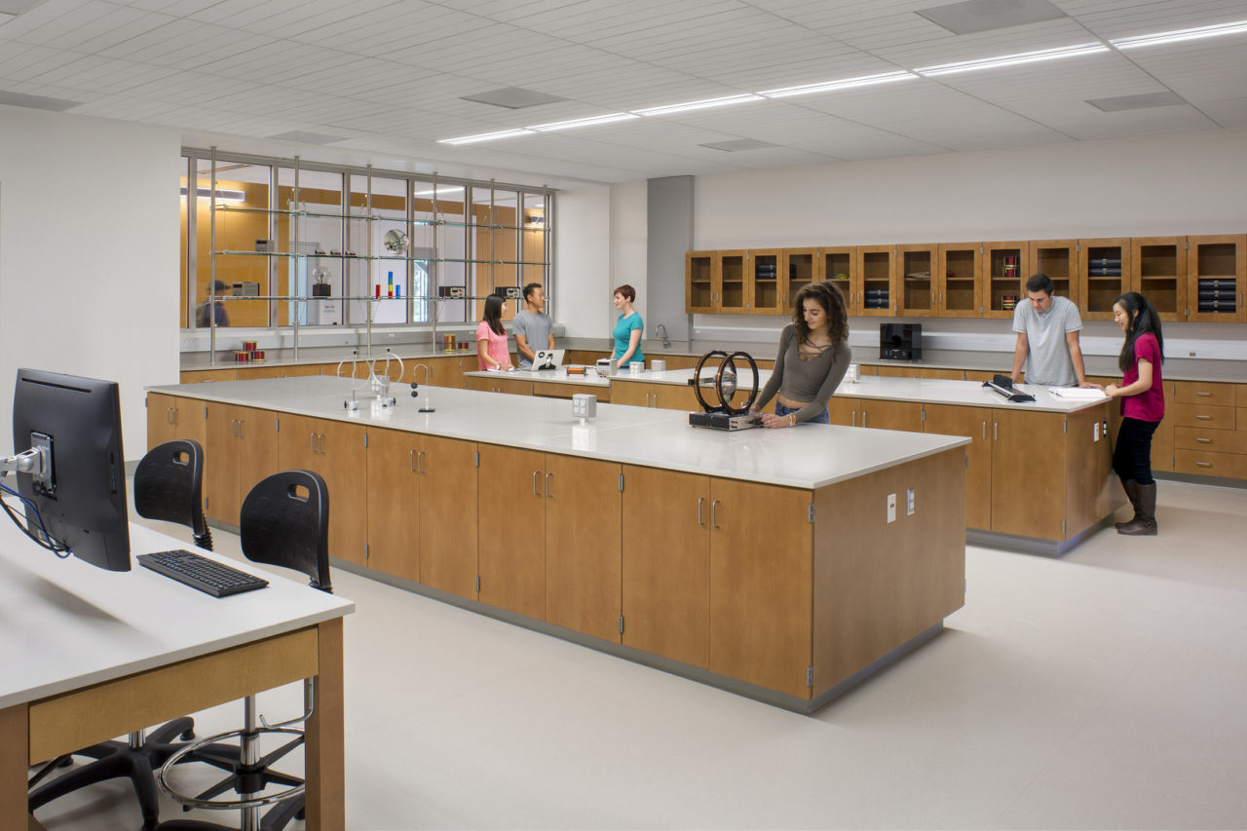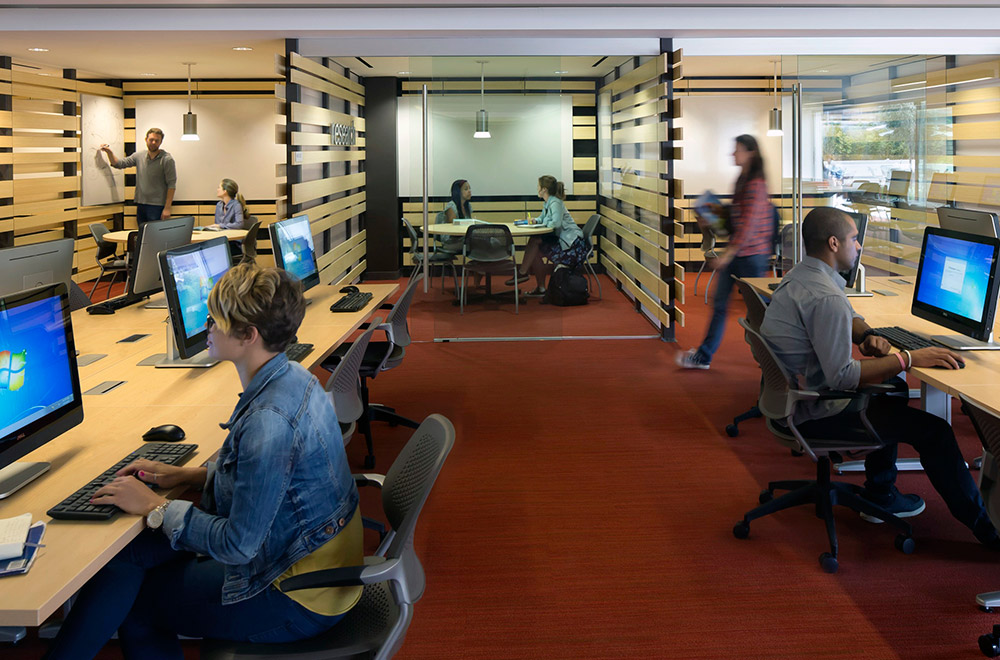In an educational facility, proper design and construction are paramount to ensure that learning conditions remain safe and effective. In few campus buildings is this seen more than in laboratories. Improper implementation often translates to a hazardous environment that unnecessarily puts students at risk. At HMC Architects, we believe that educational architecture, as well as dry and wet laboratory design on college campuses, has the potential to transcend simple functionality and create a dynamic learning environment for all students and faculty.
The Value of Dry and Wet Laboratory Design on College Campuses
It’s difficult to quantify the value of an on-campus laboratory. It’s much easier, however, to think of labs in more simplistic terms, assessing that they have limited use for niche groups in higher education. This couldn’t be further from the truth. While the primary function of an on-campus laboratory is dedicated to more scientific pursuits, these facilities have many more use cases than it would first appear. Their applications span a wide variety of industries and educational endeavors and, as such, need to be practical and flexible in their creation.
On the whole, STEM environments are on an ever-growing uptick, with the National Science Foundation noting a distinct surge of year-over-year academic participants in these fields. This naturally necessitates that facility design keeps pace with the increased demand, including both thoughtfully crafted wet and dry laboratories.
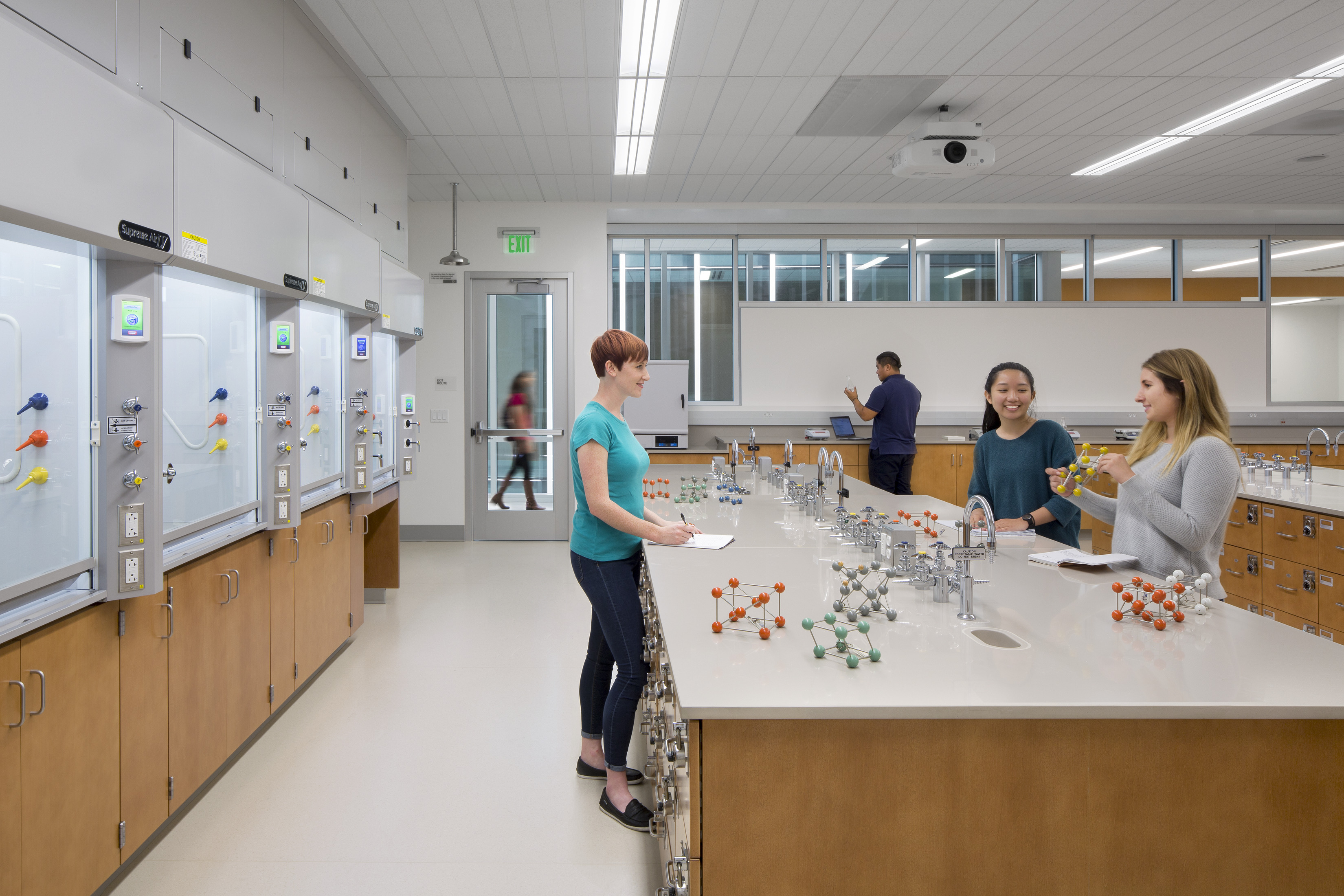 The immediate benefits are obvious:
The immediate benefits are obvious:
- Increased testing scores. College students with greater access to properly constructed labs are more likely to see better exam results and overall grades throughout the term.
- Class variety. Lab courses provide a departure from traditionally structured lectures and in-class courses. They also serve to put a greater focus on more practical learning as opposed to the more common theoretical learning that many institutions offer.
- Student inclusivity. Stemming from the previous point on practical versus theoretical learning, these alternative educational spaces are purposeful for non-traditional learners. Laboratories offer a more kinetic learning experience that is hands-on and far more active.
- Real-world experience. Depending on the nature of the course, a more rigorous lab session in a well-designed facility is excellent career preparation for STEM-minded college and university students.
While the majority of these benefits directly impact STEM majors, it’s important to note that a vast amount of universities (both private and public) have structured their general education requirements in such a way that almost every student that attends a given institution will come in contact with a laboratory environment at some point along their academic journey. Knowing this, architects are able to design a space that is practical not only for the scientifically oriented but also welcoming for students who either aren’t participating in a STEM program or are fulfilling general requirements.
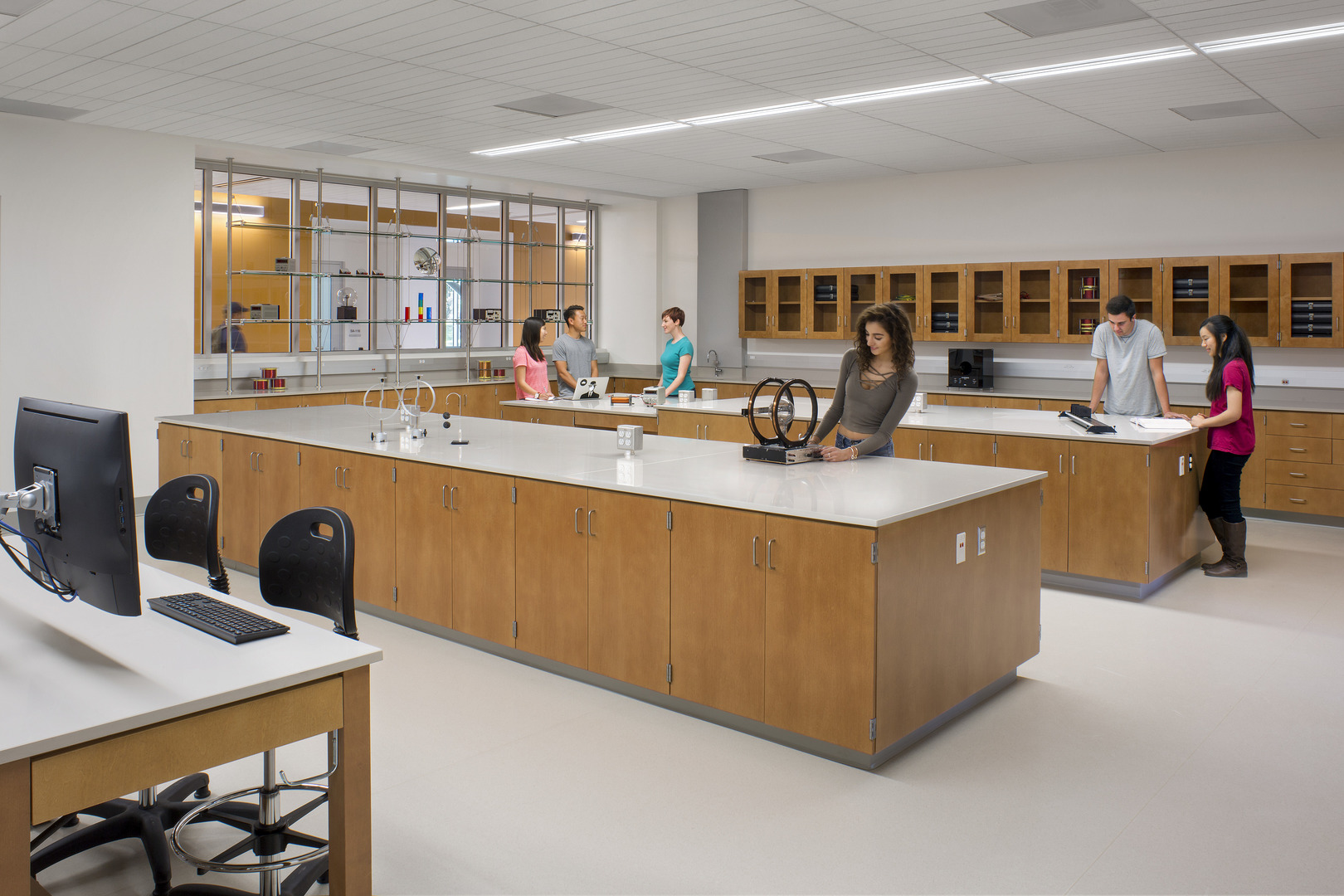 Architectural Considerations for Dry and Wet Laboratory Design
Architectural Considerations for Dry and Wet Laboratory Design
Dry and wet laboratory design differ as a result of the experiments conducted within each. Naturally, a dry lab errs on the side of being free of liquids, chemicals, and other substances. As such, designing for a dry lab is less constrained by rigorous safety regulations and policies.
For wet labs, there are a few key design components that need to be considered during the development process for higher education facilities:
- Eyewash stations. These are an absolute necessity in wet labs to help flush eyes in the event of an unfortunate chemical spill or splash back.
- Textured surfaces and floors. While it’s important for dry labs to be equally durable, wet labs need specialized materials and coatings to prevent damage and destruction from spills and heavy abuse.
- Ventilation equipment. Hazardous gases are a notable health threat, especially in a learning environment where improper mixing is much more probable. Employing discrete but effective ventilation throughout a wet lab helps students feel safe without intruding in the education process.
- Hazardous material disposal. These disposal spots need to follow strict regulations and be unobtrusive in the laboratory space to promote greater safety when handling and eliminating hazardous materials.
Naturally, wet labs have increased constraints compared to dry labs but inadequate design in either puts students at risk and generally diminishes the learning experience. Architects must consider the student experience when designing either type of lab. Does every student have a proper sightline to the foci of the room? Are the amenities up-to-date and user-friendly? Do the design considerations promote student safety and reduce the hazards of the working conditions in the lab?
On top of addressing these questions, HMC Architects views the future of lab design as flexible, resilient, safe, and healthy while putting education on display. In some cases, this means more flexible, interchangeable furniture and infrastructure. In others, lab coupling has proven especially effective by creating linked dry lab spaces with expandable capabilities.
HMC Architects Pioneering Dry and Wet Laboratory Design
We believe that laboratory design doesn’t have to place function above all else. Not only do we strive to make each facility as applicable as possible for all its potential use cases, but we also take great pride in its aesthetic outcome as well.
In the Golden West College Math & Science Building, a much-needed addition to the campus’ laboratory space worked to make the facility far more functional while also exciting and engaging for the students. This better connects all the STEM disciplines more cohesively while avoiding the stereotypically drab aesthetic of laboratory design.
At the Evergreen Valley College Math, Science, & Social Science Building, we worked to craft a STEM facility with experiment zones that allowed for greater interdisciplinary collaboration. Not only did this promote more hands-on activity for the STEM majors, but it also promoted a sense of welcome and invitation to the non-major attendees in the building.
At HMC Architects, we’ve been involved in numerous laboratory design projects for educational facilities. Our design team understands that laboratories require a unique combination of aesthetics, educational potential, and regulations adherence and each of our laboratory development projects strives to apply these concepts in the most visually appealing, functional way possible. To learn more about the fundamental applications of dry and wet laboratory design on college campuses, contact HMC Architects. If you have specific questions about these design principles or your upcoming project, email Design Principal Brett Leavitt directly.
