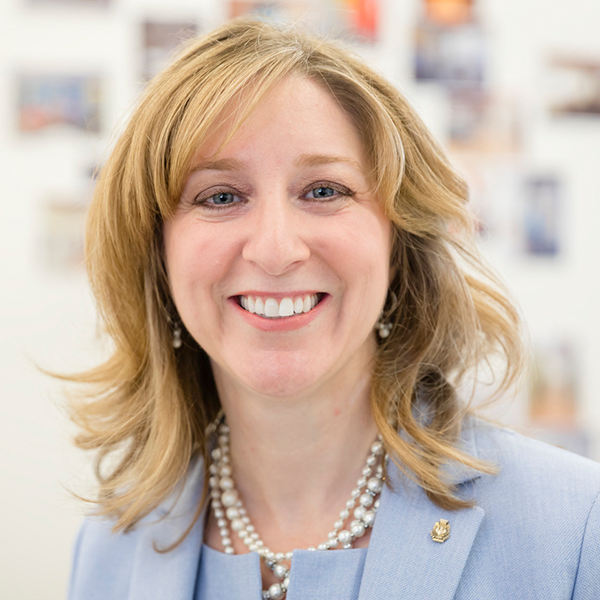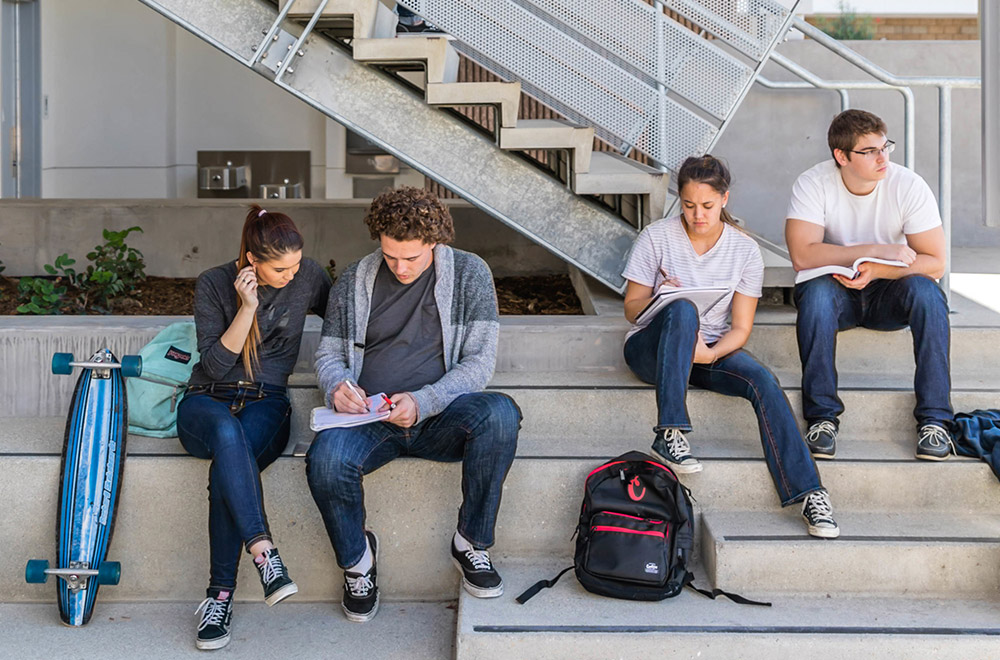Welcome to HMC Architects’ Five in Focus blog series, where we explore the latest trends, ideas, and innovations shaping the future of architecture and design. This series asks our design professionals to tell us what’s capturing their attention and offer some insights.
Virginia E. Marquardt, AIA, is a PreK-12 principal-in-charge. She has 25 years of experience in PreK-12 architecture, creating optimal learning environments of all sizes and complexities. Here, she shares her thoughts on schools as community hubs, modernizing versus replacing buildings, designing for vulnerable students, outdoor learning, and designing for the future.
1. Schools as Community Hubs
I grew up in a small Southern Louisiana community where everyone knew each other, and neighbors helped and relied on each other. My grandmother’s house was our hub–for advice, friends and family time, food, coffee, a board game, a puzzle, or just a good tall tale. Schools have always been a place for the community to exercise, entertain, learn, and gather. COVID has, more importantly, reinforced how much our communities depend on our schools, their facilities, and particularly the individuals who make up our schools. Our schools are our community hubs that feed, clothe, support, and care for our communities — ensuring everyone is healthy and safe.
2. Knowing When to Modernize vs. Replace Buildings?
The lifespan of a school campus is a process of continual evolution. As needs change, communities grow, educational delivery adapts, and facilities age, buildings will eventually be added, and others will be removed or consolidated. All school districts reach a point where they are faced with deciding whether to replace or modernize buildings. These are challenging inflection points with long-term implications across several factors, including cost, amenities, program and curriculum delivery, the sustainable use of resources, and building safety. It’s the culmination of the findings and goals that lie at the heart of the educational facility planning process and one that I enjoy the most in assisting my clients in scoping a project for the betterment of students and their community.
3. Designing for our Most Vulnerable Students
Our special education student population is growing, and with its growth, the need to design inclusive and adaptable learning environments is great. Just as we design the general education spaces, we need to design these special education spaces that will celebrate their diversity, culture, language, and community needs, as well as integrate their special learning, social interactions, and skills-building needs. Our special education students need access to every area of campus that their peers have access to; it builds their confidence and allows them to form more connections and friendships with other students. Students with diverse needs no longer necessarily must be separated from their peers to meet those needs. By making all spaces on campus more inclusive, adaptable, and accessible, every student has a chance to succeed.
4. Outdoor Learning Environments
We have known for some time the long-term benefits of outdoor learning that lead to students’ success and well-being. However, concerns, challenges, and roadblocks prevent these learning environments from being designed and constructed. HMC Architects partnered with LACOE (Los Angeles County Office of Education) to learn from stakeholders — district leadership, administration leaders, teachers, parents, students, campus staff, the community, and outdoor education specialists — what are their concerns and challenges. And then, using the design process, we developed design ideas and strategies to overcome them through our Design Guidelines for Outdoor Learning.
5. Designing for Adaptability/Future Change
We know today that we must learn how to adapt and change continually. And designing for today’s and tomorrow’s campuses is no different. Campuses today need to be flexible, adaptable, long-lasting, and respond to the community’s needs. When designing any campus, we look for opportunities to create efficiencies and seek ways to use spaces throughout the school day. We explore double/triple uses for spaces, provide opportunities for future expansion, and allow spaces to expand into covered outdoor spaces for ultimate flexibility. We design buildings that adapt over time as program and pedagogical needs change.

