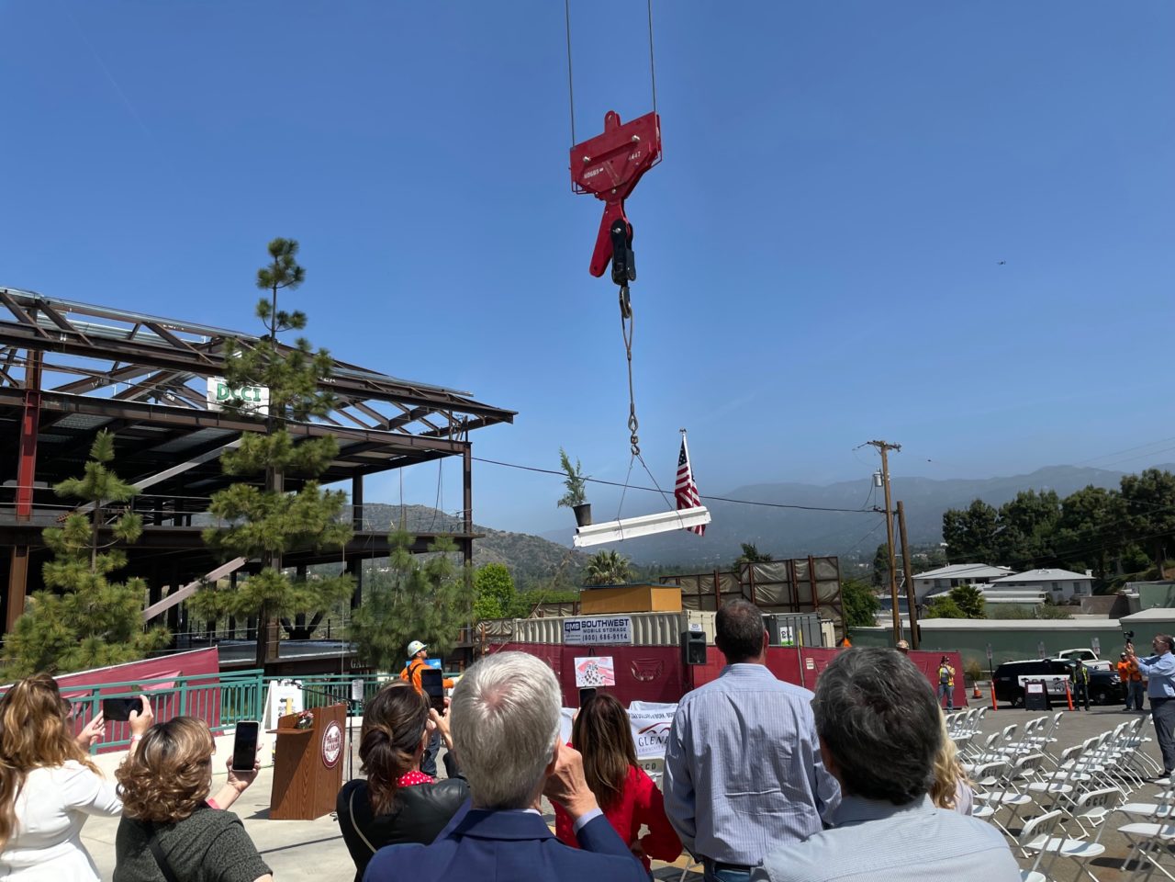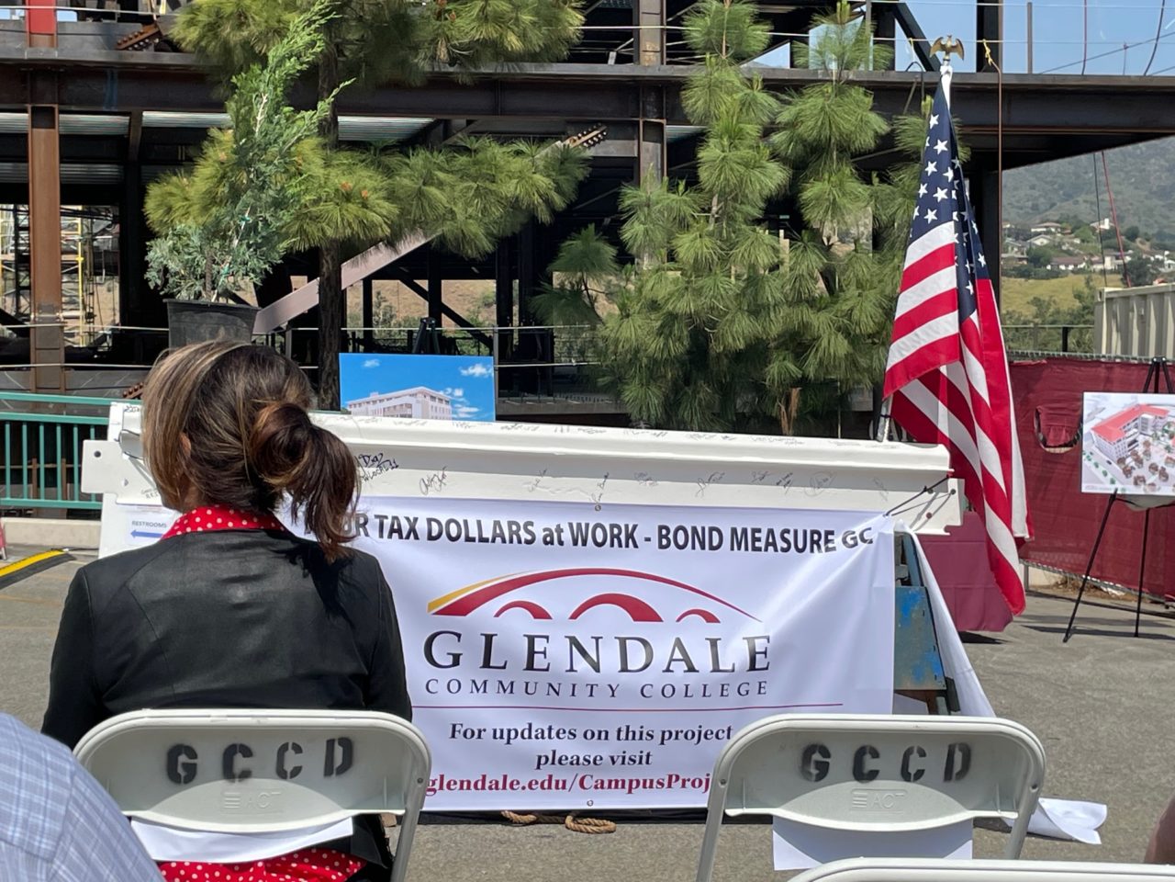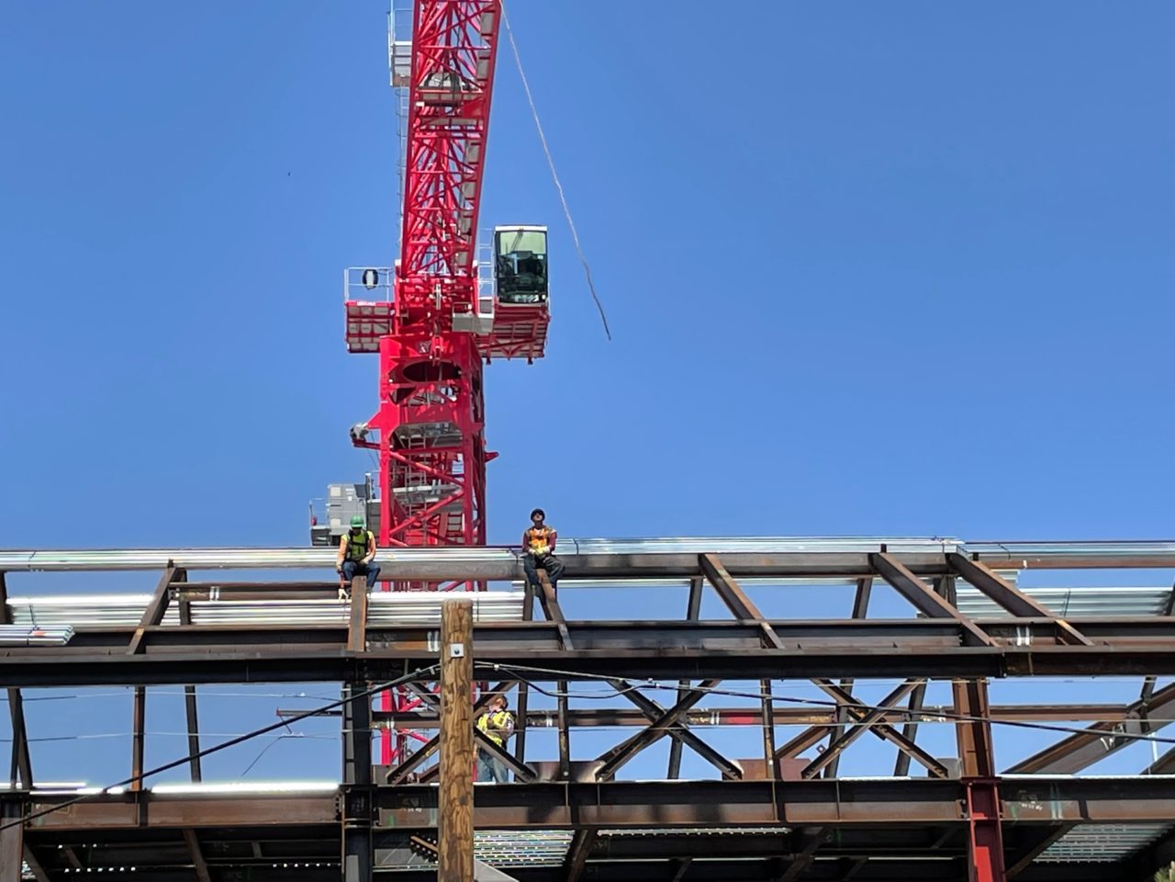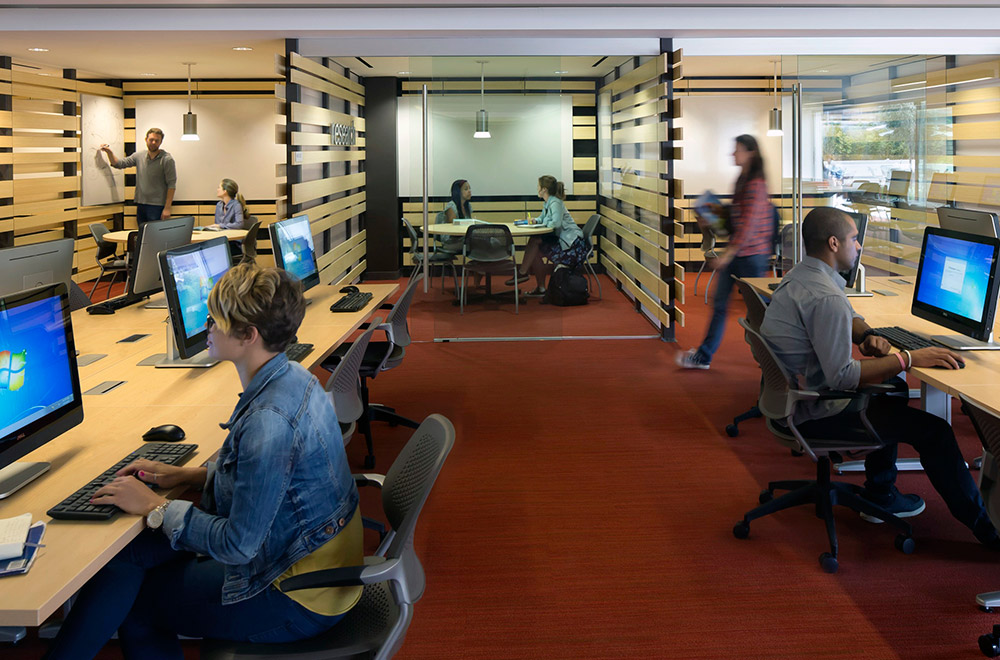HMC Architects, DPR Construction, and Gafcon celebrated the topping off of Glendale Community College’s New Science Building. HMC’s design team, DPR, Gafcon, Glendale City Mayor Ardy Kassakhian, Councilmember Dan Brotman, GCC’s Board of Trustees, and the College’s President Dr. Viar were in attendance to sign their names to the building’s final beam and celebrate the construction milestone.
Glendale Community College faces an increased enrollment of students and supporting faculty in the next decade, particularly in the sciences. The 116,000 SF, five-story SCI Building will help meet the demand for biological and physical sciences instruction, which requires specialized teaching and laboratory spaces. The building will feature 31 science labs, a 125-seat lecture hall, faculty offices, and indoor and outdoor collaboration spaces. The project will be a 21st-century cornerstone for the campus’ science community while serving as an anchor and campus edge for the community-at-large.
Four major pillars drove the interior and exterior designs: tradition, identity, science, and curiosity. These four pillars allowed the team to simultaneously explore space independently and holistically to emphasize transitional spaces. Transitional spaces, such as a traditional lobby or a science-driven lab, are designed to be exciting, curiosity-driven in-between places. Awash with natural light, campus views, and flexible furniture, they will attract students and engage their curiosity. Terrazzo flooring, a red roof, and white plaster to reference campus vernacular, and terraced outdoor zones complement the surrounding campus, seamlessly integrating the new science building into the campus.
The building will be ready to welcome students for the fall of 2023 term.




