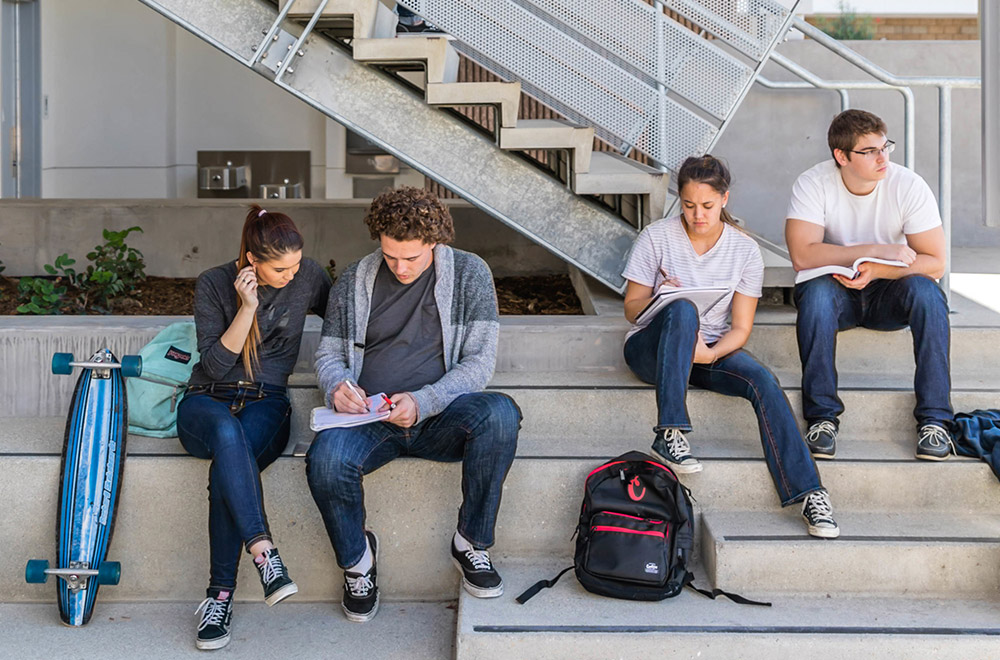HMC Architects earned top honors from the Association for Learning Environments (A4LE) Southern California Chapter, with three projects recognized in the prestigious 2025 Awards of Excellence program. El Rodeo Elementary School received a Merit Award for its thoughtful modernization of a beloved campus, while Del Oro High School and the Chabot College Library and Learning Connection were each honored with an Honor Award for setting new benchmarks in high-performance, student-centered design. These awards highlight HMC’s commitment to creating inspiring, future-ready learning environments that empower students and strengthen communities.
Beverly Hills Unified School District’s (BHUSD) El Rodeo Elementary School is a testament to the delicate balance between heritage and progress. Established in the heart of Beverly Hills in 1927, this facility has undergone a transformation that embraces modernity while honoring its storied past. The historic modernization and seismic retrofit project sought to preserve the school’s Spanish Renaissance Revival facades and iconic dome, ensuring that every detail, from intricate ceiling designs to ornate molding, remained untouched by time. This project, funded by Measure BH, with an initial budget of $153 million, involved seismic retrofitting and modernization of the five buildings comprising the 118,000 SF El Rodeo campus. This highly complex project was divided into seven phases: selective demolition, asbestos abatement, erosion control, heating and air conditioning work, historical cast stone and exterior ornamental tile restoration, and theater restoration. In addition to preserving the historic elements, we restored the 673-seat auditorium to replicate the original ceiling, provided new seating, and incorporated modern audio-visual systems.
Kern High School District’s (KHSD) Del Oro High School supports the growth and development of 2,500 students. Every aspect of student life has been thoughtfully considered, from administration and counseling to food service, performing arts, and athletic programs. The campus center building is a vibrant hub, housing the library and cafeteria while facilitating community engagement. With its 600-seat theater, the performing arts center sits proudly at the public-facing corner, serving as a beacon of light, engaging the public to participate in captivating performances and events. The shared athletics complex offers modern facilities, including a three-court gym, locker rooms, sports fields, and a future-planned aquatic center. These well-designed spaces foster collaboration, creativity, and student pride. At the core of the new campus’s design philosophy lies the concept of NextGen learning environments. The goal was to create fluid learning spaces that adapt to different educational delivery methods, group sizes, and technology integration. Flexible interior and exterior spaces provide opportunities for collaboration and accommodate diverse learning styles and programs. Maker spaces and collaboration areas are incubators for creativity and innovation, empowering students to think critically and problem-solve. The use of glass walls in the flexible interior space not only incites curiosity in passing students but also promotes an open and transparent learning environment that fosters a sense of interconnectedness and collaboration within the school community.
The design of the Chabot College Library and Learning Connection building thoughtfully intertwines academic resources, study, and social spaces to soothe the stigma around seeking help and provide students with a safe space to study and enhance their lives. The four-story atrium provides an unobstructed visual connection through the building to the upper floors, and spaces clustered around the atrium are branded for easy wayfinding. A café, library, learning resources and a variety of open and closed study spaces promote an active student lifestyle and encourage social participation. Open floor plans, large windows, and glazed skylights flood the atrium with daylight and put learning on display. HMC designed this project in collaboration with Group 4 Architecture who is also the architect of record.
A4LE is a non-profit organization dedicated to improving the places where children learn. The annual awards program celebrates the projects that have transformed learning environments for students in Imperial, Los Angeles, Orange, Riverside, San Diego, Santa Barbara, and Ventura Counties. Learn more and see the full list of winners on A4LE’s website.
