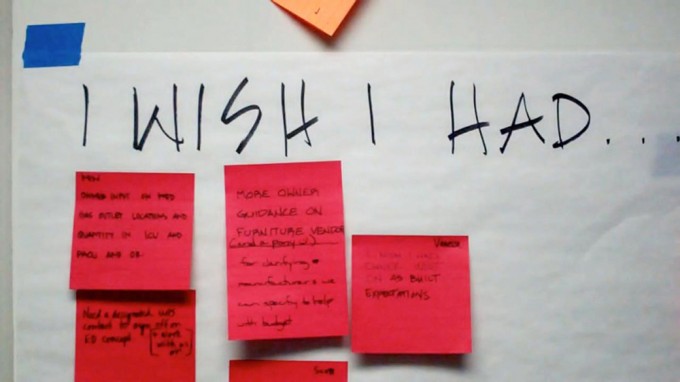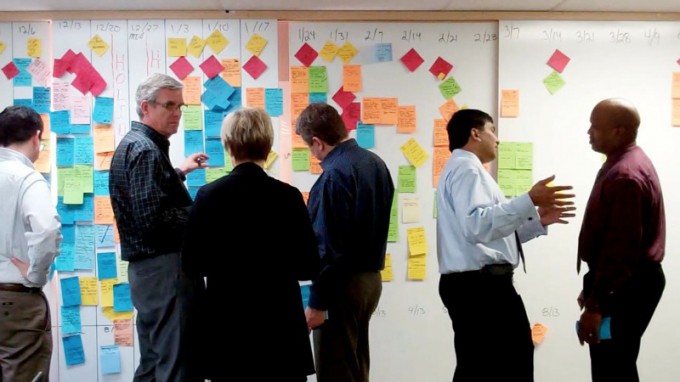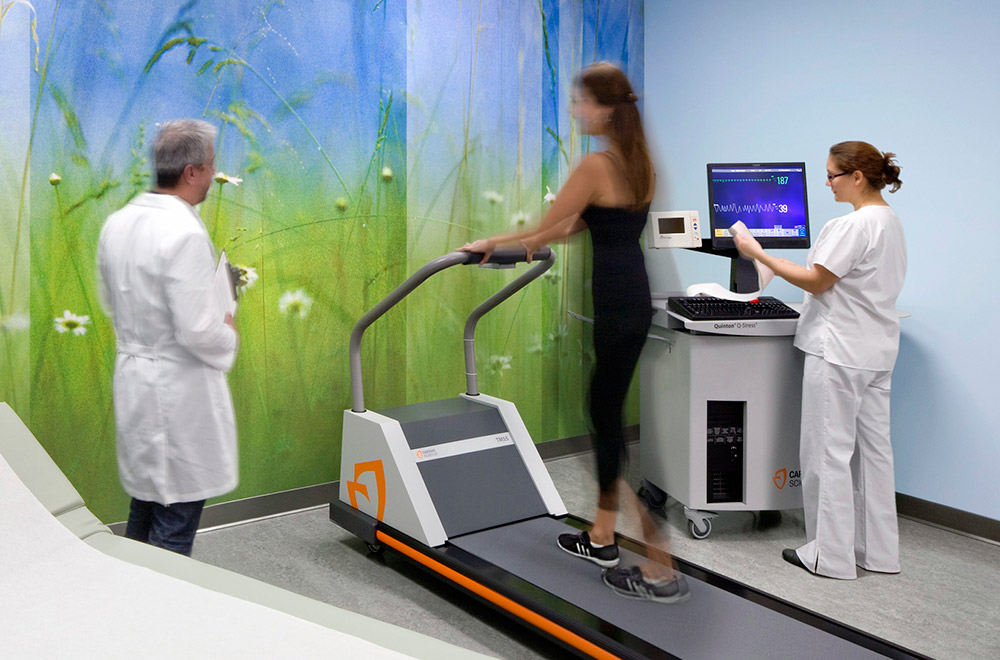“In Healthcare Design, Start Team Effort Early,” Building Operating Management, November 2012
By: George Vangelatos AIA, LEED AP, EDAC,
Design Principal, HMC Architects
It’s no surprise that the healthcare industry, one of the single largest variables impacting our nation’s economy, is constantly scrutinized for its lack of efficiency and effective use of resources, from both a financial and physical perspective. Those of us involved with designing and upgrading these facilities are constantly challenged to do more with less. This necessitates that planning coordination to maximize design value is vital in the design process. To create a healing environment, that also addresses reduction of waste and achieves efficiency, requires a genuine commitment and a nuanced understanding of all the variables defining a high-performance, healthcare facility.
The design process of a medical facility involves the review of thousands of factors. Though many of these are consistent from project to project, what may not be consistent is the timing of their consideration and the team members involved in the evaluation process. Early team integration and expanded decision making involving a range of disciplines can lead to lower life cycle costs and significant design and construction cost savings.

Many project teams and owners are seeing the value of shifting the investment of time and resources to earlier in the process to help foster these opportunities. In fact, the new LEED for Healthcare v2009 recently added “Integrated Project Planning and Design” as a prerequisite for certification. To meet this prerequisite, the project must demonstrate that key team members are involved at the concept stage, in the process that includes the development of the Owner’s Project Requirements document, as well as the LEED checklist. This makes every team member, and the owner, accountable for the early decisions being made. By using an integrated team approach, critical decisions and input from team members occur early and provide tremendous value to the design at the optimal time. It becomes a process that encourages the search of new creative integration and optimization, with a clear set of goals and metrics in place. This approach allows owners to be delivered a facility that promotes the “ideals” vs. “make do’s” in the design. Team members tend to approach the design process starting with a blank page. Imagine if each stakeholder was asked to idealize their design parameters. If we pose a question – what would you do if you had no constraints?
Early sharing of the various perspectives that go into the design of a facility, and its operations, broadens the decision-making process and more effectively validates the end results of the design for owners and facility managers.

To demonstrate this concept, the article “In Healthcare Design, Start Team Effort Early” highlights perspectives from the owner, architect, contractor, and mechanical engineer on design parameters being considered early in the design process for a new healthcare facility, such as building gross square footage, department adjacency, building envelope and building mechanical system. These collective views depict a range of ideas and thoughts as they pertain to individuals with a particular focus or expertise; not including this depth of perspective would limit the ultimate design solution and building performance.
READ FULL ARTICLE >>
