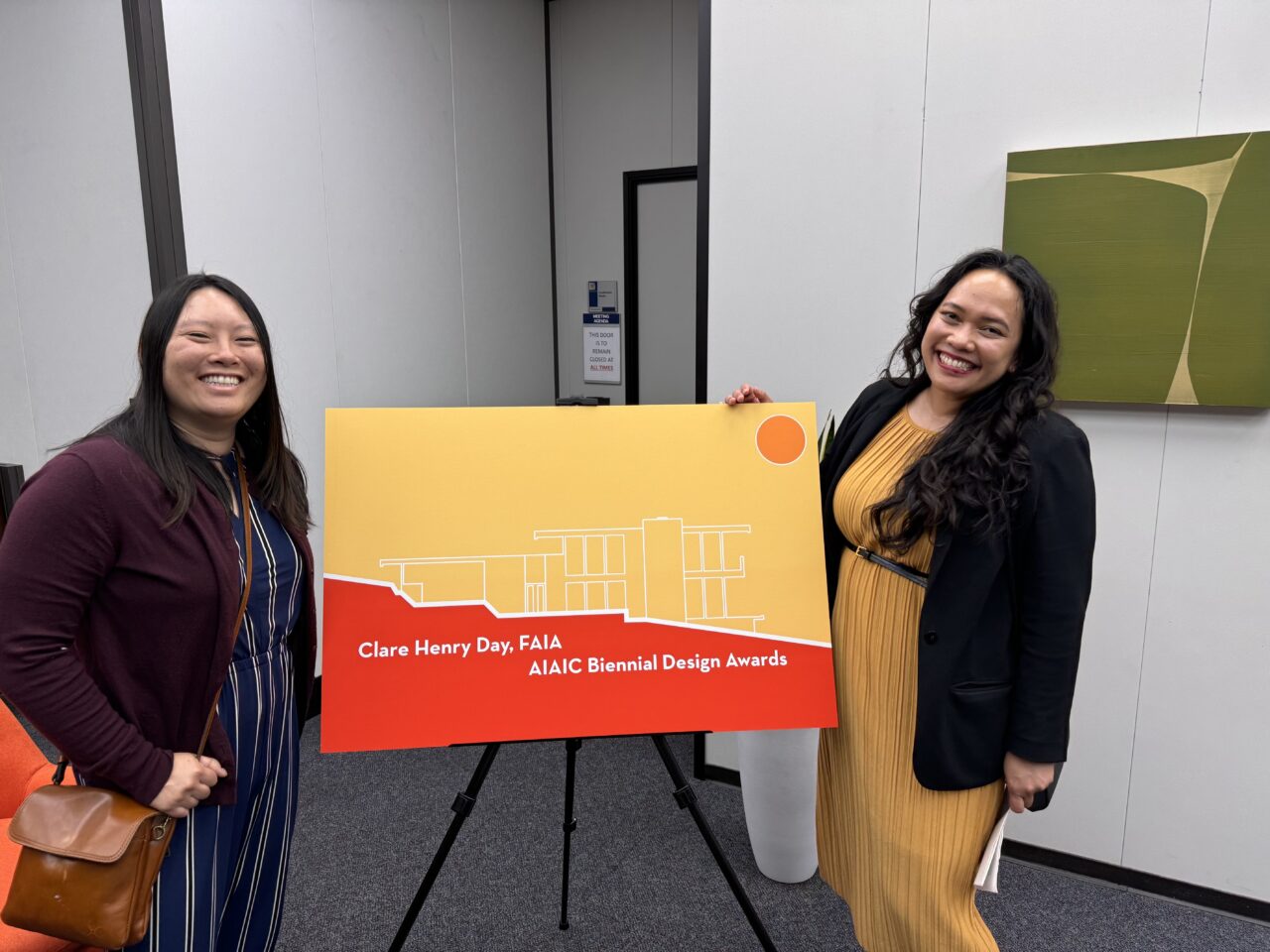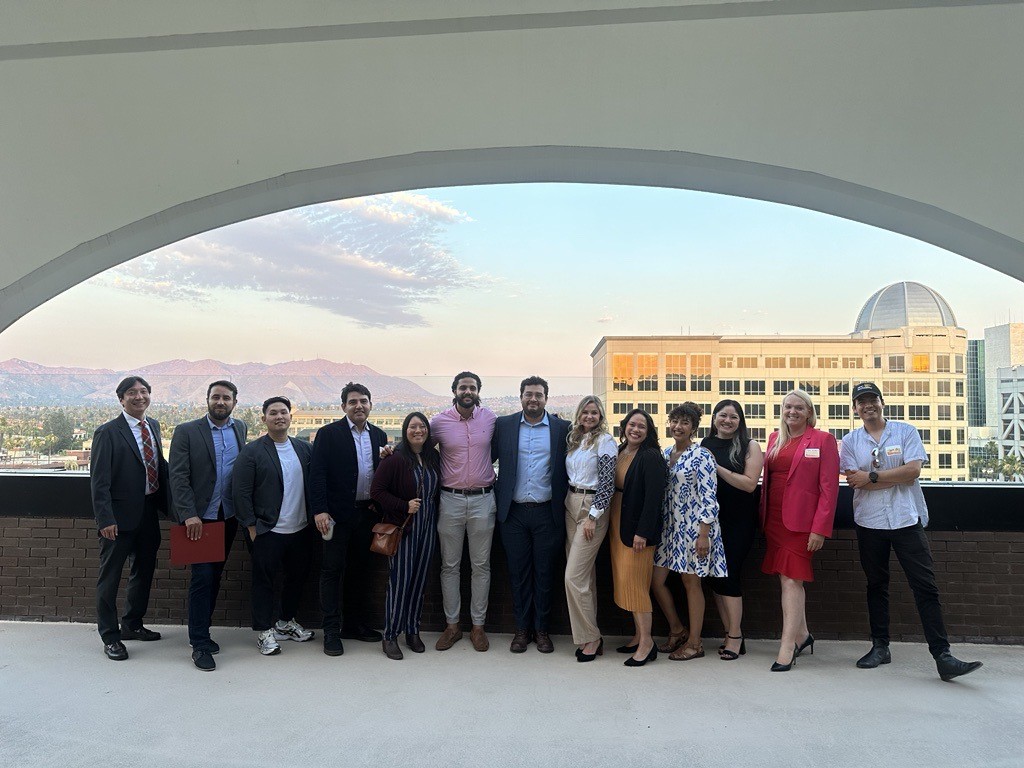The American Institute of Architects Inland California (AIAIC) presented HMC Architects with four Awards of Honor and one Jury Special Commendation at the 2024 Clare Henry Day, FAIA Inland California Design Awards.
Del Oro High School // 2024 Honor Award
Amidst the expansive agricultural canvas of Bakersfield, California, Del Oro High School is a testament to sustainable innovation on a constrained budget. Committed to creating future-focused learning environments for 2,500 students within a modest budget, our team designed a Zero Net Energy facility transcending traditional educational paradigms. Inspired by the local quilted agricultural landscape seen from a birds-eye view, Del Oro mirrors the collaborative essence of agriculture in education. The design synthesized with science, engineering, art, and mathematics education empowers students to achieve extraordinary feats. This analogy guided our design to foster a holistic educational experience. Del Oro surpasses Title 24 expectations and projects a 20% improvement in performance. Features include high-efficiency windows, exterior sunshades, cool roofs, and bioswales for stormwater management. Anticipating a remarkable 100 percent reduction in Energy Use Intensity (EUI), Del Oro High School is the region’s first Zero Net Energy High School (certification pending). Carbon reduction goes beyond operational carbon with design choices that also reduce embodied carbon. For example, the selection of local concrete masonry ensures durability and supports the goal of exceeding a 100-year facility lifespan. Del Oro is a beacon of sustainable architectural innovation, weaving together affordability, functionality, and ecological responsibility.
Resilient Roots // 2024 Honor Award and Jury Special Commendation
Allensworth, California’s first black-founded town, symbolizes resilience and empowerment. The Resilient Roots project, a community hub and cultural resource, transforms Allensworth’s historical adversities, like poor air quality, into assets by prioritizing resilience and decarbonization. The building’s low-carbon wood frame is easily constructed and flexible to accommodate community events and farmer training. Additionally, greenhouses recycle converted CO2 into oxygen back into the building. A marketplace supports community well-being by offering onsite sourced produce from greenhouses and fields. Elevated walkways encourage activity and use native plants to filter air pollutants and stabilize the soil. Along the trail, display walls celebrate Allensworth’s history. Rammed earth walls define communal spaces and provide thermal comfort. The children’s playground and outdoor gym are also shaded and protected by these walls and native plants. The agricultural student housing uses local materials while integrating native plants for residents’ wellbeing. Each unit is designed for accessibility and off-grid living, featuring translucent roof panels for maximum daylight and airflow. The housing doubles as community shelters during crises; equipped with solar-supported water heaters and adjustable louvers for passive ventilation based on wind direction. Resilient Roots empowers Allensworth’s community through strength, renewal, and sustainability while fostering wellness, empowering farmers, and preserving identity.
Cuyamaca College Student Services & Administration Building // 2024 Honor Award
Cuyamaca College in Rancho San Diego, California, has a beautiful hillside campus with a lush and iconic central campus green space. Making access to services and support as easy as possible for the school’s 8,000 students was a driving concept of the design. Built into the slope of the hillside, the building is accessible from multiple levels. The entire circulation scheme is driven by the desire to create a seamless service experience while maximizing connection with the landscape. Engagement begins at the new arrival plaza, where visitors are greeted by the new welcome center and can access all levels of the building, including the rooftop garden, by dramatically cantilevered walkways and a monument stair hanging over the plaza below. Accessible indoor and outdoor spaces lead from admissions and financial aid on the first level, up through enrolled student support on the second level to the renovated Student Center, and upward with a new ADA path of travel to the top of the renovated central green space. The new building puts students at the center, fosters community, and provides a centralized hub of services at the center of campus.
UCSD Ridge Walk North Living and Learning Neighborhood // 2024 Honor Award
To meet the growing need for on-campus student housing and deliver a welcoming, inclusive experience for the students of Thurgood Marshall College, the University of California San Diego’s Ridge Walk North Living and Learning Neighborhood goes beyond simply providing student beds but defines a place on campus purposefully designed for inclusion and provides endless opportunities to explore, discover, and connect. Three new residence halls will provide beds for over 2,400 Thurgood Marshall College students, amenities, and gathering spaces for students to build community. The residence halls create a place of refuge for Thurgood Marshall College students. The halls have been planned to promote equity, with each featuring a front porch and scaled communal spaces threaded throughout to make every student feel like they belong. The mixed-use neighborhood also includes an Economics Building, administration, additional lecture halls, and community programs including a Basic Needs Center, E-Sports Center, and Goody’s Cafe + Market. The project strengthens and connects the UC San Diego campus, with revitalized nodes and plazas along Ridge Walk and key thoroughfares to the Historic Grove, Geisel Library, and the heart of campus beyond. The natural landscape of the neighborhood has been designed for engagement and enjoyment, with spaces specifically programmed for discourse, athletics, and relaxation. The design-build team includes Hensel Phelps, Ehrlich Yanai Rhee Chaney (EYRC) Architects, and HMC Architects.
The AIA is the most prominent membership organization for licensed architects, emerging professionals, and allied partners. The AIAIC serves the public, the profession, and its members in San Bernardino County and western Riverside County with programs and services to advance the art of architecture and enhance the quality of our environment. The annual design awards program celebrates the architectural design conducted in the region. To learn more about the AIAIC Design Awards, visit their website.



