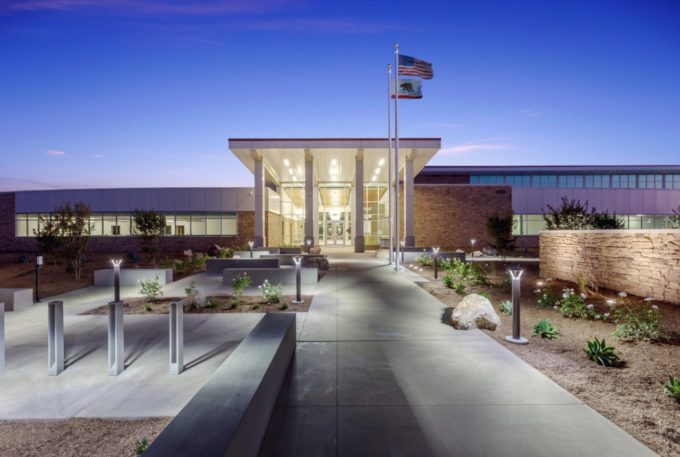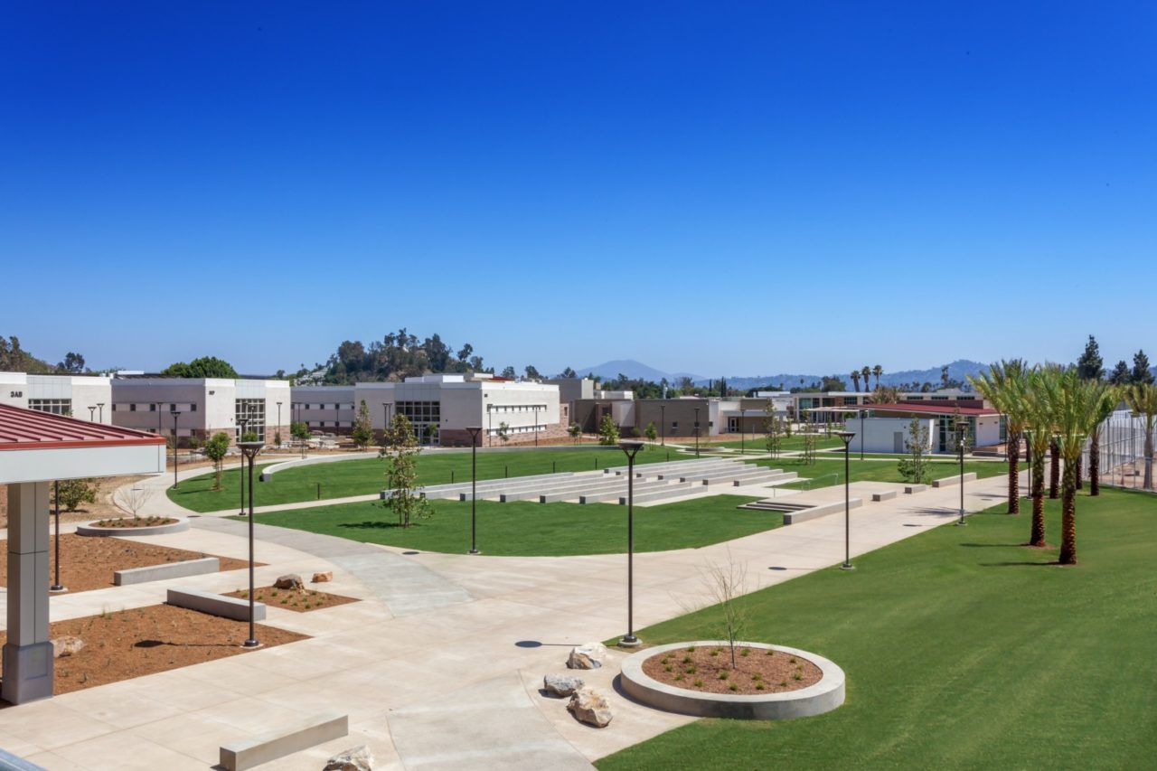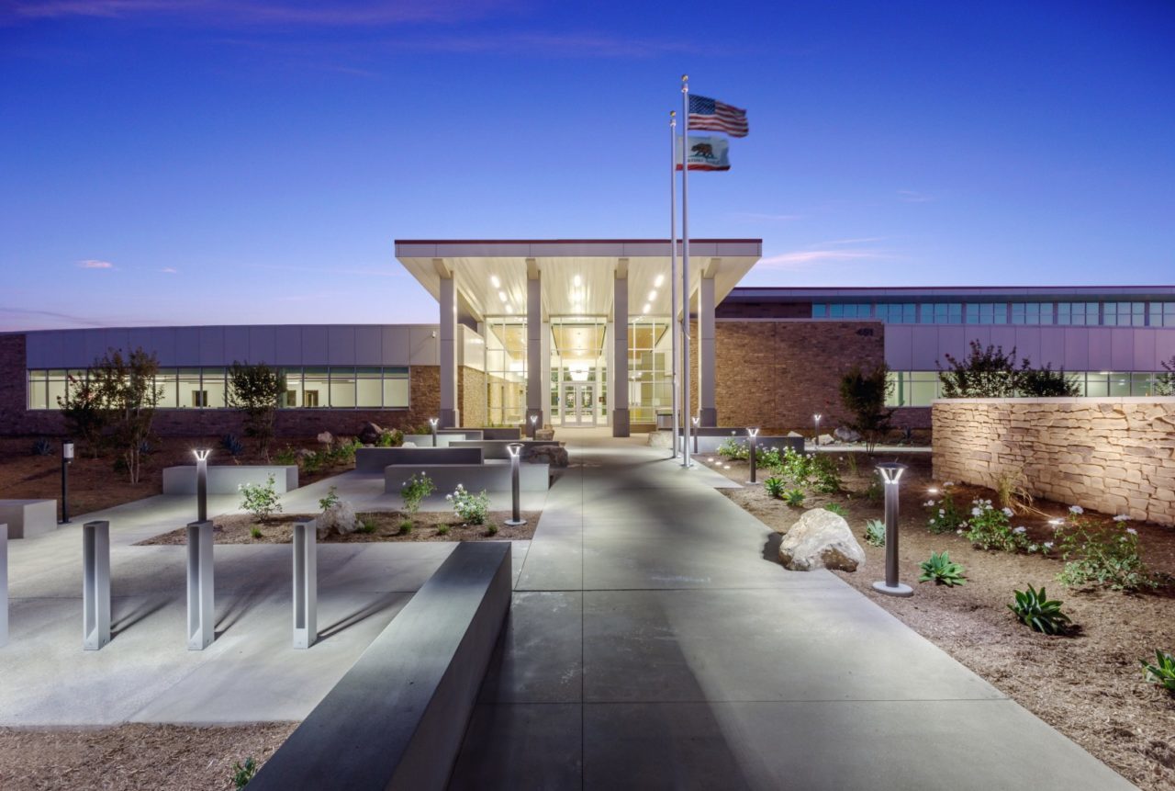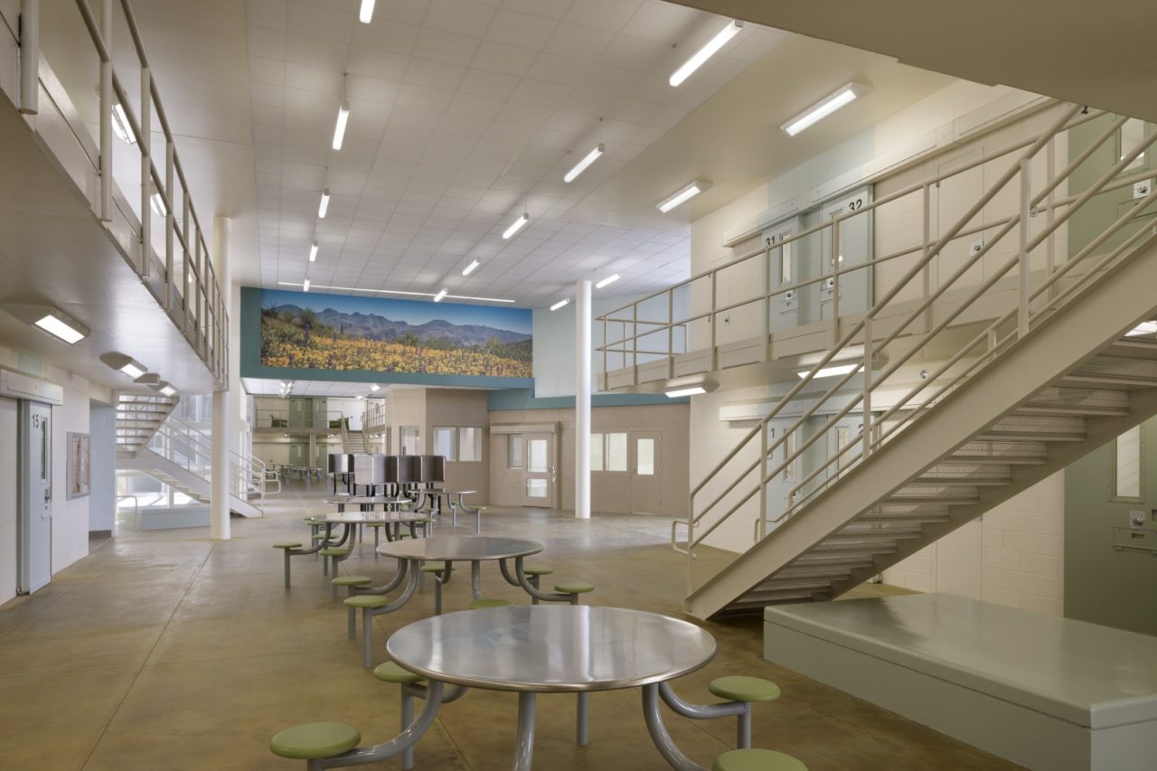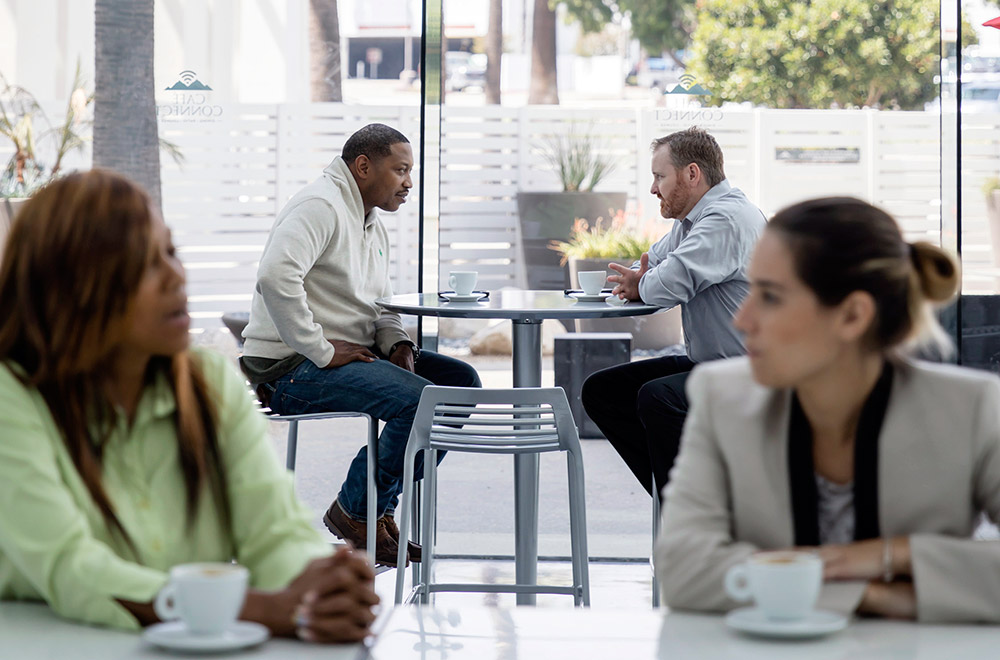Recidivism rates in the United States are extremely high. According to the 2018 Update On Prisoner Recidivism published by the U.S. Department of Justice, of the 401,288 persons released from state prisons in 2005, an estimated 68 percent were arrested again within just three years of release. Moreover, these numbers only increase as time goes on: 79 percent were arrested within six years of release and 83 percent within nine years. To reduce recidivism rates, many correctional facility administrators are turning to normative design, which promotes more social interaction among inmates, increases trust in guards, provides for better educational resource and career training spaces, and keeps everyone safe in a more comfortable college-like environment.
How Design Impacts Recidivism Rates
A number of factors impact recidivism rates, including architecture, which plays a significant role. This is evidenced by an initiative that sparked a recent renovation at a correctional institution in Connecticut, which resulted in an experimental unit used to rehabilitate 19 women between the ages of 18 and 25. The new unit was created in response to the high rates of violence and rearrest among women in this age demographic: about 25 percent of all reportable prison incidents involve women under the age of 26.
The new unit features design tactics used in other HMC Architects’ detention renovation projects: colorful walls, communal kitchens and recreation rooms, fewer prison bars, and comfortable living quarters that resemble college residential rooms. These architectural changes appear to be working. As of August 2018, the unit has gone 19 months without a single violent incident. Moreover, the women housed there receive fewer reprimands compared to their peers in the facility’s traditional units and are less likely to spend time in solitary confinement.
To better understand the role that normative design plays in reducing recidivism rates, researcher Karin Beijersbergen studied 32 correctional facilities in the Netherlands. She discovered that specific building designs impact the mental health and recidivism rates of inmates. Those designs include:
- Panopticon and Radial Architecture: Often used for institutional facilities, panopticon and radial designs are circular, with cells always arranged along the interior circumference of blocks to allow guards to view every one. To make monitoring easier, the inmates stay in their cells for long periods and leave only to eat, exercise, or attend work or educational programs. Beijersbergen found that this design has the most negative impact on mental health because inmates feel isolated and constantly watched.
- Rectangular layouts: Rectangular buildings feature one central observation area that overlooks rows of cells. Like panopticon architecture, rectangular layouts cause incarcerated individuals to feel secluded and continually scrutinized.
- Courtyard Designs: These types of normative layouts have the most positive impact on mental health and rehabilitation rates. In these designs, inmates are assigned to small living units that are like residential rooms on college campuses. These spaces provide supervised access to kitchens, outdoor areas, and community spaces. The atmosphere feels more comfortable than a traditional detention space. Although the correctional guards still monitor inmates closely in this type of environment, the guards interact more with the inmates and foster more positive relationships.
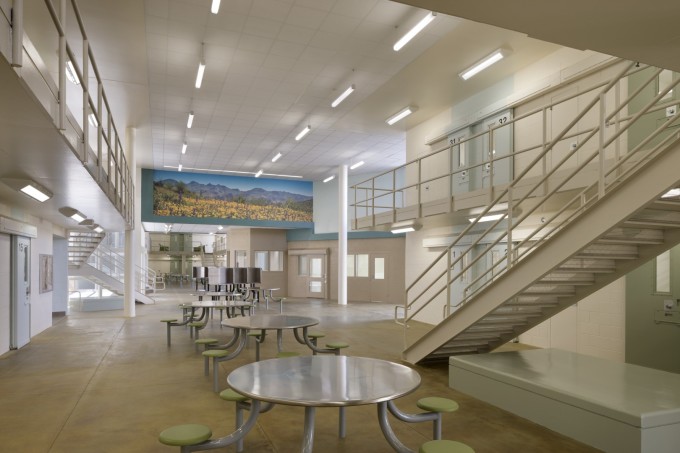 By rethinking the design and arrangement of living and community spaces, administrators can promote rehabilitation and create a safer environment for correctional facility staff in the process.
By rethinking the design and arrangement of living and community spaces, administrators can promote rehabilitation and create a safer environment for correctional facility staff in the process.
Reducing Recidivism Rates Through Normative Design
When building a correctional facility based on normative design principles, administrators must still maintain a careful balance of restrictions and freedom. On one hand, healthy, natural social interactions between staff and incarcerated individuals must be promoted; on the other hand, the safety of all must be ensured. This is accomplished by enhancing supervision and increasing transparency. Ample windows with views into indoor and outdoor spaces allow guards the line of sight they need to maintain a secure environment, while at the same time allowing inmates a level of controlled privacy.
One correctional facility that has succeeded in doing both is Las Colinas Women’s Detention and Reentry Facility in San Diego, California. The 45-acre campus is designed around a central courtyard with various amenities that promote good behavior. At Las Colinas, inmates that exhibit good behavior are granted increased levels of autonomy within the facility. There are free-walk zones and areas for volleyball, Zumba and yoga classes, and religious services. Because the layout is open, staff can easily supervise everyone in the space.
How inmates are treated while incarcerated has a lot to do with how they will treat others after they are released. If you give them real opportunities to increase their education and to grow emotionally and spiritually, they stand a much better chance of thriving in society. — James Krueger, AIA
Similar to a college campus, the Las Colinas facility includes buildings that support learning and training programs. Detainees can choose from several certification training programs, many of which are offered through the Grossmont-Cuyamaca Community College District and the Grossmont Union High School District, and can earn up to twenty-one units toward an associate’s or bachelor’s degree. Program offerings include Landscaping Design and Cultivation, Laundry Services, Janitorial Services, Culinary Arts, Sewing, Alterations, and Clothes Making.
These programs not only offer the inmates a sense of pride and accomplishment, but may also help them find jobs upon release. Classes are also combined with wellness counseling that includes one-on-one sessions. For example, the “trauma art” class allows inmates the opportunity to resolve issues through the creation of artwork, thereby increasing the likelihood that they will achieve a state of wellness and lessening their chances of re-arrest.
The facility’s living quarters, which are designed to support healthy social interactions and rehabilitation, are warm, inviting, and receive plenty of natural light from nearby windows. In the low-security housing units, guards sit at open desks. Although the design was controversial at first due to theft and security concerns, it has resulted in a positive change in the relationship between the inmates and the officers because it supports a more trusting environment. Staff act more as counselors than guards, and the women feel more comfortable talking to them and are more likely to ask them for help when conflicts arise. This open communication reduces the frequency of violent incidents on campus and helps teach the women how to resolve conflicts peacefully. The guards find the atmosphere more pleasing, too. In fact, the waiting list to be a guard there is quite long due to the more promising environment resulting from the design.
Likewise, San Diego County Women’s Detention Facility (SDCWDF) looks and functions more like a community college than a correctional facility. The campus features open dorms, courtyards, scenic landscapes, comfortable outdoor seating, and learning program buildings that are specifically designed to increase safety, promote rehabilitation, and reduce recidivism rates.
As a result of these normative design elements in both facilities, inmates are less likely to become aggressive or resort to violence. Instead, because they are treated as people, not numbers, and are given opportunities to make positive choices every day, they are willing to resolve conflict through official channels. Subsequently, they may be less likely to re-offend and return to prison after being released.
The Best Method for Reducing Recidivism Rates at Correctional Facilities
Designing a supportive and secure correctional facility requires a great deal of forethought and careful planning. At HMC Architects, we understand the ways in which normative design principles can reduce recidivism rates while meeting the mental health and safety needs of your inmates and staff. HMC’s designers have experience creating compassionate correctional facilities that support rehabilitation and successful reintegration into society.
To learn more about normative design principles, get in touch with HMC Architects today. Our design experts can answer any questions you have about normative design for correctional facilities, including the elements that will have the greatest impact on recidivism rates. Or, you can email our Principal, James Krueger, directly.
