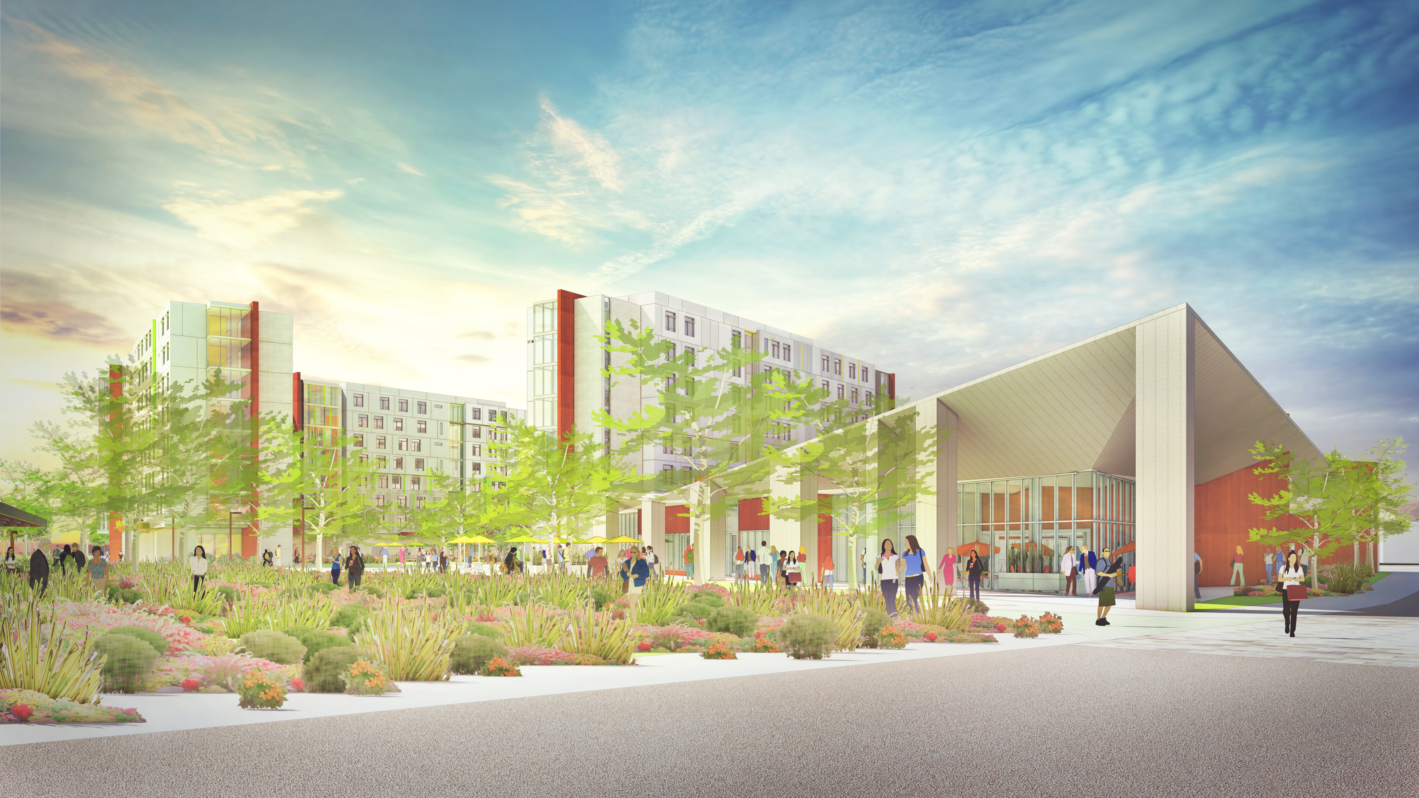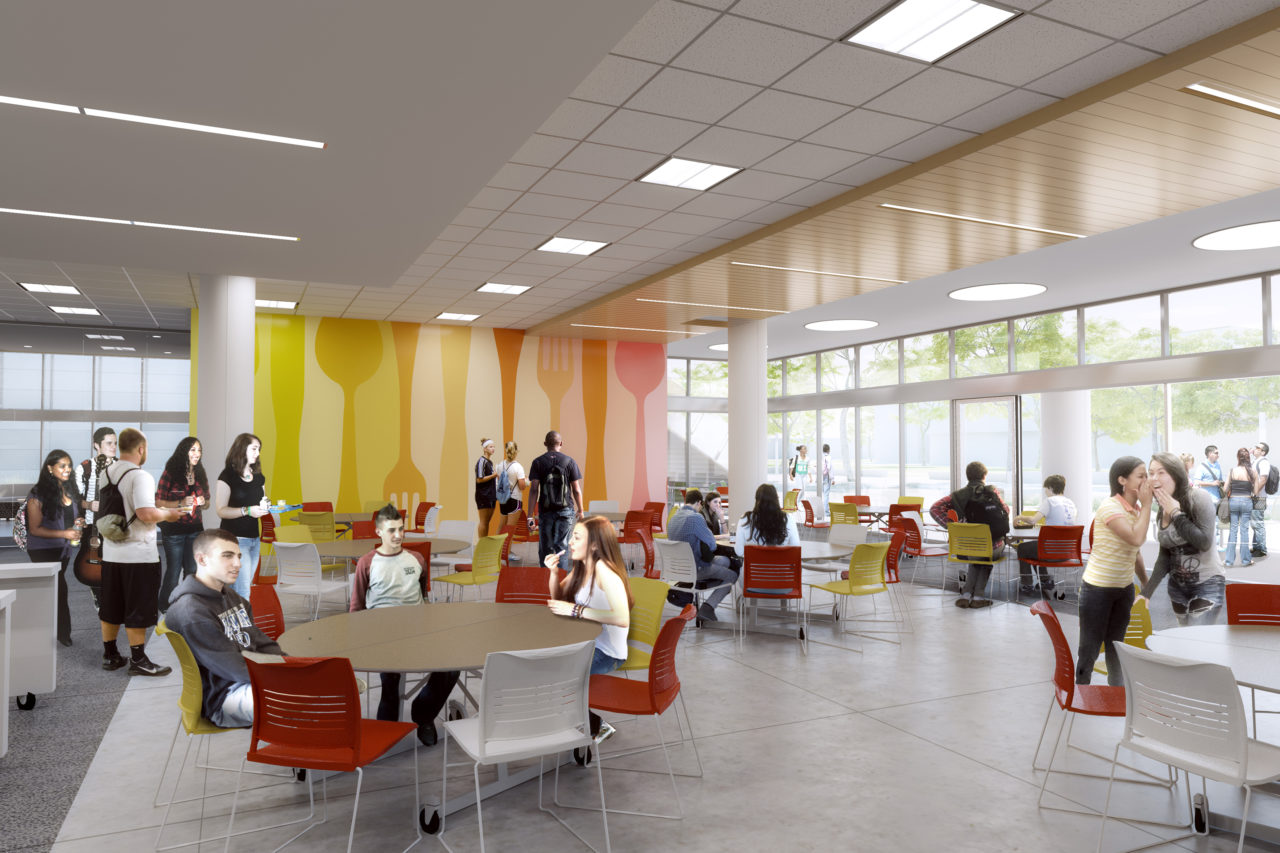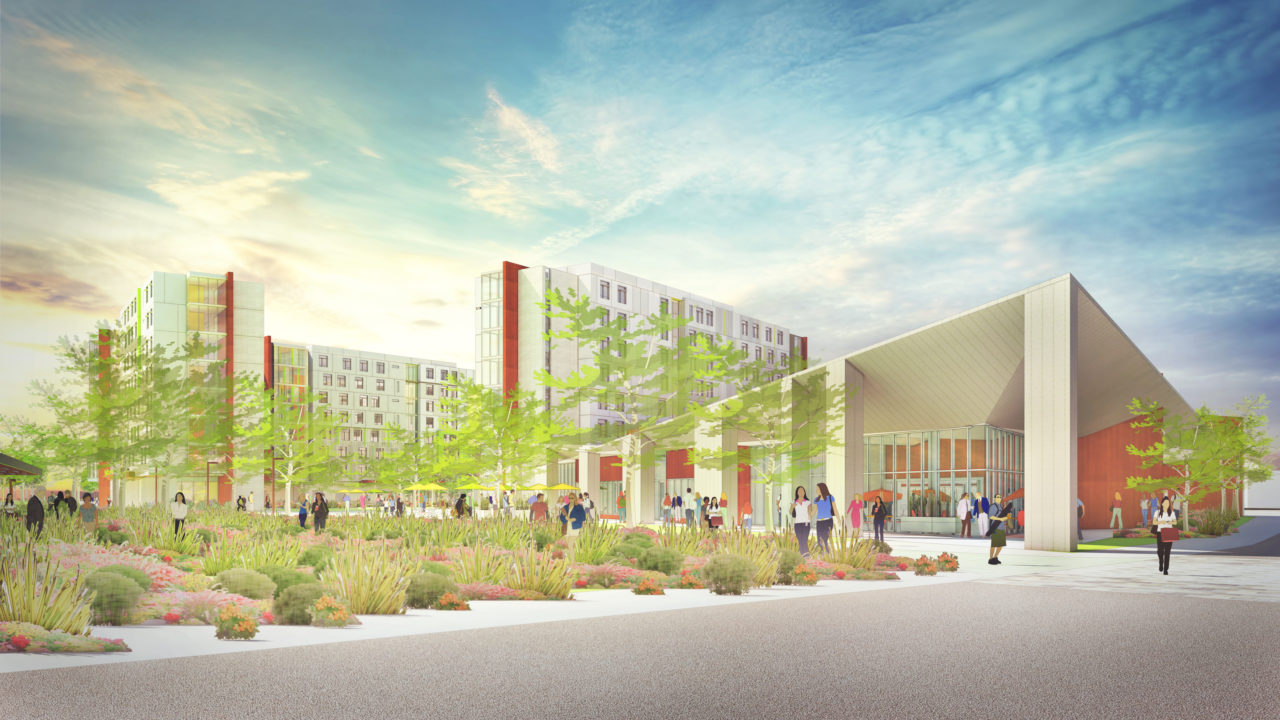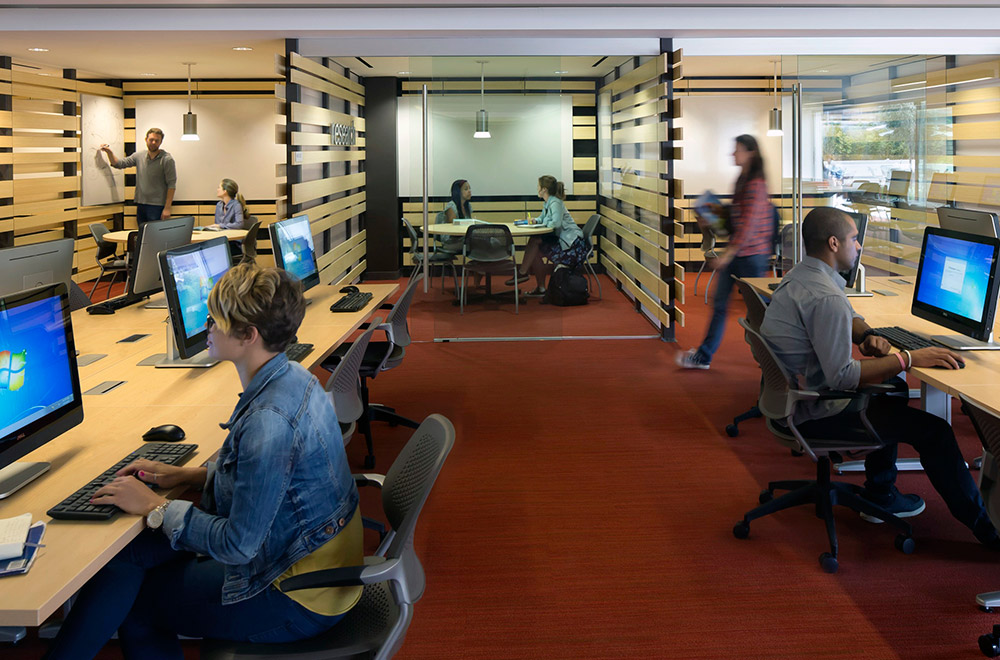Universities and colleges pull out all the stops to attract top students, offering residential and social amenities in addition to outstanding academic programs making campus life more fulfilling. This is especially true when it comes to dining services because food isn’t just part of a student’s meal plan, it’s also an extremely important social mechanism: Food naturally fosters social interaction, study, and relaxation.
Large, boxy dining halls that once offered only traditional American food staples have been replaced by beautiful spaces that resemble trendy restaurants and offer a variety of meal options.
Today’s students want fresh, organic, local, and ethically produced foods that they can enjoy in a comfortable environment that brings them together and cultivates success. Architects, therefore, must utilize a variety of school dining hall design trends and techniques to create dining spaces in which students not only eat, but also gather to mingle, apply themselves, and debate.
What are Students Looking for in School Dining Hall Design?
Today’s campus dining halls have dual purposes—they provide meals as well as foster social and academic activity. But in order for dining spaces to meet those expectations, they must be designed in ways that address student needs,
Attitudes toward healthy food consumption have evolved over the years. Many students have grown up in environments that prioritized healthy eating and sustainable food practices. Social media habits have also influenced their attitudes toward food. Articles and videos that speak to food issues on Facebook, for example, not only bring concerns such as accessibility and sustainability to the forefront, but also allow users to easily share their thoughts and opinions on them. Sharing photos of food on Instagram provides creative evidence of the joys of great meal experiences and exposes food presentation as an art. Today, food is savored in more ways than one. As a result, architects and school planners consider the following when making decisions about dining halls on campus:
- Healthy and varied food options. Many students are purposeful, healthy eaters and others have adventurous palates. So, vegan, vegetarian, ethnic and traditional cuisine menu options are in demand on campuses, To address these wants, we often design dining halls using the Marché concept. This strategy not only offers students various market-style dining options, but does so in an atmosphere of comfort that allows them to order from individual food ‘stations’ that mimic small restaurants. This concept will be featured in the dining hall of California State Polytechnic (Cal Poly) University–Pomona in tandem with our design of the school’s new freshman residence hall, which is currently under construction.
- Demonstration cooking. Hand in hand with the Marché concept is demonstration cooking, which purports good health and meal freshness because students can see the mix of ingredients being cooked live. Students also tacitly learn to cook by watching how a meal is prepared.
- Sustainable food practices. Students are more aware than ever of sustainable food harvesting practices and the harmful effects of food packaging on the planet. So, they care where their food comes from, how vegetables are grown and harvested, and how meats and produce are delivered. Seasonal local foods help reduce waste and are environmentally friendly
- Customization. In addition to personal preferences, some students have dietary restrictions, which speak to the need for a la carte menus. When students can pick and choose their meal components, their enjoyment and comfort levels increase.
- Late dining and socialization. Heavy class schedules and late-night study sessions and social gatherings create the need for student access to a “fourth meal,” usually around 11 p.m. At Cal Poly Pomona, the fourth-meal space will be a first for the school. The building design allows a portion of the dining hall to be reconfigured depending on the flow of people. Two dining stations will be kept open, along with a large, comfortable seating area.
School Dining Hall Design Solutions for Student Success
When planning a school dining hall, architects must provide students with all they need to achieve their goals. This means creating environments that are comfortable, convenient, and speak to differences in campus population. For example, a school with a large resident population will have different dining hall needs than schools with a large commuter student body.
Pleasant acoustics and lighting design
Large spaces, such as dining halls, can be noisy, and poor acoustics can hinder student focus. Background noise can interrupt concentration and prevent students from clearly communicating with one another, which can lead to poor performance and behavior. In critical listening spaces, implementing acoustics panels on interior walls and in the ceilings will absorb excess noise, best manage sounds of HVAC and other systems, and improve intercommunication.
Lighting is also a crucial factor in educational facilities. We know that students communicate and learn better in spaces with more natural light or with artificial lighting that mimics natural light. Designing a dining hall with plenty of windows will also connect students to nature, which can improve productivity and creativity. Current dining hall design trends include the use of more light fixtures that are intimate and specific to a table versus lighting with a broad brush stroke. Skylights also allow for natural light to penetrate deep into a large dining hall space.
Accommodating sitting and features
As a large campus amenity, a dining hall must offer students easy accessibility. At Cal Poly Pomona, students will enjoy meals in a new 650-seat dining commons located at the gateway to the school’s new first-year residential buildings, along a major circulation spine of the campus. The design includes a variety of intimate and large, open seating areas, as well as a grab-and-go service for students with busy schedules.
Responsive, welcoming design
When we built the Los Angeles Harbor College Student Union, one goal was to design it in a way that incentivizes the large commuter student population to stay on campus for longer periods of time on weekdays and to come back on weekends for events. Because studies show that students who spend more time on campus are more likely to succeed, we included a multipurpose hall in the design of the dining space. The hall is now a hub of social activity used by study groups and as a place to hold events for both commuter and residential students.
Creating Spaces that can Adapt to the Future
School dining hall design will continue to evolve. So, in anticipation of future needs and desires, architects today design with a focus on flexibility. Strategies used to create flexible spaces include the following:
- Moveable walls. Wheeled partitions in large halls allow for the creation of microenvironments—smaller areas and comfortable nooks interspersed in the space to meet the specific demands of students today and in the years to come.
- Modular furnishings. Rather than designing a dining hall with an abundance of fixed furniture, such as booths, utilize tables, chairs, and sofas that can be easily moved. Students can then arrange seating in a variety of ways to suit their purposes.
- Digital signage. Food options will always change. By implementing digital signage, menus and other information shared with students on screens can change as often as needed.
University and college administrators know that students choose a school based on a number of factors, including amenities. Because they want every student to succeed, administrators also realize that the choices they make in building design can either help or hinder achievement goals. Focusing on the amenities that help stimulate high performance can help one school stand out from the rest in a highly competitive field, and dining halls are no exception.
HMC has decades of experience designing higher educational facilities and we always focus on timeless design solutions that most help students thrive. To learn more about school dining hall design and how it can help attract students to your school, contact HMC Architects today. For specific questions about current dining halls strategies and features, email James Sink, Design Principal, or Kristina Singiser, Principal in Charge, directly. Both will be happy to discuss your project with you.



