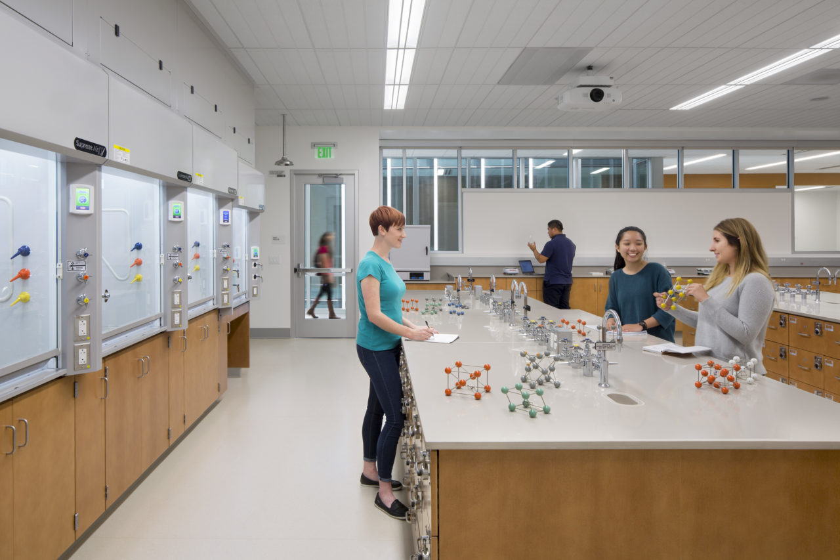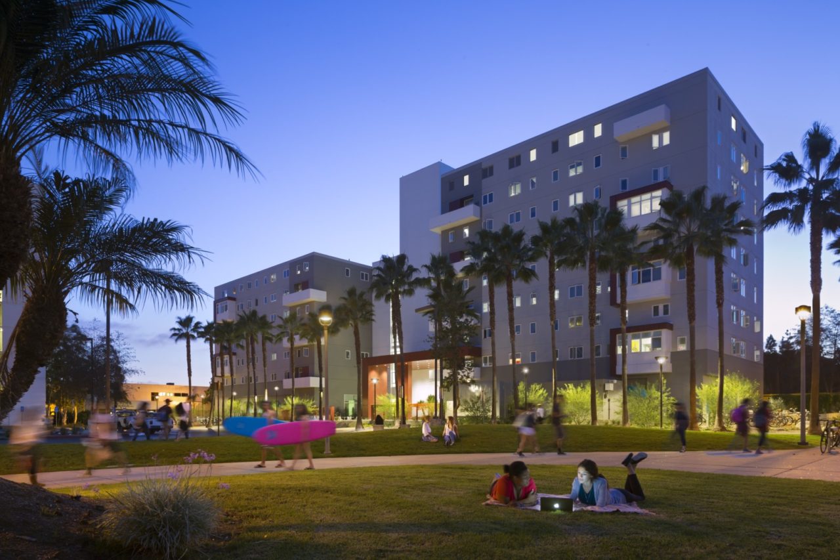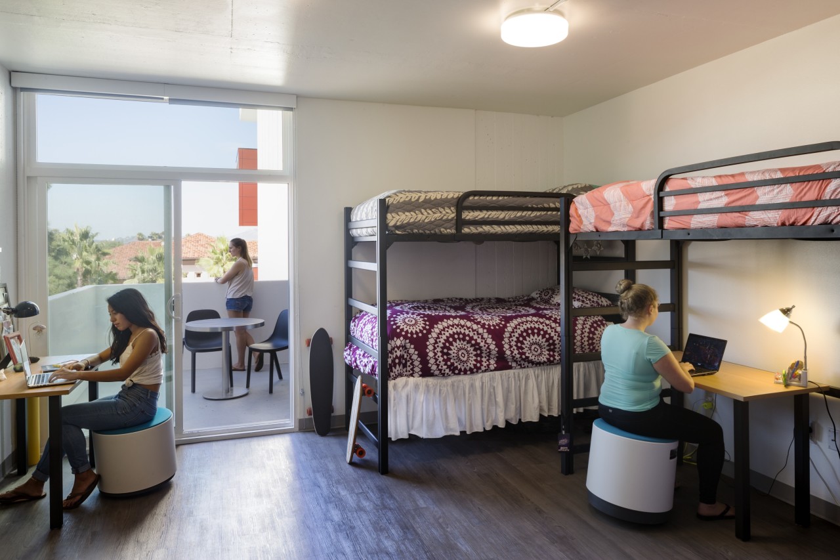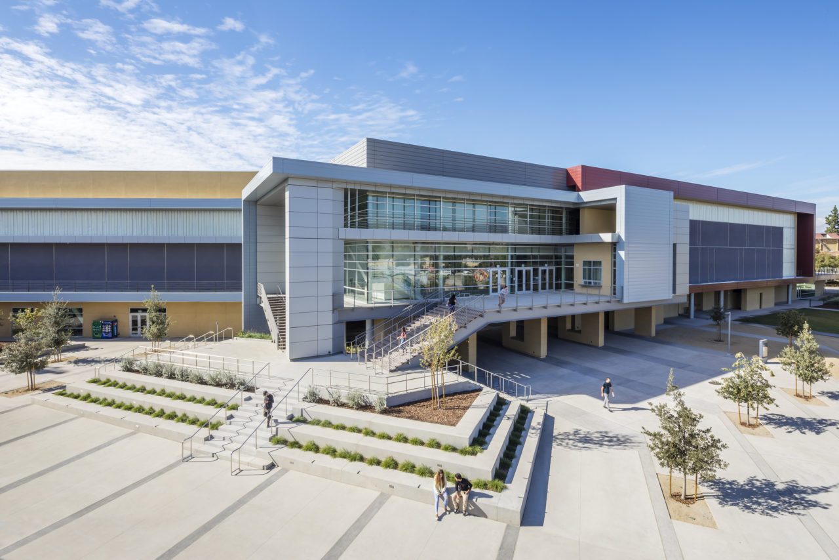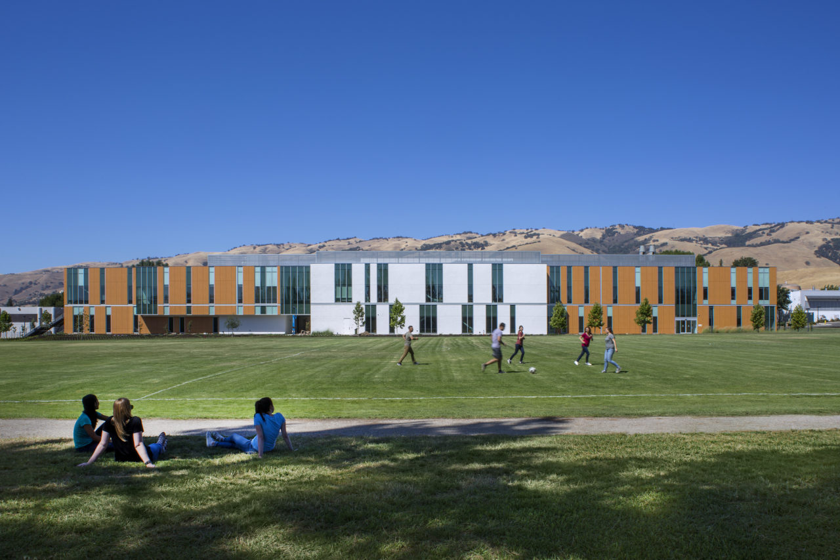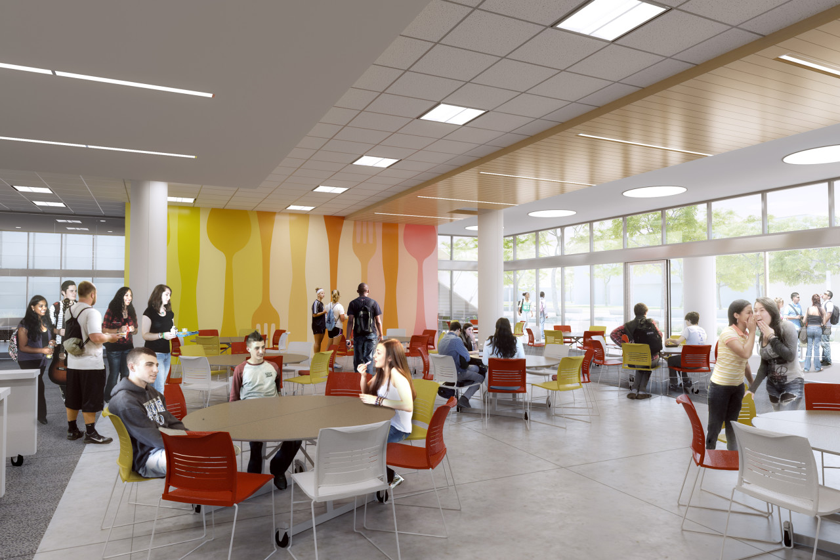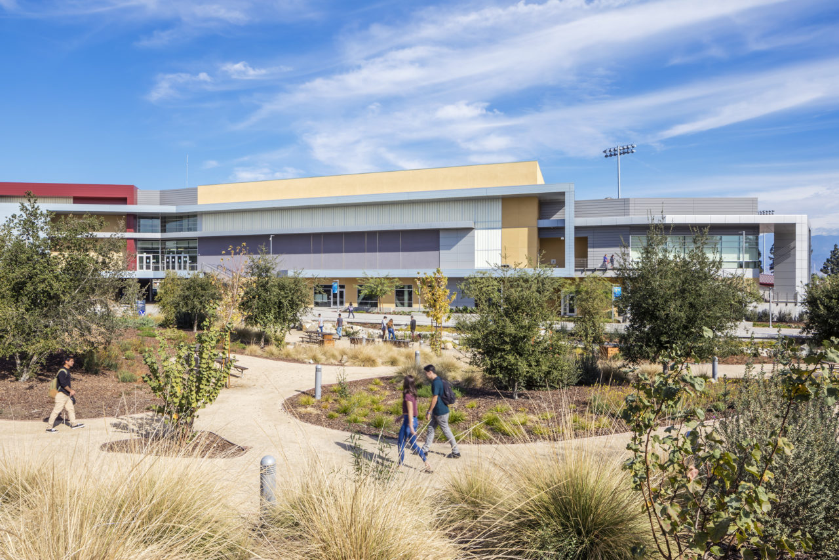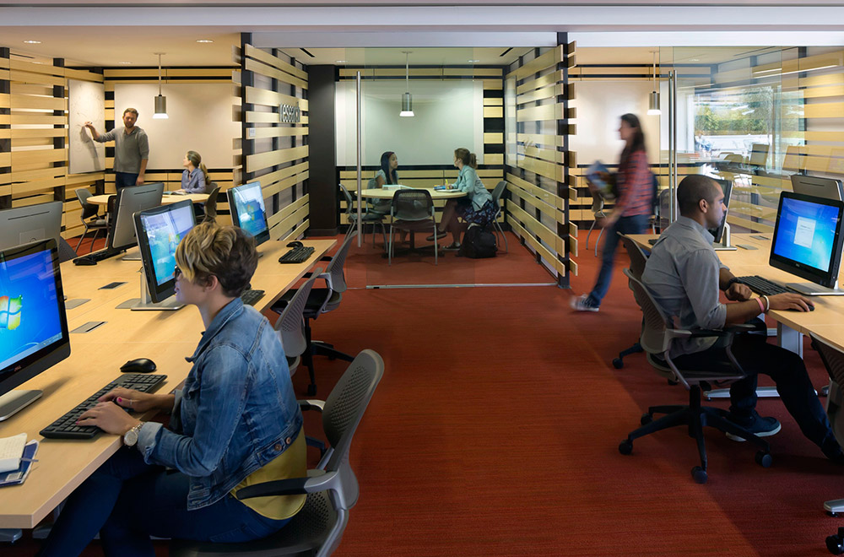The higher education landscape is extremely competitive. Colleges and universities do everything they can to attract the brightest students, and incoming freshmen expect to be wooed.
Today’s students desire innovative college building design features throughout campus—from enticing residence and dining halls to inspiring classroom environments and dynamic recreation facilities. They demand tech-friendly environments that will help them succeed academically, comfortable student study halls and lounges filled with amenities, and, because these young adults are more eco-conscious than ever, they want to know that their schools take sustainability seriously. They want to live and learn in buildings with low carbon footprints.
To attract these students, college administrators must partner with an architectural firm that can deliver the design features they demand.
Here are the top six college building design strategies that HMC Architects use when planning modern and stimulating campus:
- Focus on all-inclusive college building design
- Attract students with impressive residence halls and student unions
- Design for commuter students
- Promote wellness on campus with active design
- Create welcoming dining facilities
- Prioritize sustainable and regenerative design strategies
By focusing on these design strategies, college administrators will succeed in creating spaces in which students feel fully supported and can thrive.
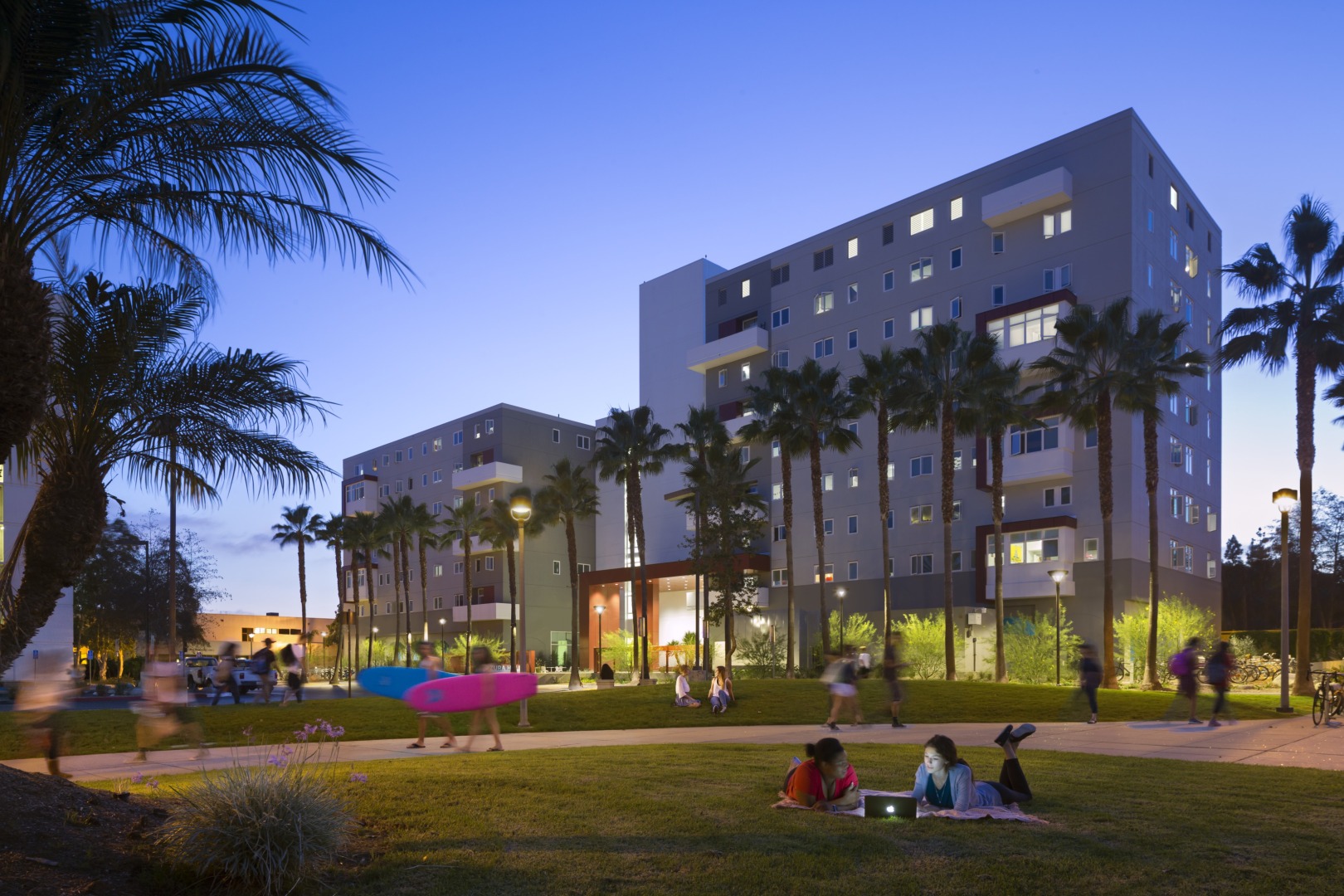
1. Focus on All-Inclusive College Building Design
All-inclusive design takes into account that students come from different backgrounds and have different abilities. As a result, every student has different needs. To address those needs, architects design spaces that accommodate a variety of services and activity options, and utilize intuitive wayfinding systems. The goal isn’t to design spaces that are perfect for every student, as that’s impossible to achieve; rather, the objective of the architect is to ensure that no roadblocks to learning exist as a result of design. To learn more about all-inclusive college and other facility building design, read All-Inclusive Design: How Architects Build for Humanity from Cradle to Grave.
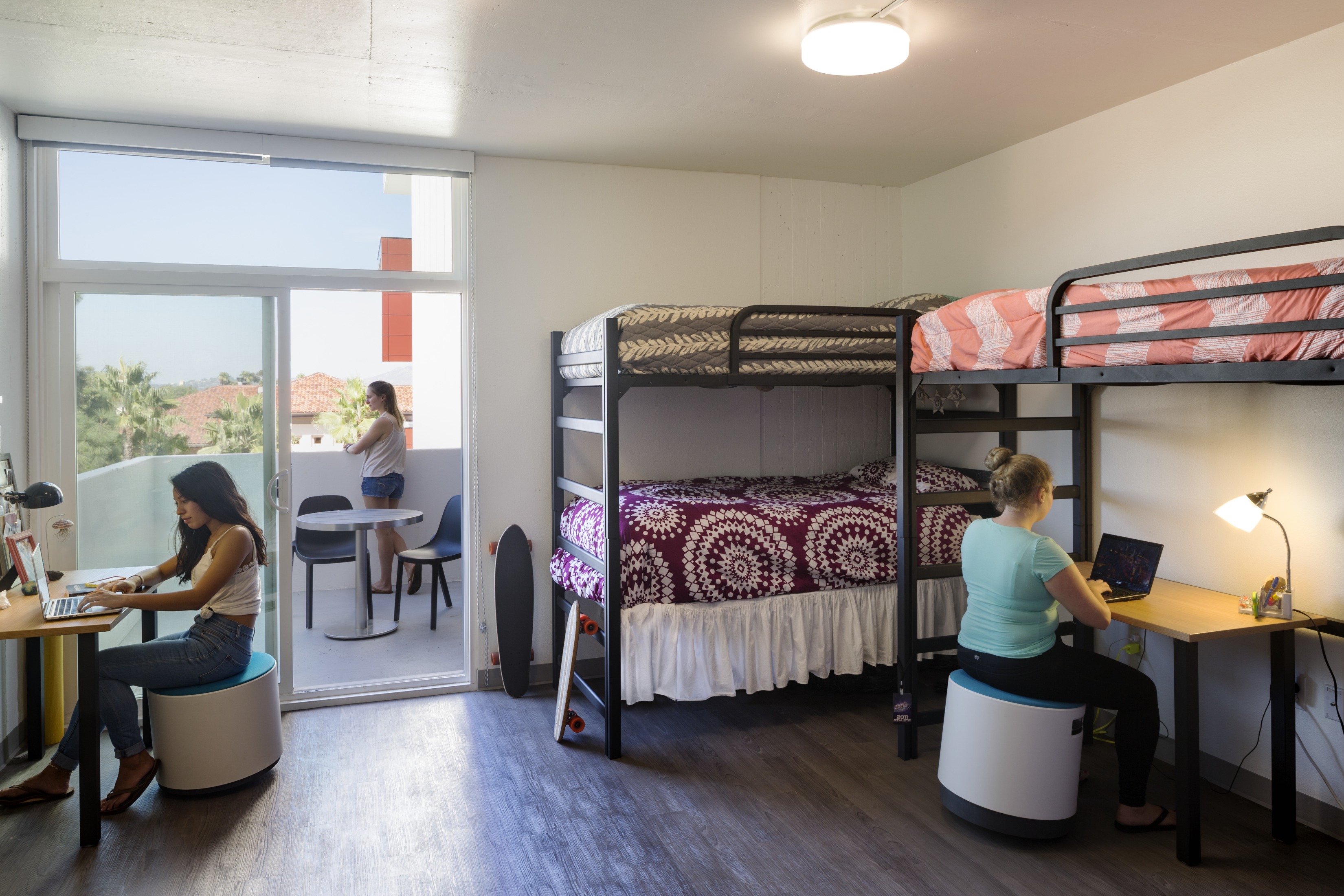
2. Attract Students with Impressive Residence Halls and Unions
Beautifully designed student unions and residence halls are essential to attracting students to campus. These buildings can act as magnets if they contain spaces in which students can work, socialize, and relax. While the design teams at HMC Architects employ many strategies in this regard, we focus on creating three distinct spaces in particular:
- Sticky spaces. Designed to be informal and fun, sticky spaces feature amenities such as modular lounge furniture, game areas, and mobile device charging stations embedded in tables and chairs to encourage students to stay longer, or ‘stick around.’
- Quiet spaces. Flexible but a bit more formal, quiet spaces feature wheeled furniture, customizable room dividers, and whiteboard walls that students can use to study alone, brainstorm with others, and work on group projects.
- Outdoor spaces. Outdoor courtyards and patios with shaded seating areas encourage students to spend more time outside relaxing or interacting with their peers.
Creating these welcoming spaces in residence halls and student unions as part of your college building design promotes higher levels of socialization.
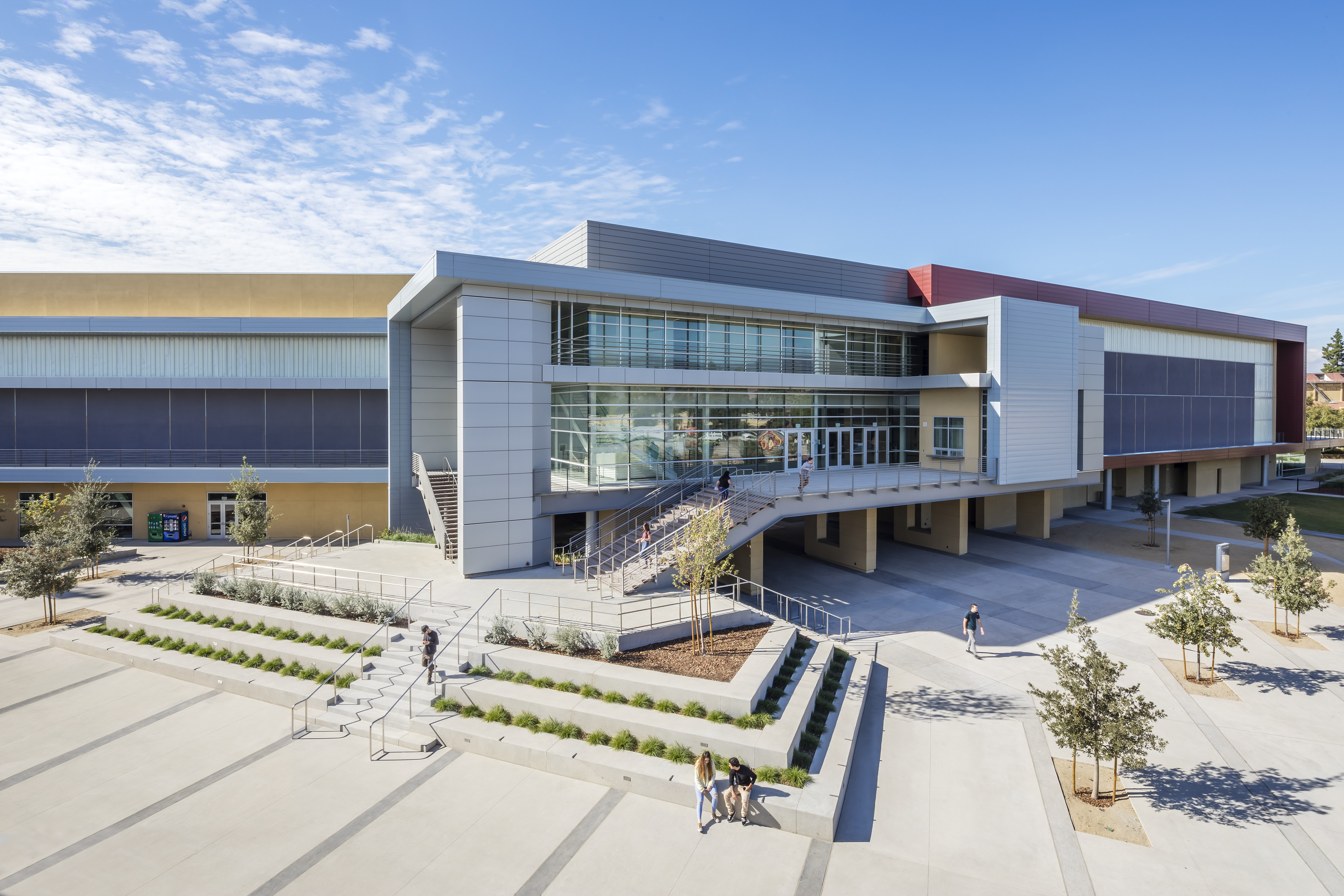
3. Design for Commuter Students
Every student should be offered the same opportunities and experiences, whether they live on campus or not. Students who live on campus can more easily participate in university-run activities, which helps them feel deeply connected to the campus culture. Commuter students often struggle to experience the same level of connection, however. To increase commuter student participation, we design lifestyle amenities such as food kiosks and informal study halls.
Commuter students don’t use the dining hall as often as students who live on campus, so providing them with cold and hot meal options from mobile food carts and modern vending machines around campus is a great way to encourage them to stay on campus more.
Informal study halls that provide plenty of charging stations and comfortable seating options encourage commuter students to study on campus rather than at home. For more on how architects design for commuter students, read How to Foster Commuter Student Involvement Through Deliberate Campus Renovations.
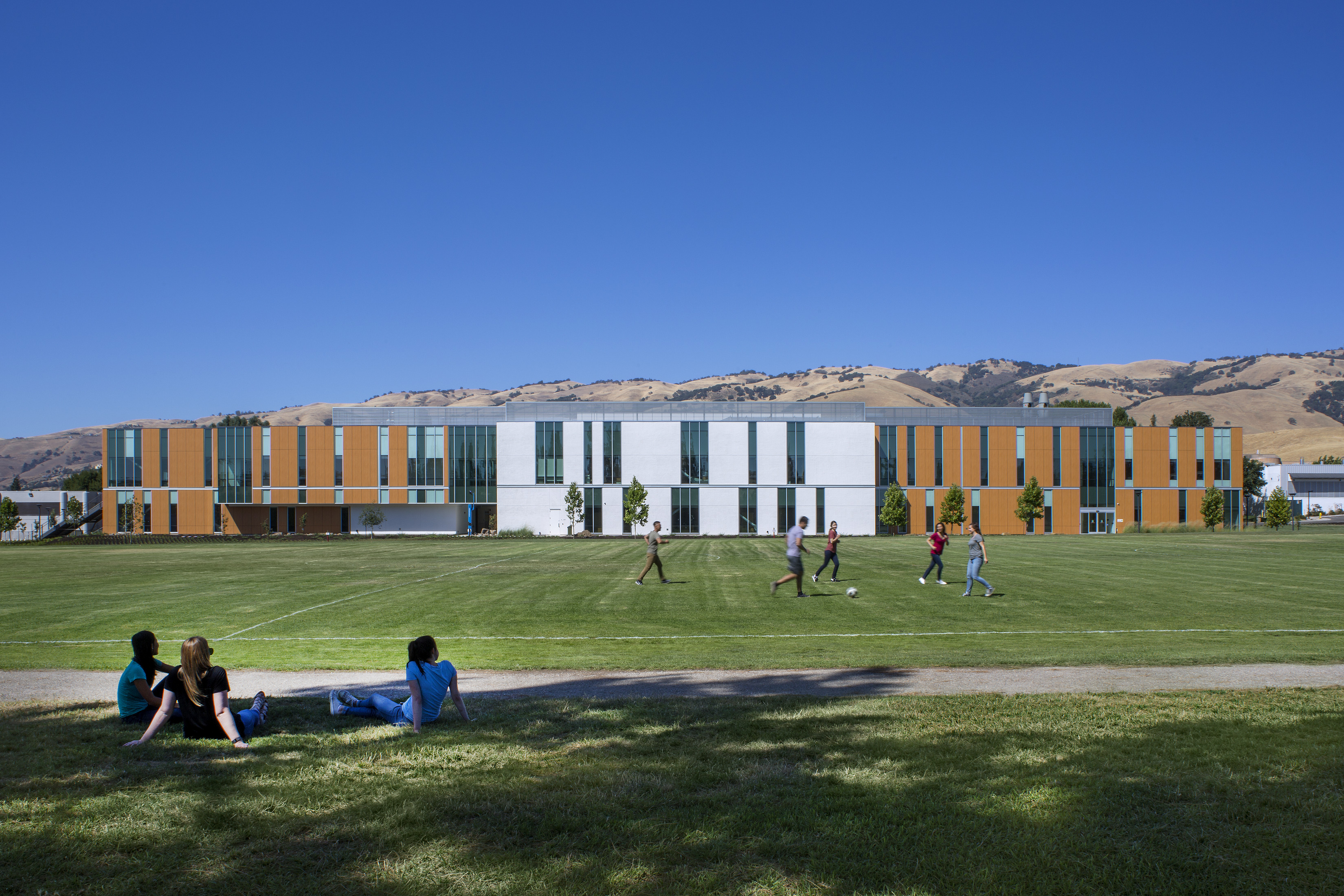
4. Promote Wellness on Campus with Active Design
Active campus design is used to foster physical activity, support good mental health, and encourage students to socialize in beneficial ways. Here are a few subtle strategies to use to improve the overall well-being of students:
- Place some often-used features, such as restrooms and game nooks at the far end of a space so that students must walk a bit to reach them.
- Organize fun areas outside, to encourage students to get more fresh air and natural light.
- Design large lounge spaces to create more opportunities for planned and spontaneous student social interactions.
The key to effective active design is subtlety—you want students to choose to be more active and not make them think they are being forced to make healthy decisions.
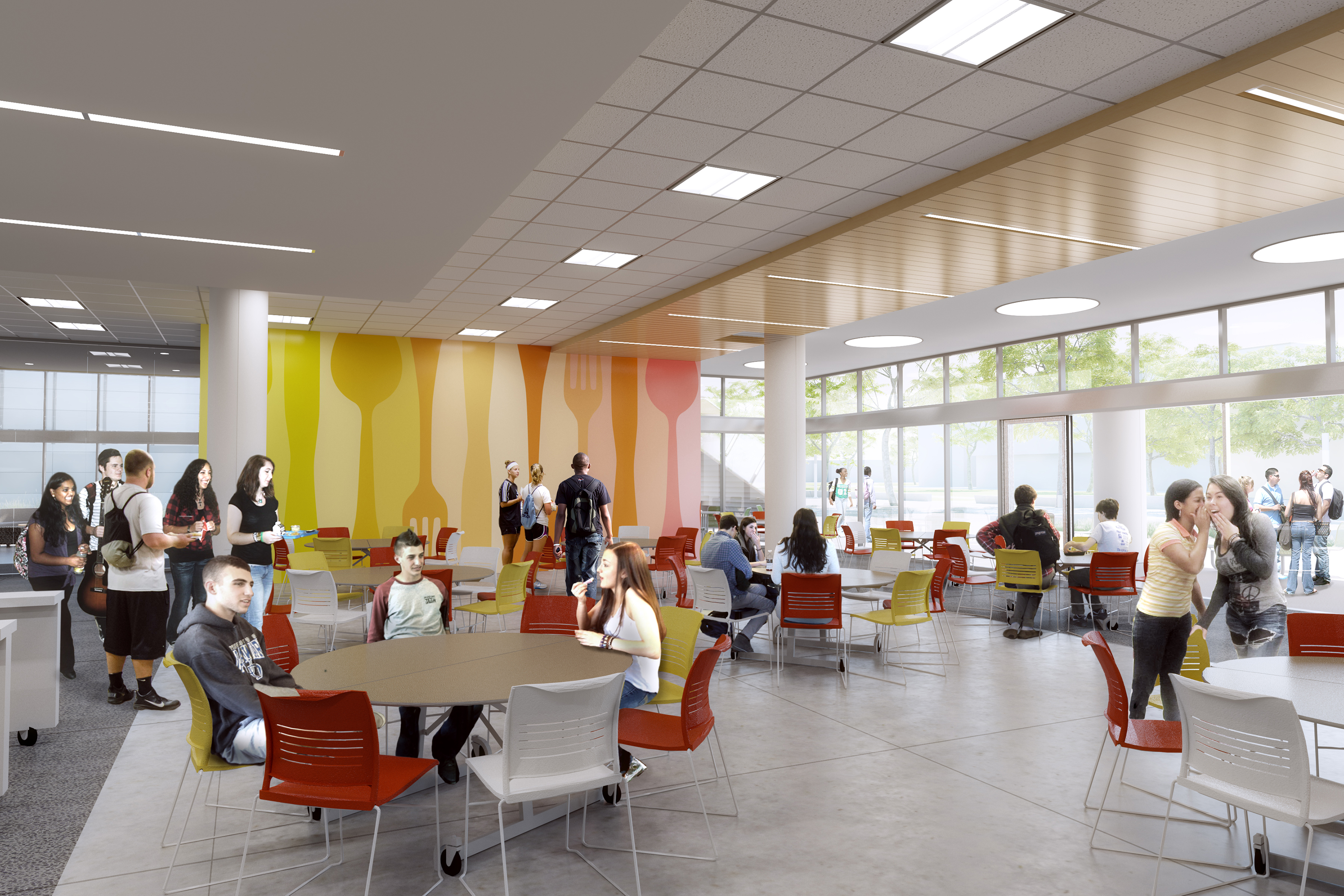
5. Create Welcoming Dining Facilities
Today’s students expect dining halls to have a variety of food options, including vegan and gluten-free choices, comfortable areas in which to socialize, and late dining hours. To meet those expectations, we implement school dining hall design best practices, such as digital menus and payment options, late-night dining, and flexible seating areas. We also implement the Marché concept, which offers students a large choice of meals from several individual stations. By providing students with more food options and plenty of inviting seating, you’ll encourage them to eat healthier on campus, rather than dine at fast-food restaurants off campus.
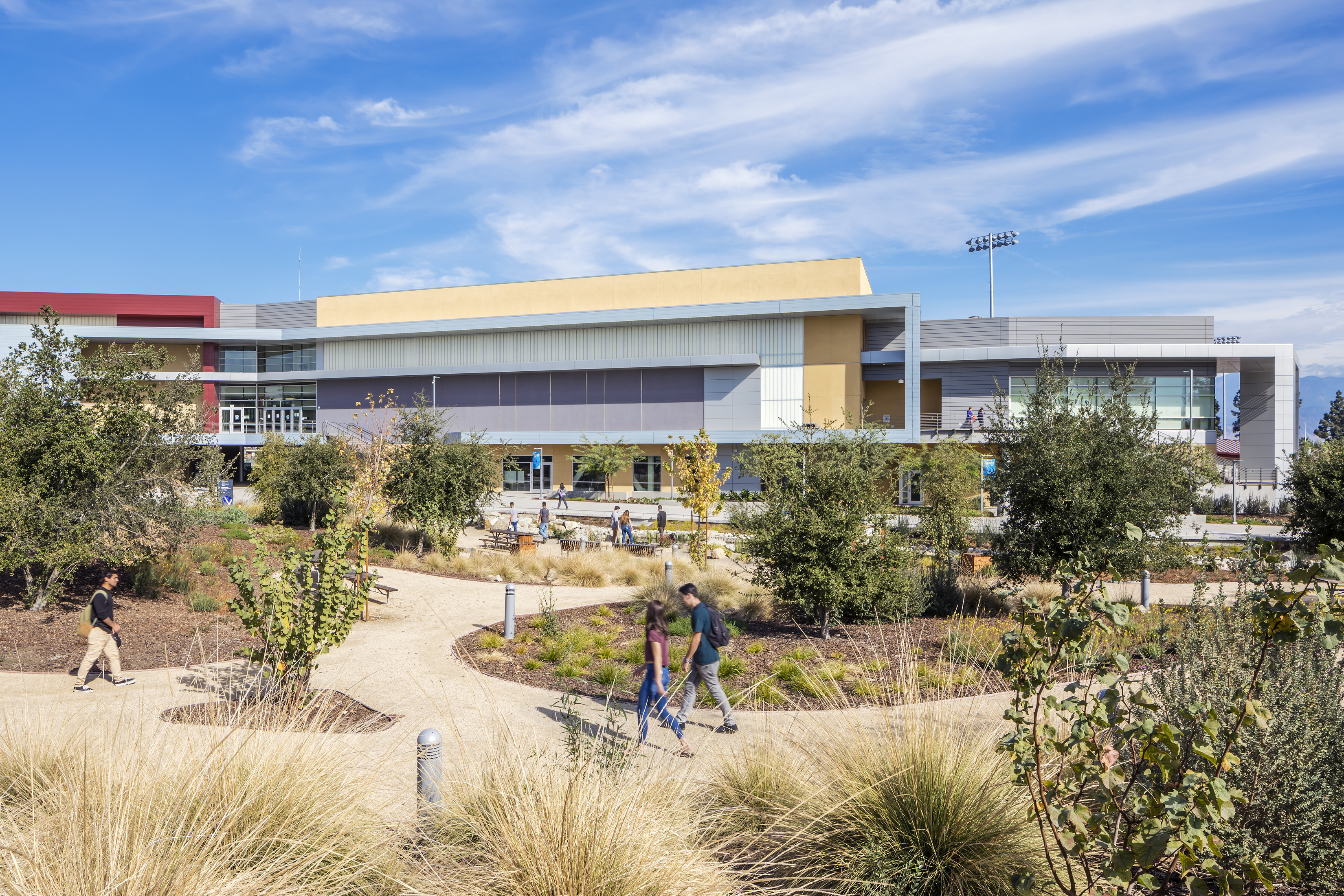
6. Prioritize Sustainable and Regenerative Design Strategies
One of the most important trends in college building design is the increased use of sustainable and regenerative features that reduce a building’s total carbon footprint. We always use green building strategies to bring sustainability to college campuses because doing so is not only better for the environment but also allows us to create the highest-performing building possible.
When we designed the Math, Science, and Social Science building at Evergreen Valley College in San Jose, California, we oriented the building so that it receives ample natural lighting, reducing the need for artificial lighting in classrooms during the day. We also designed clerestory windows in hallways to let in even more light.
These design choices are not only sustainable, but also provide calming experiences, increase student satisfaction, and improve performance. Moreover, green buildings can be used as teaching tools, encouraging students to make more environmentally-conscious decisions.
Implementing These College Building Design Strategies
At HMC Architects, we don’t design for the sake of innovation. Instead, we employ strategies that will have a lasting impact on students and faculty. True innovation means thinking long-term and avoiding short-sighted design choices.
In thinking about the future, we carefully evaluate what students need and want, and then strategize to perfect designs that address every challenge. We approach each building differently, which allows us to find new solutions to very specific problems. When you hire HMC Architects for your college building design project, you can rest assured that we’ll design a facility that is both innovative and sustainably focused.
If you’re interested in learning more about the college building design strategies described above, contact HMC Architects today. We will help you identify the best features to attract new students and support the needs of your current students. If you have specific questions about our design process, email Design Principals James Sink or Brett Leavitt, directly.
