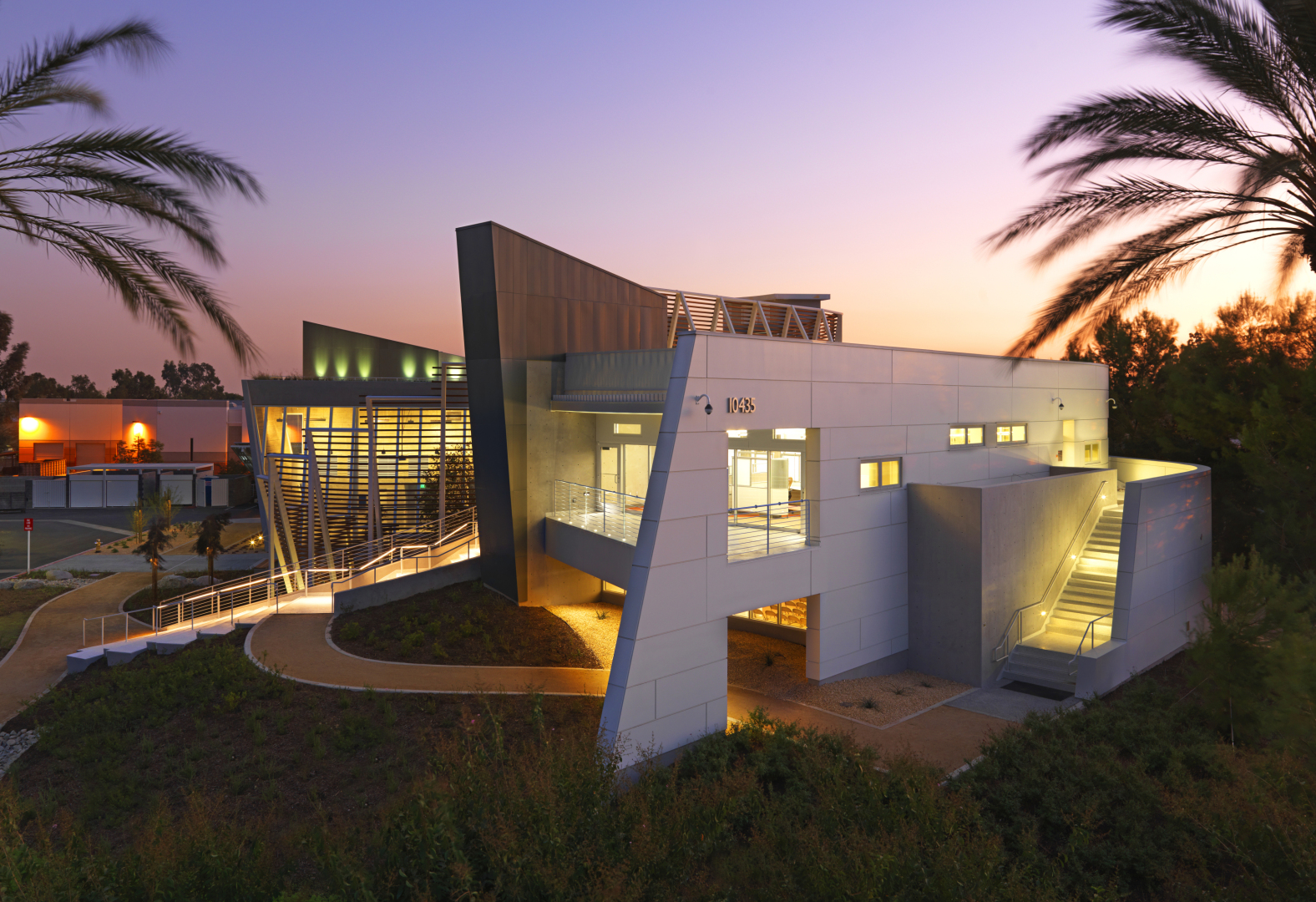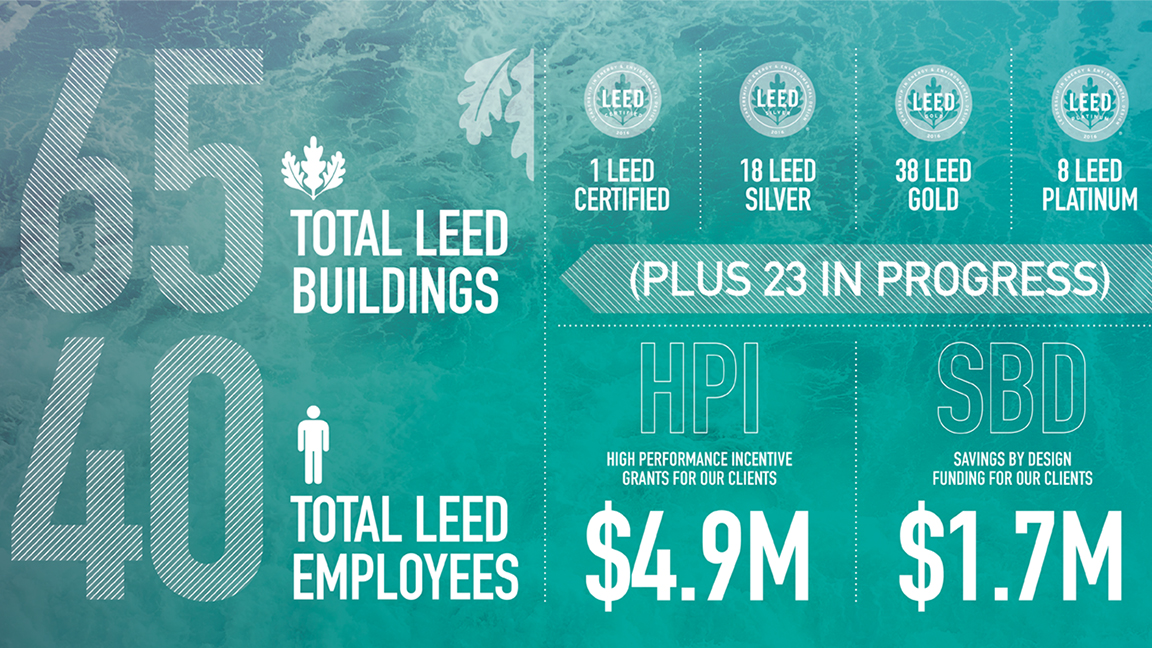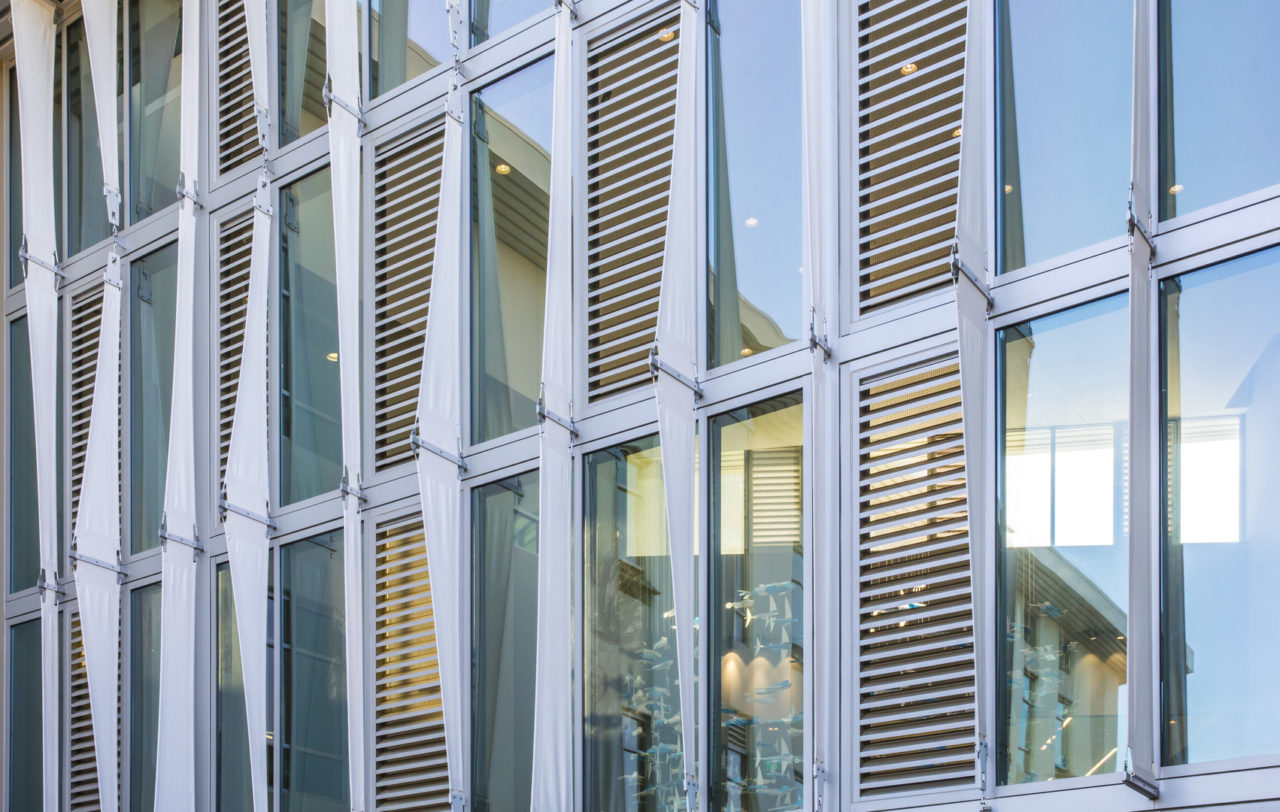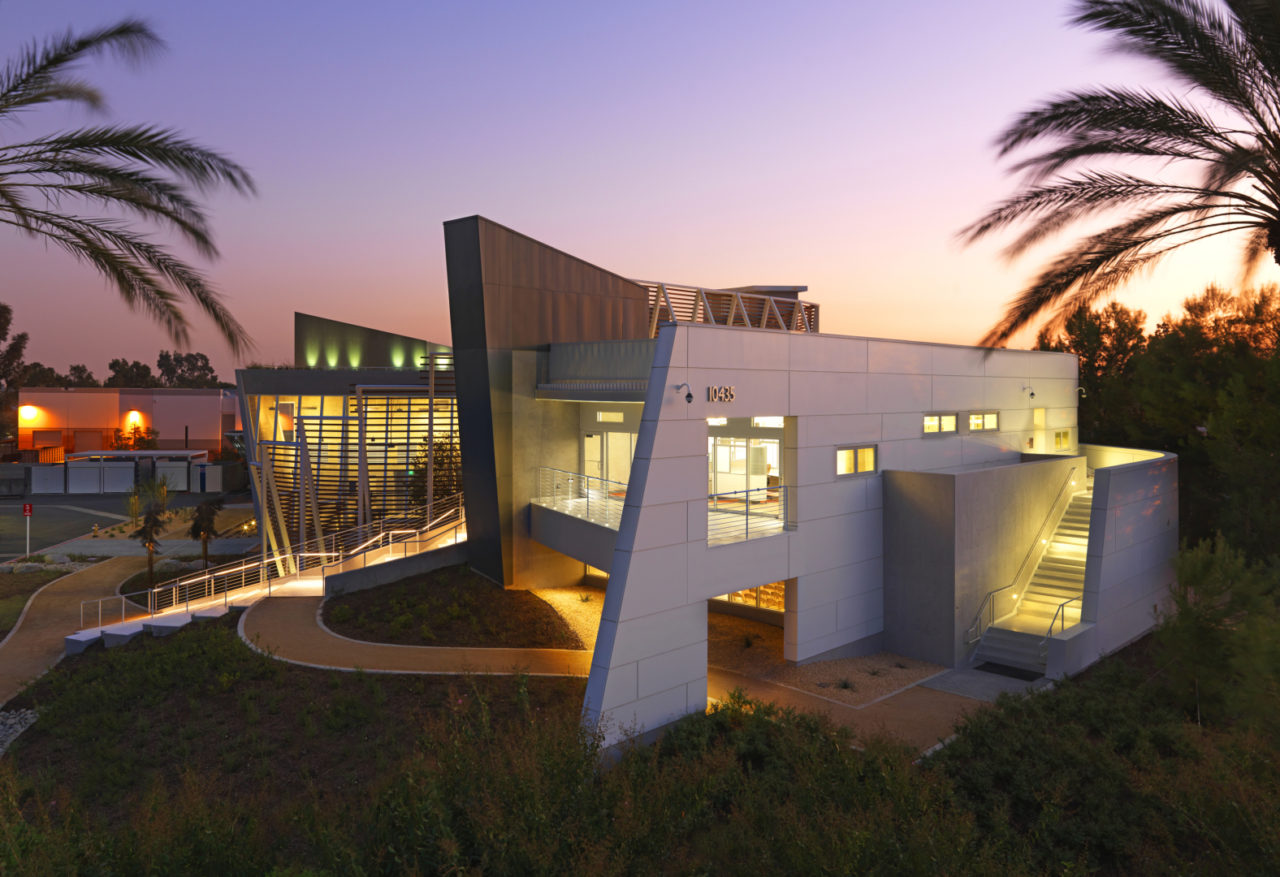The hard truth is that all buildings have a carbon footprint. A building’s carbon footprint is defined as the amount of CO2 it produces during its operations and activities. Considering a building’s carbon footprint is something that affects both new construction as well as existing buildings. By educating ourselves, as well as clients and consultants, the entire team will be able to ensure that the building design has the smallest negative impact possible on the environment.
What Contributes to a Building’s Carbon Footprint?
There are many contributors to a building’s carbon footprint, some obvious, and some that aren’t quite so obvious. The building’s energy use is something that most everyone is aware of, and efforts to reduce that with solar, wind, or geothermal elements are fairly common. Water supply is another contributing factor, as pumping it to the building requires fossil fuels. Some lesser-known factors are the greenhouse gas emissions caused by the transportation of materials to the job site, as well as the embodied carbon of those materials used to construct the building.
Ed Mazria, the founder of Arch2030, recently held a lecture in which he delineated the impact of embodied carbon on the environment. For so long we have been focused on the impact of fossil fuel-based energy use on global warming, however, it’s now understood that by 2050, the embodied carbon of materials in buildings will account for 60% of greenhouse gas emissions. Mazria pointed out that “The upfront carbon emissions associated with just three materials (concrete, steel, and aluminum) used in the construction of new buildings and infrastructure nearly equals annual building sector operational emissions.” Embodied carbon accounts for all the processes involved in extracting, producing, installing and transporting materials for the purposes of construction.
 Ways to Reduce a Building’s Carbon Footprint
Ways to Reduce a Building’s Carbon Footprint
As a result of this realization, there is now a push to focus on embodied carbon. We can reduce the embodied carbon, and consequently a building’s carbon footprint, by first having some crucial conversations :
- Talking to our clients. It’s our job to help them see the opportunity they have to impact our environment in a positive way by supporting the use of materials that they may not be accustomed to, but which have an environmental benefit.
- Empowering designers. As designers, we have an immense responsibility, and opportunity, to uphold the environment. To do this, we must transform ourselves from enablers of a carbon hungry AEC industry to innovators who can design low embodied carbon buildings that actually restore the environment.
- Conversations with our contractor partners. We need to get contractors on board earlier so that we may better partner with them to reduce our embodied carbon without increasing the cost of construction.
Reducing the carbon footprint, however, cannot rely on dialogue alone. A second and equally important step is to refresh the design process.
Reducing the carbon footprint of our buildings requires a hard look at our architectural design process and a reconvening of design principles that were once integral to our profession, but have fallen to the wayside in the wake of the industrialization of architecture. By simply considering the fundamentals of siting, solar orientation, retention, and proximity to public transportation, for example, a building’s overall carbon footprint can be greatly reduced. Material and equipment choices also can contribute towards the reduction of a building’s carbon footprint. Low embodied carbon materials such as heavy timber, cork flooring, and wool insulation can be used in lieu of steel, concrete, and foam insulation. Choosing finishes that are locally sourced and composed of high recycled content can further reduce the carbon footprint of the building. HVAC and lighting systems that are energy-efficient or that employ renewable energy sources are also great options that are becoming more and more cost-effective.
 How HMC Works to Reduce Their Impact
How HMC Works to Reduce Their Impact
HMC understands the impact buildings have on our environment. We are committed to working on reducing the carbon footprint of all our projects. One of the ways we do this is by conducting an annual audit of our projects’ energy use, which is a significant factor in a building’s carbon footprint. Currently, we are operating at a 48% carbon reduction with regards to energy use. However, waste, transportation, and the embodied carbon within building materials are all significant contributing factors that we need to take into account. Two new projects, the MiraCosta Wellness Hub and the Chaffey College Instructional Building will be attempting to do this by implementing a tool known as Tally. Tally is a plugin within our drafting program, Revit, that allows teams to calculate the carbon footprint of the building materials and then compare it to a baseline building. Using this tool early in the design process allows teams to take steps to reduce the embodied carbon of buildings.
We have also recently completed our Climate Action Plan (CAP) which calls for design teams to implement low carbon strategies into the design process. HMC’s CAP challenges teams to reduce energy and water consumption, to divert and decrease construction waste, and to specify red list free materials with lower embodied carbon.


