This month, World Interiors News’ newsletter INSIDE focuses on workplace interiors and features HMC’s Bluepoint Solutions project. It also highlights the organization’s awards program and the truly international scope of projects submitted and jurors. World Interiors News expects to receive nearly 1,500 award submissions and a panel of 300+ international jurors will judge the awards. The awards program is accepting submission until June 2014.
Read more about Bluepoint Solutions on World Interiors News.com >>
The design brief from the client was simple and poetic, though easier said than done: “Give me Mad Men meets The Jetsons”, was said during the project kick-off meeting. The result of that witty juxtaposition is this aesthetically crisp, uncluttered and efficient office environment.
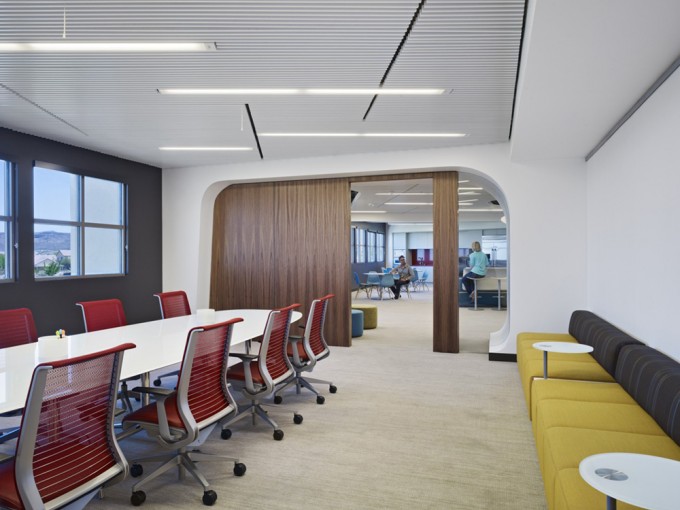
Acting as the compositional “ground,” the interior perimeter of the existing building shell was painted dark brown, making the dramatic desert views thru banal punched windows appear more like works of art. Layered against this background, curved bright white architectural design elements act as the “figure” in this composition, emphasizing the contrast between old and new. The backbone of the color palette is reminiscent of the 1960s with the use of walnut veneers, brick red task seating, and shades of taupe and chocolate in the tailored carpeting.
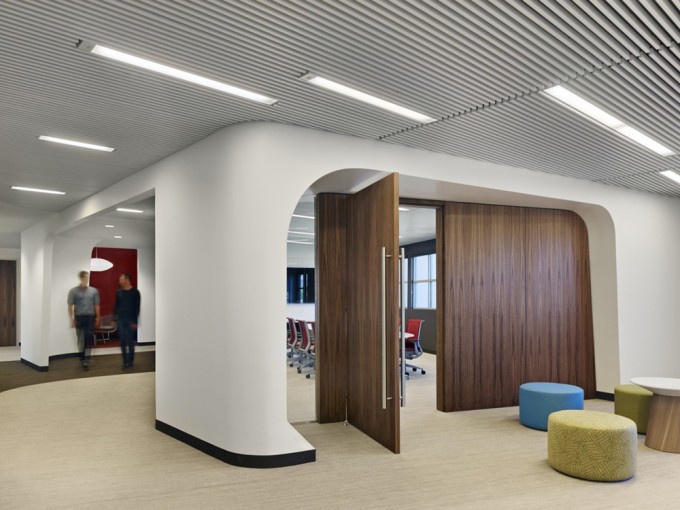
In this visually striking composition, iconic modern classic furnishings and fixtures are paired with contemporary interpretations, and traditional walnut paneling and doors coexist harmoniously with very “of the moment” curved architectural details.
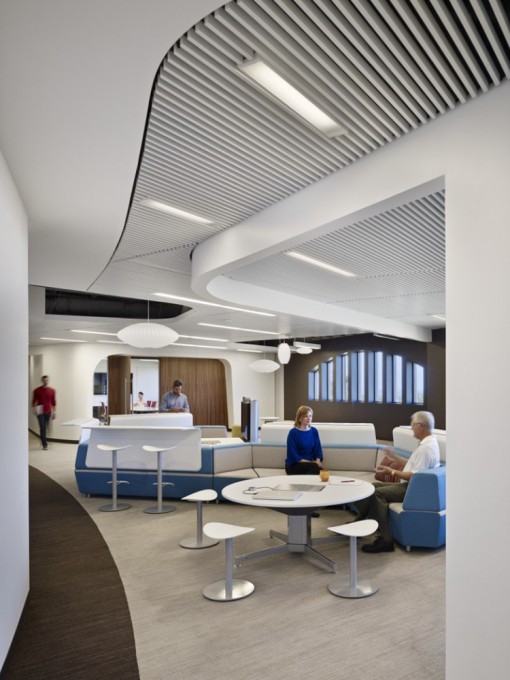
Visitors to Bluepoint Solutions emerge from the elevator directly into the heart and soul of the company. The design team developed a space plan that puts the main conference room, Steelcase’s media:scape system and the employee/visitor café immediately adjacent to, almost within, the main reception area.
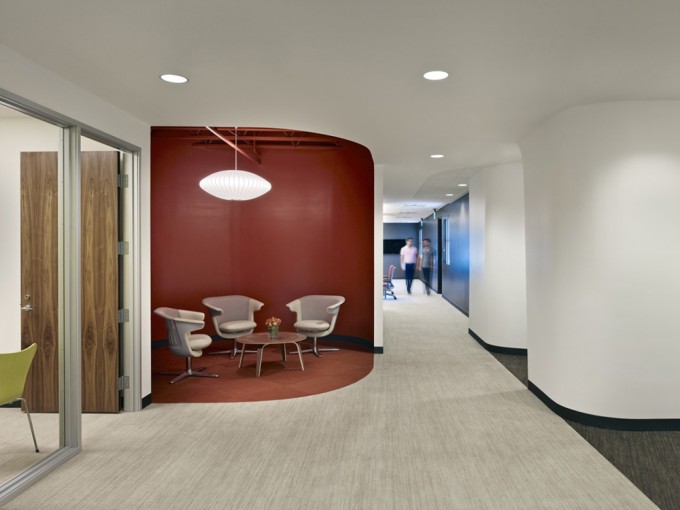
Sculptural, curved walls throughout the space are also evocative of the vintage past, providing dramatic surfaces for collaboration and display.
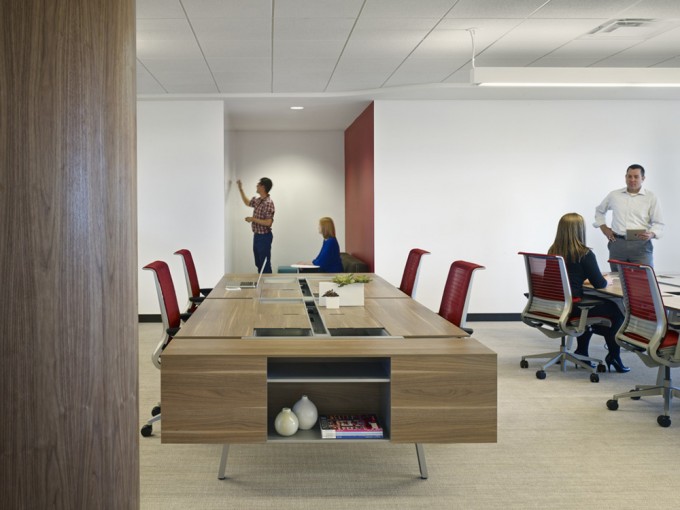
Supporting diverse work processes and styles, open office spaces provide for focused individual work, team-based collaboration, and cross-disciplinary meetings and workshops.
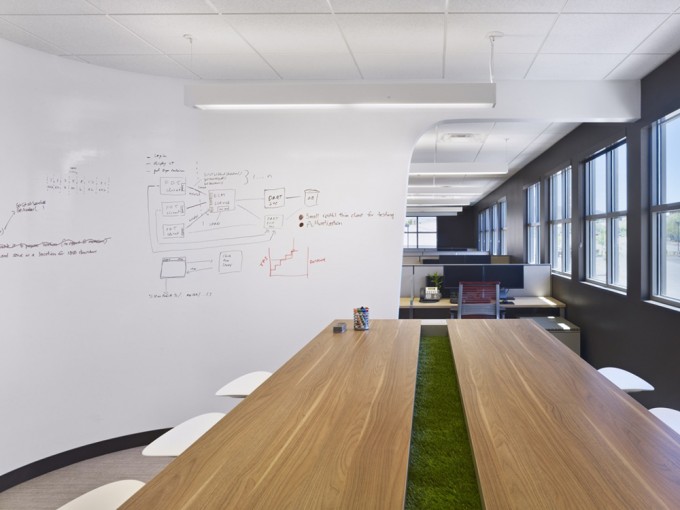
The client’s culture places importance on work flow and process diagramming, often done in groups; as a result, large expanses of wall surface in break out areas were coated in dry erase paint.
