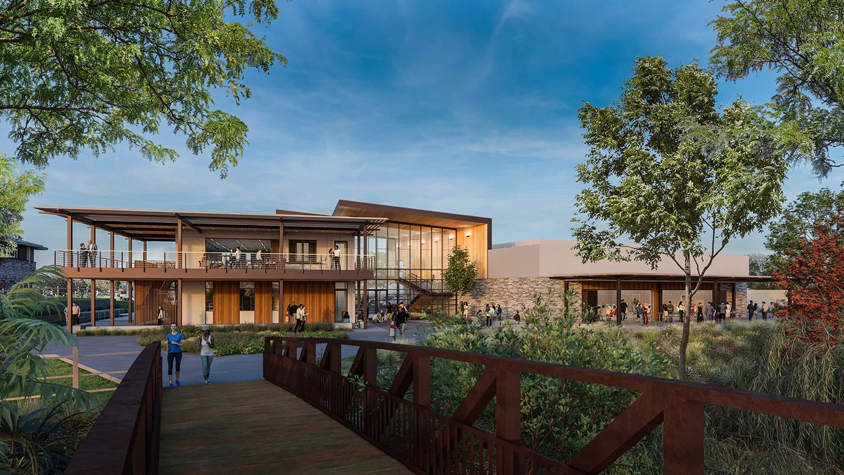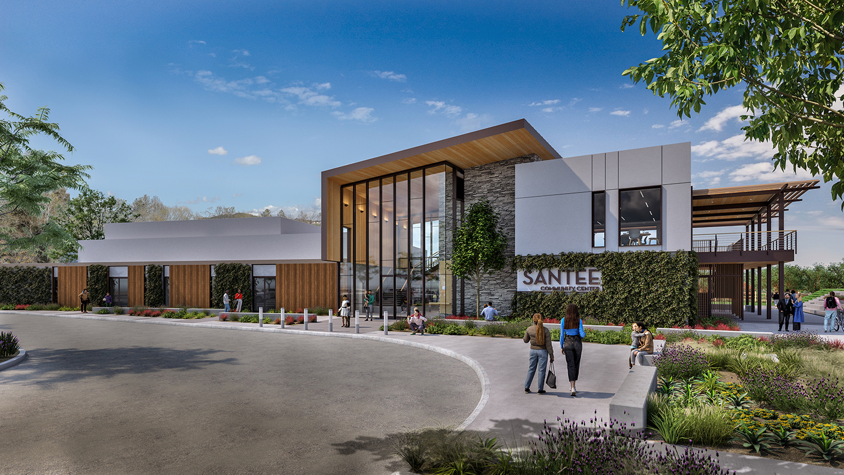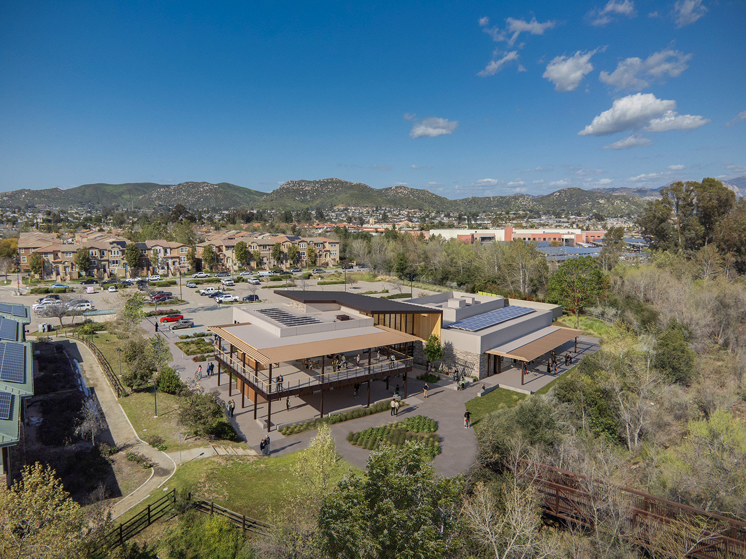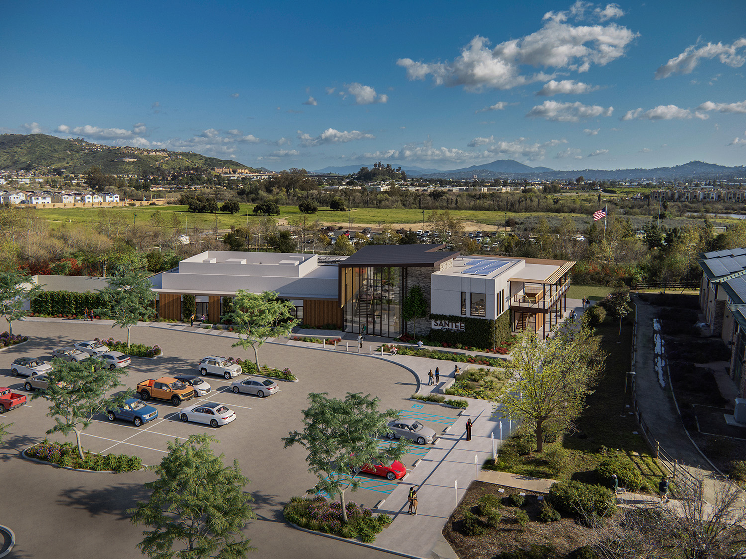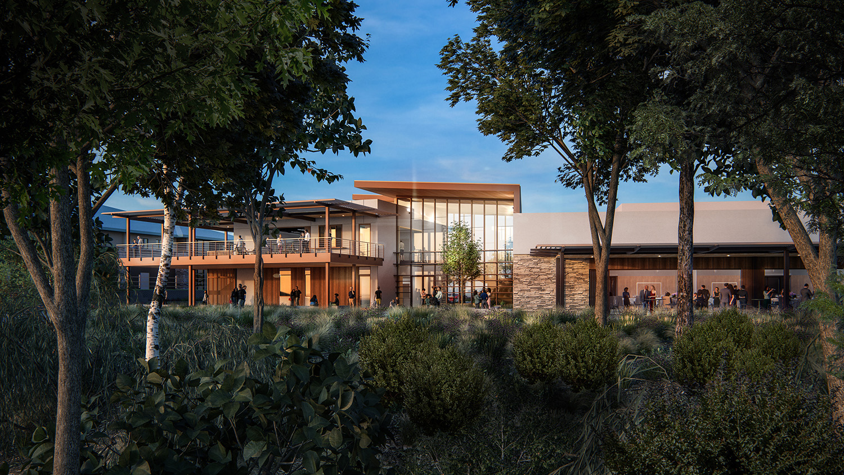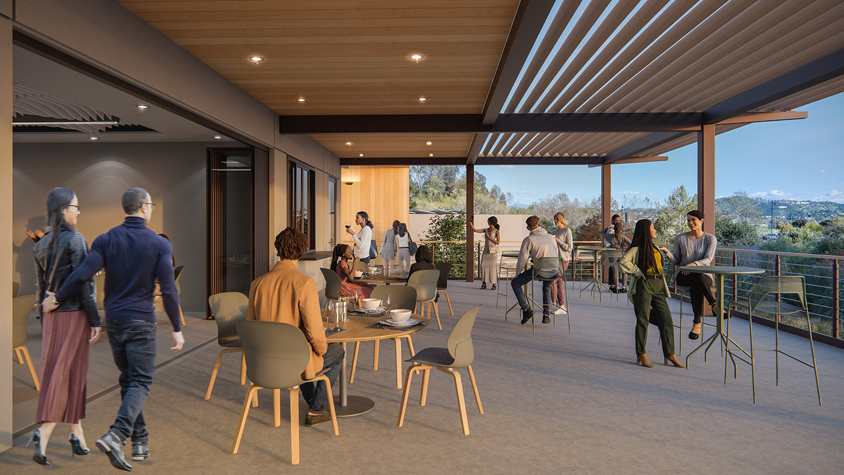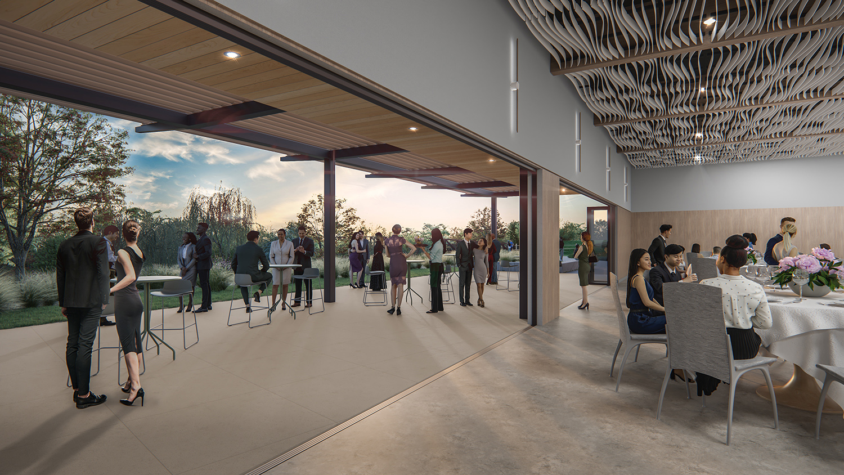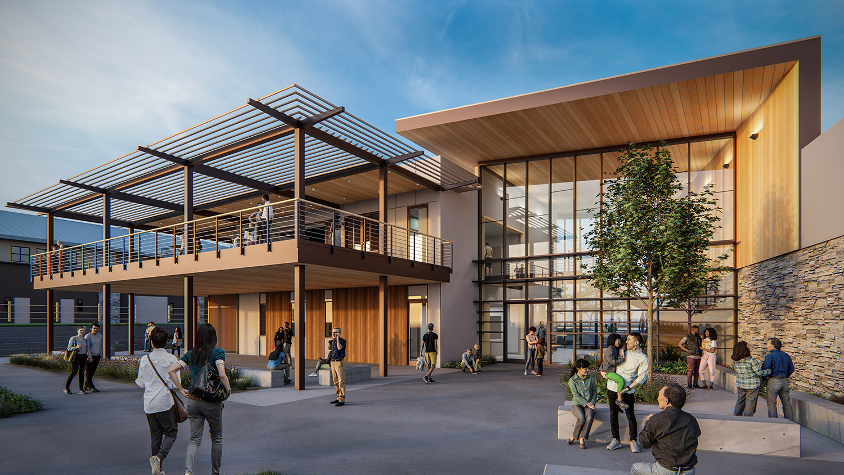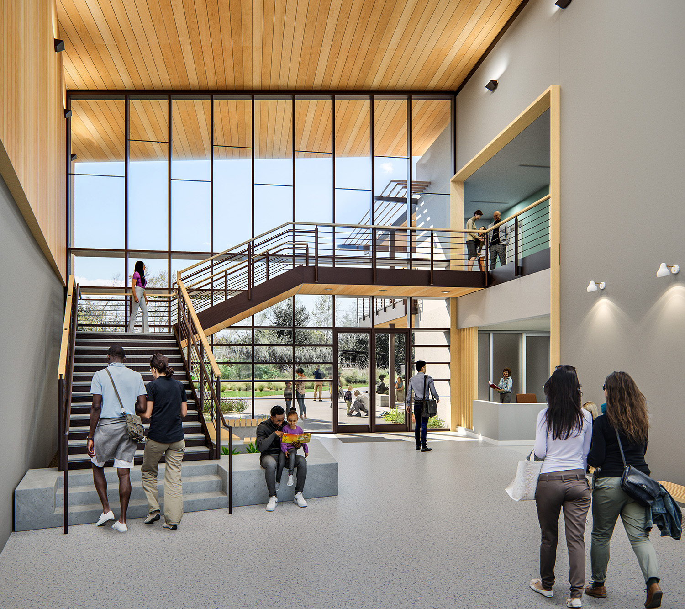Research shows that providing views of nature creates myriad benefits for physical, mental, and emotional well-being and Santee’s new community center looks to support its neighbors’ well-being with a healthy new space. The design team used a “passive first approach” and worked with the sun to create an efficient envelope oriented along the east/west axis to reduce heat gain and placed more of the buildings’ perimeter along the south edge to take advantage of the surrounding views. We oriented the building to face the river and connect to the YMCA, parks, and trail system with paths and public spaces. The community center site extends along the north edge of a tributary of the San Diego River, and across this wetland to the south is an extensive civic recreational area. The two spaces are joined by a footbridge, expanding the center’s reach and connecting visitors and neighbors to the surrounding park. Plaza spaces are shaded, accessible, and comfortable for year-round use. The long and narrow interior floor plate allows for cross breezes, further improving comfort and performance. All programs enjoy generous views to the south and this layout allows most of the center’s spaces to achieve daylight autonomy. Sliding glass walls allow daylight and fresh air to permeate. Outdoor patios and shade structures extend to the south offering relief from the summer sun, and native landscaping dapples the edges of the site naturally transitioning to the banks of the creek. These outdoor spaces are designed to allow for various uses and create swing/expansion space for the event rooms. The two-story entry/lobby space allows access to the event center on the second level with a large outdoor deck that allows for unobstructed views of the creek and sunsets.
The complex is designed to achieve net-positive energy and will become the flagship project of the recently adopted Santee Sustainability Plan.
