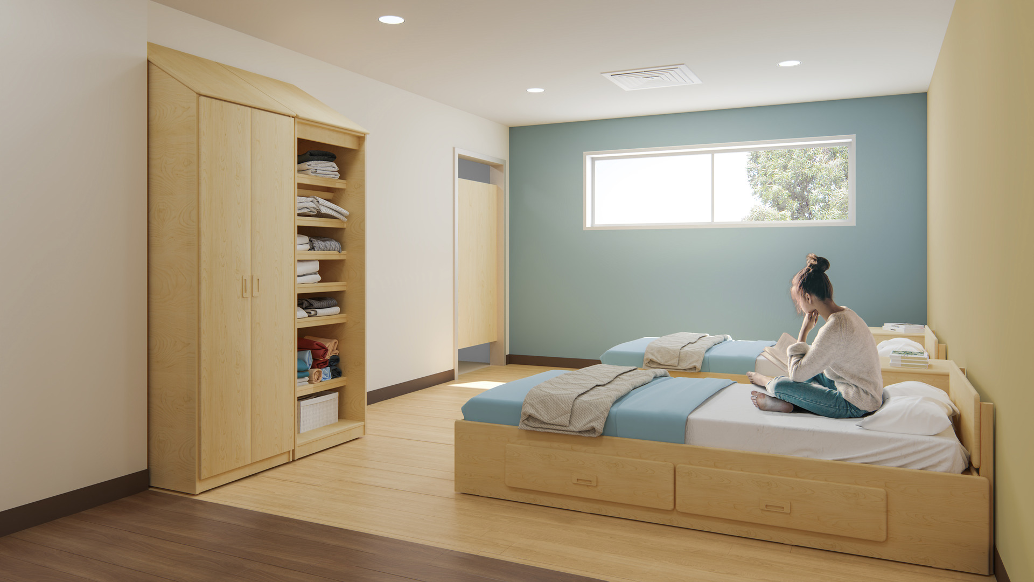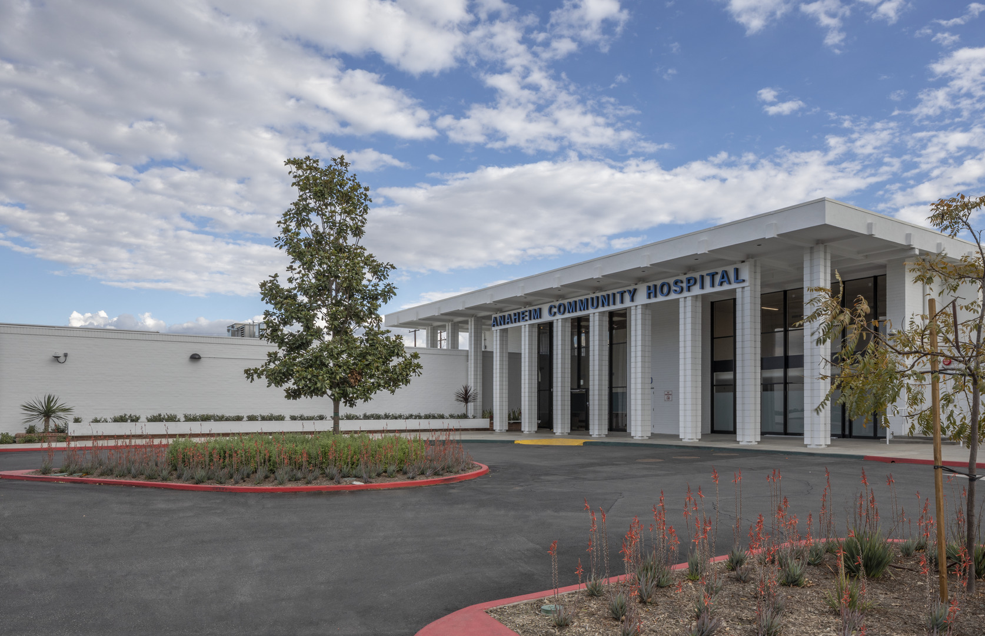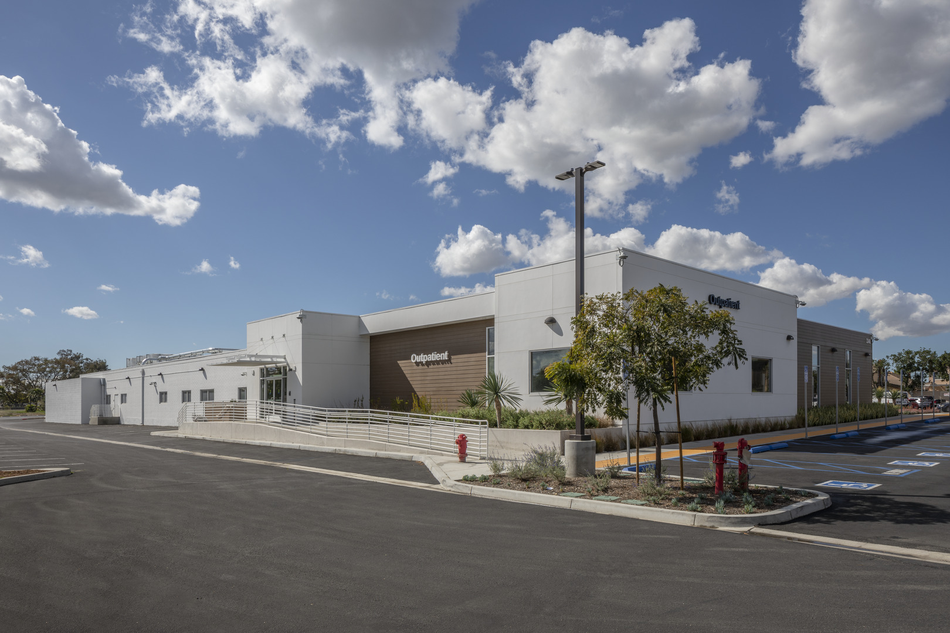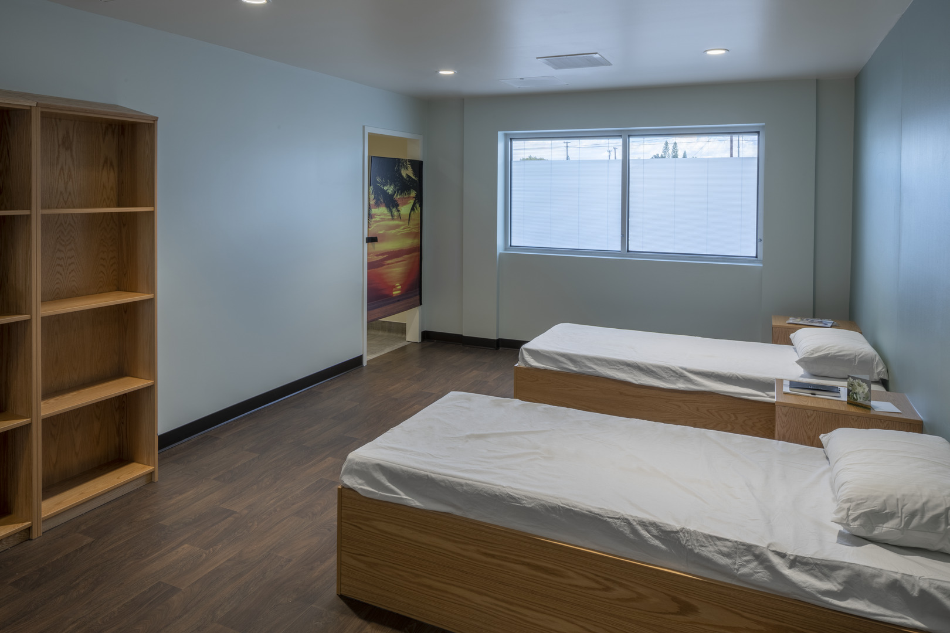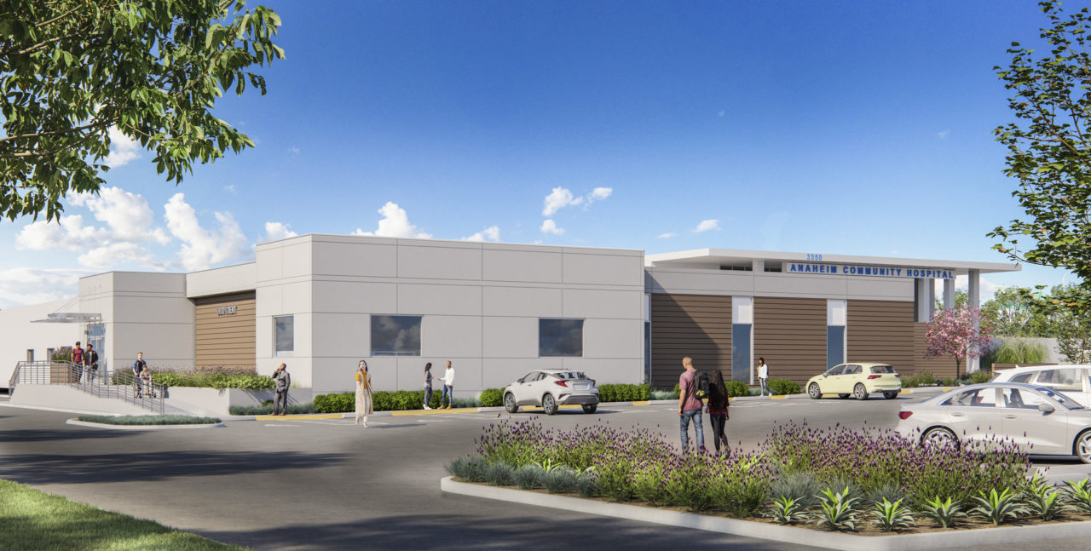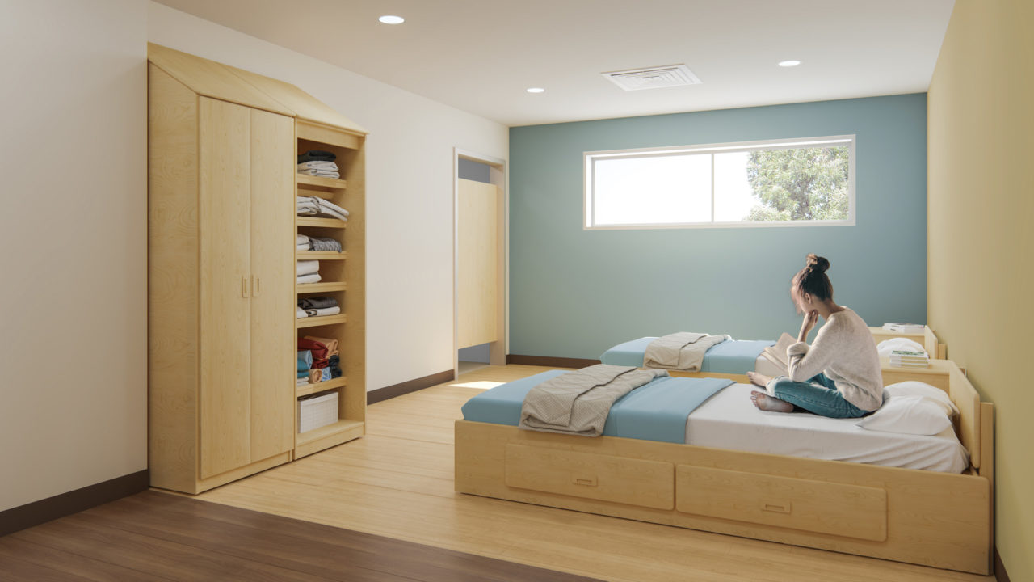The existing structure was built in the 1960s — a decade before California’s Department of Healthcare Access and Information (HCAI), formerly known as OSHPD, regulations were introduced — and lacked significant upgrades since its initial construction. Our design team acted as a trusted advisor to the client, guiding them through the renovation and helping them understand what it would take the revive the suspended license and provide new use for the building. With construction partners Miles + Kelly, the team discovered a plethora of unexpected conditions that required redesigning significant elements of the building. Our team saw this as an opportunity to bring a truly world-class treatment experience to Anaheim patients. By re-working the layout, the hospital now includes 98 acute psychiatric beds, six medical surgical detox beds, two customizable procedure suites, an electroconvulsive therapy (ECT) suite, imaging room, and an outpatient counseling and treatment facility. The design of patient rooms includes anti-ligature elements to keep patients and staff safe while calming colors, warm finishes, and abundant daylight work together to make the rooms feel less institutional. The building has two separate wings with a center core that features shared support spaces and separations for patients.
By recycling a non-compliant acute care hospital into a modern behavioral hospital, Anaheim Community Hospital brings much needed behavioral healthcare services to the Orange County Behavioral Health System. In collaboration with HMC-designed Aliso Ridge Behavioral Health in nearby Aliso Viejo, California, the hospital will offer robust mental health services and serve the Orange County community for decades.

