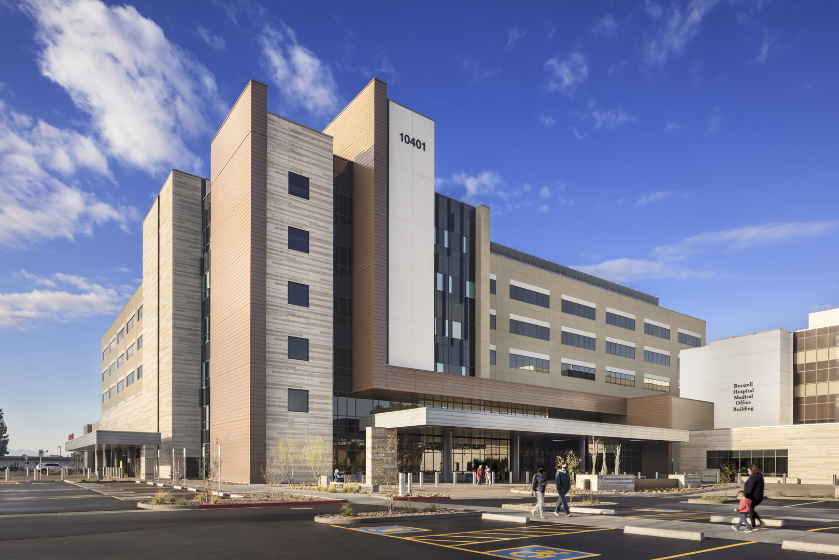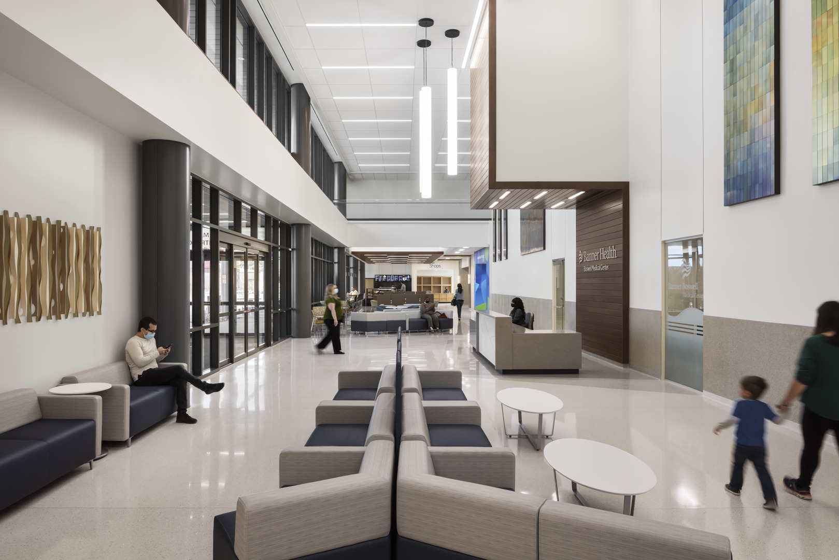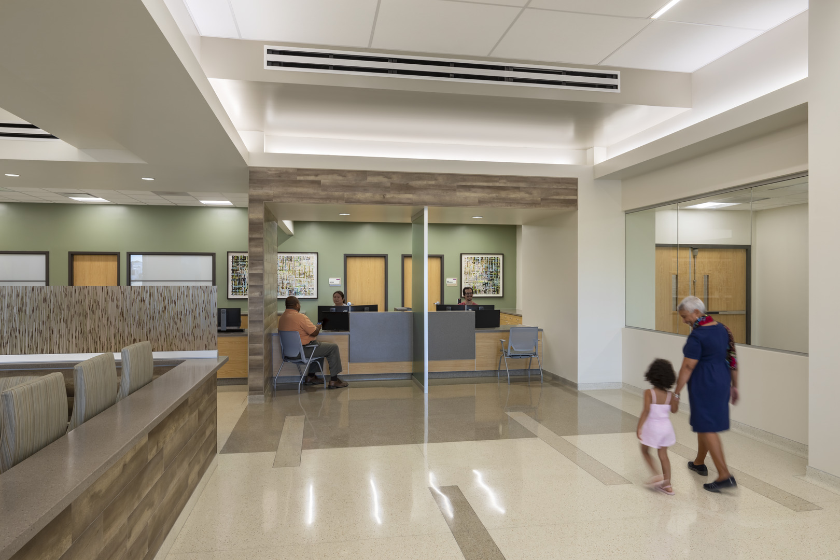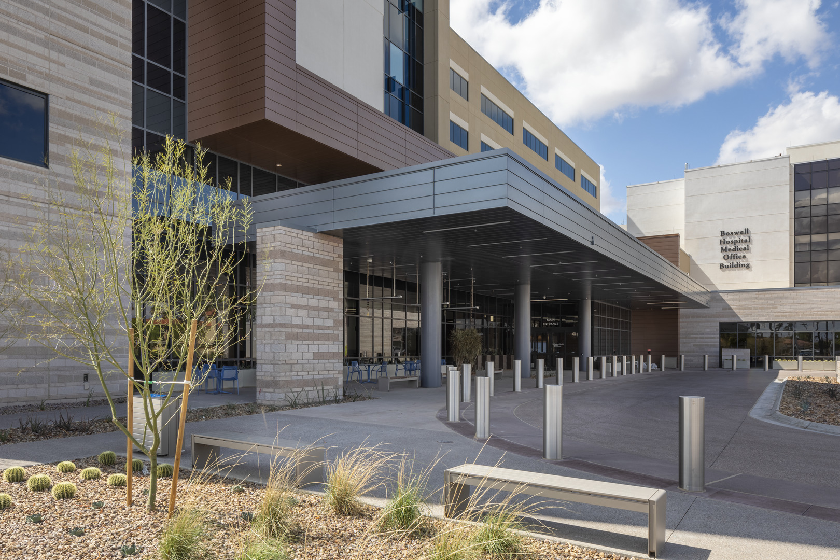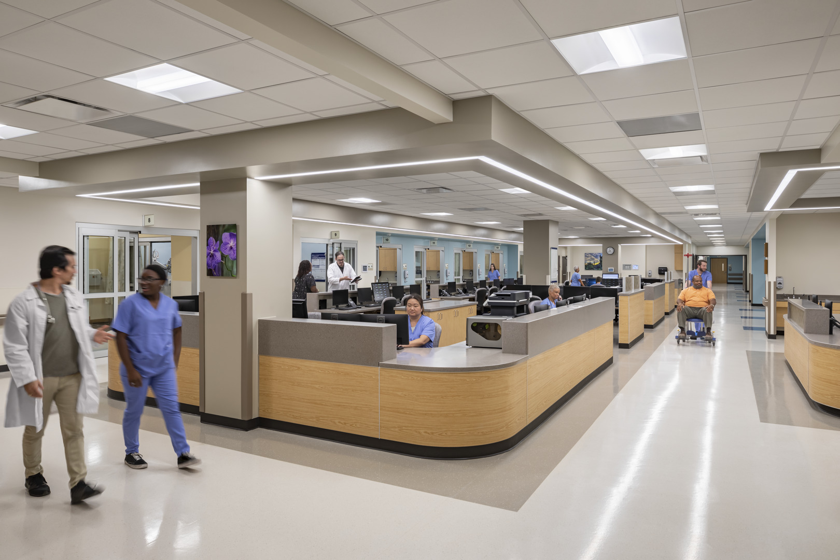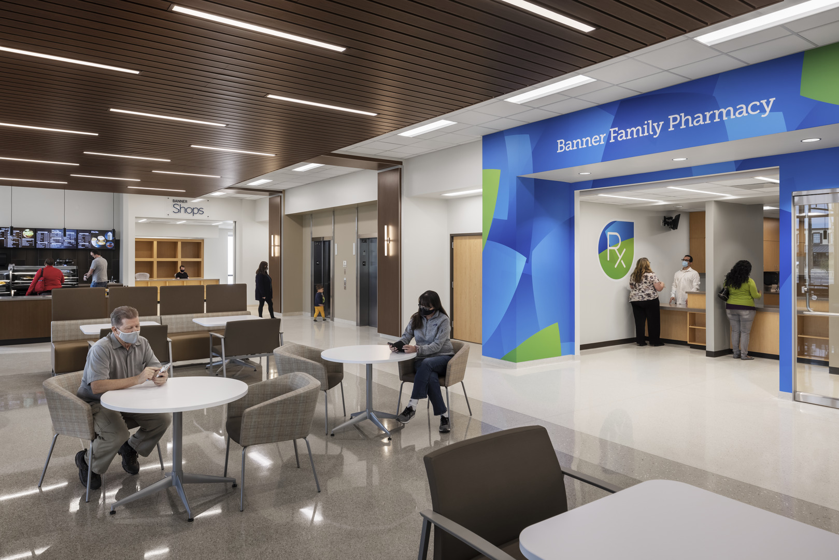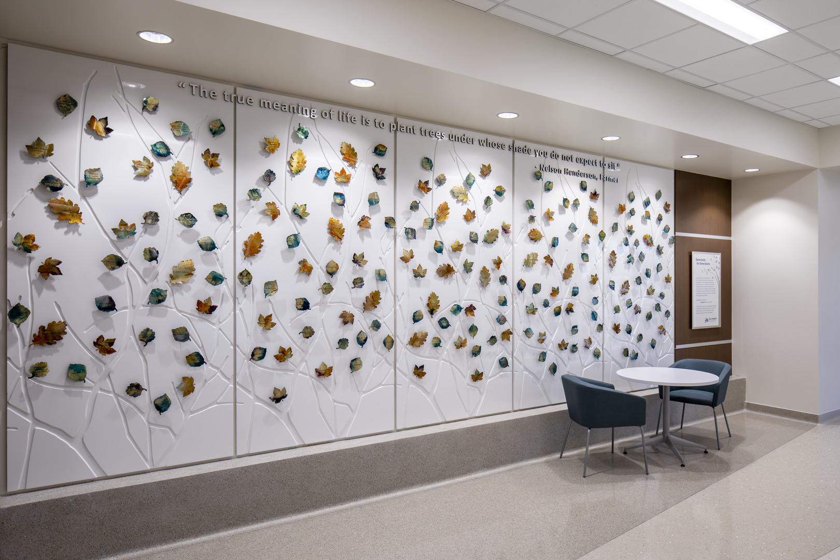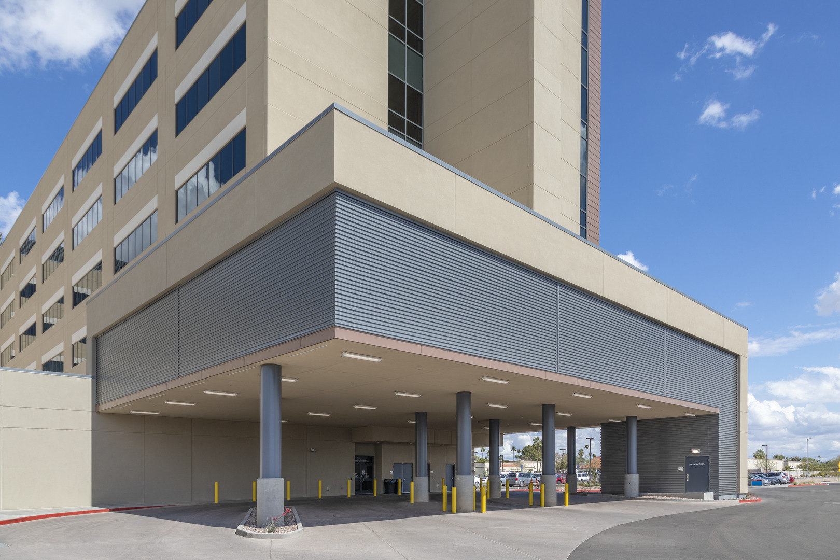Located in the first community designed specifically for people over 55, Banner Boswell Medical Center in Sun City, Arizona has the unique task of serving active, older patients. The average age of a Banner Boswell emergency department (ED) patient is 74 years old and relies on ambulance transportation more than average. The hospital’s new, 322,000-square foot ED and six-story tower is designed specifically for the patients of Sun City and features unassigned shell space and room for 192 beds to accommodate the growing community.
We analyzed Banner Health’s established design template with Sun City’s specific demographics in mind to design a beautiful and functional environment. Computational simulation allowed us to see how patients naturally move throughout the hospital and visualize operational bottlenecks. A hybrid “physical-augmented reality” process helped hospital staff imagine their workspaces. We built a full-built mockup of workstations for staff to sit and, with AR goggles, fully immerse themselves in the proposed environment. The engaging process provided invaluable feedback that guided the remainder of the design process. The hospital is accessible and safe with clear wayfinding, short travel distances, and a plethora of respite areas inside and outside. The bright and open interior features materials and finishes that blend with the surrounding natural environment. Key access points such as elevators and entry desks are easily visible without signage. The grand main lobby is large and dramatic to accommodate mobility, but no space is wasted. Gallery-like interior walls feature calming artwork and a donor wall greets visitors with individual handcrafted leaves which shimmer in the light.
A significant consideration was the Arizona heat. Prefabricated, panelized exterior panels helped construction continue despite hot temperatures. The main entry features a grand canopy that shades the glass lobby windows from the sun. The new, larger ambulance bay on the north side is shaded by the existing tower, providing comfort to emergency transit. Operating under an Integrated Project Delivery (IPD) model with a standard contract with McCarthy Builders, we co-located to the hospital with trade partners Southland Industries, Buehler Structural, UMEC, Cannon and Wendt, The Berg Group, and Design Studio Blue. Working this way allowed the team to identify challenges and solutions quickly and efficiently. The result is a new tower that the client says is one of the best applications of the Banner standard they had ever seen.
