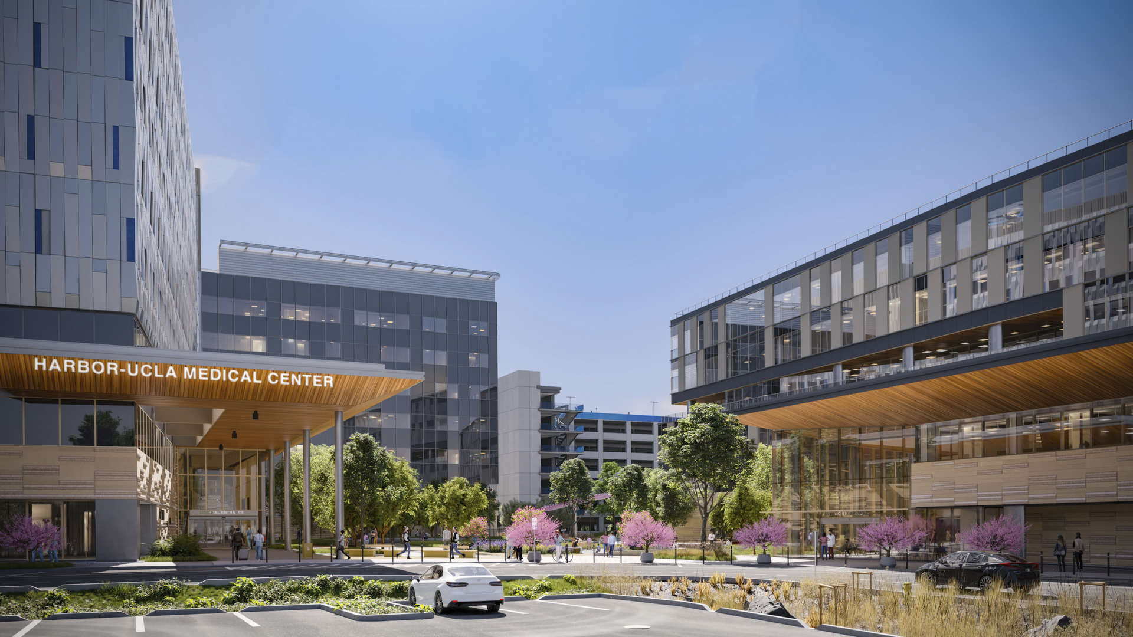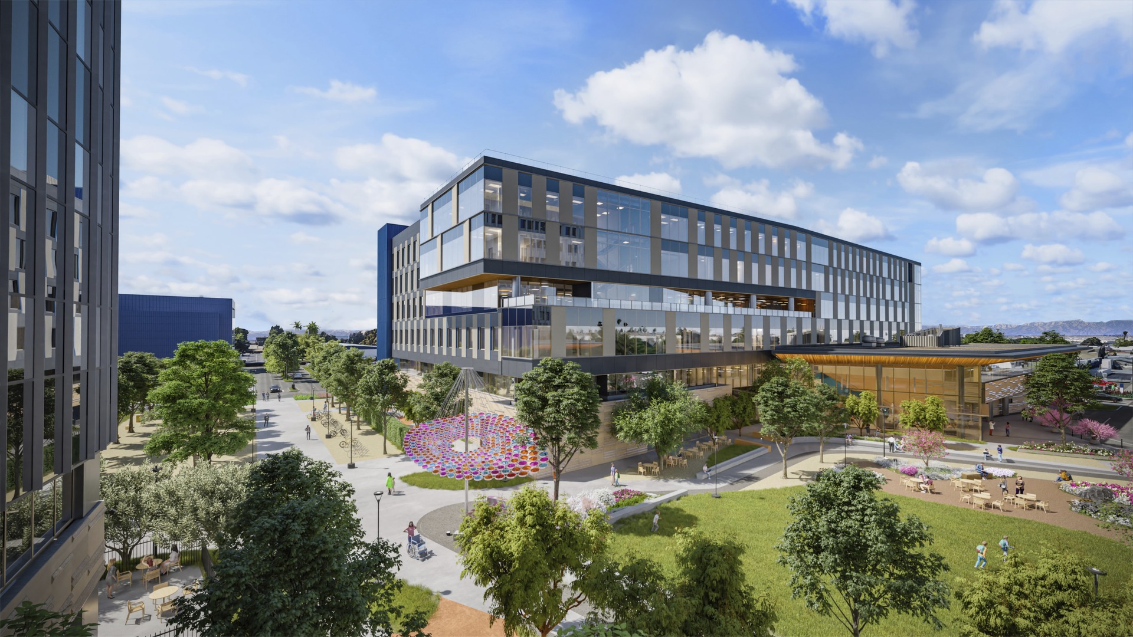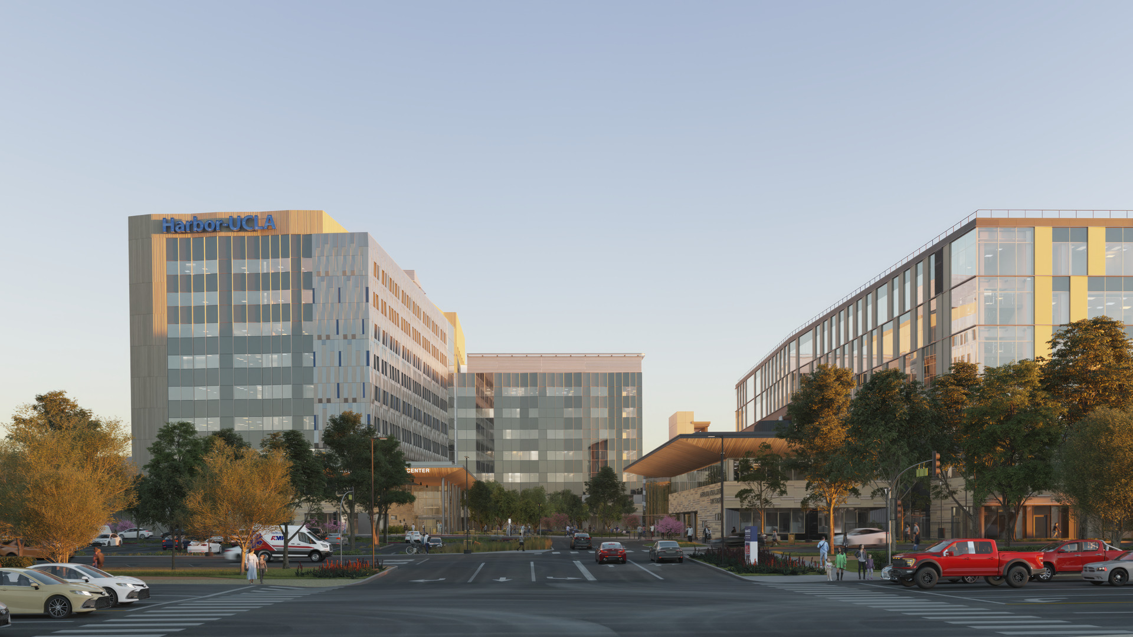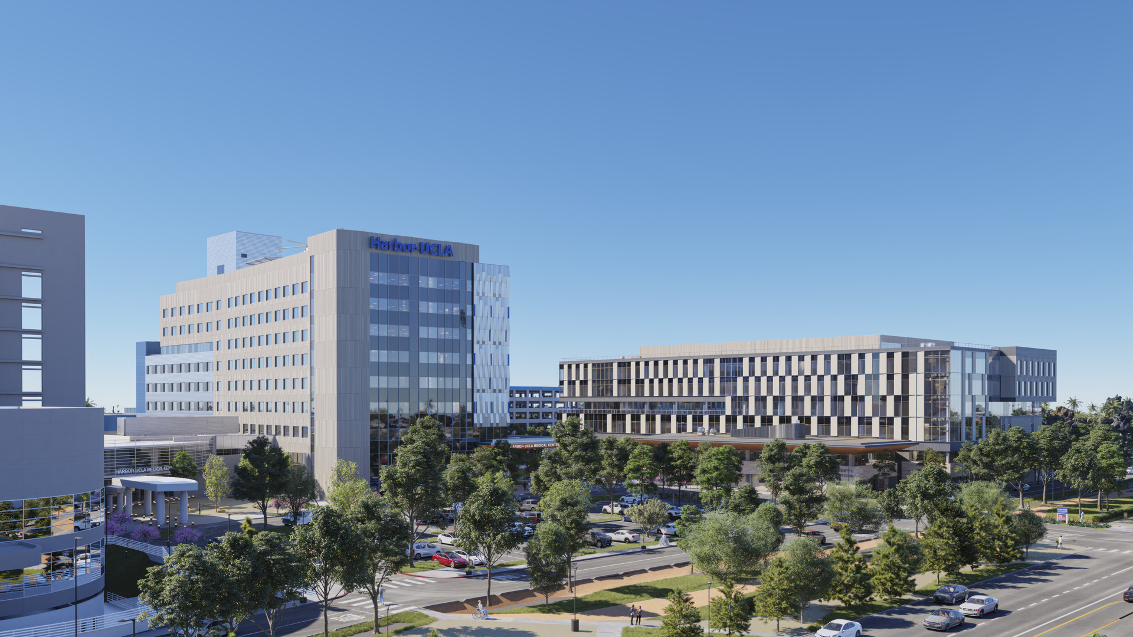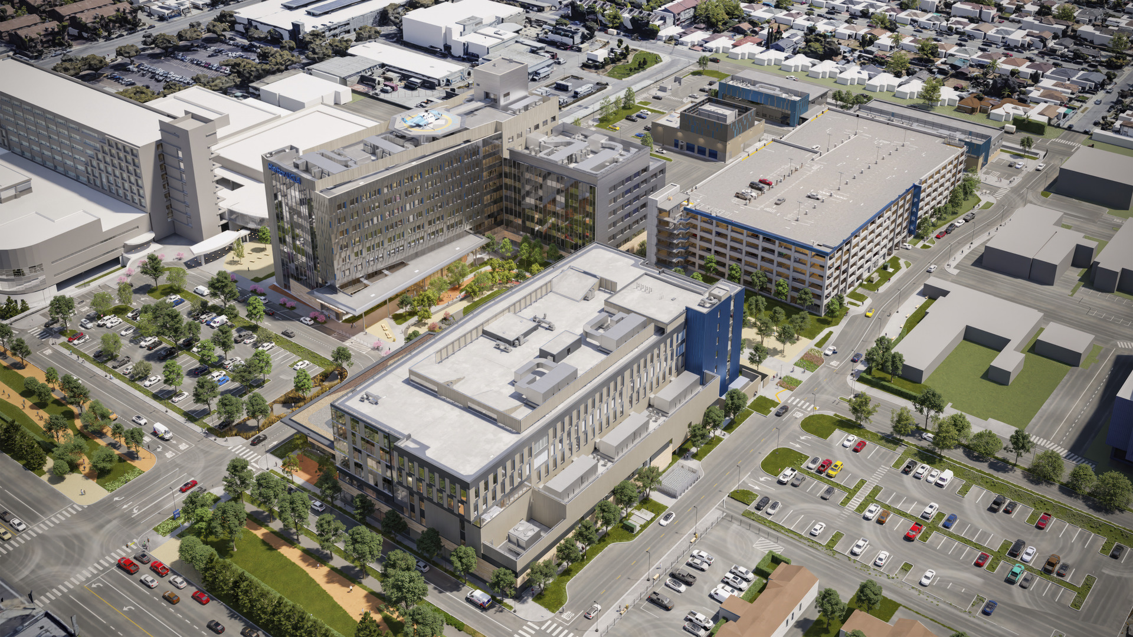The project consists of the new construction of a 545,000 SF acute care inpatient tower with 346 beds, a helicopter landing pad, and a warehouse; a 370,000 SF outpatient treatment and support building and 508,000 SF above-grade parking structure; a 23,000 SF facilities and IT support building, a 34,000 SF regional laboratory building, and a new 11,000 SF central plant.
Consolidating inpatient and outpatient services into new buildings that optimize operational effectiveness, the project will reduce operation and maintenance costs, provide outpatient facilities that accommodate planned patient visits, implement Los Angeles County’s LEED requirements by incorporating sustainable design features, and create a campus designed for the well-being of patients and staff. Requiring LEED Gold certification, the medical center upgrade will develop a modern campus that serves the community’s healthcare needs while also aiming to protect the environment in which it is built.
Adding a million square feet to an existing 70-year-old campus creates significant planning and cost challenges. Our design will optimize operational flow and throughput, arrange the program efficiently, and create a beautiful new outdoor space for community enjoyment. –Kirk Rose, HMC healthcare practice leader
The Harbor-UCLA Medical Center Replacement Program is taking shape, and two buildings are now under construction. Learn more on Urbanize LA.
Explore the latest updates on the Los Angeles County Public Works website to discover the future of Harbor-UCLA’s transformative project firsthand.
