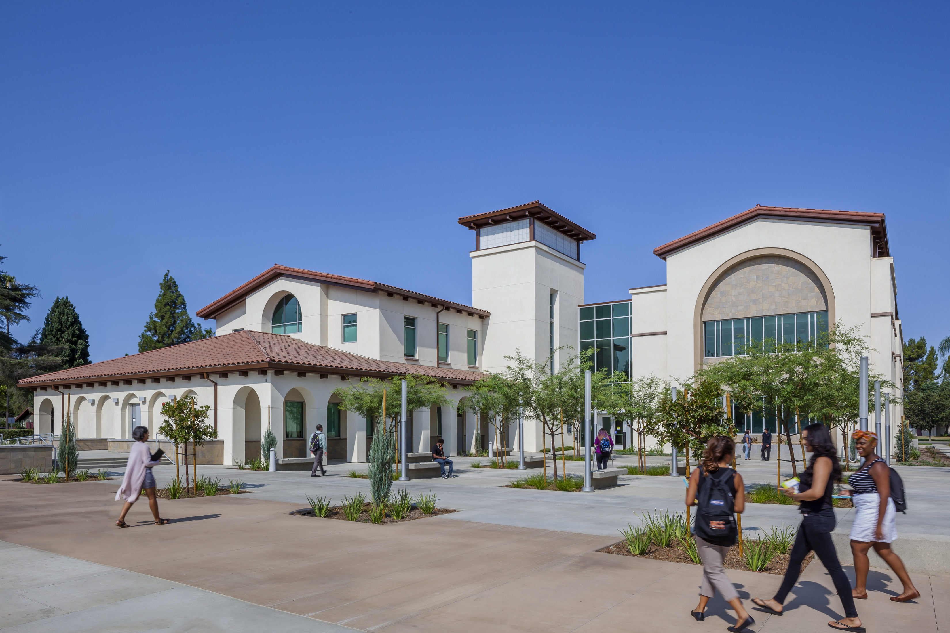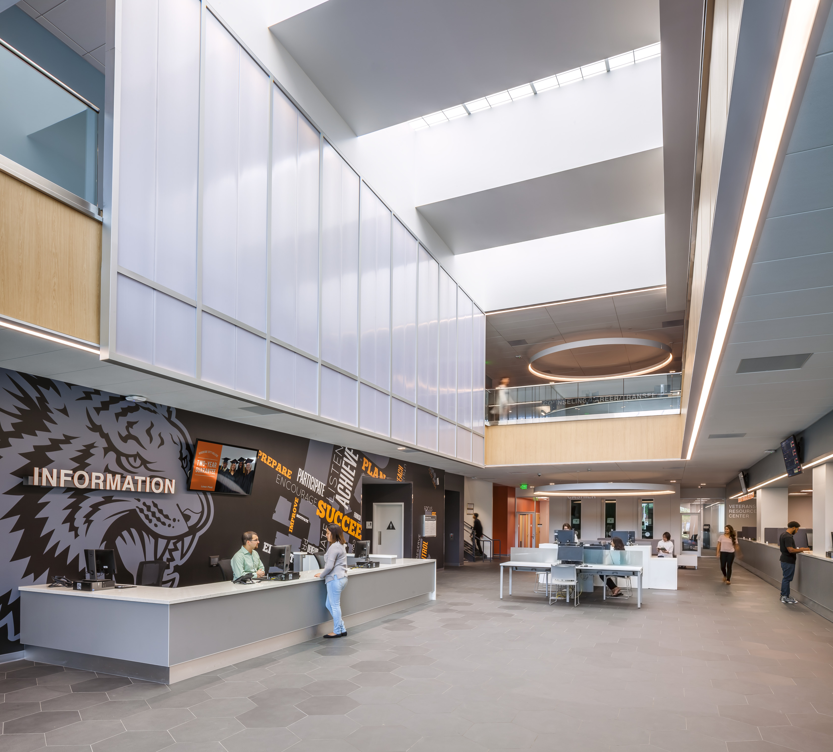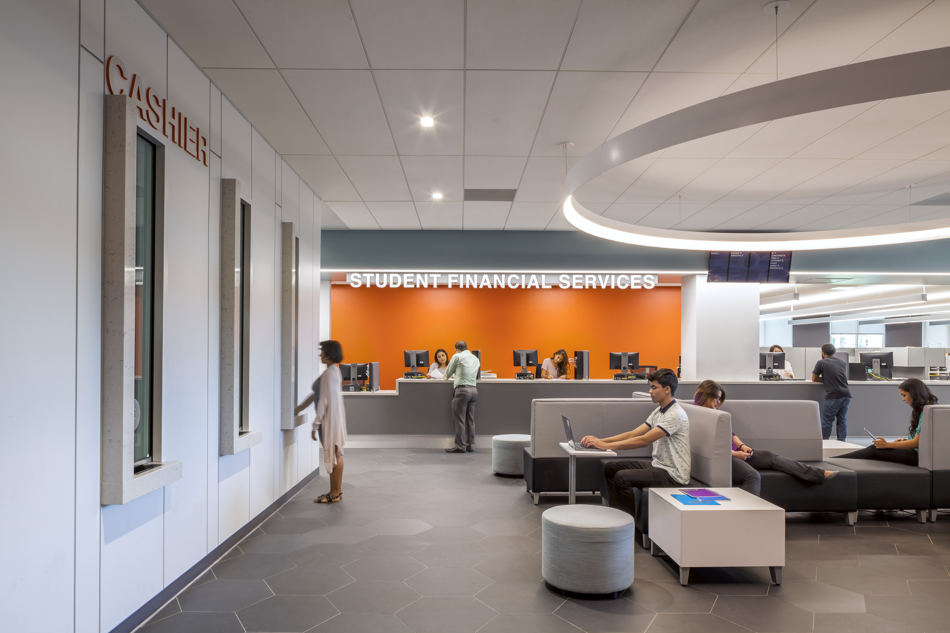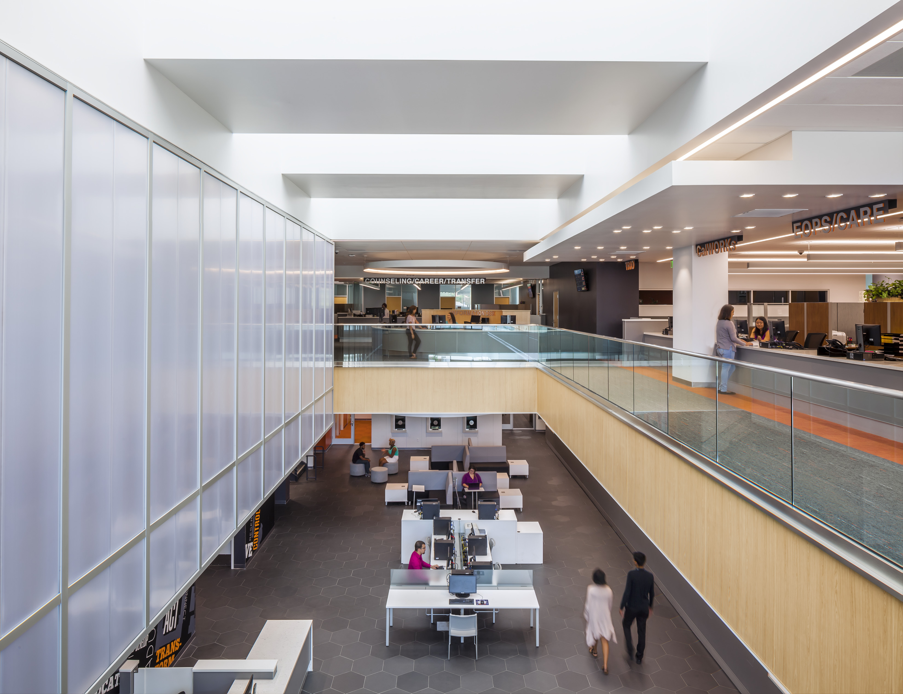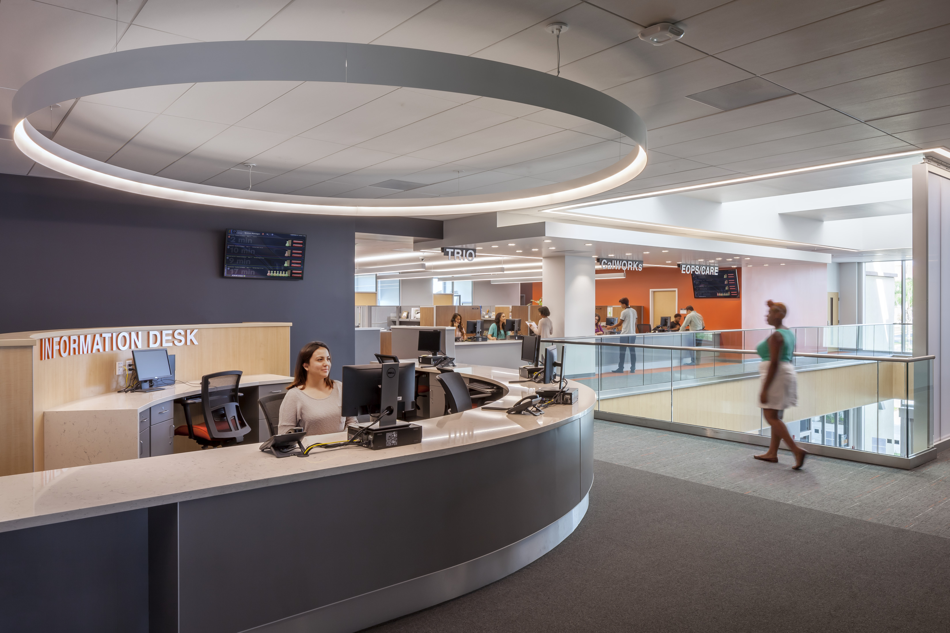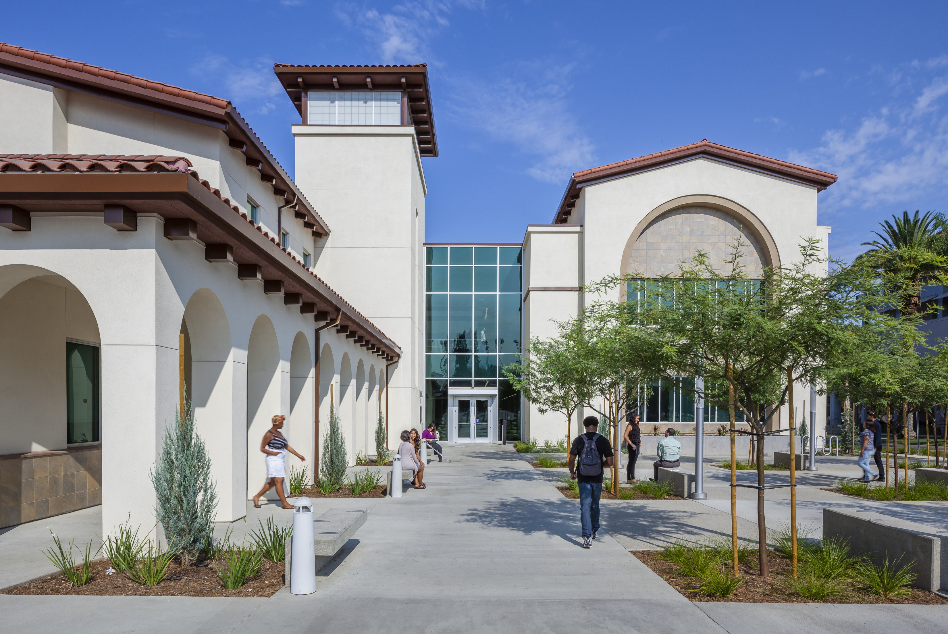Tradition meets modern at Riverside City College’s Charles Kane Student Services and Administration Building (SSAB). Home to 14 different student programs and services and located at the main campus entry, the SSAB looks and feels like traditional Riverside, Calif. from the outside. The inside, however, showcases the forward-thinking drive that Riverside City College has for student success. Student programs that were previously spread out among seven campus facilities now reside together at the SSAB. Our design solution unites these programs under one roof to create a collaborative environment for staff and help raise awareness of the student services offered within.
Reconciling the strong, traditional architectural values of the community with the progressive service vision of the college became the primary challenge for the building design. The solution embraces both points of view, first conceiving of a building shell that exhibits elements of mission architecture such as heavy mass, deep punched openings, arched arcades, and pitched terra cotta roofs. Upon entry, the traditional aesthetic gives way to a streamlined modern feel inspired by the bright colors and bold geometries of traditional Spanish ceramic tiles and are expressed in the interior color palette and hexagonal floor tiles of the main space. A lighting system comprised solely of LED fixtures and coupled with a high efficiency mechanical system works toward minimizing the building’s energy expenditure. Built on traditional yet looking toward the future, the fusion of the two aesthetics results in a unique spatial experience that clearly reflects the values of both the local community and the college.
