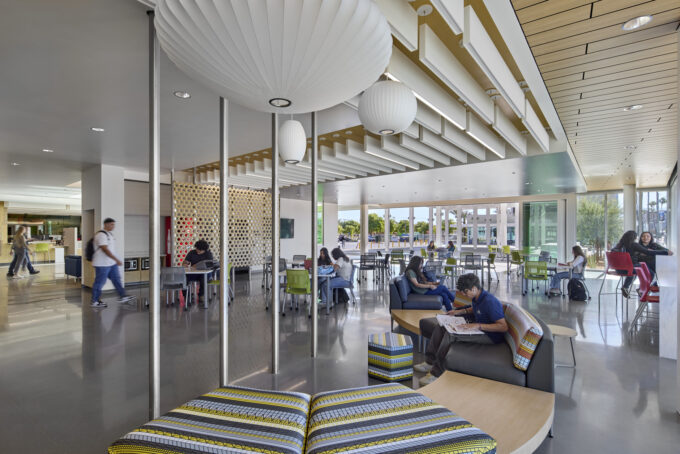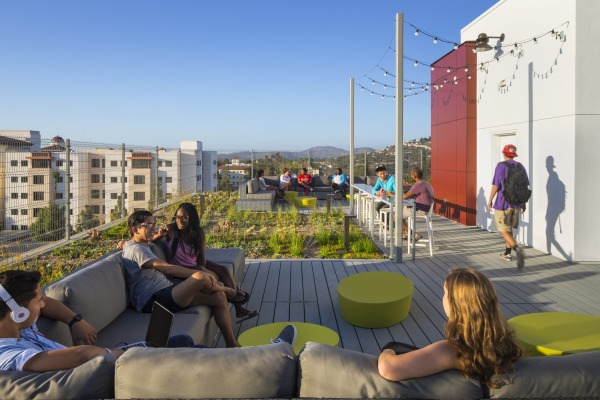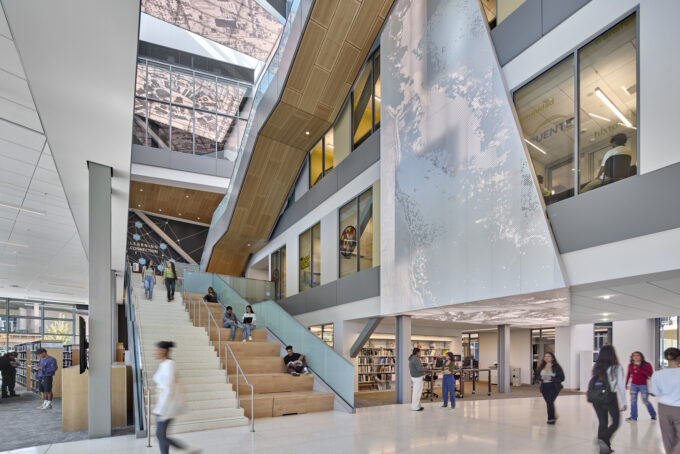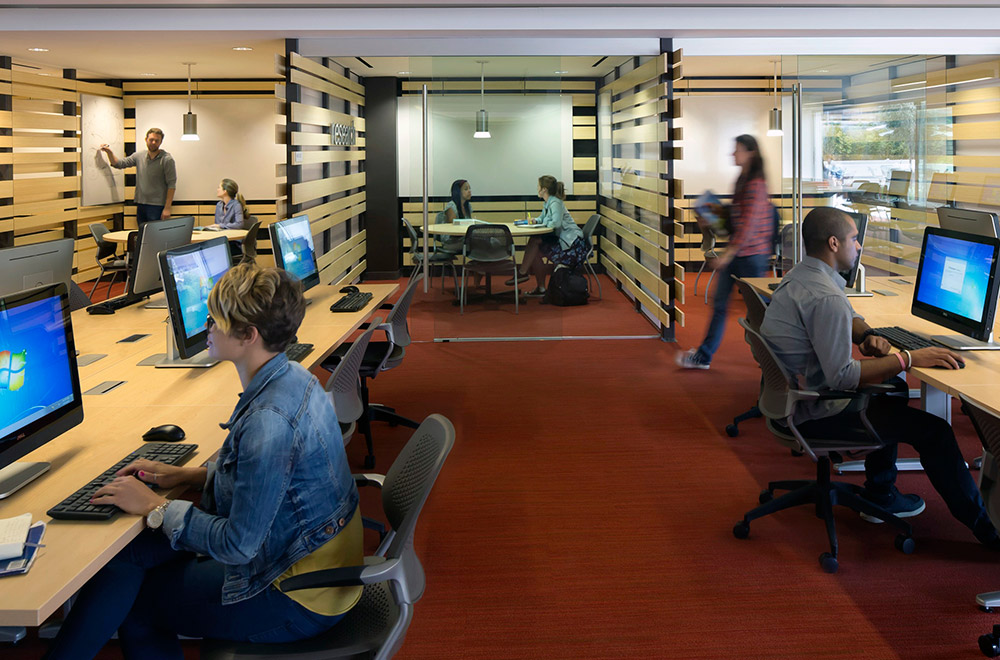Welcome to Five in Focus, HMC Architects’ blog series spotlighting the trends, ideas, and innovations shaping the future of architecture and design. Each edition features insights from our design leaders as they share what inspires them and how it informs their work.
In this installment, HMC’s Principal Architect Monish Adnani discusses the growing challenges facing higher education today—from affordability and enrollment shifts to rapidly changing student needs. As a long-time collaborator with institutions across California, Monisha sees both the urgency and the opportunity to respond creatively. Below she shares five key focus areas where thoughtful design can make a meaningful difference in the student experience—and in the future of education itself.
1. Deconstructed and Adaptive Campuses—Where Function Meets Freedom
In conversations with education leaders, one truth continues to surface: the traditional campus model is showing its age. Infrastructure is too rigid. Learning environments feel stuck in time. And many students no longer fit the mold of the “full-time, on-campus” learner.
What if we reimagined the entire structure?
Deconstructed campuses flip the conventional formula. Think pop-up classrooms that can materialize where students naturally gather. Rotating or mobile rooms that adjust in size depending on the moment. Modular living pods that expand or relocate with changing needs. These adaptive environments not only respond to shifting academic and residential demands—they foster exploration, flexibility, and creativity.
Architecture becomes a platform, not a container. Students no longer move through static spaces; instead, the space moves with them. This type of dynamic, student-centered environment can break down silos, spark interdisciplinary engagement, and make learning feel both accessible and alive.

Photo by: Lawrence Anderson
2. Prioritizing Well-Being and Opportunities for Refuge
The pace of life for today’s students is relentless—school, work, caregiving, finances, and mental health challenges often intersect. The response? Build wellness directly into the DNA of campus life.
Small interventions can have a big impact. Nap lounges and rest zones scattered across campus validate the need for downtime. These are not luxuries—they’re necessities that promote better focus, health, and happiness. Spaces that support sensory recovery—through soft lighting, natural textures, acoustic control—can create calm within the noise of academic life.
Even pathways and transitions matter. Quiet walking routes, familiar design elements, and moments of visual poetry—like a mural, a garden, or a reflecting pool—help reduce anxiety and offer a chance to breathe. When we design with the mind in mind, we support the whole student.

Photo by: Lawrence Anderson
3. Partnering with Higher Education Leaders—Strategy Made Visible
Good campus design doesn’t start with walls—it starts with listening.
Architects can be powerful partners for higher ed leaders, helping bring big ideas to life in ways that are flexible, forward-thinking, and grounded in real needs. As goals shift—more diverse students, different learning styles, changing enrollment—campuses need to evolve too. That’s where design comes in.
The best spaces do more than look good—they work hard. They support collaboration across disciplines, encourage hands-on learning, and make room for new programs and teaching methods. And when done right, design can reflect a campus’s values—wellness, inclusion, innovation—through every space, hallway, and gathering area.
This kind of planning takes teamwork. It’s about working closely with leadership to stay a few steps ahead while staying true to what makes each campus unique. In the end, a great campus doesn’t just hold learning—it sparks it. That’s what we mean when we say: strategy made visible.
4. Empowering Faculty Through Spatial Motivation
If we want inspired teaching, we need inspired teachers. Faculty deserve environments that support not just productivity but joy, connection, and creativity.
That means designing spaces that feel less like workstations and more like ecosystems—places that invite collaboration, reflection, and a bit of play. Faculty lounges, nature-connected retreats, microbreak spaces, and flexible work zones create room for idea exchange and renewal.
When faculty spaces are thoughtfully integrated into the heart of campus life—and not hidden behind office doors—we foster stronger connections with students and encourage a culture of openness. Blurring the lines between student and faculty experiences helps build empathy, community, and shared purpose.
5. Cultivating Belonging—Designing Inclusive Communities
We’ve learned that belonging isn’t a nice-to-have—it’s essential. When students feel seen and supported, they succeed. That sense of belonging doesn’t happen by accident; it happens by design.
Architectural strategies that integrate wellness, peer mentorship, and community-building create visible pathways to inclusion. Whether it’s inclusive restrooms, quiet prayer rooms, or flexible gathering spaces, the message is clear: this campus is for you.
Campus Ambassadors and student champions can help bring these spaces to life. When students help shape their environment—through public art, shared rituals, or co-created spaces—they take ownership. They don’t just attend school. They belong to it.

Photo by: Lawrence Anderson
Looking Ahead
There’s no one-size-fits-all answer to higher ed’s big challenges—but we can make things better. With creativity, collaboration, and care, we can design campuses that are more human, more hopeful, and more ready for the future.
I can’t wait to bring these ideas to life—one flexible classroom, wellness nook, and community space at a time.

