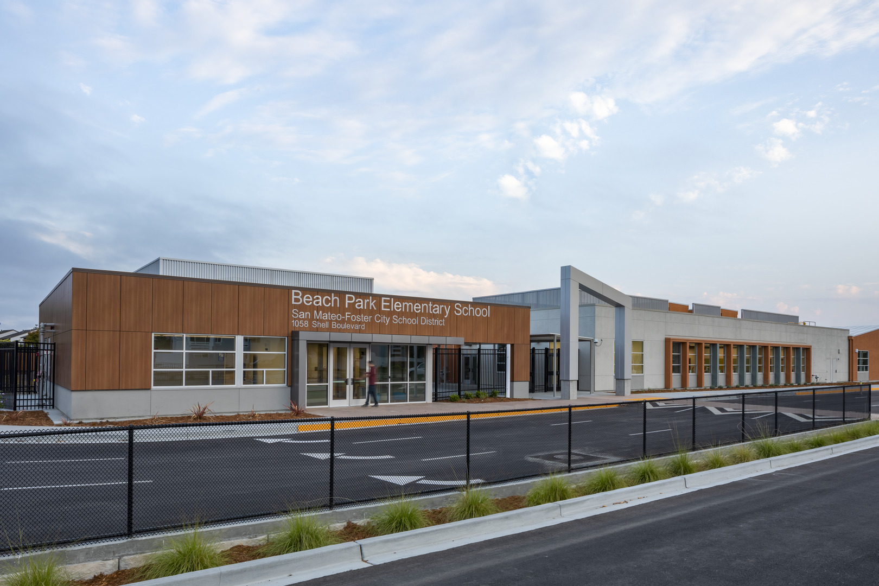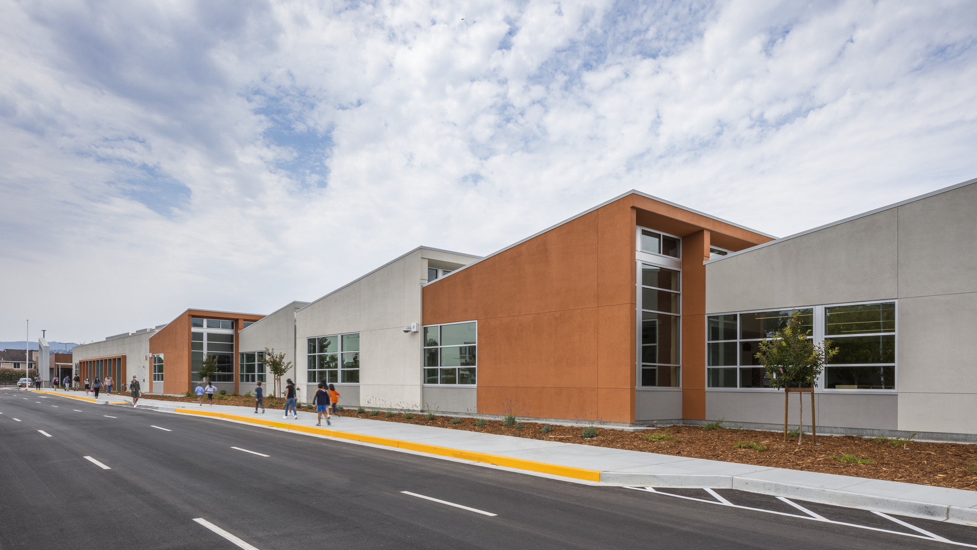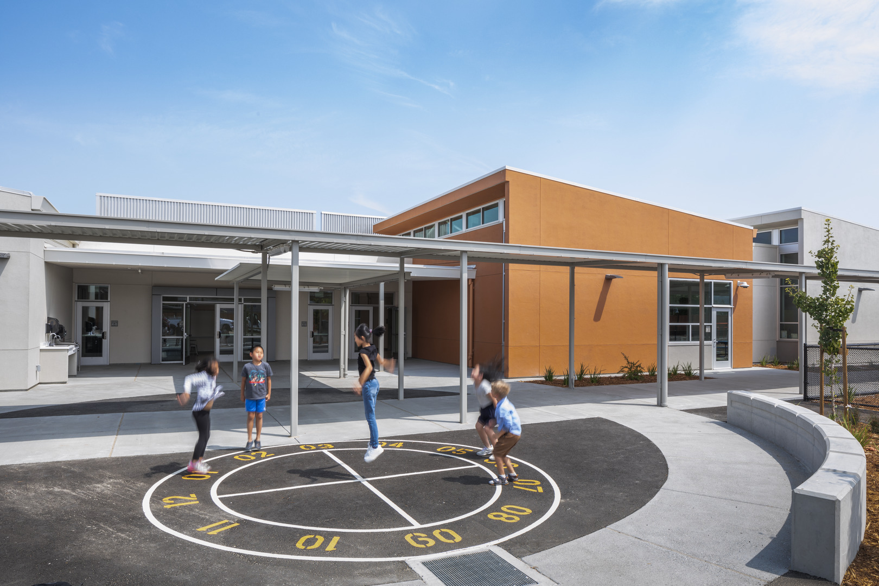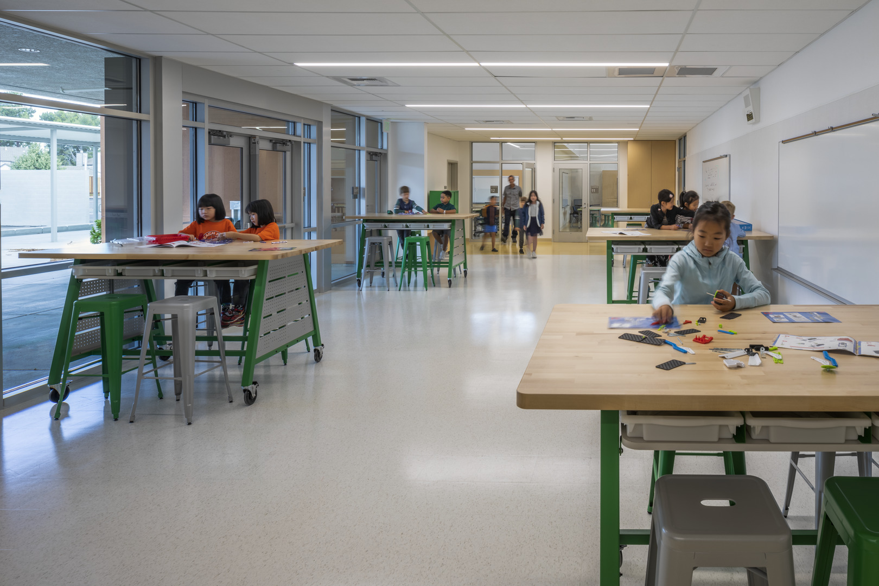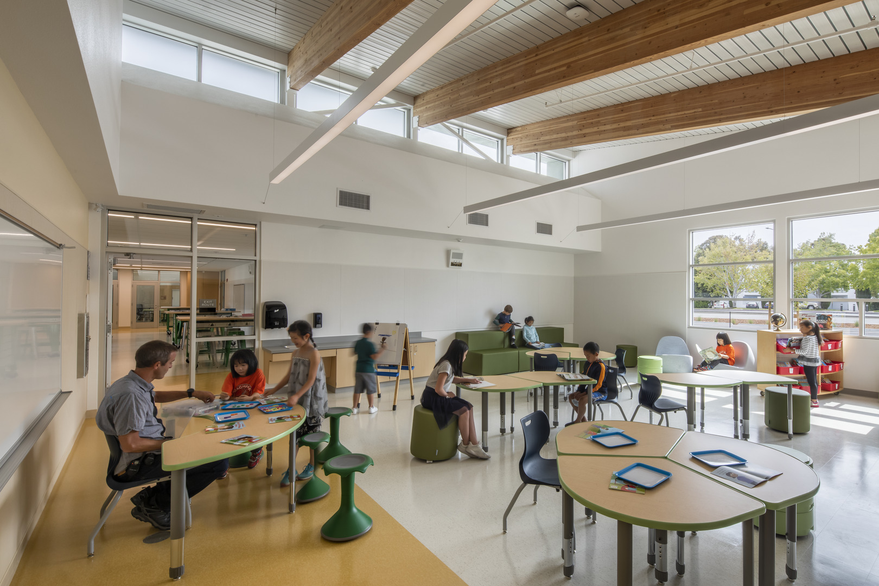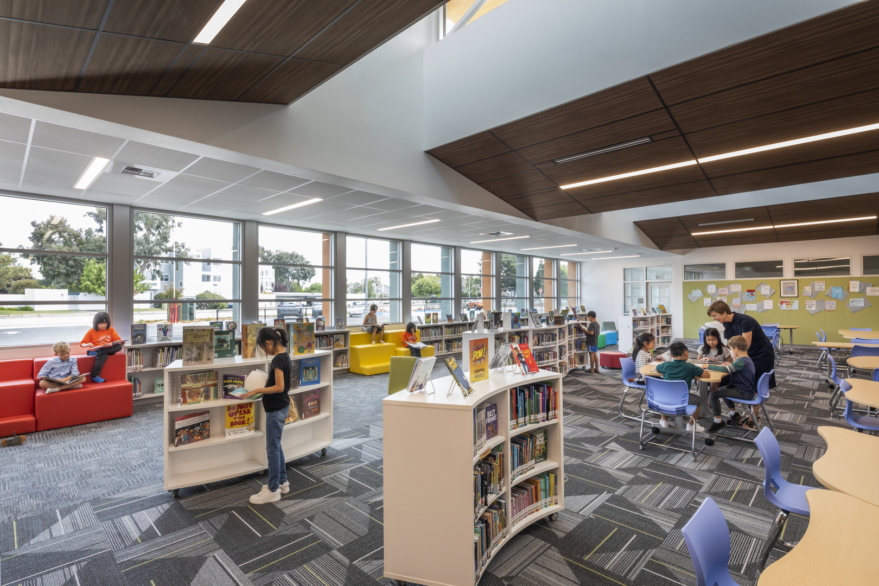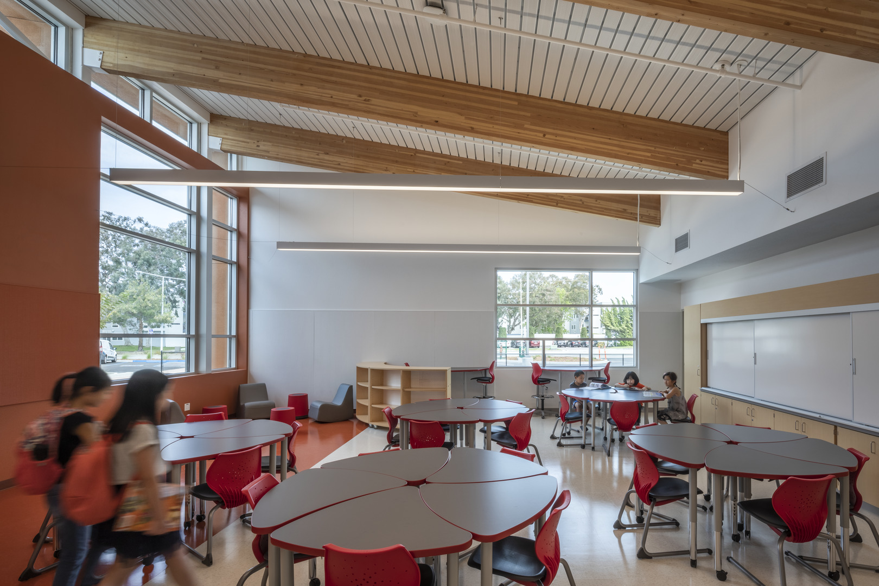The design of the school is conceived as a book, where each classroom cluster and learning node delineates a chapter of growth and progress in a student’s educational journey. To differentiate grade levels and reinforce a sense of ownership and identity, each cluster has a distinct color and unique age-appropriate learning nodes. Each classroom cluster houses two grade levels and has six classrooms that share indoor and outdoor collaboration areas. Creating intersections where students meet, play, and learn from each other was very important to nurture informal interactions and dialog outside of the traditional classroom environments. Flexible furniture, indoor and outdoor sink locations, and tackable and writable wall surfaces allow for customization and adaptation to different models. Sensory learning nodes, such as an edible garden and pagoda bells stimulate curiosity and extend learning outdoors.
The library space supports a variety of project-based learning activities. The space is equipped with break-out rooms, flexible soft seating, stepped/tiered seating, movable tables and chairs, reconfigurable book carts, flat screens, Wi-Fi, and power outlets. The space facilitates different learning styles such as work sharing, one-on-one instruction, multi-class presentations, and small-group instruction. The multipurpose building is designed to be shared with the community after school hours. The gated outdoor pre-function area will provide access to the building without compromising security and access to the rest of the campus. Ample parking and a carefully designed traffic flow minimize congestion and keep pedestrian circulation from intersecting vehicular traffic.
For over two years, the design team worked with the district to develop a collaborative, multidisciplinary planning process and gain perspective from different stakeholders including district leadership, teachers, administrators, maintenance and operations, community, and the City of Foster City Ad Hoc Committee. Being sensitive and contextual to the neighborhood was a critical component of the school’s design. Playground areas are carefully zoned to minimize noise to adjacent neighbors. Active playground areas are located on the northwest corner of the property adjacent to the community park while less active areas are adjacent to the residential complex. Shed roofs, building massing, and the exterior color palette break up the scale of the long building, provide visual interest, and tie the campus with the neighborhood character. Materials and accent colors were selected to coincide with the school’s vision; terracotta represents creativity, blue represents peace, and green represents positivity.
Sustainable strategies focused on abundant daylighting, ventilation, and water conservation provide a healthy learning environment, optimize building performance, and balance a limited construction budget with the long-term operational cost of the building. North-facing clerestory windows and east-facing vision windows to optimize daylighting distribution, reduce glare, and connect occupants to the outdoors. The sloping roof with acoustical metal deck over glulam beams expands the volume of the classroom space, improves acoustical performance, and optimizes solar orientation for future PV panel installation. Regional, recyclable, and renewable materials such as steel, concrete, metal deck, glulam, and plaster were selected to balance the district’s need for cost-effectiveness and long-term durability. Interior fixtures and finishes feature low adhesives and paints, recyclable content, renewable materials, and LED lighting to create a healthy interior environment. By incorporating water-saving strategies and low-flow plumbing fixtures, the school will use 49 percent less outdoor water and 30 percent less indoor water per year. The overall energy performance is 45 percent better than Title 24 baseline, has EUI of 21, and avoids the emission of over 90,000 Co2 pounds per year.
