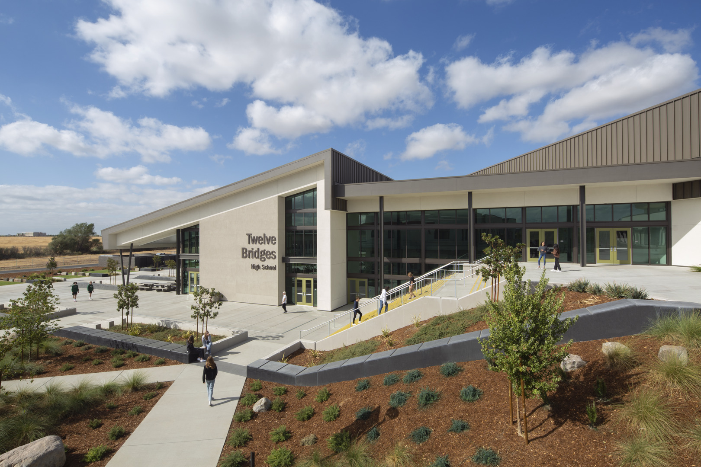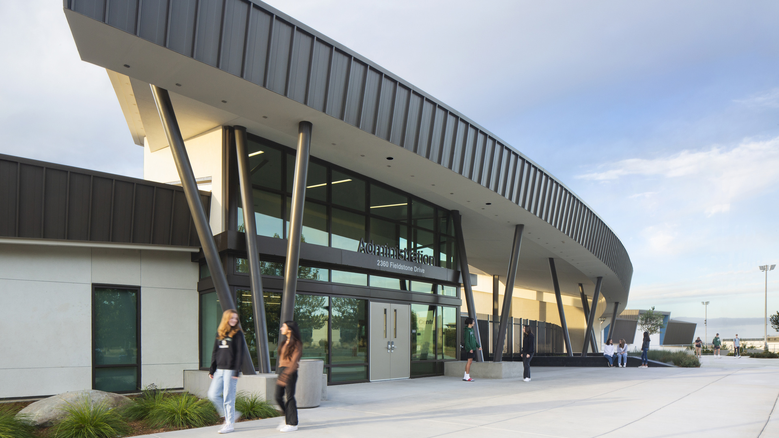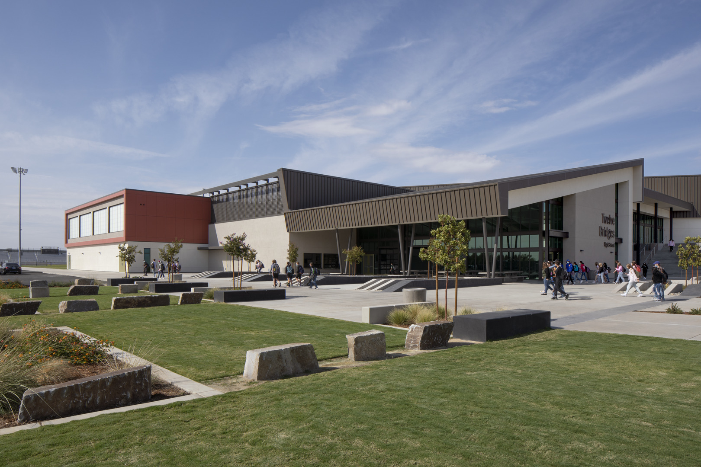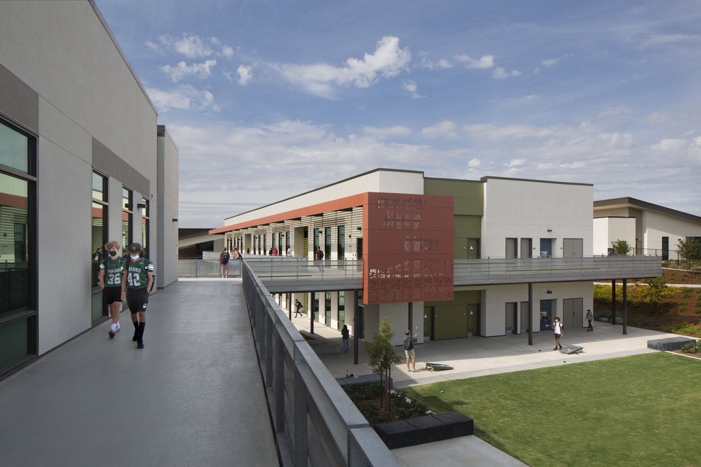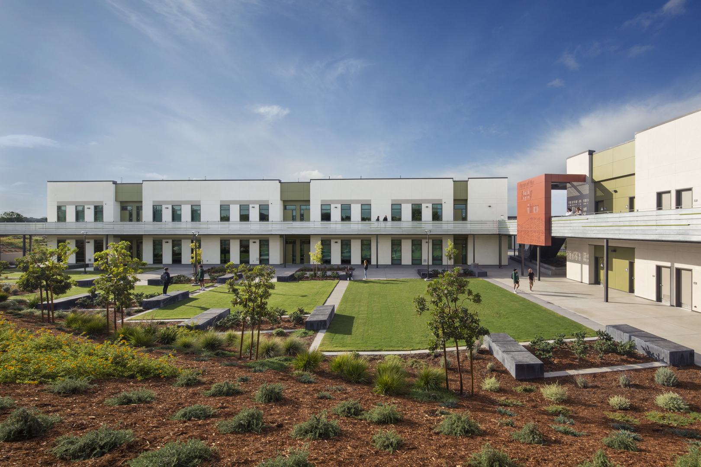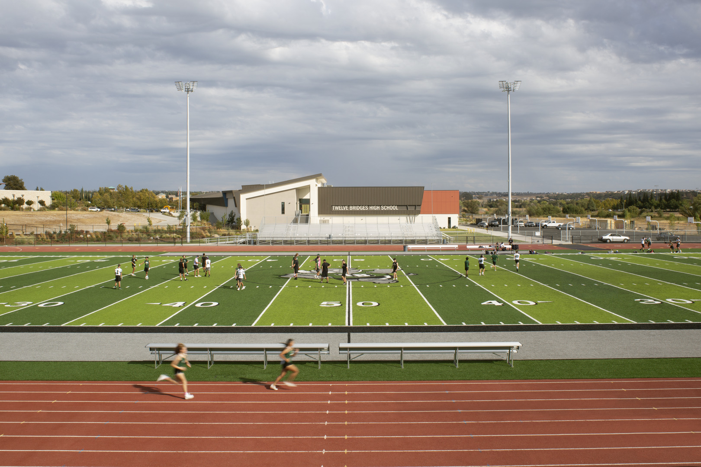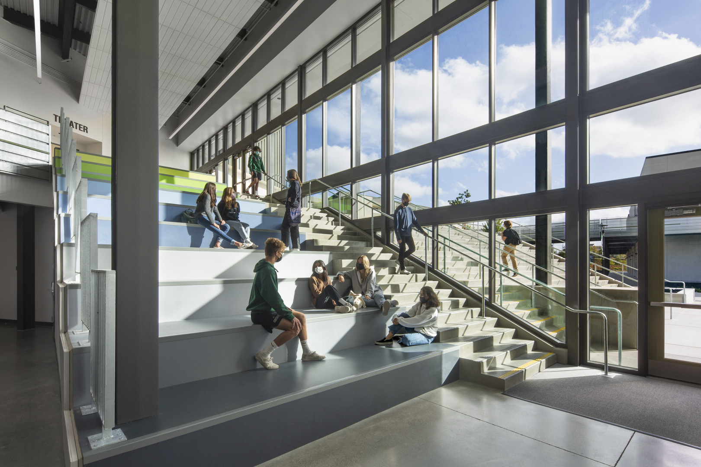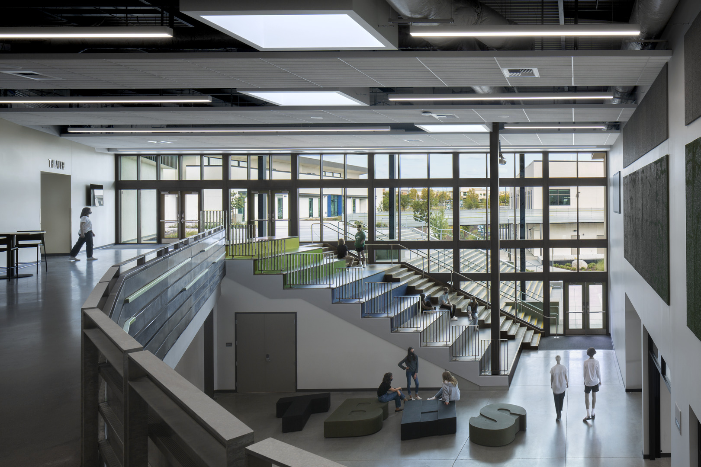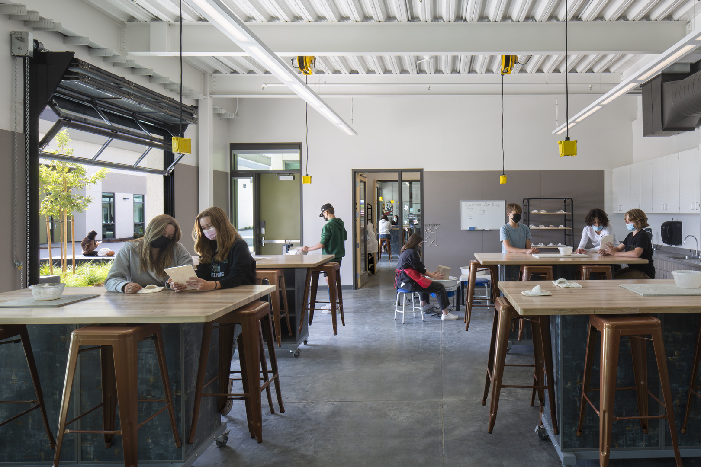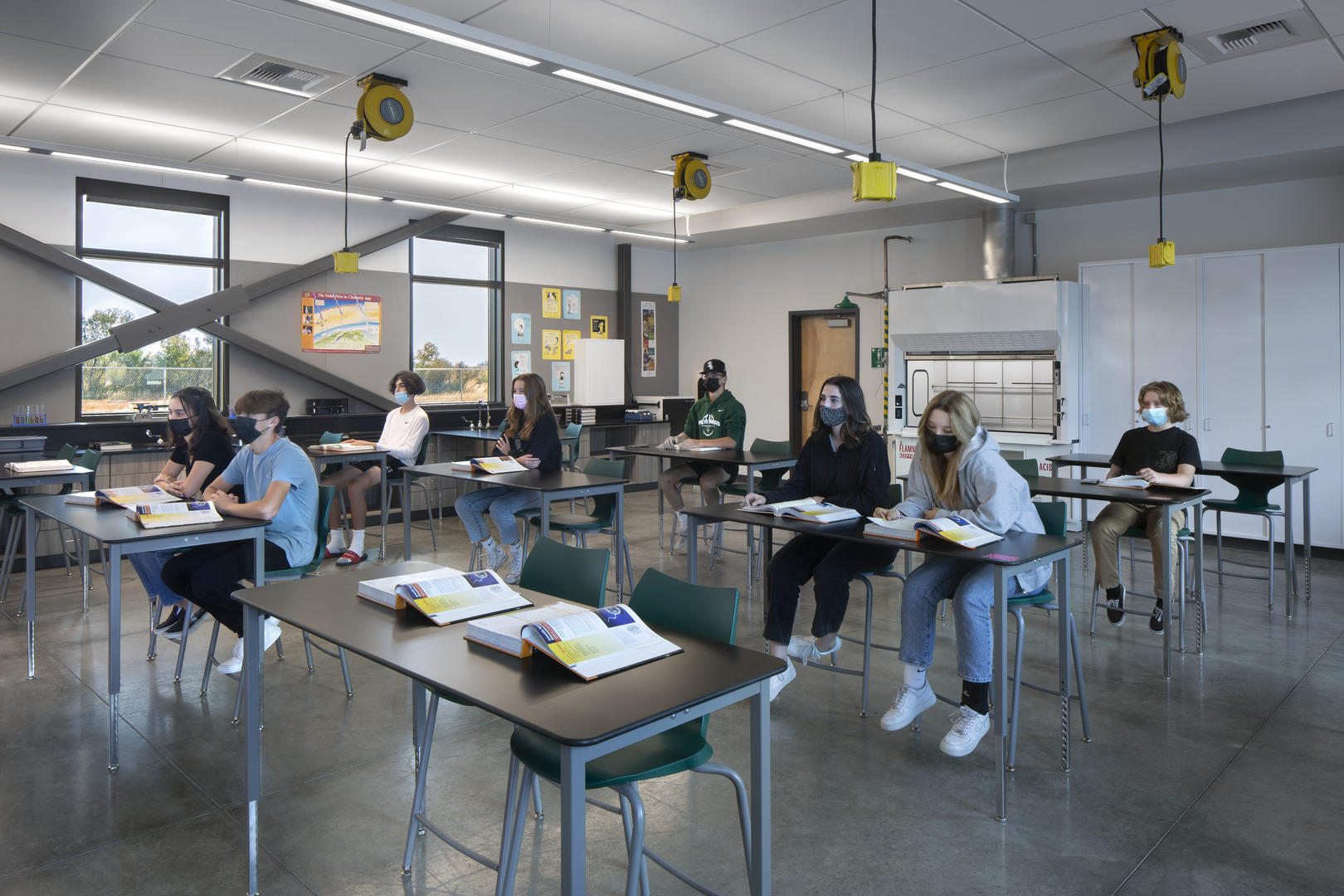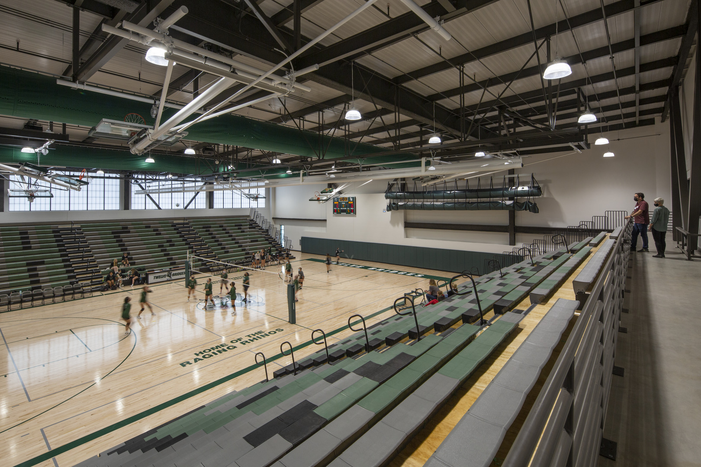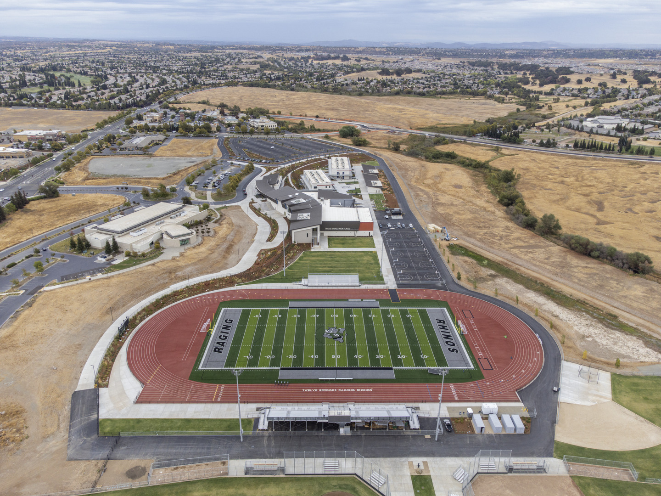Built to support the rapidly growing Lincoln, California community, the new high school features two two-story classroom buildings, a single-story science building, an administration building, an athletic stadium and fields, space for performing arts, and staff and student parking. The initial phase of the project includes 50 classrooms to support a population of 1,200 students and considers an expansion plan for 2,100 students. Each field of study has dedicated spaces designed specifically for their unique requirements including art studios with outdoor access, specialty band, music, and dance classrooms, and a performing arts center. Science classrooms are located adjacent to the open space preserve and offer hands-on biology and environmental studies opportunities with the natural landscape woven into the context of the campus.
Responding to the site’s existing topography, which includes a 15-foot elevation drop, the design team separated the public zones atop the hill from the student zones and the core of the campus below. The two-story classrooms are sited on the lower level appearing as single-story volumes on approach. To study security and safety vulnerabilities, the design team used virtual reality to walk the teachers, local first responders and the school resource officer through the campus experience before it was built. This gave the opportunity for them to make recommendations for clear sightlines and considerations for access on the site. As a multi-story campus, the school had the potential for being exclusive to those with unique mobility needs. To remove these barriers, an accessible ramp was sculpted into the natural hillside to allow for vertical mobility throughout the landscape without the inhibiting need for access to elevators or lifts. The special education classrooms are placed on the top floor — accessible via the hillside ramp— and elevated walkways connect the students to the main entry, administration building, and student union without having to traverse multiple levels.
HMC and Flint Builders developed a cost-effective plan to build efficient and inviting spaces while taking advantage of the existing infrastructure. The administration building, classroom buildings, and science buildings were designed modularly, which allowed repetitive components to be fabricated off-site, constructed onto the prior developed building pads, and connected to the existing infrastructure. The modular approach reduced waste and shortened the schedule. The performing arts, student union, and physical education facilities were all combined into one large efficient building, sharing circulation and limiting exterior walls. The design combines large program elements to reduce the overall building footprint, saved significant first costs and long-term costs with the incorporation of energy-efficient units serving the larger building.
The design team incorporated several passive natural measures including buildings that are stretched along the east-west axis creating ideal solar orientation, drought-tolerant plant material, and inviting natural plant material from neighboring riparian zone. Tall, evenly distributed windows in classrooms combined with the correct orientation provide abundant and comfortable daylighting. Large rocks found on the site were used for site features, crushed for building base material, and used as aggregate. These strategies saved the district eight weeks off the schedule and $1M in total savings when considering building, schedule, and general conditions savings.
