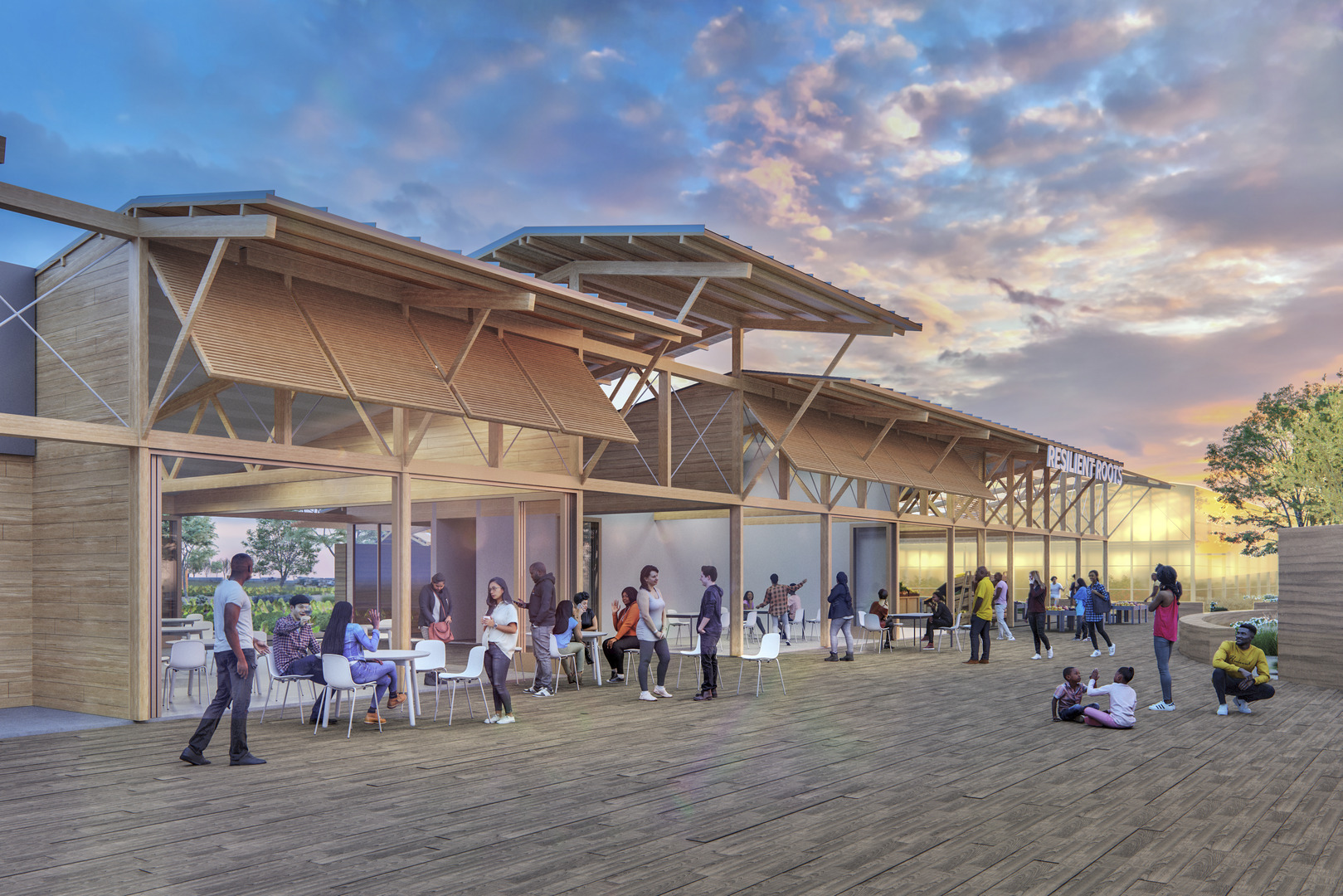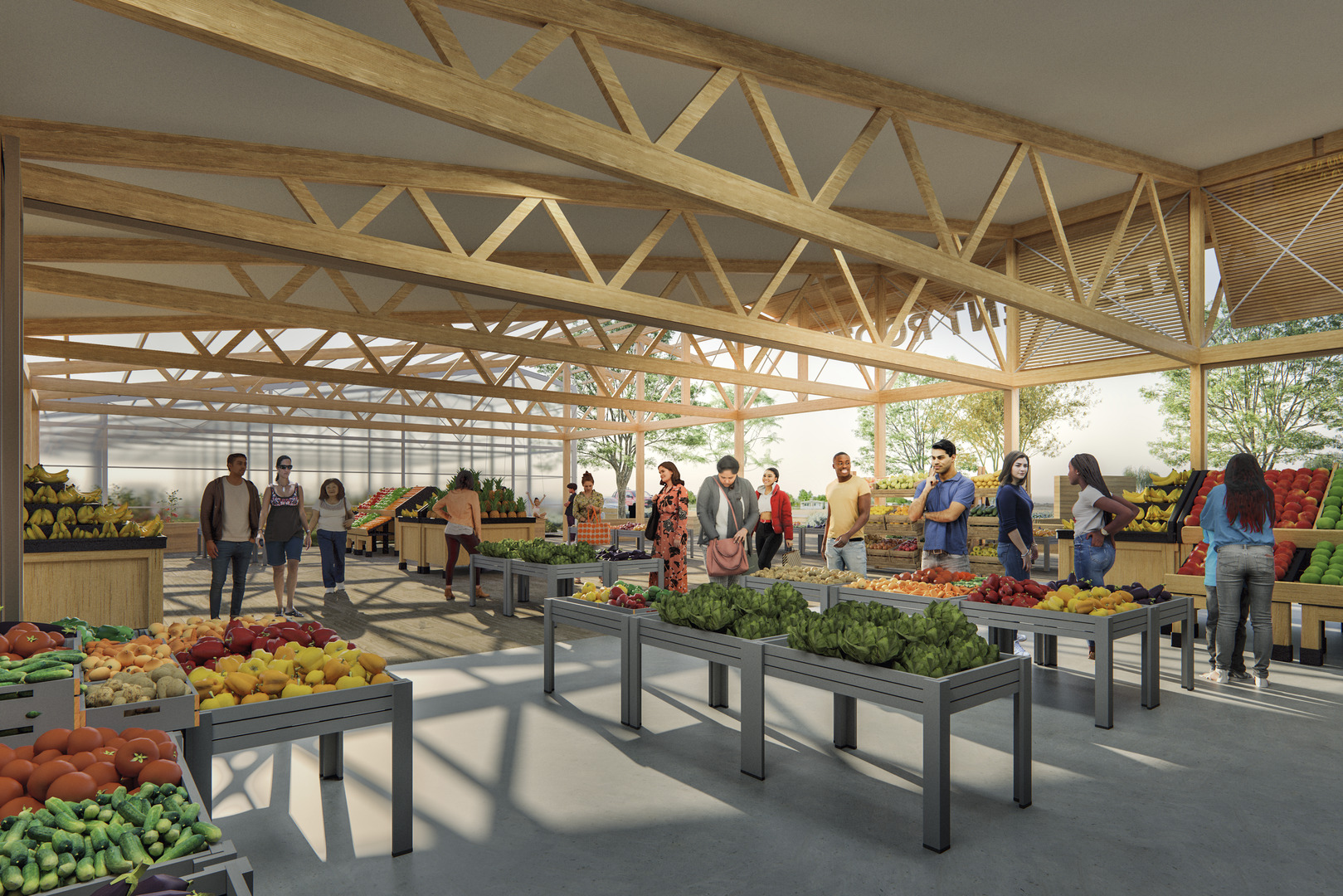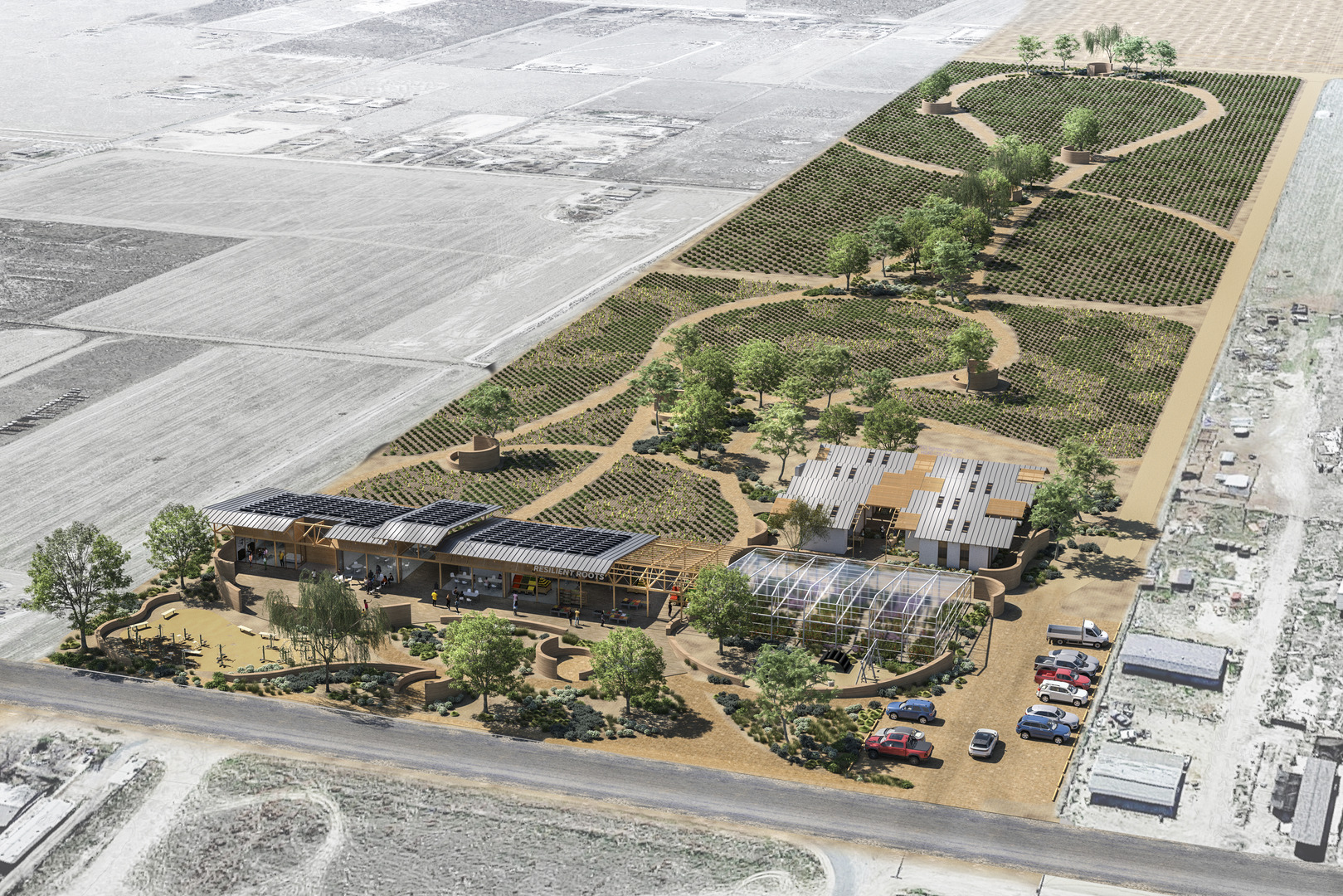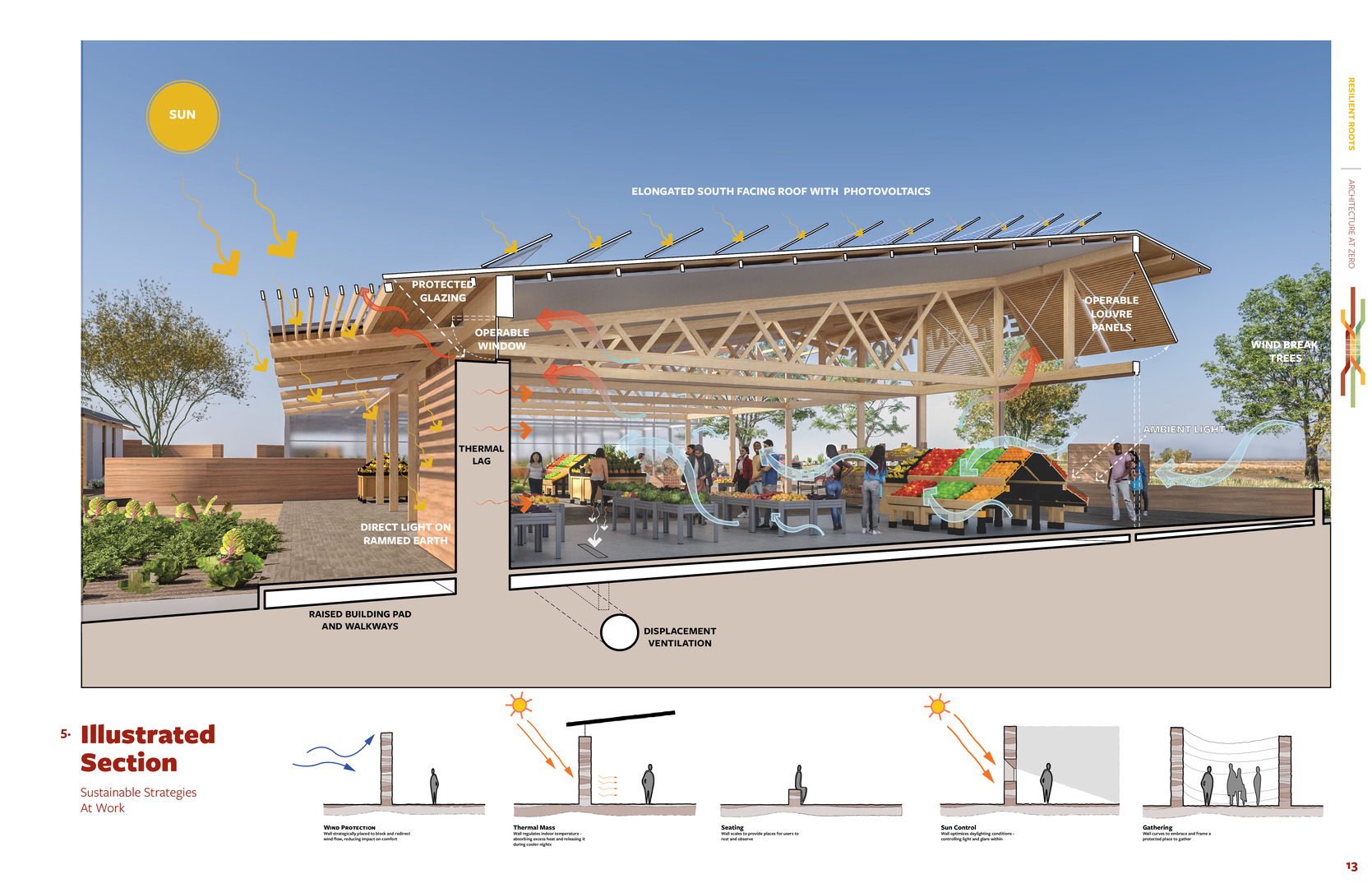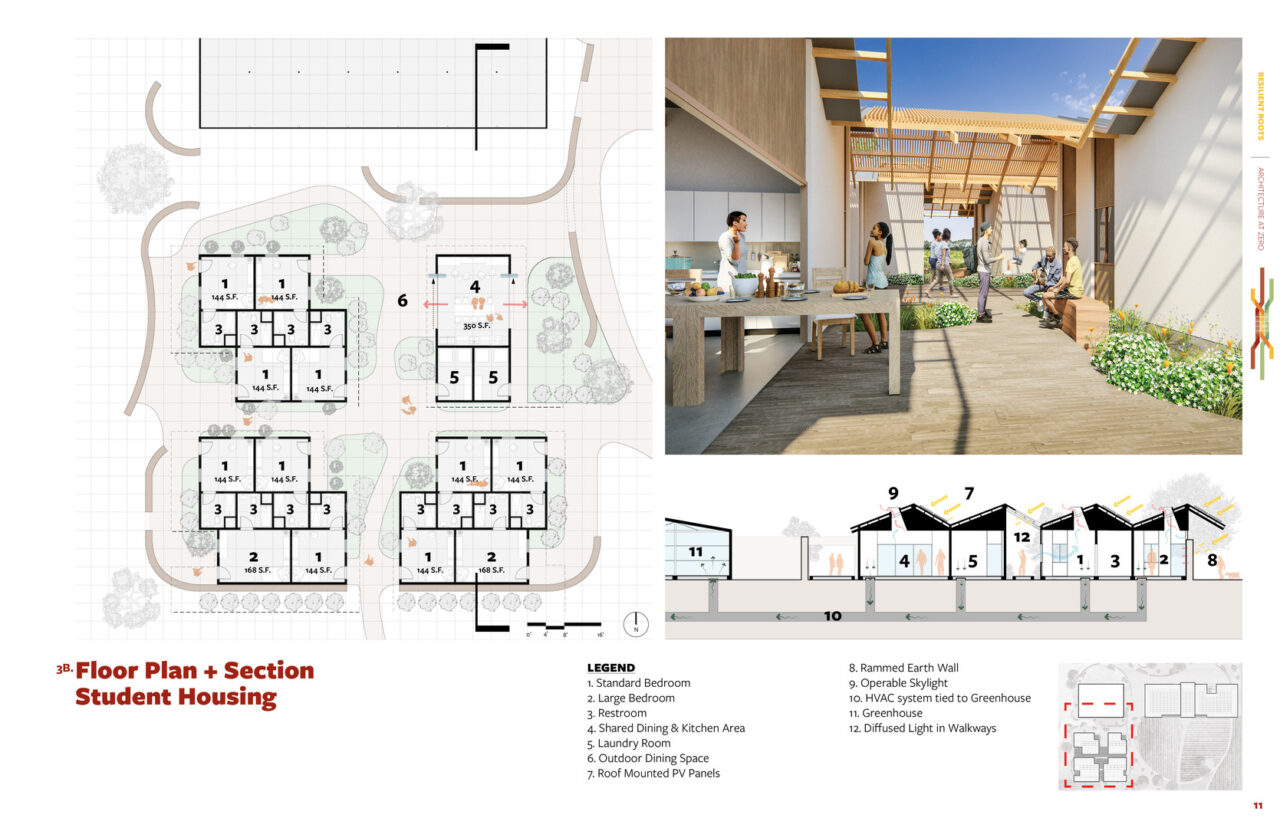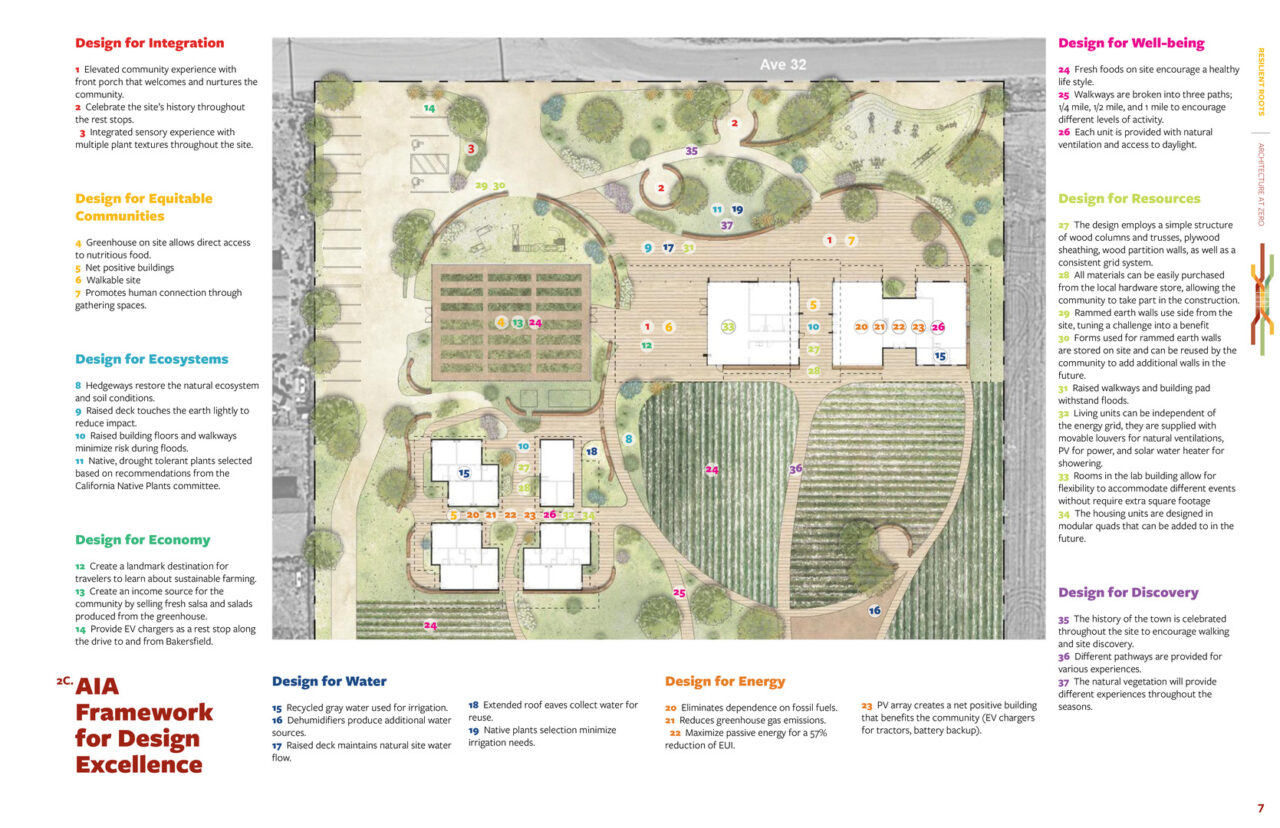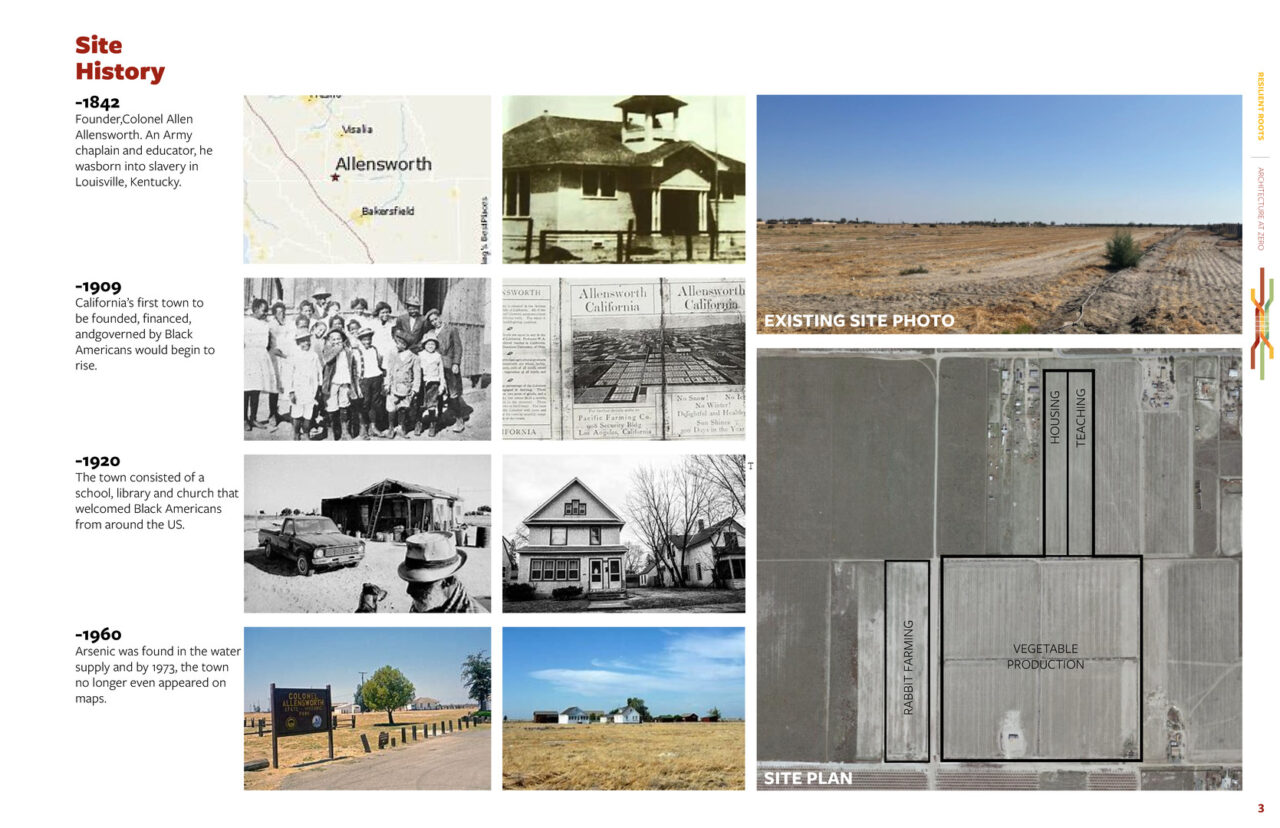With a strong focus on community well-being and growth, the design team embarked on a mission to craft an enriching equity center that equips the community with the resources for self-sufficiency while simultaneously establishing a resiliency hub Central to their vision of celebrating the town’s rich history and a commitment to fostering economic growth.
A multifaceted approach was adopted to achieve these goals. A greenhouse was integrated to provide accessible fresh produce, with recycled carbon dioxide enhancing production efficiency. Outdoor exercise areas, complemented by bike and walking trails, were designed to promote community well-being within a protected environment. Creating flexible spaces ensured adaptability to evolving community needs while using native plants stimulated ecosystems and enriched soils. By incorporating locally sourced materials, the community is empowered to expand the center in the future. Rammed earth walls, raised walkways, and water recycling systems were implemented alongside integrated passive and active building strategies to withstand the challenges of a changing climate. A central open market space and sustainability center were established as landmarks for visitors, with rest stops along walk paths serving as information centers to celebrate the town’s history.
In pursuing sustainability and community resonance, our material strategy prioritized ease of on-site construction and long-term community access. Local dimensional lumber was utilized for walls, raised floors, and roof joists, reducing the carbon footprint. Translucent panels were incorporated to maximize natural light and airflow, while rammed earth walls utilized recycled plastic formwork, addressing previously unusable arsenic soils.
Grounded in the town’s rich history, it fosters a sense of well-being while offering sanctuary during extreme weather events. At its heart, Resilient Roots serves as an equity center, a catalyst for community empowerment and economic growth.
