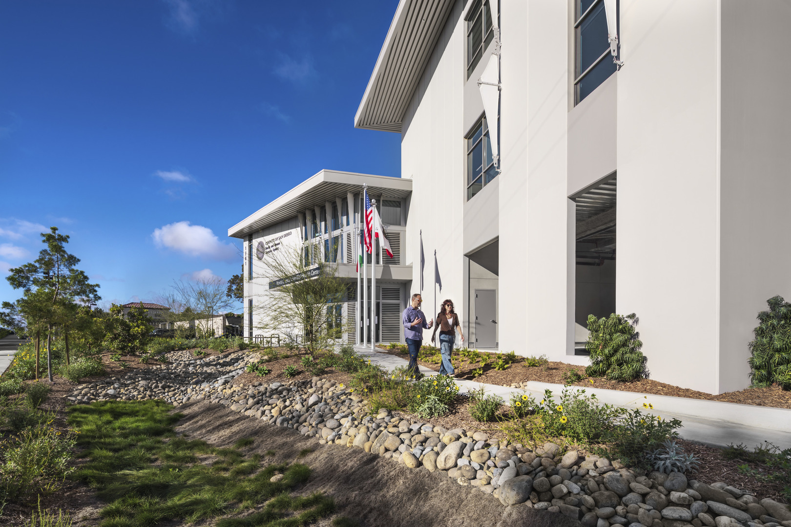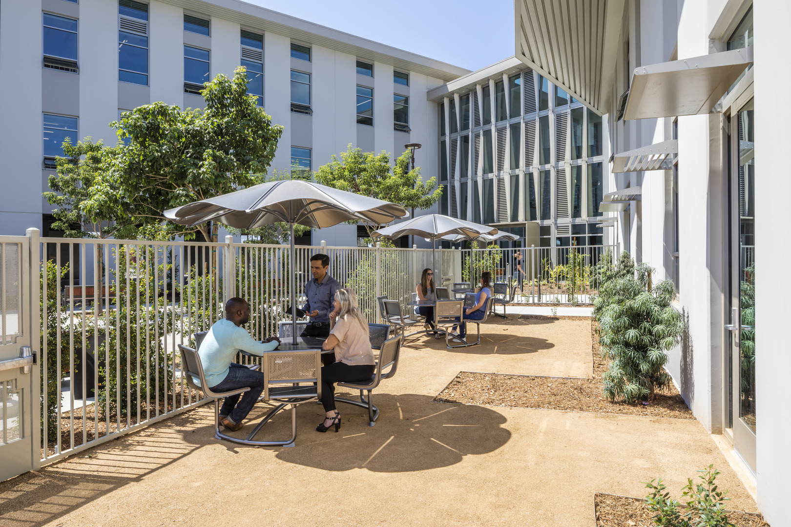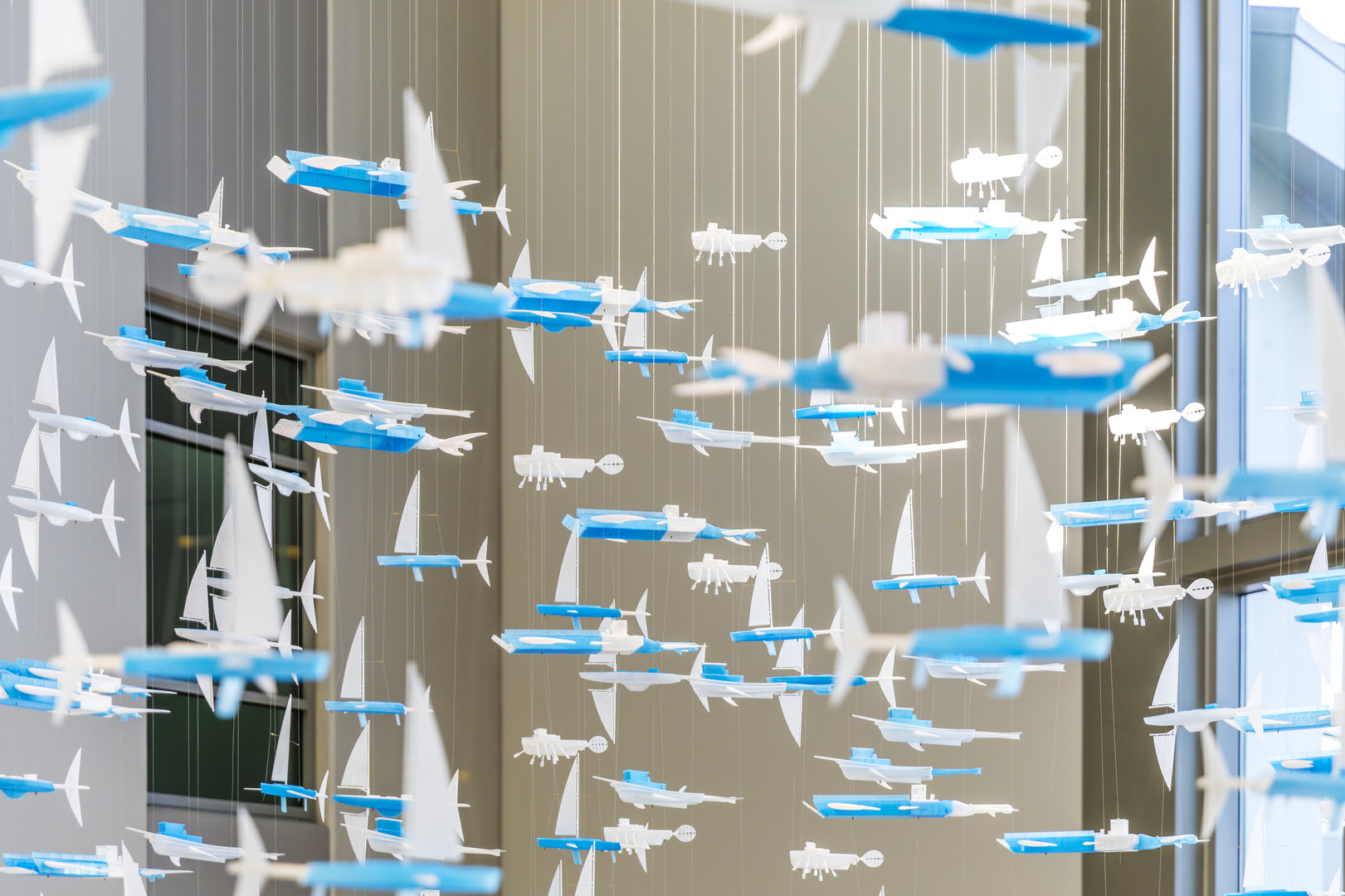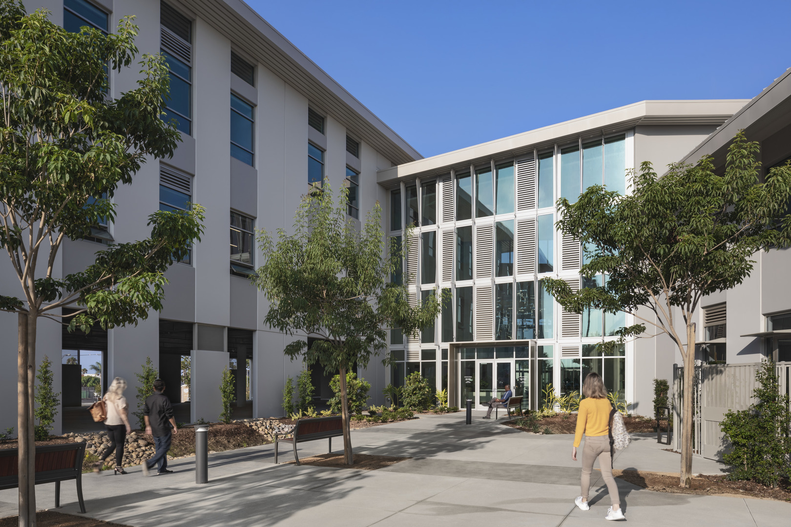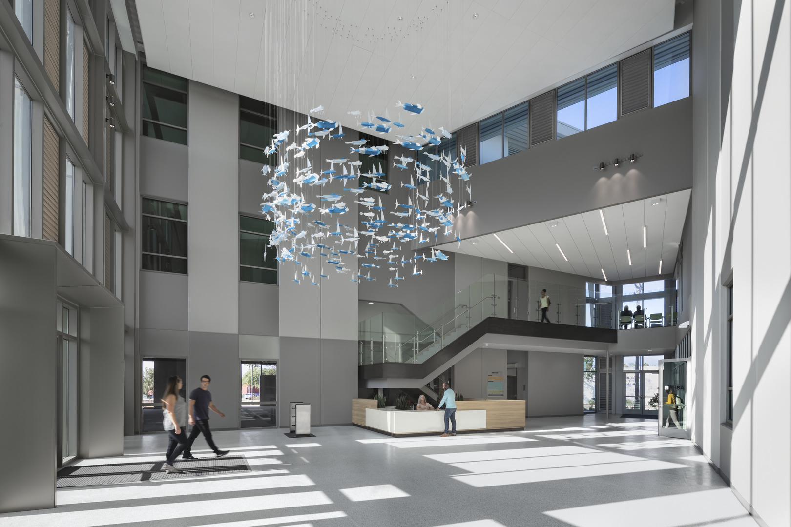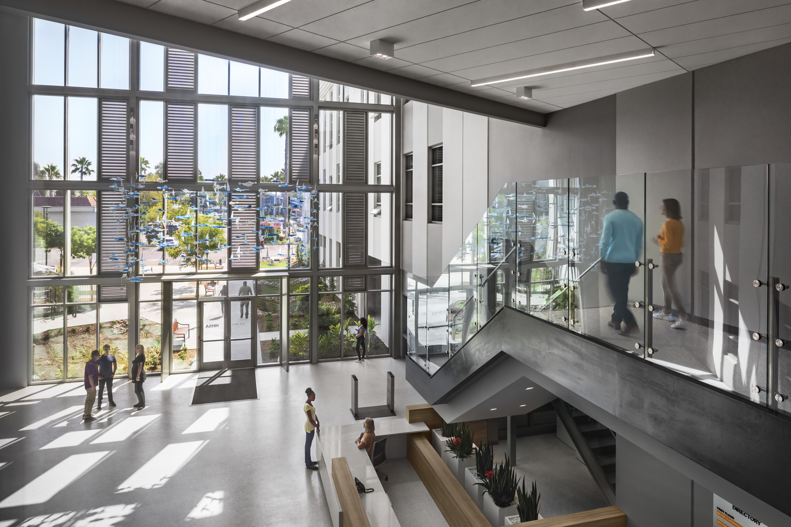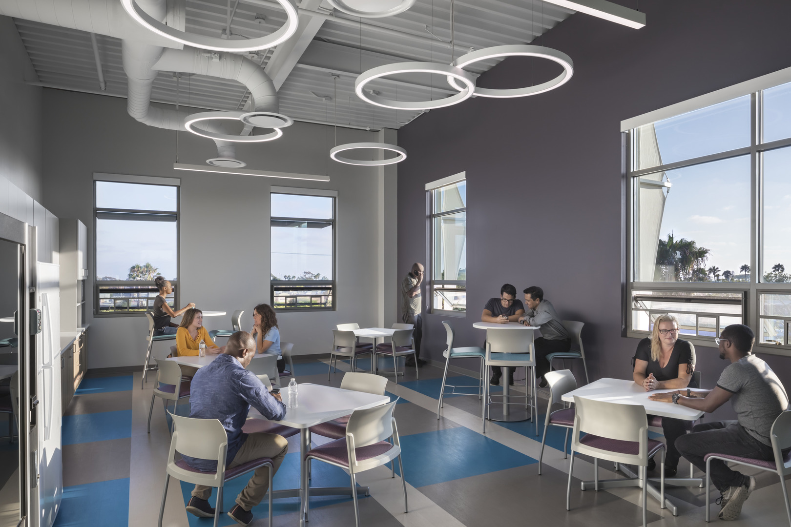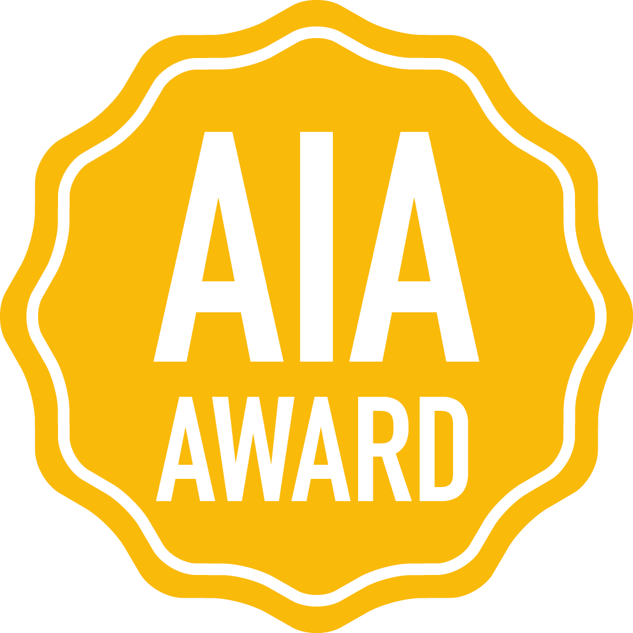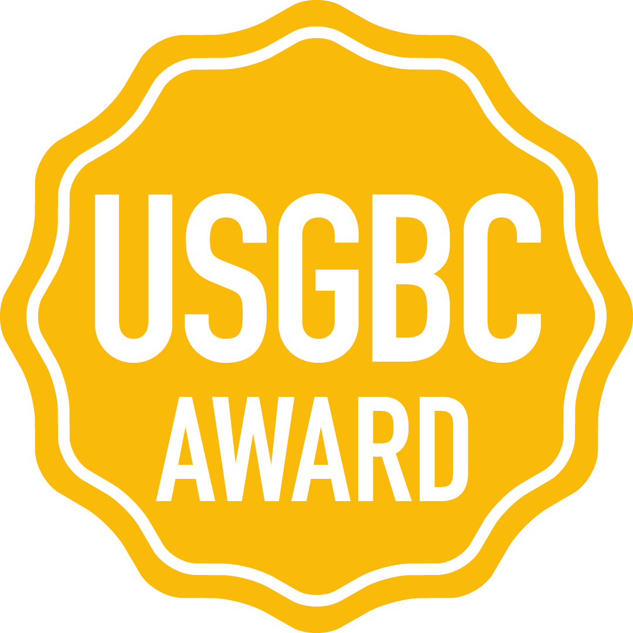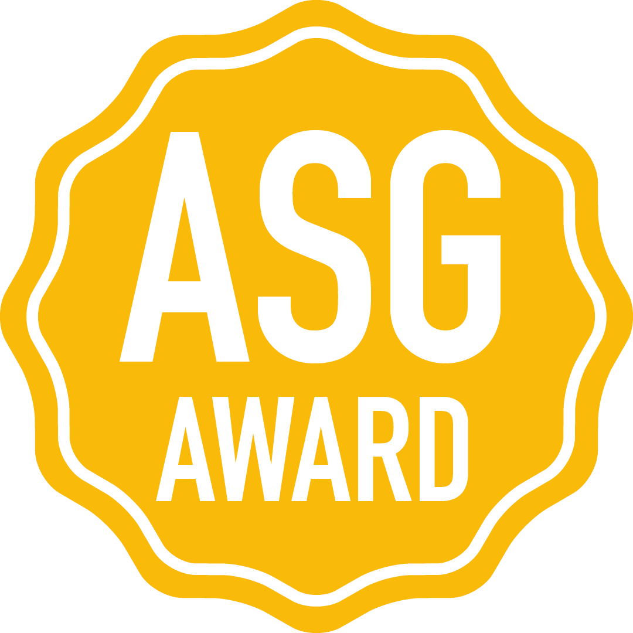This project’s building parti is shaped by its physical location and environment. The V-shaped plan creates two relatively narrow floor plates that bring daylight and fresh air to each occupant. This shape also creates a protected entry plaza on the east side that enjoys the morning sun and protects from strong onshore wind and sun in the late day. The layout opens to the east, avoiding undue heat gain on the west and creating a landscaped courtyard for outdoor gathering and respite. The east-west oriented wings allow abundant daylight throughout the building, and vertical shade sails regulate light and heat. These shade sails regulate the sun’s effects and are illuminated to create a lantern effect at night, acting as a beacon of hope to the community. By providing large operable windows and creating a passively ventilated lobby, the design takes advantage of the fresh ocean air while visually connecting to the surrounding landscaping and community.
The dual-entry lobby and adjacent plazas with seating and native landscaping offer a place to rest and learn about the county’s program offerings. Bio-filtration and detention basins occur in both plaza spaces and feature native, drought-tolerant plants that help to clean groundwater before allowing it to percolate back into the ground. Low water use fixtures are used throughout the facility, and all stormwater is cleaned and retained on site. Using tilt-up concrete allowed our team to provide more program area for less cost while considering the client’s long-term durability and maintenance needs. After analyzing the first year of energy bills, we discovered that it produces 125 percent of the energy it needs.
Powered entirely by the sun and using no fossil fuels, the building facilitates improved workplace health, productivity, and well-being by inviting sunlight and natural ventilation and utilizing thoughtful hardscaping and landscaping features. The project has just completed net-zero certification through the International Living Future Institute, which makes this HMC’s first certified Net Zero facility. Live Well is only the second LEED Platinum building in Oceanside and the only ZNE project listed in California, a county-owned medical office.
