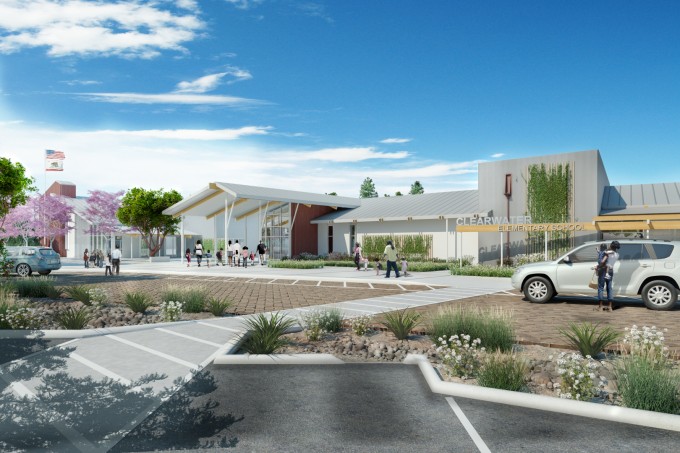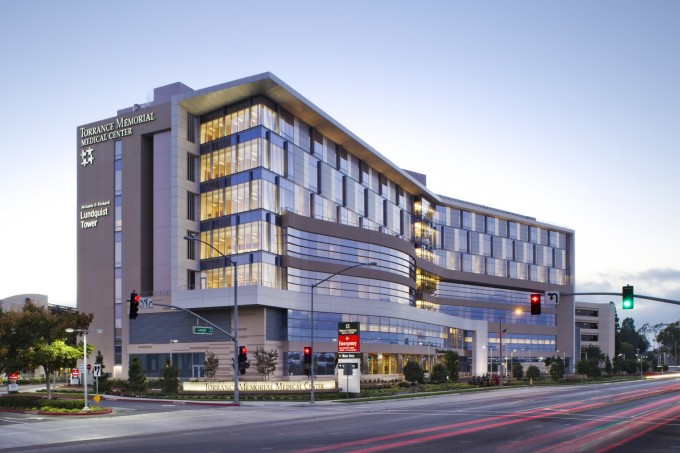HMC won two design awards from the AIA Inland California Chapter Design Awards. Perris Elementary School District’s Clearwater Elementary School won in the unbuilt category, and Torrance Memorial Medical Center’s Lundquist Tower won a design award in the built category,

Clearwater Elementary School, Perris Elementary School District
Based on Perris Elementary School District’s recently approved Educational Specification, Clearwater Elementary School will be the most collaboration-inspired campus the district has ever built and will serve as a springboard for future projects. Major points in the Ed Spec include group collaboration spaces, connected indoor/outdoor teaching spaces and large amounts of shade and covered space to enable utilization of outdoor space in this arid climate. The design takes the Ed Spec requirements even further by placing a group study room between each pair of classrooms. Every classroom has equal opportunity to facilitate different types of learning in these zones. And there are three outdoor classrooms complete with wet project areas, seating and shading elements. The Flex Lab area in the heart of the campus connects directly to a sunken outdoor classroom via a large sliding glass door, which effectively doubles the size of the learning environment.

Lundquist Tower, Torrance Memorial Medical Center
Coming in at $10 M under budget and completed four months ahead of schedule, the new seven-story, 390,000-SF Lundquist Tower for Torrance Memorial Medical Center fulfills their vision of a 21st century healing environment for patients and staff while invoking the ambience of a world-class hotel resort rather than a hospital. Lundquist Tower houses 204 private inpatient rooms, 12 operating rooms, 44 prep and recovery beds, inpatient pharmacy and sterile processing. As the future gateway to the medical center, it also features a new entrance to the hospital campus; a combination new lobby or “Grand Living Room,” cafeteria, kitchen, gift shop and waiting area; and a healing garden and glass walkway that connects to the existing facility.
