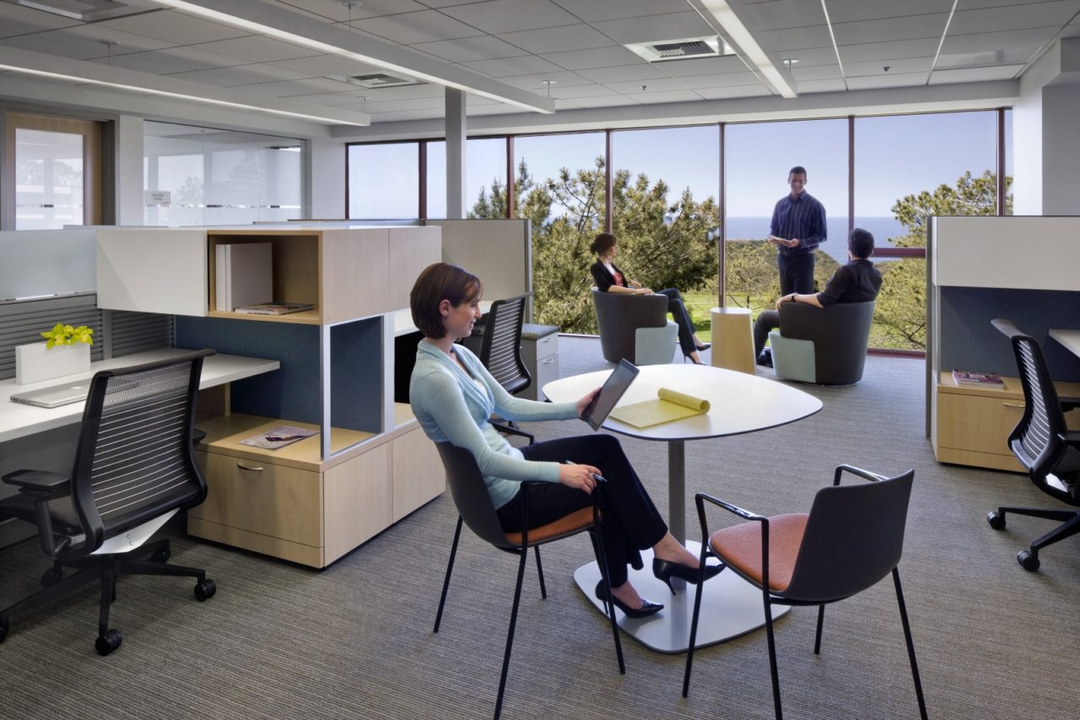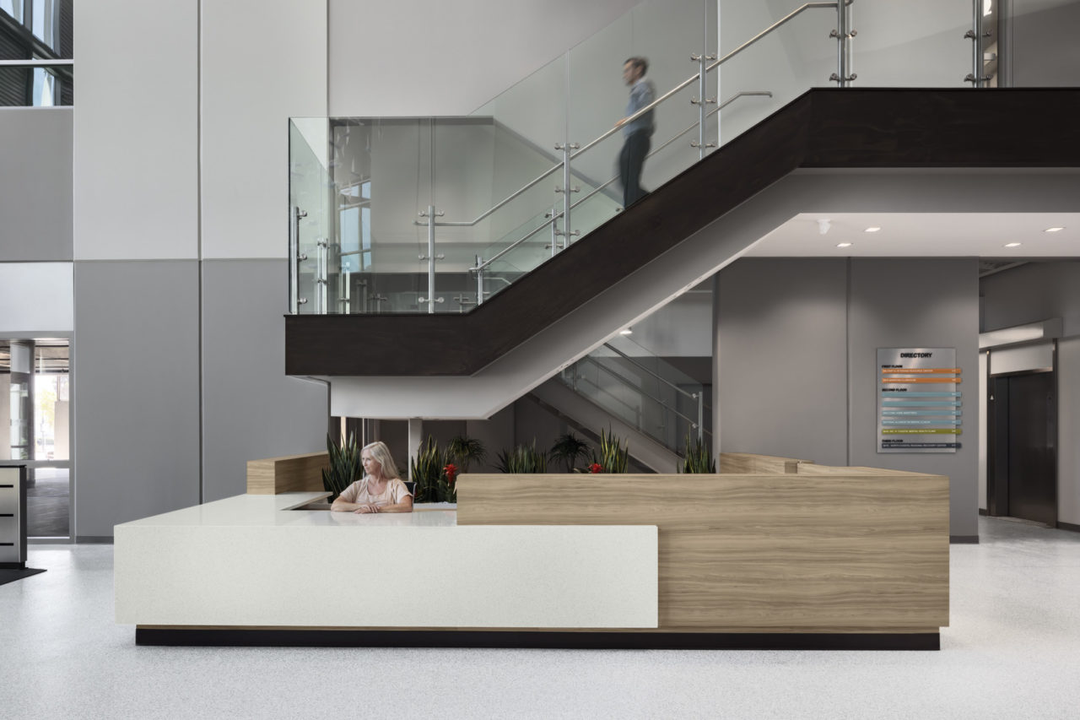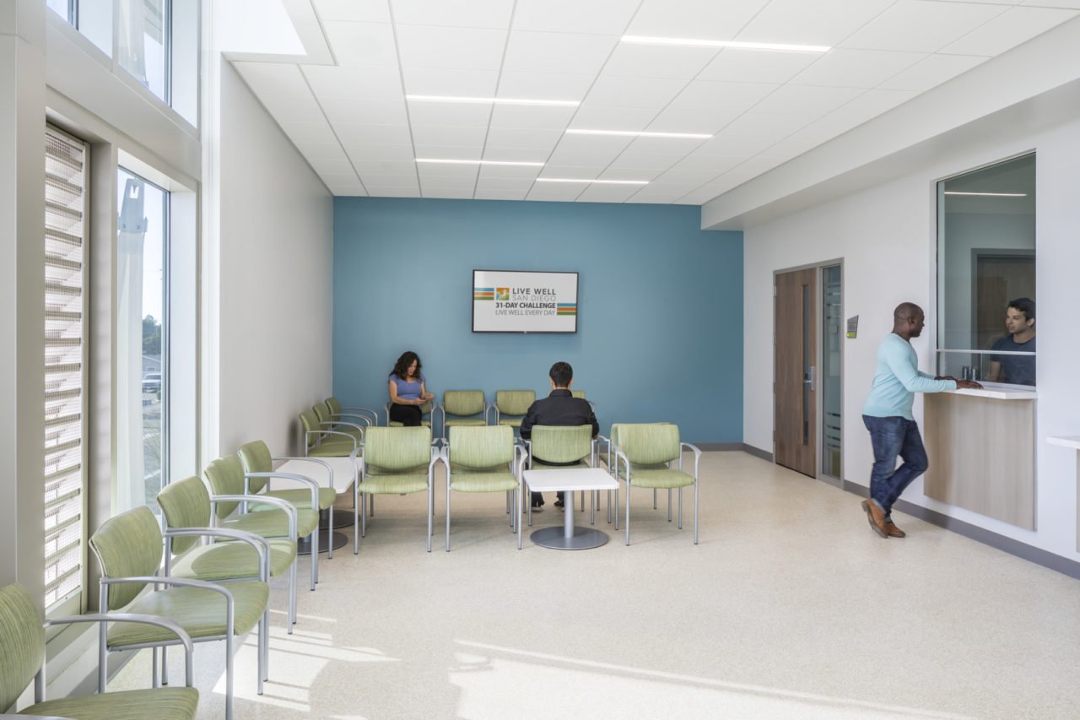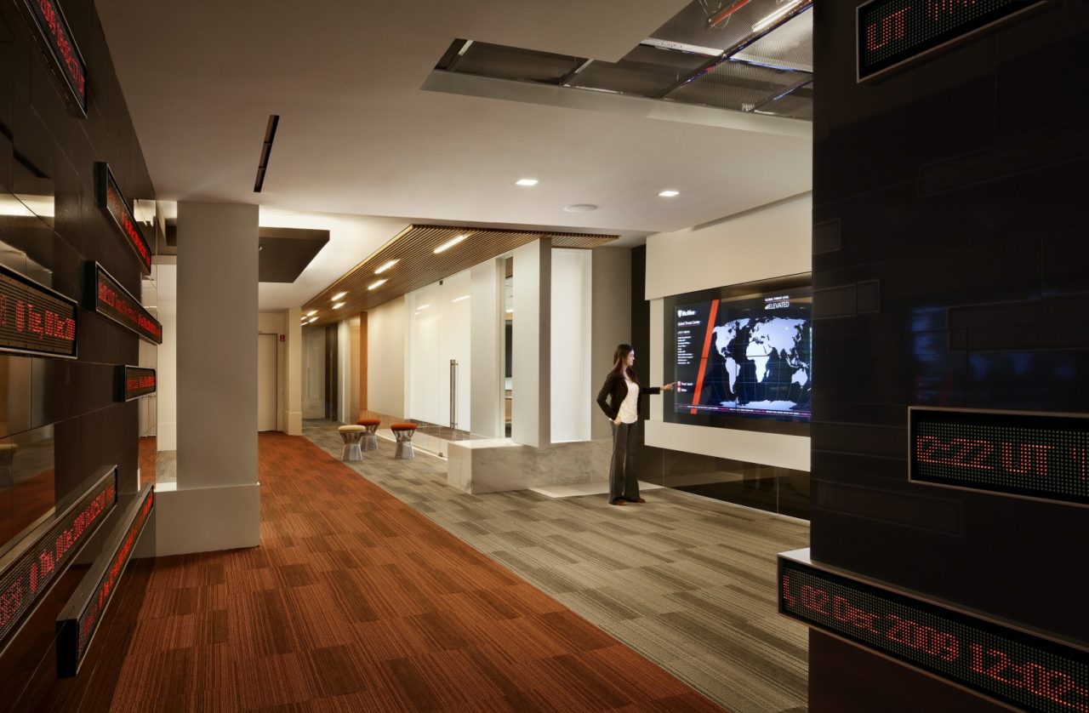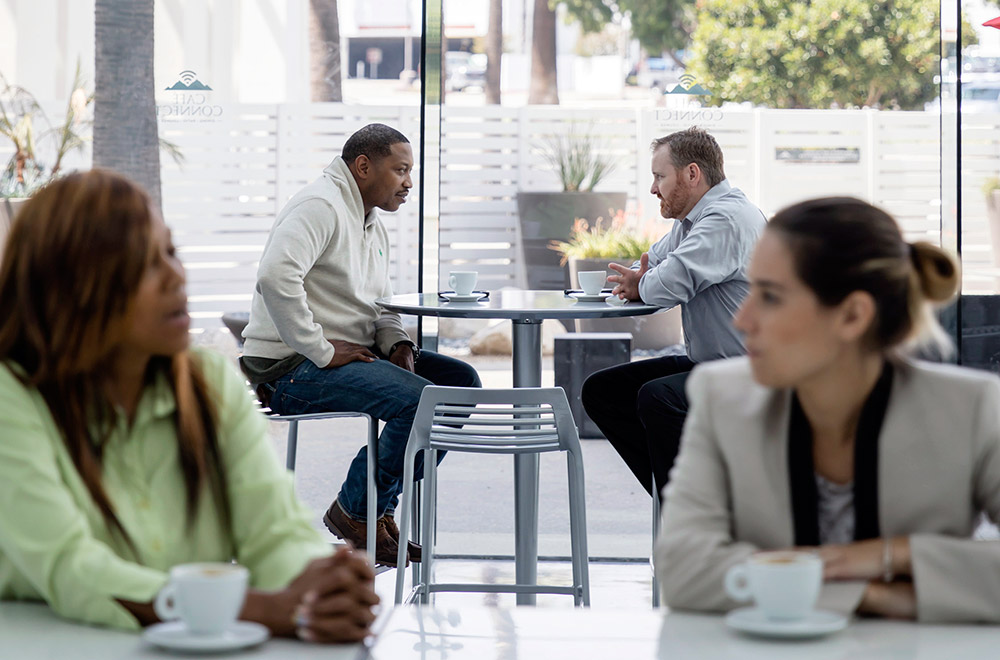Architects have a responsibility to make offices as safe as possible for staff and visitors. In an era when workplace incidents are becoming more common, we need more effective security measures to keep everyone safe. With help from an experienced architectural firm like HMC Architects, you’ll find the best security strategy for your business.
Why Safety and Security Matter in Office Architecture Design
Employees face a number of potential safety hazards at work such as natural disasters and, increasingly, workplace violence or acts of terrorism. According to the National Safety Council, 17 percent of workplace fatalities were caused by violent incidents in 2016. Architects must design security features and better entry points in office spaces to address this growing problem.
Effective office architecture design should address potential work hazards and provide safe and comfortable work environments. As architects and designers, it is critical that we help staff and visitors:
- Find exits quickly in case of emergencies.
- Protect themselves during natural disasters or violent incidents.
- Prevent safety issues before they happen.
The best office architecture design ensures that everyone feels welcome and safe while incorporating these safety features so that they are virtually imperceptible.
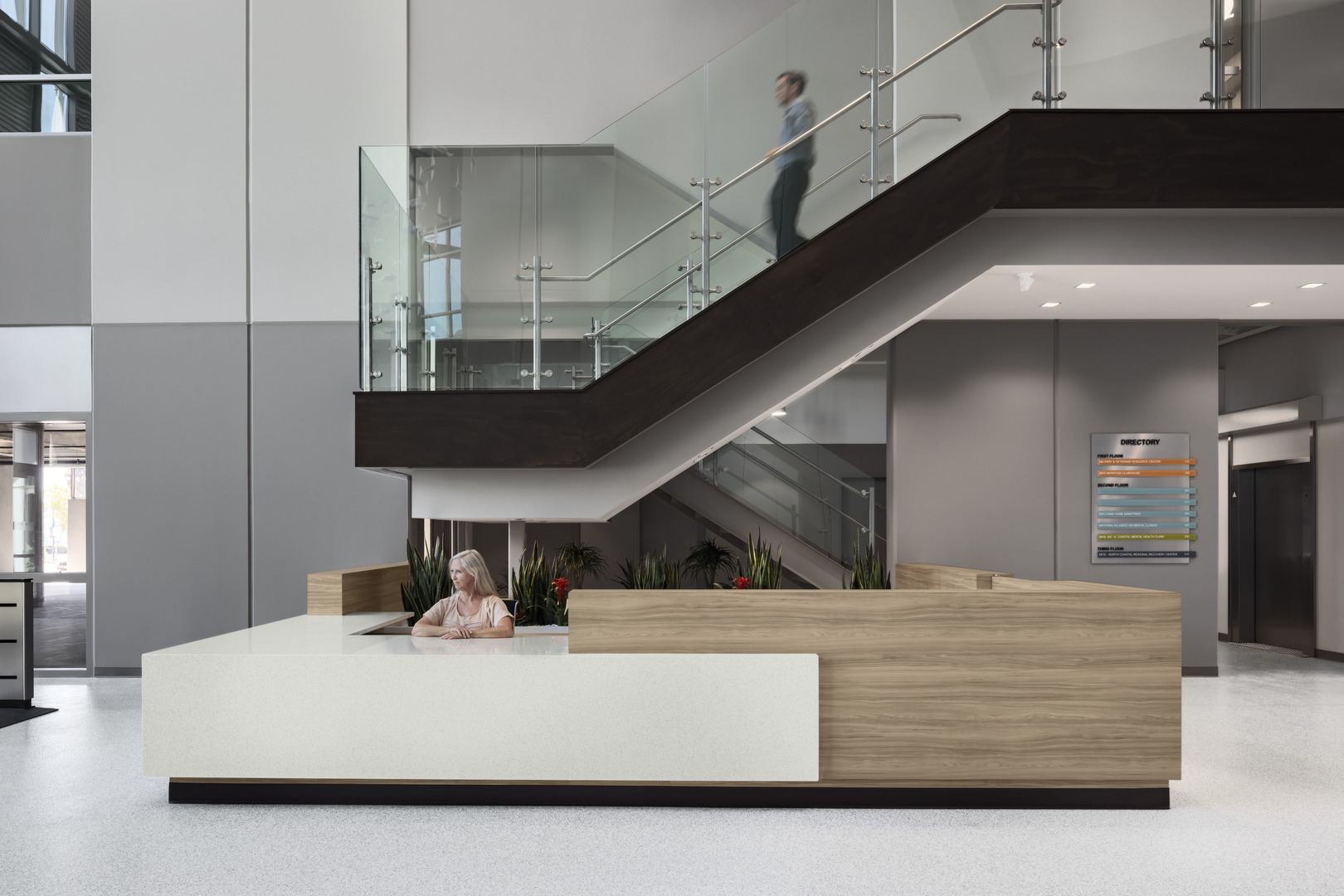 Office Architecture Design: Safety in Subtlety
Office Architecture Design: Safety in Subtlety
Great office architecture design encourages employees to be more productive and improves morale. However, the best office architecture design is not only beautiful but is innovatively incorporated as to be less intrusive and more imperceptible while still retaining functionality during an emergency. Architects accomplish this by:
Safeguarding Access Points
Single points of entry make it easier for security personnel to control who enters the office building. Architects can also design central lobbies or vestibules where visitors show identification or have their photos taken. When evaluating the access points for the Los Angeles County Department of Public Works, HMC re-envisioned the bottom floors for public access, ensuring visitors weren’t moving throughout the building while making the departmental workflows more efficient and accessible. Employing different circulation routes for public and internal use is a key aspect of strengthened security.
Making these access points feel welcoming is also important. If the security level in the office is low, we try to make these areas as open as possible. One approach is to use large windows in entrances and lobbies to let in natural daylight and views of nature.
However, if views aren’t possible or the windows wouldn’t be secure or private enough, another method is to use translucent or clerestory glazing. This gives an illusion of warmth and openness even though the room is completely closed off and secure. The use of calm, natural colors and comfortable furnishings also help soften secure access points.
Creating Security Layers Through Zoning
Zoning is an essential aspect of secure office architecture design because it keeps public and private spaces separate. Public spaces like lobbies, entrances and waiting rooms are usually grouped together to limit access and maintain high visibility. Visitors that require access into more secure areas may need to have special security clearances or be escorted. This keeps staff-only areas much more secure. Visitors aren’t as likely to accidentally enter a restricted area and intruders will have greater difficulty entering the upper floors without permission.
Even if the building only has one floor, architects use horizontal zoning to keep public and private areas separate. Public areas are located along the perimeter of the building while private areas are located at the core of the building.
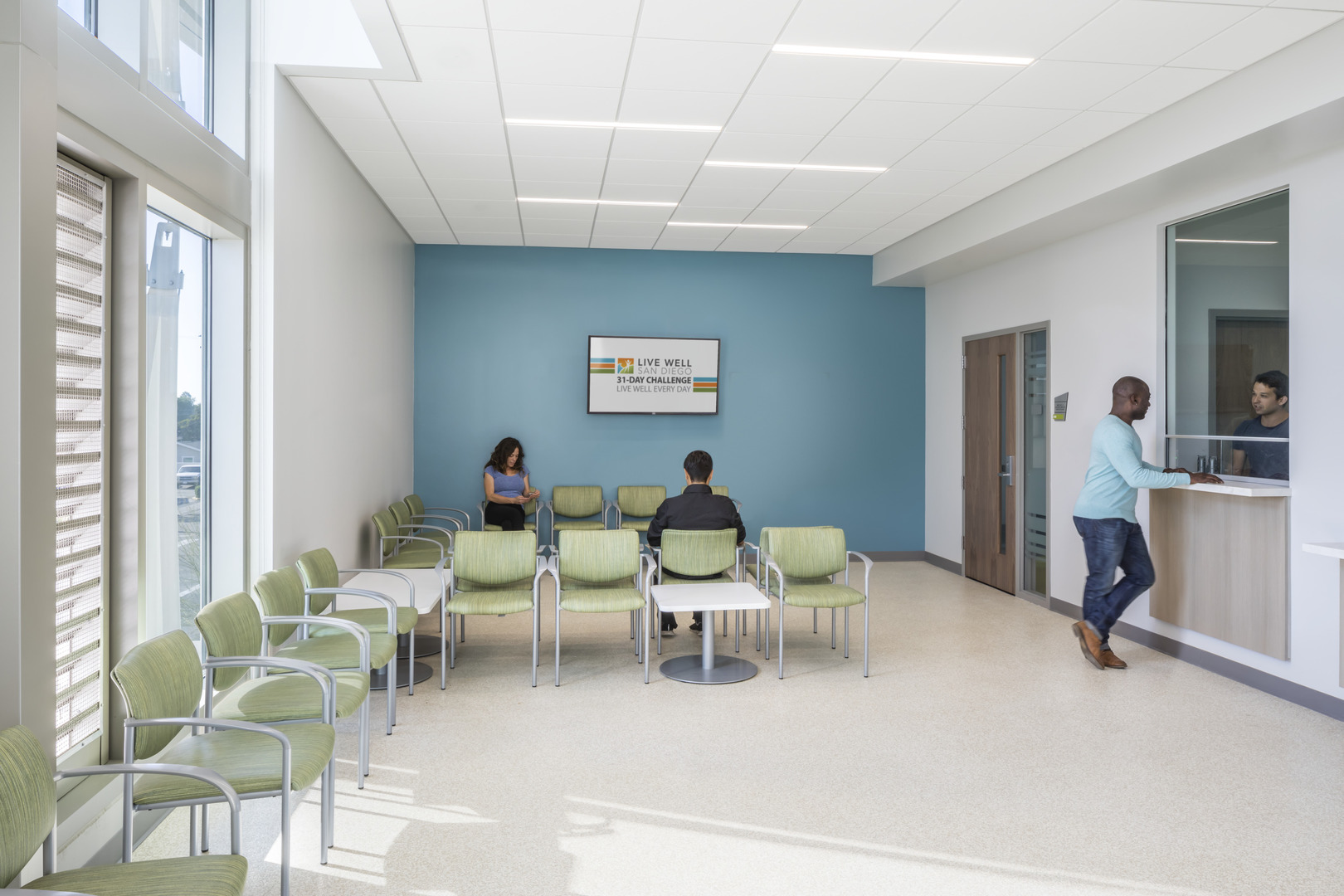 Securing Outdoor Areas
Securing Outdoor Areas
Multiple layers within the outdoors which may include perimeter fencing, berms or simple landscaping prevent people from accessing a secure area. By using biophilic design principles, it helps create subtle secure perimeters or layers that blend into the natural environment.
Additionally, architects use natural barriers like trees and berms to keep would-be intruders out. The best way to secure an outdoor area is by providing multiple layers of security. For example, architects will install natural-looking stone walls close to the building. Beyond the walls, they may install extra security fencing or screens that are painted natural colors. And to make the building even more secure, architects will also plant a line of trees or create a berm around the perimeter. This reduces the harshness of outdoor barriers and makes them look more natural.
Designing Clear Sightlines
Glass panels and low furniture allow everyone to see who is in the office. Circular security or observation desks located at the center of the room also give security personnel unobstructed views. These features are completely imperceptible to visitors and staff.
Using Durable Materials
The use of durable materials aid help secure the building, but also prevent using building materials as weapons or penetrating the secure zone. While the materials are durable, high impact, it is important to utilize common materials such as wood, glass, granite, and other common interior surfaces. Employees and visitors may not perceive the safety and security the materials provide.
You can also use virtual reality (VR) technology during the design phase to analyze whether visitors notice security features. VR allows the users to experiment with security strategies to determine the best approach prior to construction, saving time and money.
Using Emergency Color Coding and Wayfinding
HMC Architects used color-coded floors in McAfee’s Executive Briefing Center to help employees and visitors navigate the building. Color-coded floors direct employees and visitors where to go in case of an emergency.
Unlike the other security features on this list, these escape routes should never be imperceptible. It’s crucial that staff and visitors know exactly where to go in case of emergencies. Architects can improve this process by making sure that exit paths are located along natural and common points of travel. Architects will also remove rated corridors that inhibit free movement and reduce internal circulation. And finally, reducing walls also opens up the space and makes it easier for people to see where the exit is.
Installing Security Cameras and Metal Detectors
Placing cameras at secure points (such as the office’s entrance or in rooms where sensitive information or expensive equipment is stored) may deter would-be intruders. It also provides important evidence if a violent incident occurs. Metal detectors prevent visitors and staff from bringing weapons into the office.
The problem with these security features is that they’re very obvious and it’s difficult to incorporate them subtly into any office architecture design. This is why architects try to limit these devices as much as possible by providing less perceptible security alternatives, like secure access points, open sightlines, and public zoning. Some cameras or detectors may still be necessary depending on the building, but they should be rare.
The best office architecture design features are very effective, yet also subtle. More obvious safety features, like metal detectors and cameras, can actually make staff feel less at ease. Intrusive security measures might disrupt staff workflows and put everyone on guard.
Experienced architects understand how to embed these essential security features seamlessly into the design. You won’t notice them at all when you go about your daily work, but in an emergency, you’ll be glad to have them present.
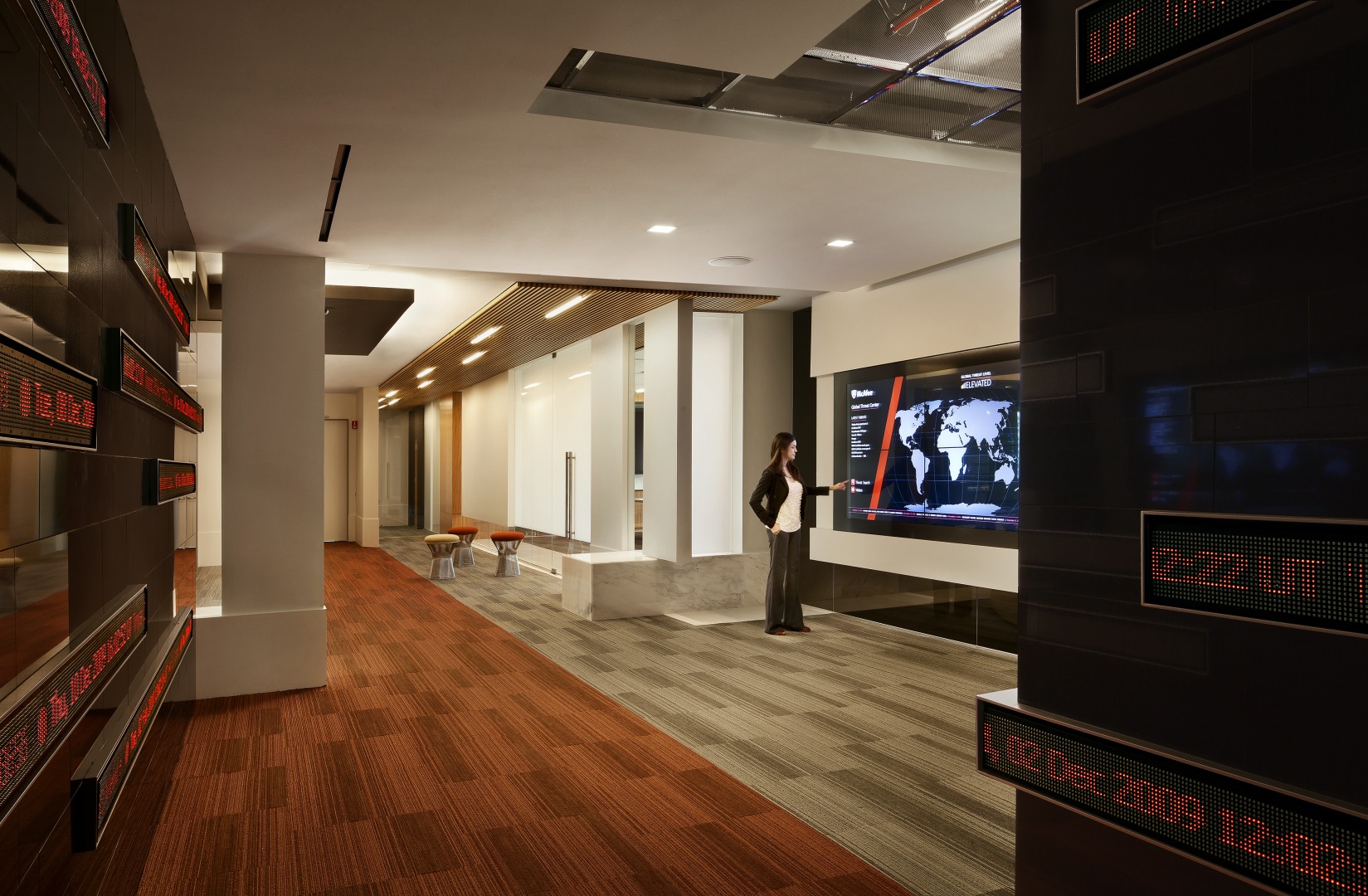 How to Design the Most Secure Office Building
How to Design the Most Secure Office Building
When it comes to workplace safety, prevention is the best policy. Great office design takes this one step further, protecting staff and data from safety hazards before they happen.
If you’re ready to design an efficient, secure office building, contact HMC Architects today. We work closely with safety experts to identify the best design solutions for our clients. We strongly believe that office architecture design should make employees feel comfortable, supported, and most of all, safe. To learn more about how our designs improve safety in offices, schools, and civic buildings, you can email Sergio Lechuga, Senior Project Designer directly.
