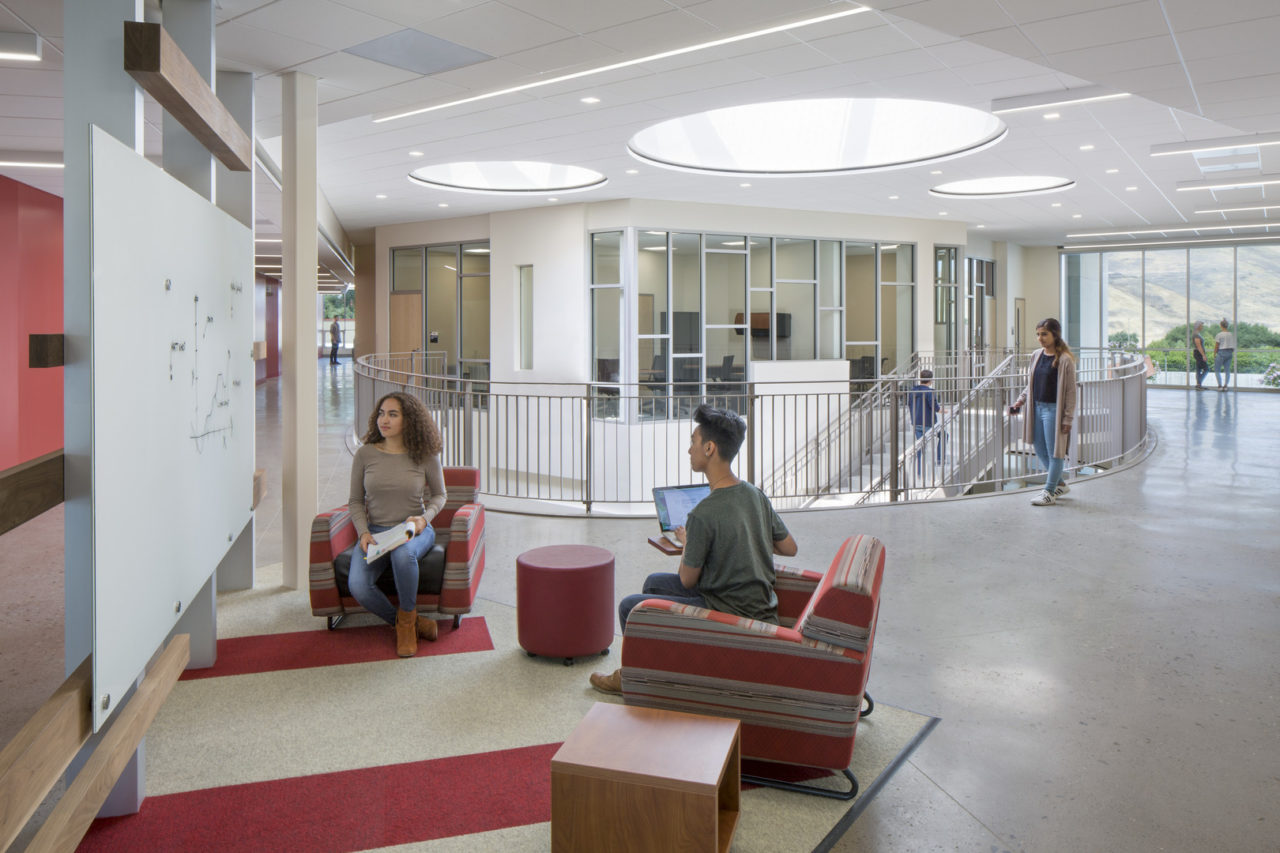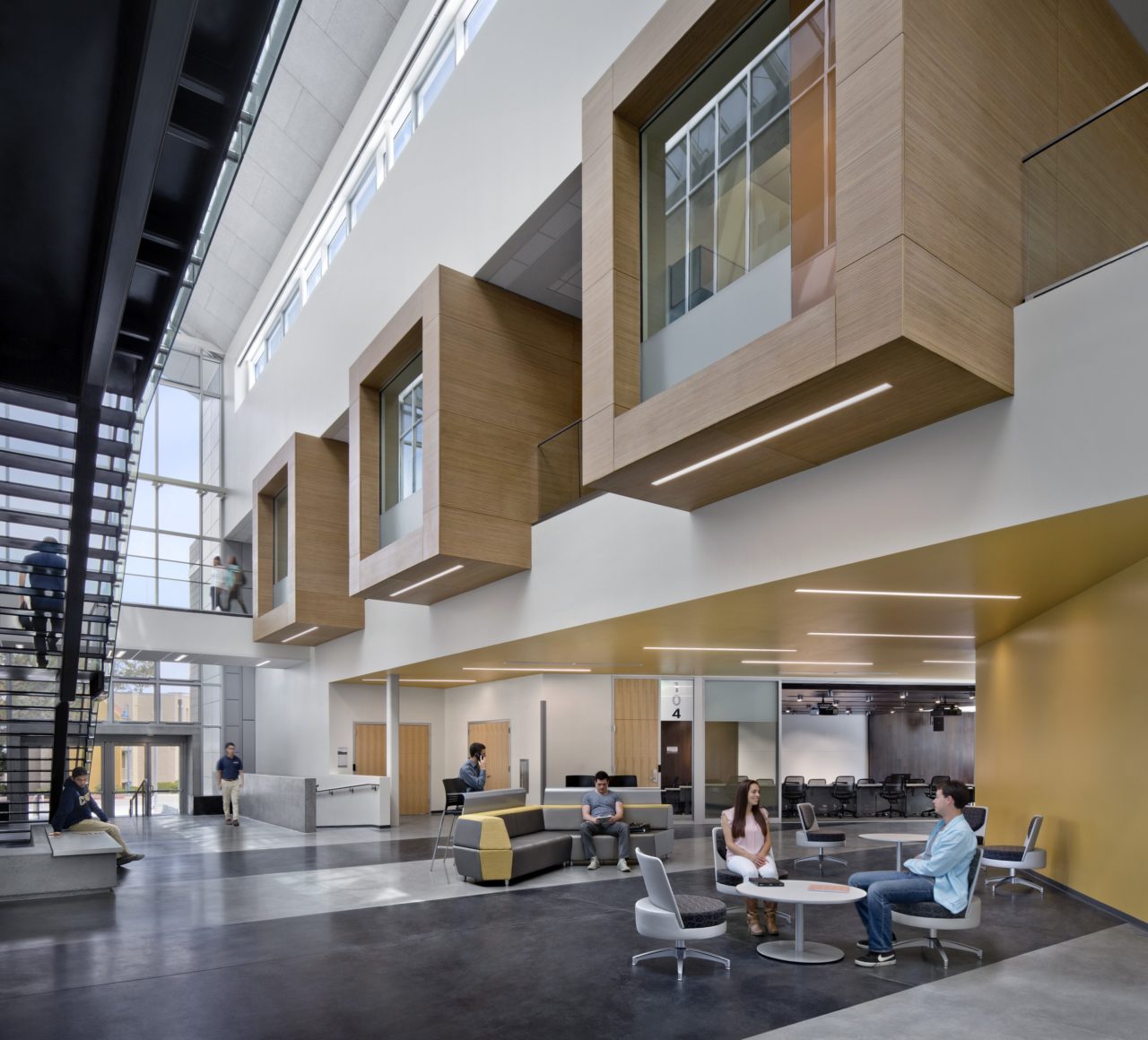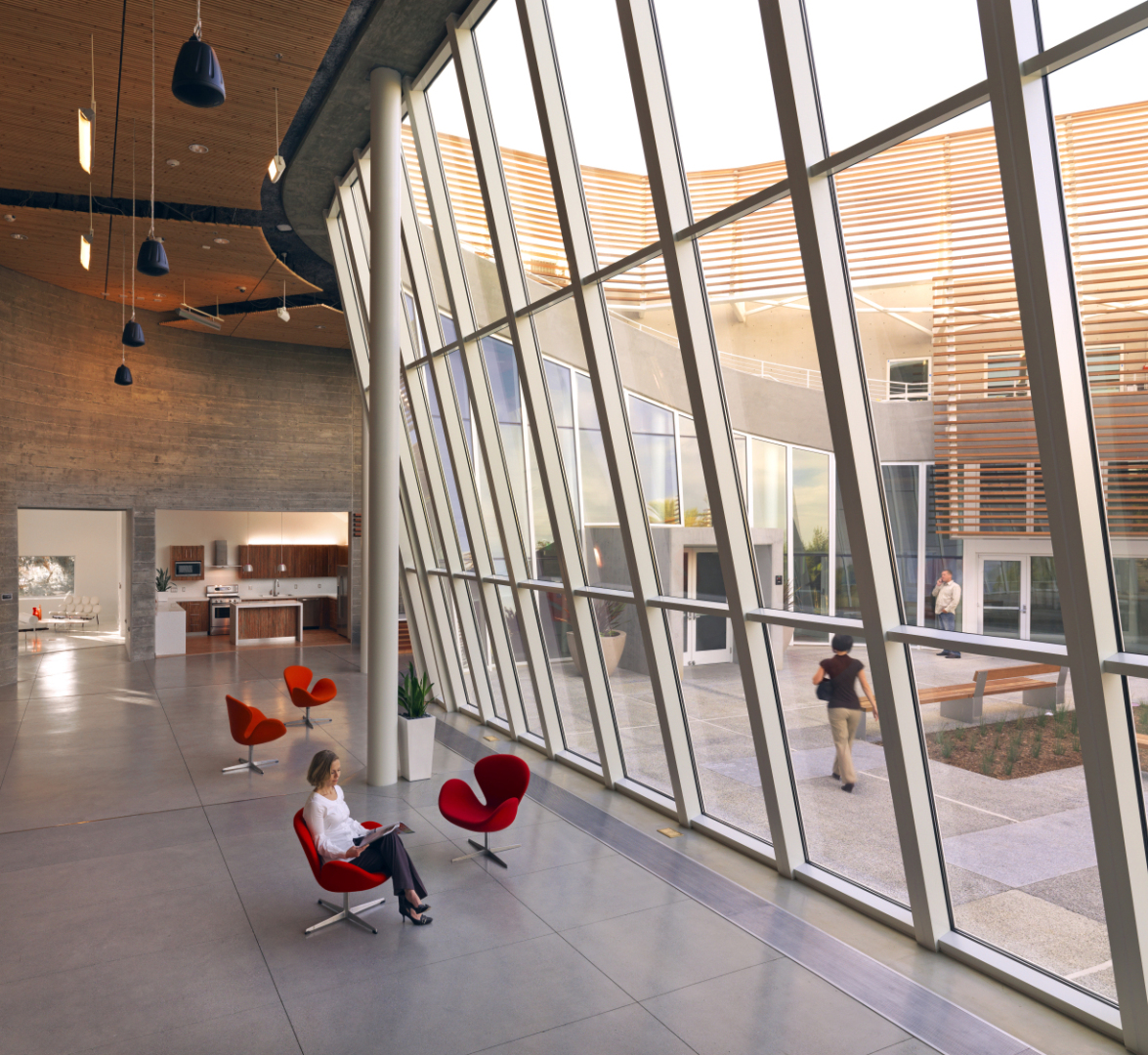Natural light is a powerful architectural tool. As the importance of sustainable design grows, passive strategies like daylighting have become critical in reducing the impact of the built environment. Additionally, research in the last decade has shown daylighting to have significant health and wellness benefits for users.
Today, we have more tools than ever to harness daylight. From innovative reflective materials to advanced computer modeling, architects are using modern technology to light buildings more efficiently. When you embrace these systems, you’ll create a brighter future.
What is Passive Daylighting?
Passive daylighting strategies promote the quantity and even distribution of daylight throughout a building by collecting natural light and reflecting itt into darker areas of the building. What makes this a “passive” strategy is that the design elements do not require any special mechanical equipment or energy sources. As soon as the sun rises, the passive daylighting strategies collect and reflect light throughout the building.
Architects use windows, skylights, clear doors, light tubes, mirrors, light shelves and other reflective surfaces to collect and direct light to key areas in the room. For example, if a waiting area is located in a dark corner with no nearby windows, architects can redirect light from other well-lit parts of the room using passive reflecting elements.
This type of system is incredibly beneficial both for building owners and for visitors. You’ll use less energy to keep the building lit during the day. This, in turn, could save you money and help you reach sustainability and renewability goals.
There are also a number of health and wellness benefits when you allow more natural light into your building. Exposure to natural light improves:
- Mood
- Employee and visitor satisfaction
- Student performance and learning
- Healing (especially in hospital environments)
- Productivity
- Cognitive function
- Circadian rhythms
Whether you’re designing a hospital, school, civic center or any other type of building, effective passive daylighting will make your space look and feel more welcoming. However, to reap all of these benefits, your daylighting strategies must work in your specific location and address your unique needs. Architects achieve this by carefully considering the building’s orientation and incorporating thoughtful passive lighting details in each room.
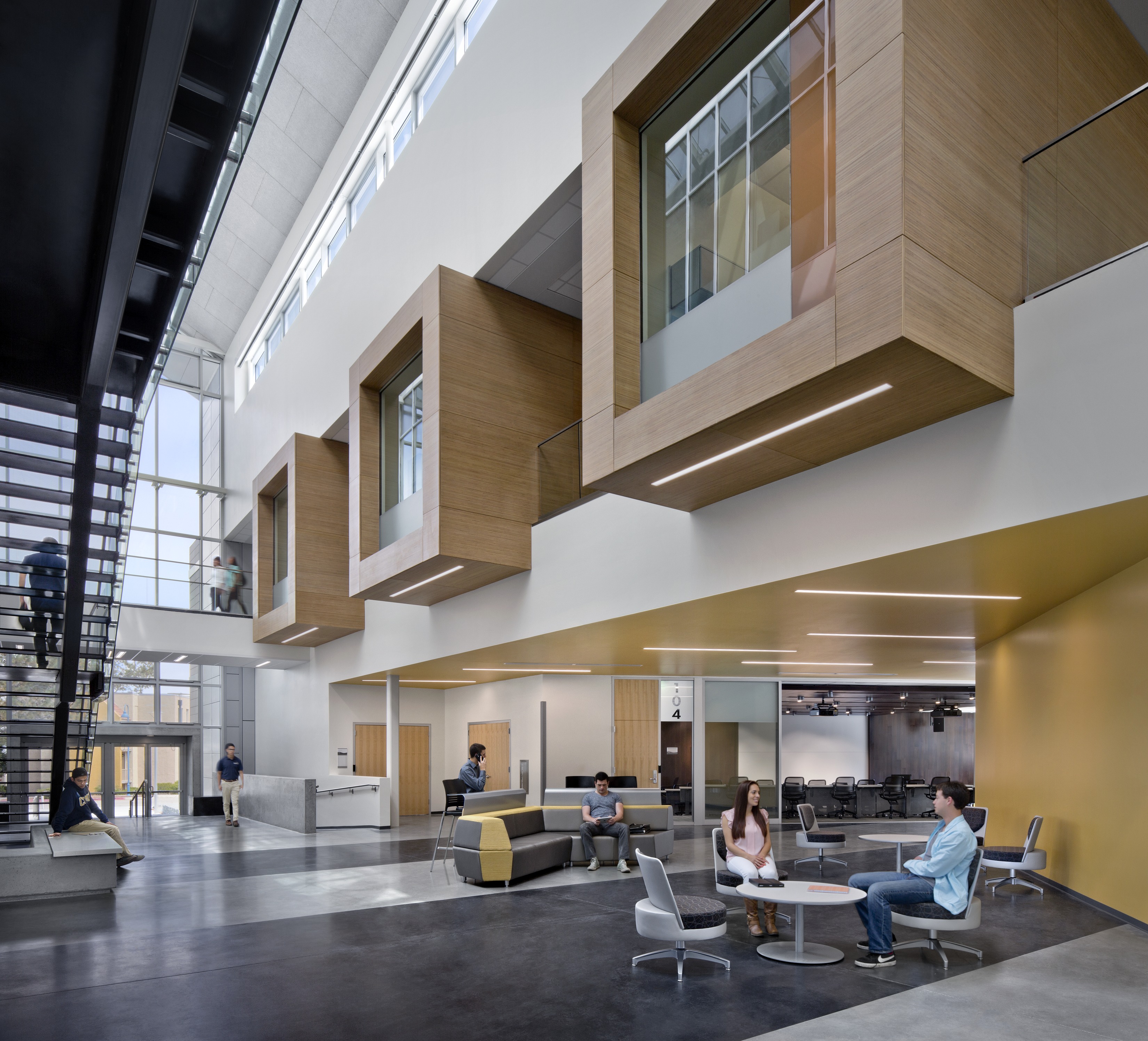 Passive Daylighting Strategies
Passive Daylighting Strategies
Every building is different, which is why architects customize passive daylighting strategies based on the building’s location and its intended use. The goal of daylighting is to collect enough daylight in the summer to turn off electric lights and collect as much as possible in the winter to help heat the building. Here are a few design elements that architects use to bring in as much natural daylight as possible:
- Building orientation. Light direction is important. Light that comes from the south is usually best for daylighting as sunlight is consistent throughout the day and year. This orientation can also be used for solar heat gain. Light that comes from the north is the next best, as the sunlight is as consistent as the south, just in a lower quantity. Light that comes from the east and west should be avoided if possible. Sunlight at these orientations is harsh, it only occurs during half the day, and the height of the sun changes throughout the year, making sunlight harder to control. Architects design buildings so that the rooms that require the most daylight (like front entrances) face north or south, while rooms that require less daylight (like storage rooms) face east or west.
- Windows. To bring as much light into the building as possible, architects use windows with tall head heights. They can also use uniform windows (horizontal ribbon windows) across the entire façade to light the space evenly. HMC Architects used this technique when we designed the Frontier Project. We also used bilateral window placement–windows facing each other from opposite or adjacent sides–to light the entrance from every angle.
- Skylights. Skylights allow daylight to enter from above, which is useful in spaces at the center of the building where light from windows can’t reach. As with windows, uniform skylight spacing results in uniform lighting. Architects can also place skylights high above the floor, allowing the light to diffuse before it reaches the ground.
- Clerestories. Windows that are high above eye level, or clerestories, can light up an entire room. Architects usually combine clerestories with a reflective roof material or paint. The light enters through the clerestories and reflects off the roof, spreading very diffuse light around the room below.
- External Shading Systems. At certain times of the day at each orientation, the light will be too bright and may produce a strong glare inside the building. To prevent this, architects design custom external shading systems to protect windows and other transparent openings. These systems usually include a combination of horizontal and vertical elements, but vary depending on the geographical location, climate, and building orientation.
- Light shelves. A reflective horizontal shelf placed above windows reduces glare and directs light deeper into the space.
- Solar tubes. These channel sunlight from the roof through a narrow opening. During the day, they look like ordinary ceiling lamps, but they are powered by the sun rather than electricity. These work well when placed directly above desks, where people need plenty of light.
- Light wall colors. Light, reflective paint helps light to bounce around the room and makes the space feel brighter.
- Parametric modeling, daylight simulation, and artificial intelligence (AI). Modern architecture firms use parametric software to generate optimized daylighting strategies for buildings. Daylight simulation software analyzes the building geometry and calculates the anticipated daylighting levels throughout the building at any given time of year. AI is the latest development, and its potential yet to be seen, but it is capable of synthesizing massive data sets in seconds to automatically generate a solution, then learn from the solution to create a more efficient solution.
Architects often use a combination of these strategies to maximize natural light in a space. For example, when HMC Architects designed the CSU Monterey Bay Joel and Dena Gambord Business and Information Technology Building, we used three passive daylighting strategies.
- The building features a central atrium that connects the interior and exterior spaces. We lined the atrium with large skylights and clerestories to draw daylight in. We also installed floor-to-ceiling windows on interior walls. Light enters through the skylights and eventually reflects through the interior windows, lighting the rooms inside.
- We maximized exterior windows on the north and south orientation.
- On the east and west orientation, we created a custom external shading system. This prevents glare and unwanted solar heat gain while still allowing plenty of diffuse light into the space.
As a result, the building is bright and well-ventilated. Students can relax and enjoy the views of nature through the many windows and skylights. Moreover, the building uses less energy and is on track to achieve LEED gold certification.
When you work with architects to optimize daylighting, you can harness the power of natural light and make the most of your resources.
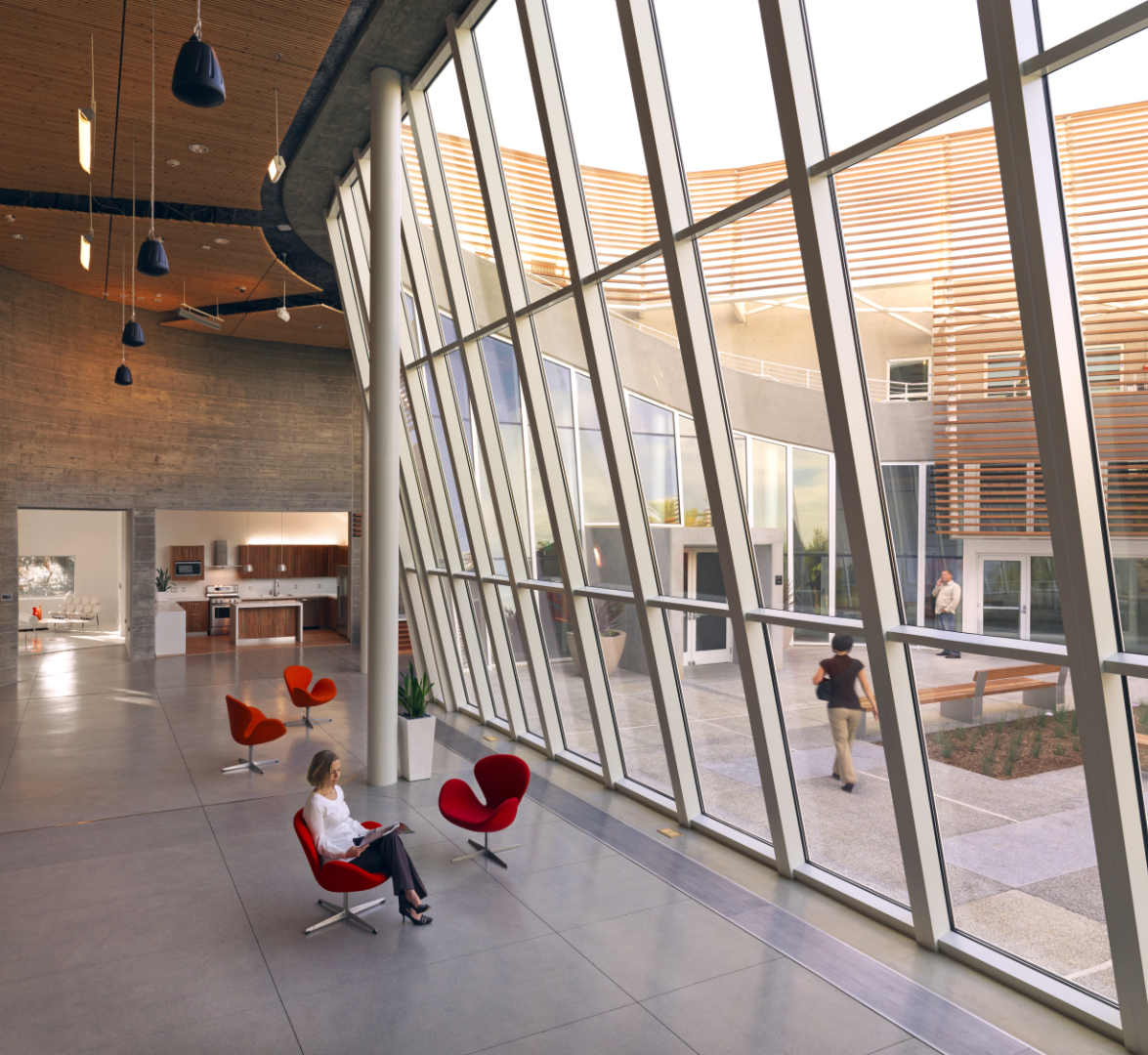 Should You Incorporate Passive Daylighting Systems for Your Building?
Should You Incorporate Passive Daylighting Systems for Your Building?
All users benefit when a building utilized natural daylighting. It’s not only better for the environment, but it’s also better for health and wellness. However, designing for daylighting can also be challenging. A few factors may complicate the design process.
For example, it’s difficult to maximize daylighting for multi-story apartment buildings or offices. That’s because many of these buildings are very deep but not particularly wide. It’s harder to direct natural light into the center of the building – the space farthest away from exterior windows.
Still, there are ways to maximize daylighting even for buildings like this. An experienced architect knows exactly where to place reflective surfaces to direct more light into the space so you can make the most of what little natural light you have.
Additionally, while it’s best to incorporate passive daylighting strategies at the beginning of the project, it is possible to retrofit a building with some of these design elements. For example, architects can add windows or storefront systems to the exterior envelope. Or, they can install light shelves on an existing window. It’s never too late to introduce more natural light into your building.
Passive daylighting systems will continue to play a key role in architecture well into the future. When you embrace natural light, you’ll foster better environmental stewardship and encourage your visitors to lead happier and healthier lives.
To find out more about what passive daylighting systems can do for you, contact HMC Architects today. Sustainable practices like daylighting are at the heart of our designs. We’ll help you make the most of your resources and create an efficient, welcoming building that meets all of your visitors’ needs. Or, if you have more questions about the lighting techniques we use, reach out to our Project Manager, Brandon Gullotti directly.
