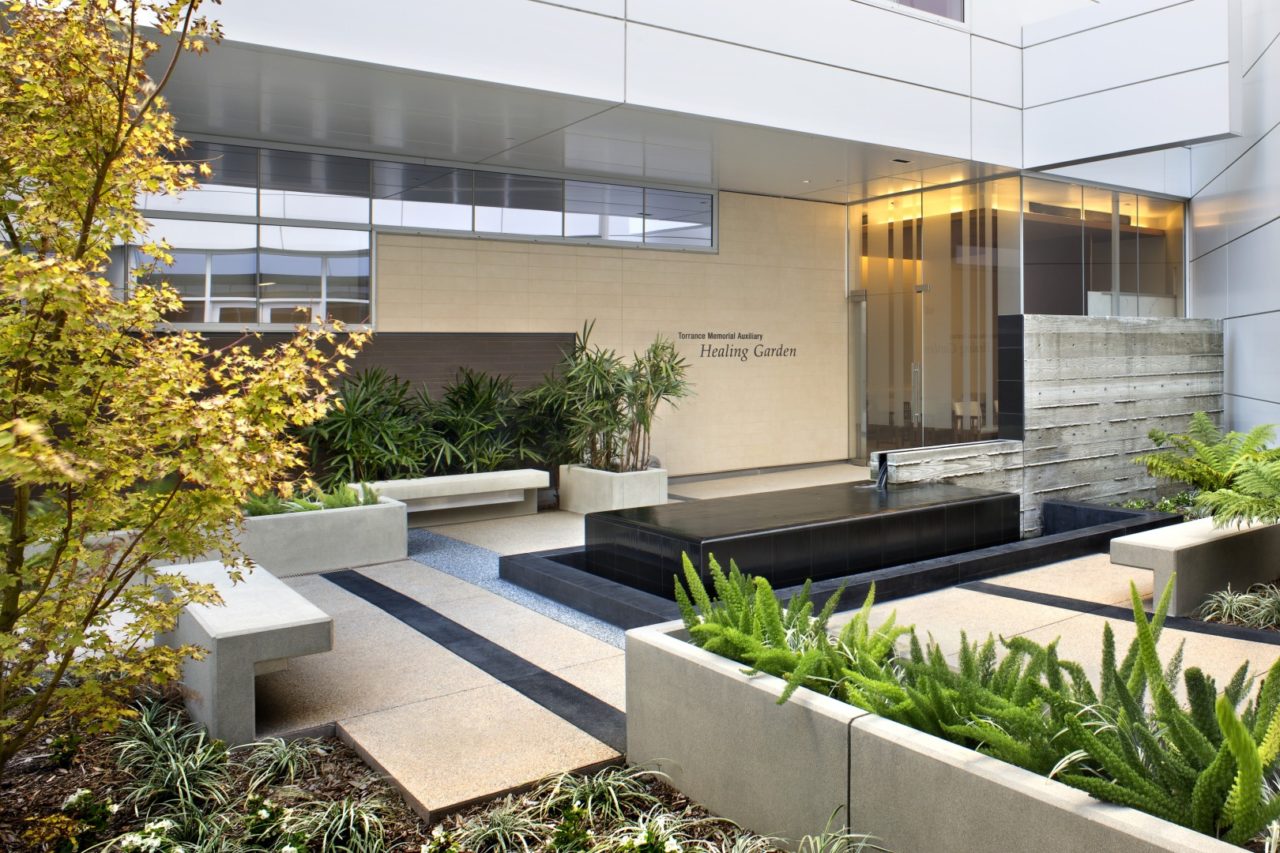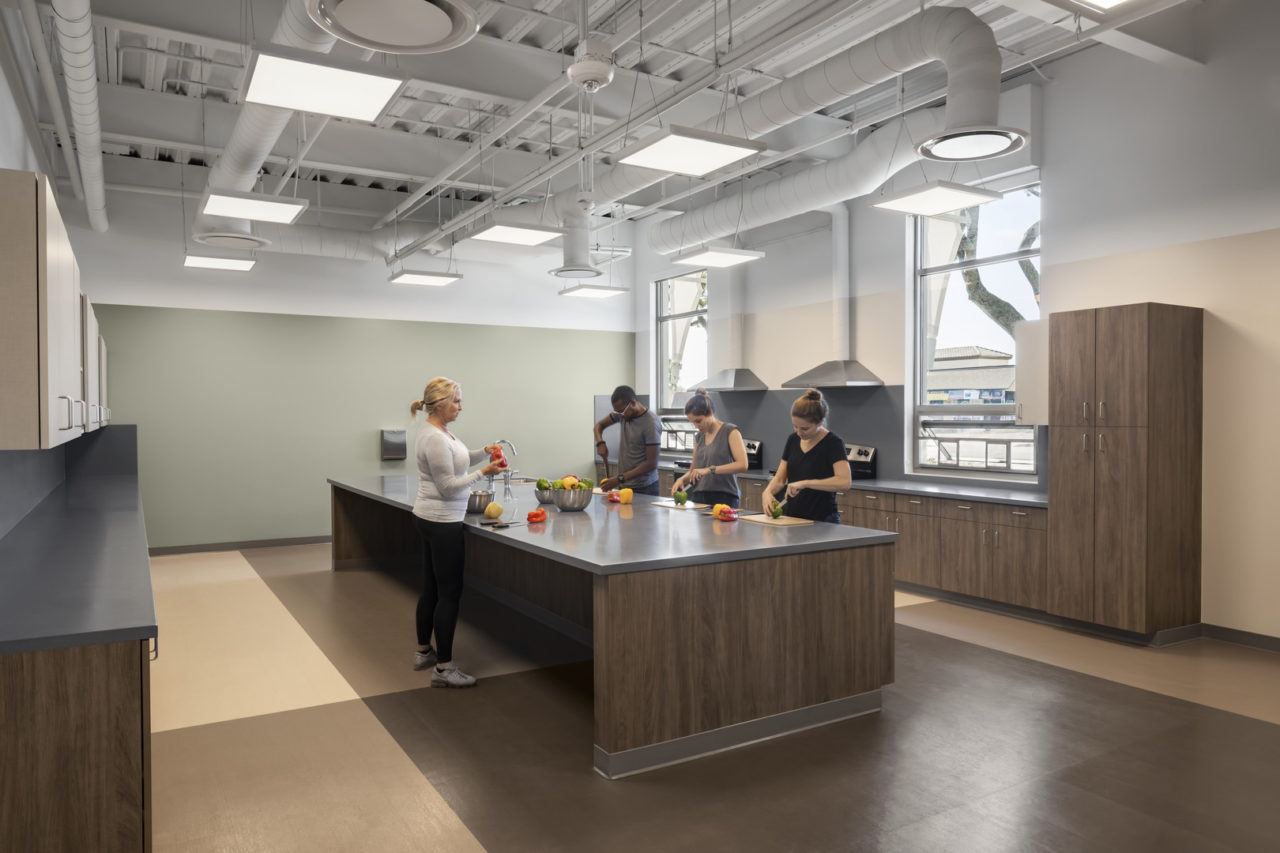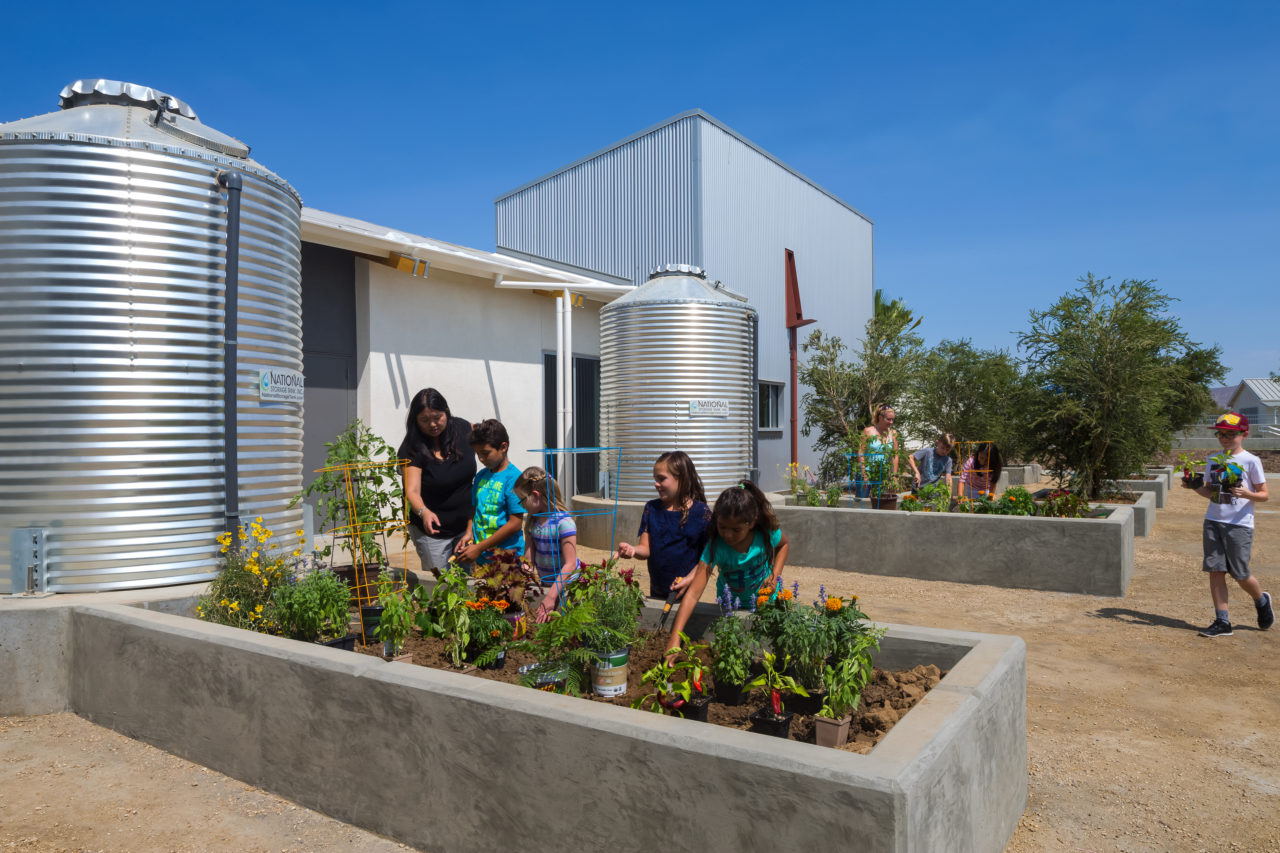One of the fastest-growing trends in the building industry is wellness architecture. Many architects and planners think of wellness more as residential amenities that improve the quality of living, but HMC Architects believes wellness architecture can also improve the lives of inhabitants of many different types of spaces, such as offices, healthcare buildings, or educational facilities. To understand how the design tactics translate to these building types, one must first understand the difference between the ubiquitous sustainable design, and the lesser-known, but equally important wellness design.
What Exactly is Wellness Architecture Design?
Most people are familiar with green building standards, but where sustainability is about the health of the planet, wellness architecture design is about the health of a building’s occupants. While there’s certainly crossover in design tactics, there are considerations that are specific to increasing the wellness of building occupants:
- Indoor Air Quality. Material choices and HVAC system selections contribute to a space that’s not off-gassing harmful VOCs and ensuring that there’s plenty of fresh air for occupants. In some locations, operable windows are a great choice, allowing occupants to further connect with nature on a beautiful day.
- Daylighting. We think that everyone can agree that harsh fluorescent lighting is an immediate turn-off when entering a space. Passive lighting, ample windows, or lighting that imitates daylight is not only an easy way to boost the general wellness of occupants but can also help to increase productivity.
- Biophilic Design. Biophilic design practices affect human health for the short and long term in many ways. Everything from simply incorporating natural color palettes to more complicated methods such as designing the building to include living walls or indoor gardens helps to make the space a more occupant-friendly environment.
- Active Design. This tactic depends on the occupant taking an active role in their health, by buying into the options the designer has given them. Whether that’s by taking the stairs, using a rooftop walking track, choosing snacks out of a health-focused vending machine, or choosing to ride their bike to work because of the easy bike storage room, the active design presents opportunities for healthier lifestyle options.
Consumer awareness of materials and the desire for a toxin-free environment has contributed to the increase in owners choosing to focus on wellness design. This demand translates into returns in the real estate market, is a natural sell for the healthcare industry, and even though CEO’s of companies might not necessarily be motivated simply by the idea of wellness, the increased productivity certainly is an appealing motivation.
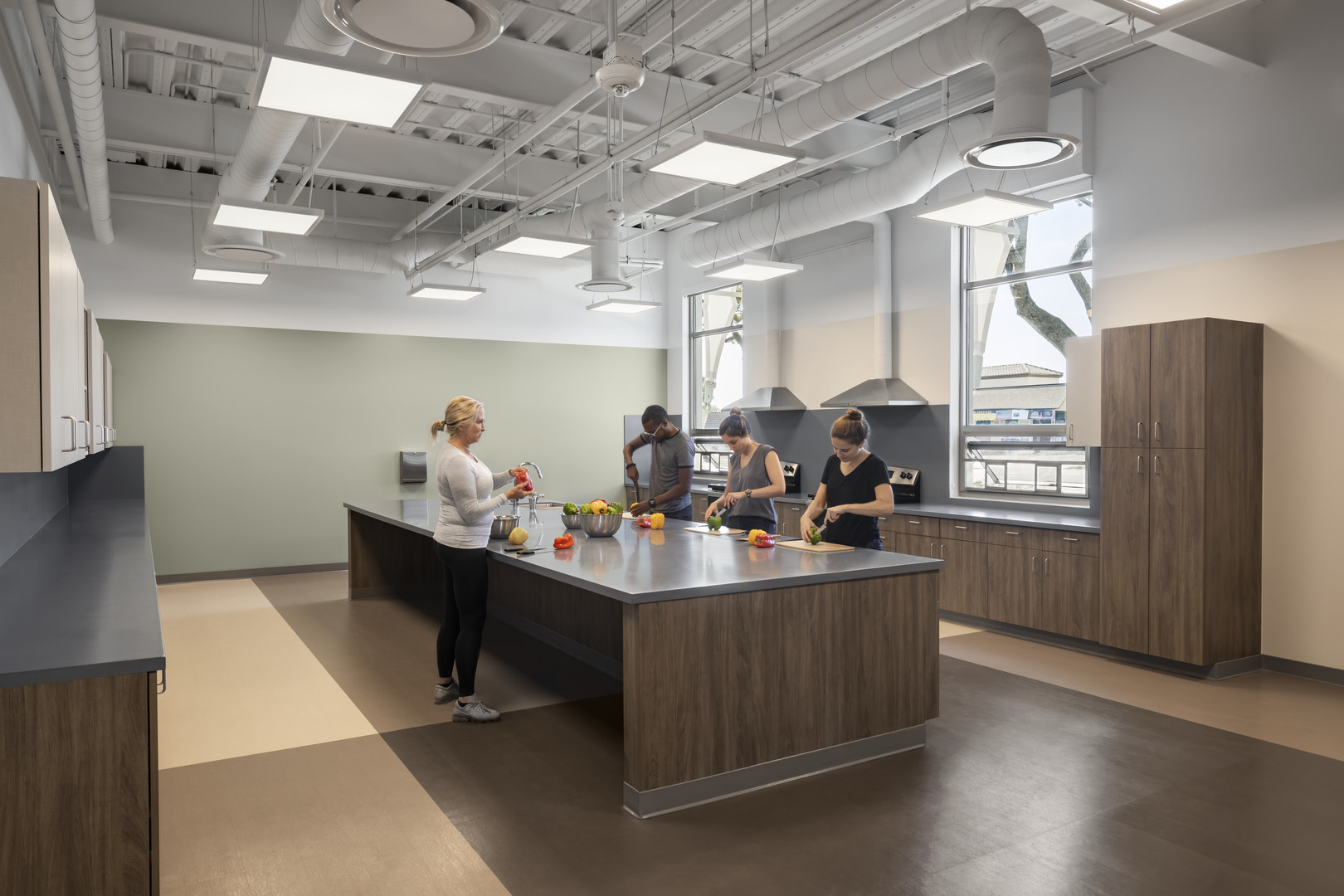 Wellness Regulations and Certifications
Wellness Regulations and Certifications
While wellness architecture isn’t mandatory, there are various agencies that are attempting to standardize the field, and encourage architects as well as owners to find value in achieving this higher level of design. Title 24 in California has made great strides in the energy efficiency and sustainability fields, which definitely has crossover into wellness, but there are other non-government agencies that are working hard at the wellness mission.
WELL Certification is overseen by the International WELL Building Institute, and is the premier standard for buildings, interior spaces and communities that are seeking to implement, validate and measure features that advance human health and wellness. Administered by Green Business Certification Incorporation (GBCI), the same third-party certification as LEED, it makes for an easy transition for many firms to put an emphasis on wellness design.
Where WELL is more about material choices and optimizing interior conditions, Fitwel certification encourages more active design decisions. To obtain certification, one must still look at optimizing building conditions such as air and water quality, lighting and physical design. However, it also requires layering in health benchmarks and tools, by assessing vending machine contents, drinking water options, bike rooms, gyms, and rooftop gardens. By creating opportunities for wellness within a space, the hope is that building occupants start making a switch towards a healthier lifestyle.
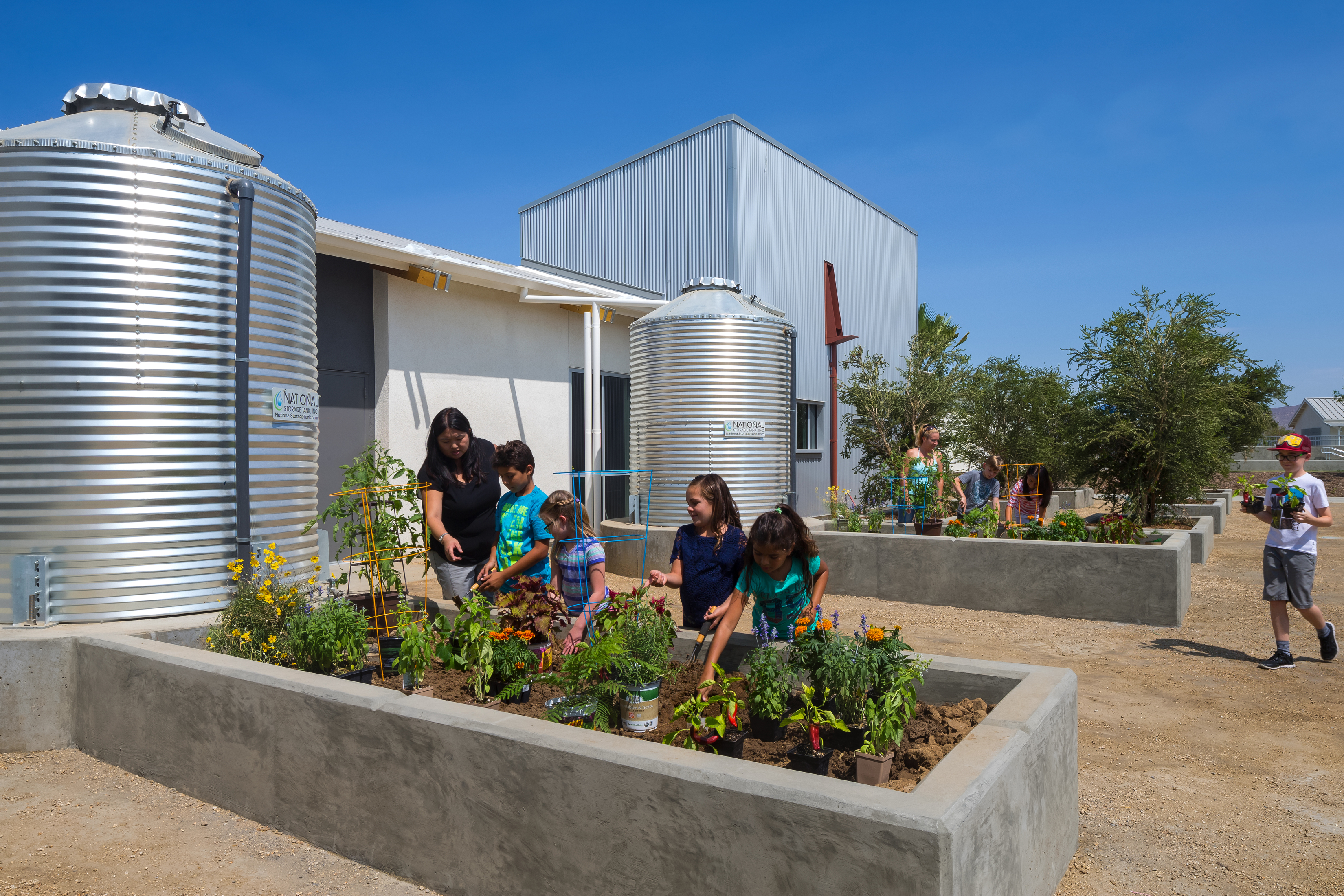 Wellness Beyond Residential Design
Wellness Beyond Residential Design
While clients who are building their own home certainly have an interest in creating a space that is supportive and contributes to their well-being, the benefits we’ve discussed are also compelling for a variety of other types of buildings.
Healthcare facilities are spaces dedicated to patient health, but more and more facilities understand the benefit of wellness and lifestyle as part of the overall picture, as well as their contribution to improved recovery rates. Patient satisfaction and experience in healthcare are an added bonus to this comprehensive approach.
Schools and universities are also taking notice of the benefits of wellness design components. Pre-K-12 facilities have seen the benefits of incorporating biophilic design principles into their projects, with increased student focus, happier staff, as well as the perk of using the outdoors as a teaching tool. Higher education campuses promote active design features as a recruiting tool for prospective students and parents. Not only does it improve physical health, but also supports mental health and social well-being. By using design to set an example of the importance of wellness for the next generation, we’re making incremental progress for the betterment of society as a whole.
Wellness standards are pushing the industry in a good direction, both in design and in components that must meet the stringent requirements. Occupants who experience the benefits of these design choices are more likely to demand the same or better of the other spaces they inhabit. By evolving and growing as new research presents itself, architects are doing their part to make the built environment a place that supports and inspires the humans that occupy it.
If you want to know about wellness architecture design, contact HMC’s design team today. Our design experts will help you better understand the benefits of incorporating these concepts into your project, no matter what sector it is in. Or, you can get in touch with our Chief Design Officer, George Vangelatos. He will walk you through the process from start to finish and offer you advice on which options are best for your project.
