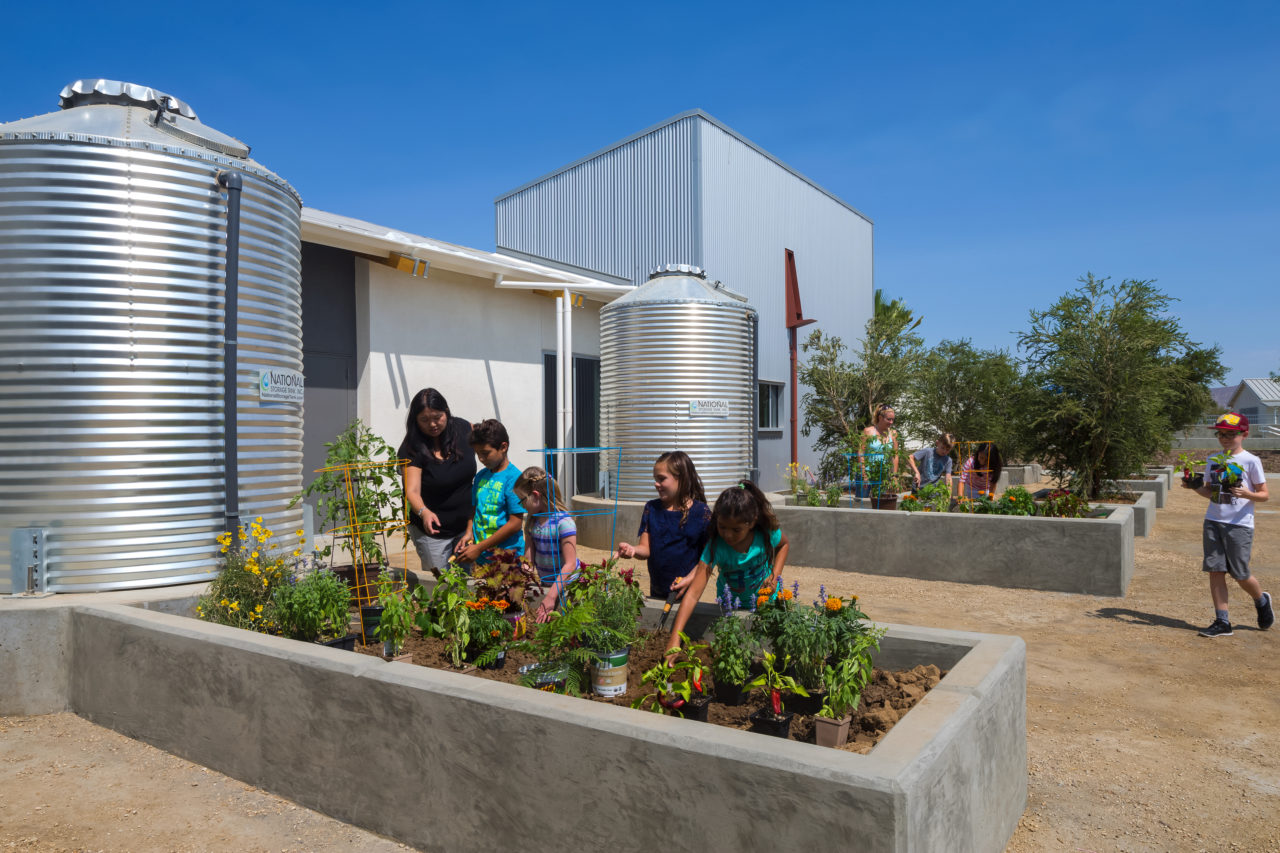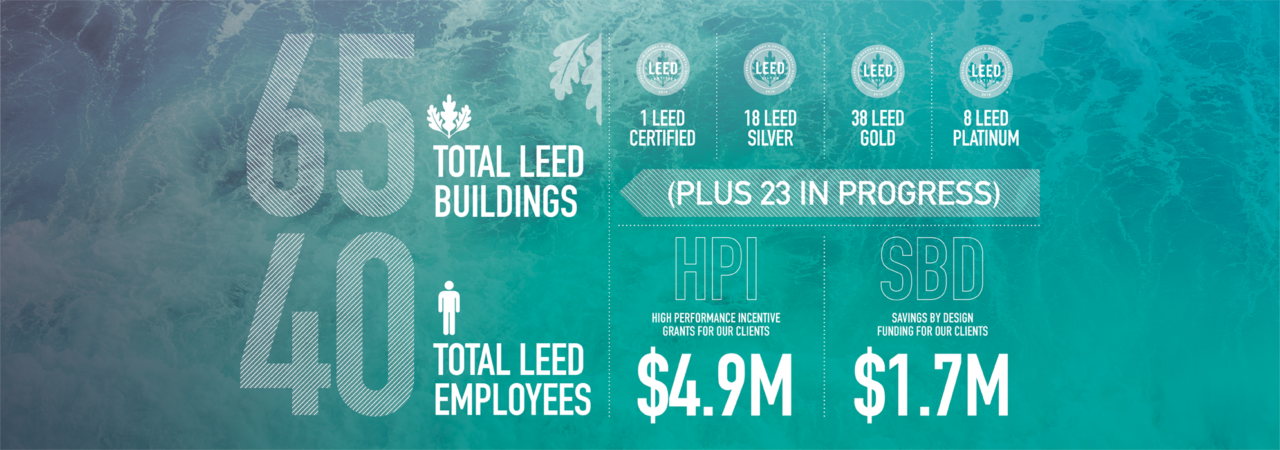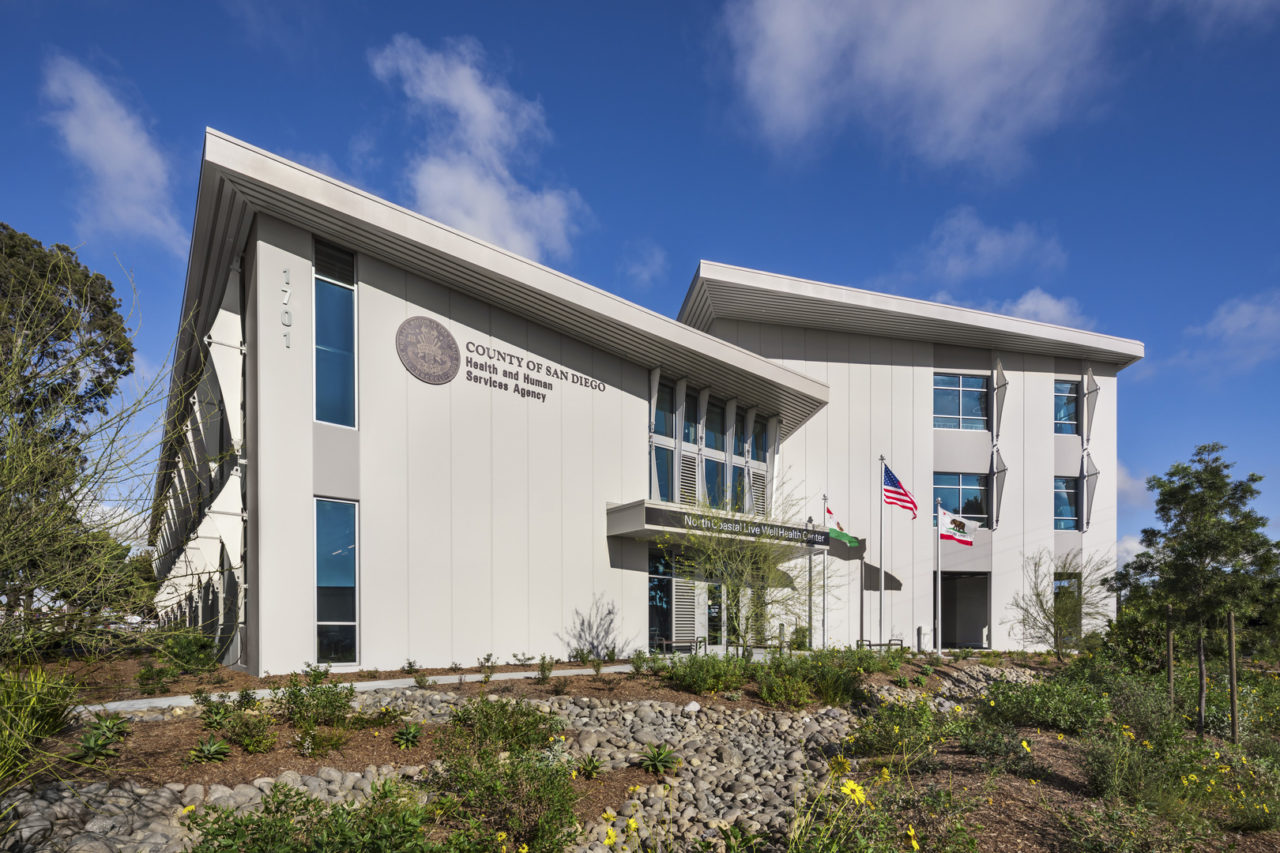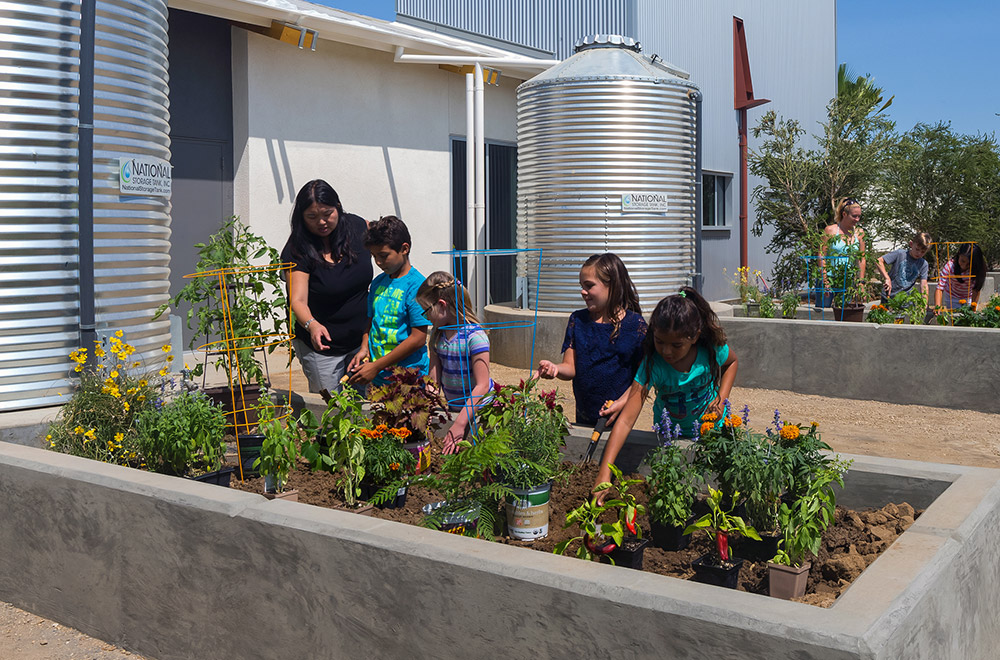Since its first iteration in 1998, The United States Green Building Council’s green building rating system, known as LEED, has been constantly evolving in order to push architects to design in more environmentally responsible ways. This evolution is due to many factors, among them a more green building savvy building industry, newly published studies, better access to renewable energy sources, and better building materials. In this article, we will talk about some of the most important characteristics of LEED buildings.
What Makes a Building a LEED Building?
The LEED rating system (Leadership in Energy and Environmental Design) is a certification standard overseen by the United States Green Building Council (USGBC). The USGBC offers rating systems for all building types and phases, including new construction, renovations, operational upgrades, and even neighborhood development. There are also four rating levels available: Certified, Silver, Gold, and, at the top, Platinum.
A LEED-certified building has value for owners, occupants, and society as a whole.
For building owners, a LEED certification gives third-party verification that the project meets a higher standard of sustainable design. For building occupants, a LEED certification offers peace of mind that the building they’re spending 90% of their time in will uphold their health and well-being. LEED-certified buildings are also a contribution to the global effort to build in a more responsible way, ensuring that our buildings are having a minimal impact on the planet.
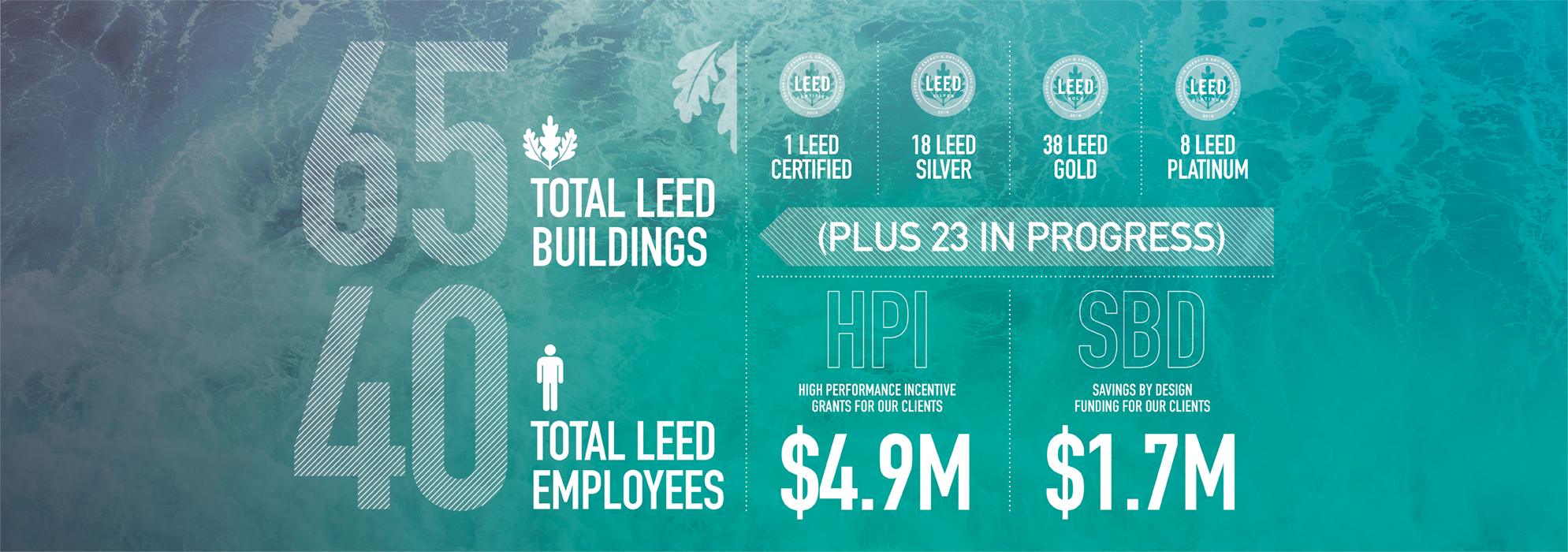
The Most Important Characteristics of LEED Buildings
While every LEED-certified building must meet a lengthy list of criteria in order to achieve a targeted rating, there are seven areas for architects to focus on when seeking a LEED certification. These are:
-
- Location and Transportation. This category is based on where the project is located, its connectibility to public transportation, and making accommodations for those using alternative transportation modes. For example, choosing a project site that is not located on protected land ensures that the project is starting off with an environmentally sound basis. Furthermore, selecting a site which is located in an area with access to multiple forms of transportation (pedestrian, bike or mass transit) and that is located within a ¼ mile radius of basic services such as libraries, restaurants and other amenities can prevent greenhouse gas emissions that result from single mode transportation.
- Sustainable Sites. Site selection is also an important factor in the sustainable building process. For example, choosing a site that has been previously developed and that has at least 25% open, vegetated space as part of the project boundary line, will result in a more environmentally responsible building design and consequently, a higher LEED score. While it’s not always possible for architects to have a say in this part of the process, being involved in site selection can greatly improve a building’s sustainability and overall impact on the environment.
- Water Efficiency. Responsible indoor and outdoor water use is key to designing a building that is truly sustainable. Indoor water savings can be attained through low hanging fruit strategies such as efficient plumbing fixtures or condensate recovery. Efficiency can also be attained through more progressive strategies such as the use of graywater for toilets, depending on the local jurisdictions which the project is subject to. Landscaping choices are important and will greatly affect a project’s long-term water use. Hotter, drier climates, in particular, should be thoughtful about what plants they use for landscaping. Trading out sprinklers for drip irrigation is one way to reduce water consumption. Xeriscaping, which involves creating landscapes that don’t require regular watering, is another way to reduce a facility’s water use. Native plants and porous hardscapes are common components of xeriscaping and can double as teaching tools for school or community projects.
- Energy Use. There are four main methods architects use to optimize a building’s energy use. The first is to reduce the internal energy use intensity (EUI) by focusing on the envelope of the building. This reduces temperature fluctuations, which has an enormous impact on energy use. The second step is to right-size the HVAC system. A system that is too small can’t keep up with demand, while a system that is too large is an inefficient use of energy. Designing a system that is customized for an efficiently designed envelope will ensure that the building is only using as much energy as it needs. The third method is the use of renewables such as solar panels, wind turbines, and geothermal systems. The final component is the storage of energy, which is often used in conjunction with renewable energy systems. For instance, batteries enable buildings to store energy that is generated from a renewable system such as solar panels, so that it can be used during non-solar hours.
- Materials and Resources. The resources used to create a project are incredibly important in LEED buildings.Using materials that are high in recycled content, which are regionally sourced, which are extracted in responsible ways all help in ensuring that the building is composed of environmentally sound materials. LEED requires that manufacturers provide Environmental Product Declarations (EPD), which attests to a product’s environmental impact. In this way, architects can choose products which align best with their sustainability goals.
- Indoor Environmental Quality. This category addresses environmental factors such as air quality, lighting quality, acoustic design, and user control of interior spaces, which all affect the way people learn, work, and live inside of buildings. By providing natural light levels for regularly occupied rooms and spaces that are thermally pleasant, for example, building efficiency and occupant comfort both increase. Selecting products, materials, and finishes with low or no volatile organic compounds (VOCs) further upholds the health and safety of occupants.
- Innovation. This last category challenges designers to think outside the “box” of LEED and to push the envelope when it comes to sustainable design. Points can be achieved in this category by using a university building project as a living laboratory that teaches its occupants about the virtues of sustainable design or by implementing a progressive construction practice such as using biodiesel for all construction vehicles. Projects can also achieve an innovation point by demonstrating exemplary performance in a base credit. For example, by designing a net zero energy building, a project will attain all available “optimize energy” points and “renewable energy” points, as well as one additional point in innovation.
As the available technology becomes more advanced and as architects continue to learn more about the environmental impacts of certain materials, the categories above will evolve, as will LEED standards. It’s important for designers to stay up-to-date on the latest research and continue to learn in order to provide the best, most sustainable building designs for their clients.
Looking Beyond LEED as a Baseline
While the characteristics of leed buildings have contributed to the elevation of building environment standards, we at HMC Architects strive to use LEED standards as a baseline for projects. When possible, we challenge ourselves to go beyond LEED requirements. One way we do this is by achieving zero net energy (ZNE), which we were able to attain at the County of San Diego North Coastal Live Well Health Center Building in Oceanside, California. We also look to systems that focus on specific sectors, such as PreK-12 projects, for which we have relied on the CHPS rating system for guidance.
The WELL Building Standard is a global program that focuses on the impact of the building environment on occupant well-being. While LEED focuses on the design and construction of a building, WELL focuses on what happens after the building is occupied, and how the design is able to support those inside of it, which is critical as studies show that we spend 90% of our time indoors. Focusing on the ten WELL “concepts” such as access to natural light, fresh air, thermally comfortable spaces and pleasant acoustics can all support the overall health of occupants.
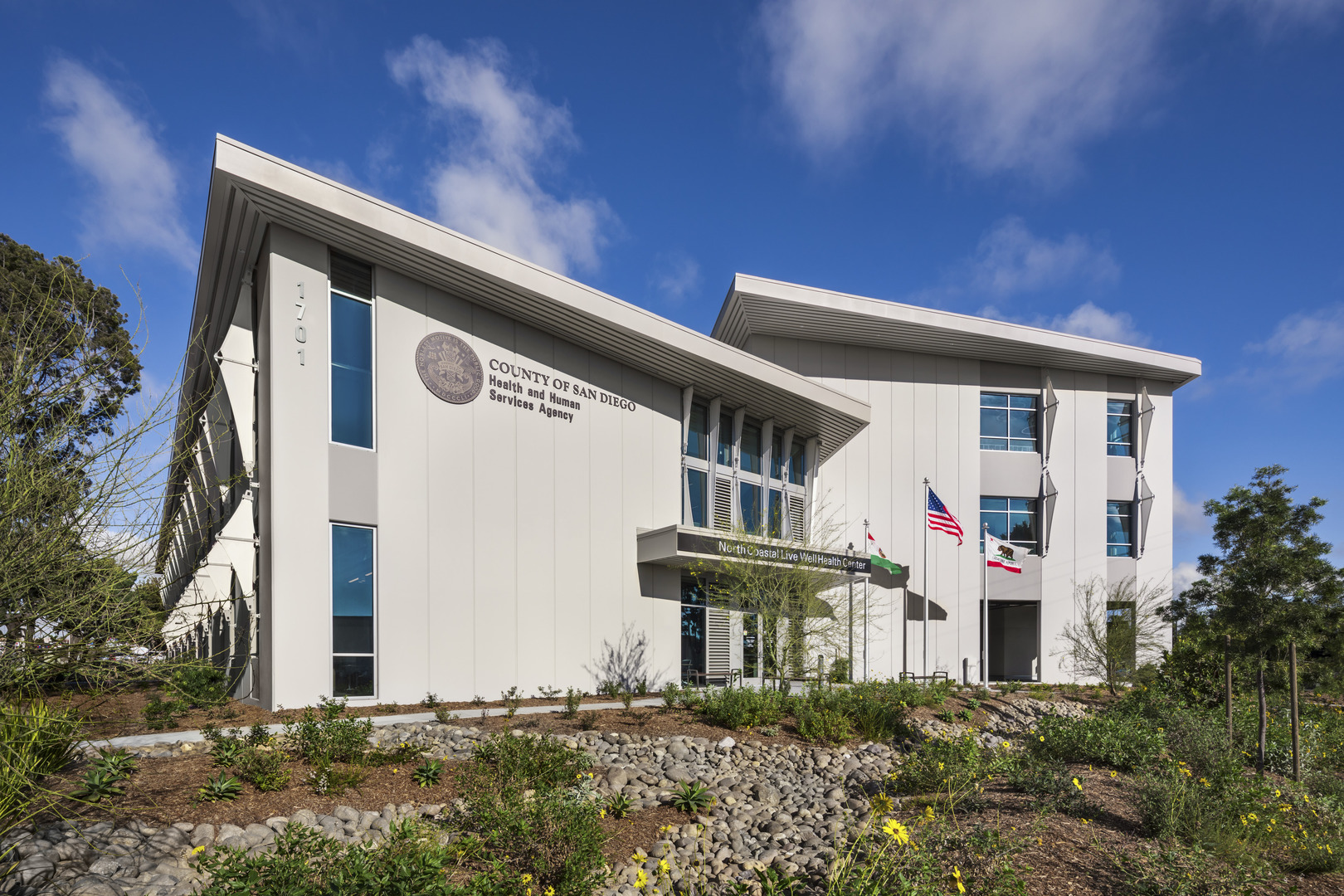
Furthermore, while energy efficiency is important to address in order to reduce a building’s carbon footprint, designers are now focusing on embodied carbon, which is defined as the emissions associated with building construction, including extracting, transporting, and manufacturing materials. We know that the building industry is responsible for approximately 39% of carbon emissions. As detailed by Architecture 2030, by 2050 half of the building industry’s carbon emissions will be caused by embodied carbon in new buildings. By selecting building materials with lower embodied carbon and by designing net zero energy buildings, we can reduce the total carbon emissions of a project.
The standards for best practices in sustainable building are constantly evolving, challenging architects to do better with their designs. For example, previous standards of excellence in green building are now merely part of the standard building code in many states. This evolution encourages us to look at the building process from a holistic perspective, taking into account everything from material origins to occupant well-being. It’s important to keep pushing for greener and healthier materials and processes, as it moves the needle on what’s expected from suppliers, designers, and builders.
