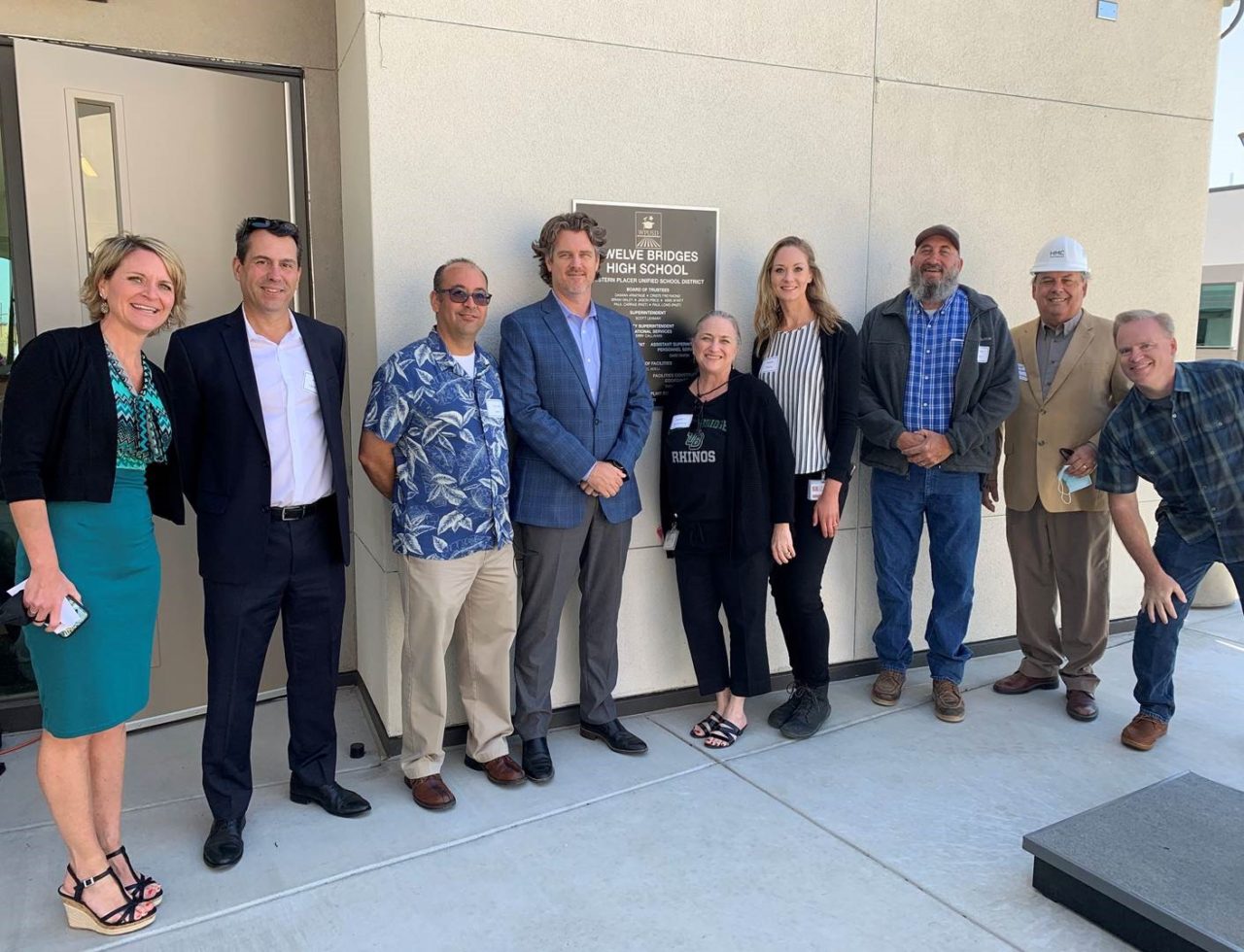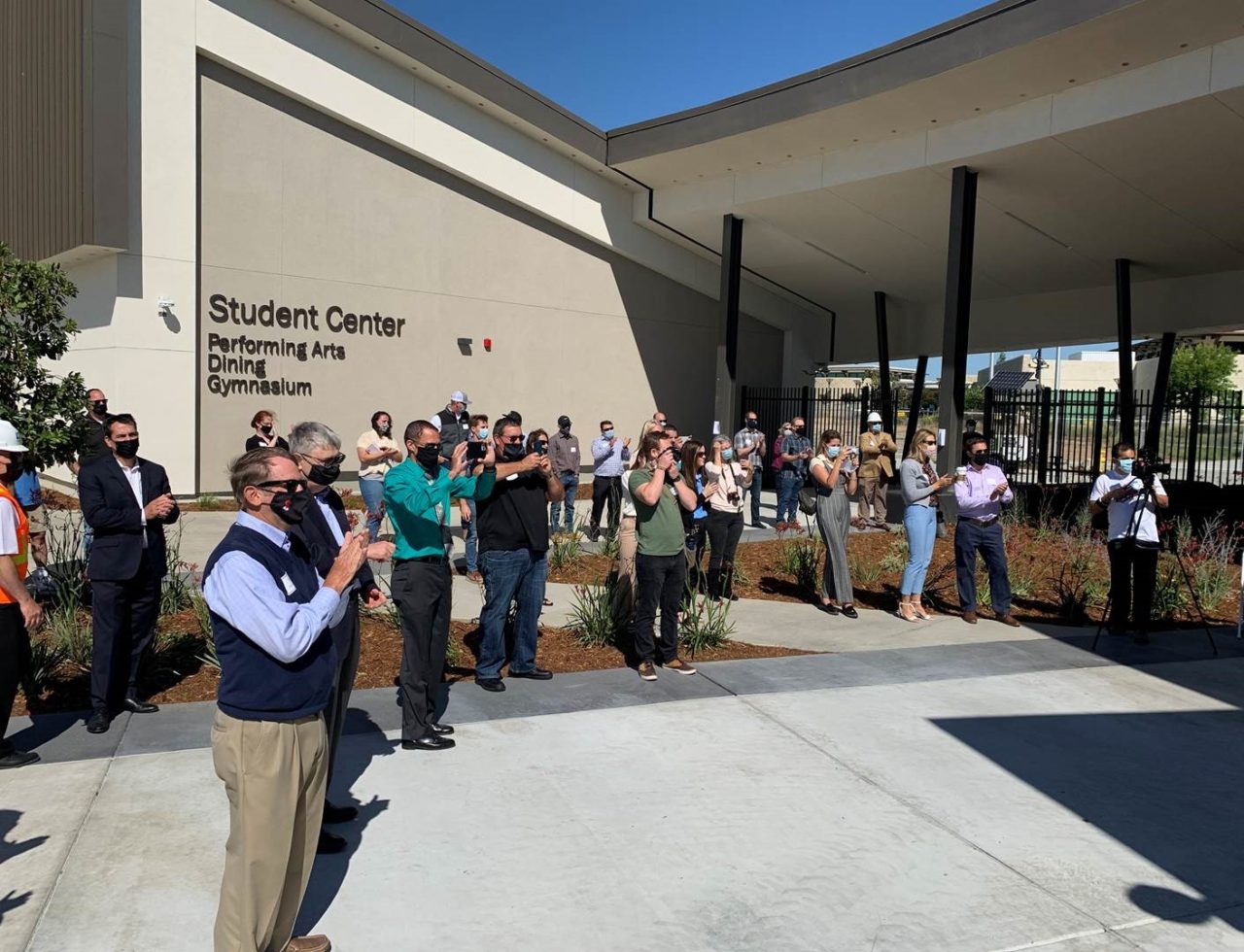Western Placer Unified School District (WPUSD) celebrated the grand opening of the new Twelve Bridges High School in Lincoln, CA. The HMC Architects design team, district staff, and community neighbors gathered for a ribbon-cutting ceremony to celebrate the new high school, which will accommodate the growing community with room for more than 1,200 students in the first phase and 2,000 students at full buildout.
Built on an approximately 56-acre site, the project features two two-story classroom buildings, a single-story science building, an administration building, an athletic stadium and fields, space for performing arts, and staff and student parking. Responding to the site’s existing topography, which featured a 15-foot elevation drop, the design team physically separated the public zones atop the hill from the student zones and the core of the campus below. The two-story classrooms are sited on the lower level appearing as single-story volumes on approach. At the front of the campus approaching from the north, single-story buildings create a noncompeting backdrop for the beautiful existing City Library constructed in 2007, which students will use daily. To study security and safety vulnerabilities, the design team utilized virtual reality with users and local first responders, and the School Resource Officer provided recommendations for sightlines and considerations for access on the multi-level site.
Construction on this project began in 2004 but was put on hold due to economic uncertainty. Thanks to the passage of a local bond measure in 2014, the project was able to reboot. However, during the 10-year delay, the site became repopulated with habitat conducive to the endangered ferry shrimp, leading to an additional year delay and expensive environmental mitigation, compromising the original budget. HMC and our construction partner, Flint Builders, found ways to build the new school more cost-effectively. The administration building, two-story classroom buildings, and single-story science buildings were designed modularly. This allowed repetitive components to be fabricated off-site, constructed onto the prior developed building pads, and connected to the existing infrastructure. The performing arts, student union, and physical education facilities were all combined into one large efficient building, sharing circulation and limiting exterior walls. This building straddles the existing hillside, with public functions on the upper floor facing the front (north) façade and school functions accessible from the lower floor to the south.
Along with Twelve Bridges High School, HMC also designed WPUSD’s newest elementary school, Scott M. Leaman Elementary School, which celebrated its grand opening last year. Driven by the community, the 54,000 SF school features an administration building, multi-purpose center, library, kindergarten, and classroom buildings to accommodate over 650 kindergarten to fifth-grade students.


