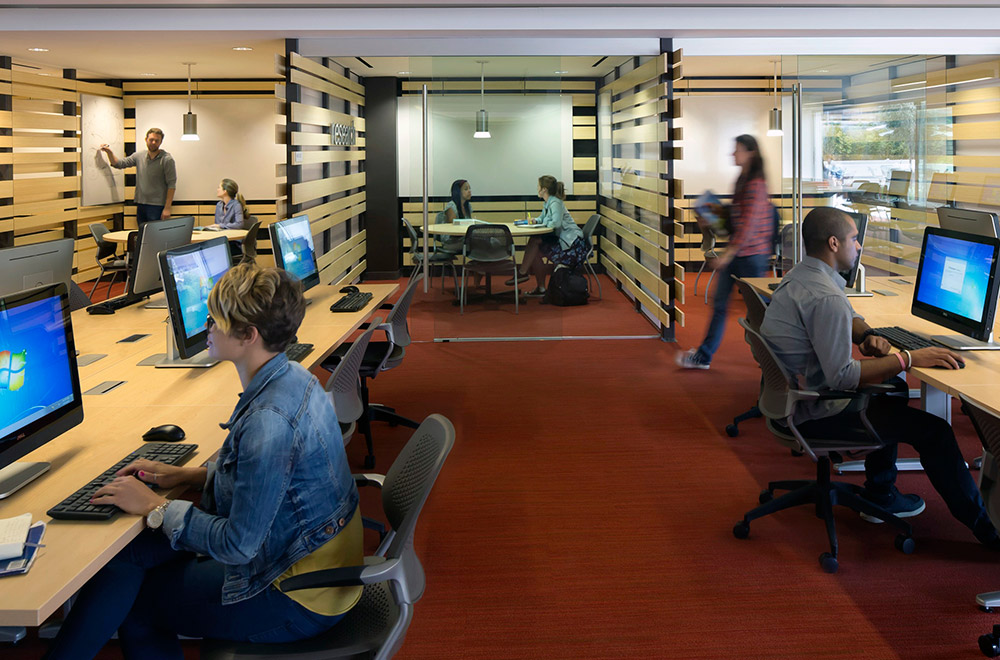Cal Poly Pomona’s Student Housing and Dining Commons in Pomona, California has earned LEED Gold Certification.
When the team envisioned a new design for Cal Poly Pomona, our key underlying objective was to create intimate environments that keep students on campus and encourage them to feel part of a community. The two mid-rise student housing buildings interlace shared social spaces, natural light, and open connections throughout the entire eight floors of each structure. Ground-floor amenities are connected to outdoor spaces, promoting socialization and wellness. Balconies on the fifth floor connect students living on upper floors to the outdoors while living rooms and lounges use full-height glass to queue students into the social activities happening inside. Bedrooms feature abundant natural light while hallways end in views toward the campus and capture amazing views of the San Gabriel Mountains. Every nook and in-between space is designed for informal gatherings where students can interact and make life-long connections. Warm materials, residential lighting, and large communal tables resonate with the warmth of home for students in the new 650-seat dining commons located at the campus entrance and gateway to the housing community. As part of a broader campus amenity, private eating areas and conference rooms equip the dining hall and accommodate late-night diners.
The design draws from extensive research to create a setting with the comforts of home. Spaces are permeated by natural light, which studies show can improve comfort, sleep, mental and physical health, test scores, comprehension, and matriculation rates. Fresh air from operable windows and high-performance HVAC can be rejuvenating and has been linked to higher cognitive functions while lowering energy consumption. Students have direct access outdoors to walking paths, gardens, and greenscapes. Consistent with the university’s commitments to ecological conservation, the site is irrigated with 100 percent greywater and native or drought-tolerant plants are used wherever possible. The housing project has demonstrated an energy cost savings of 17.3 percent and the dining commons has demonstrated a savings of 16.3 percent.
The collaborative design-build team consisted of HMC Architects (executive architect and housing design architect), EYRC Architects (dining commons architect), and Sundt Construction.
