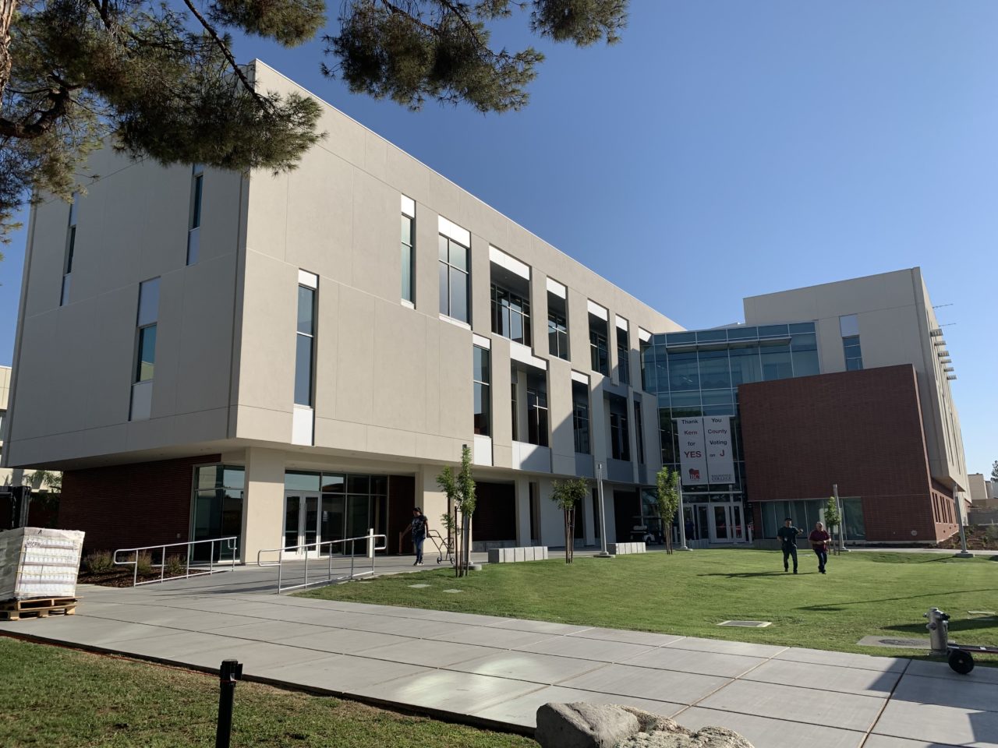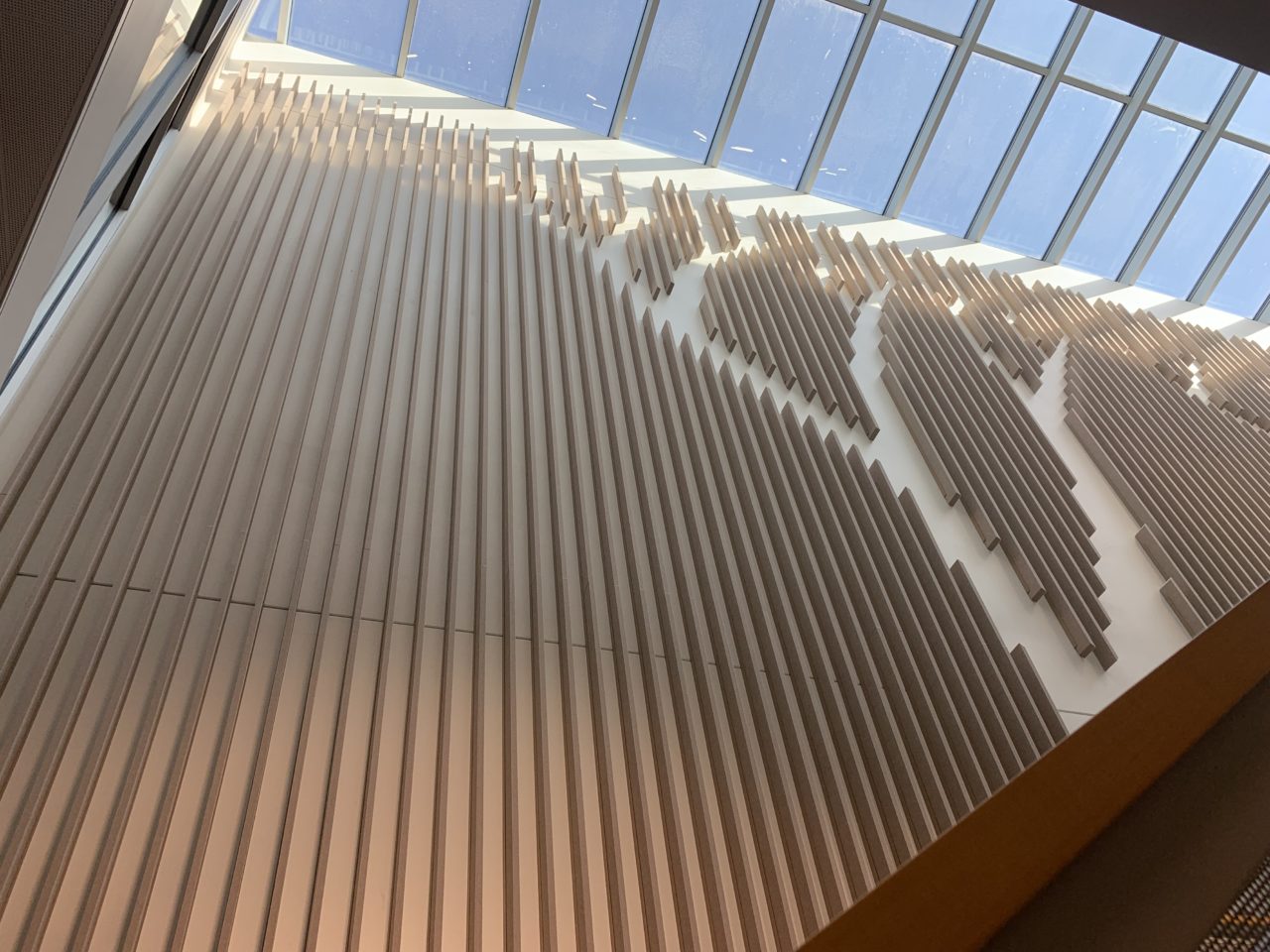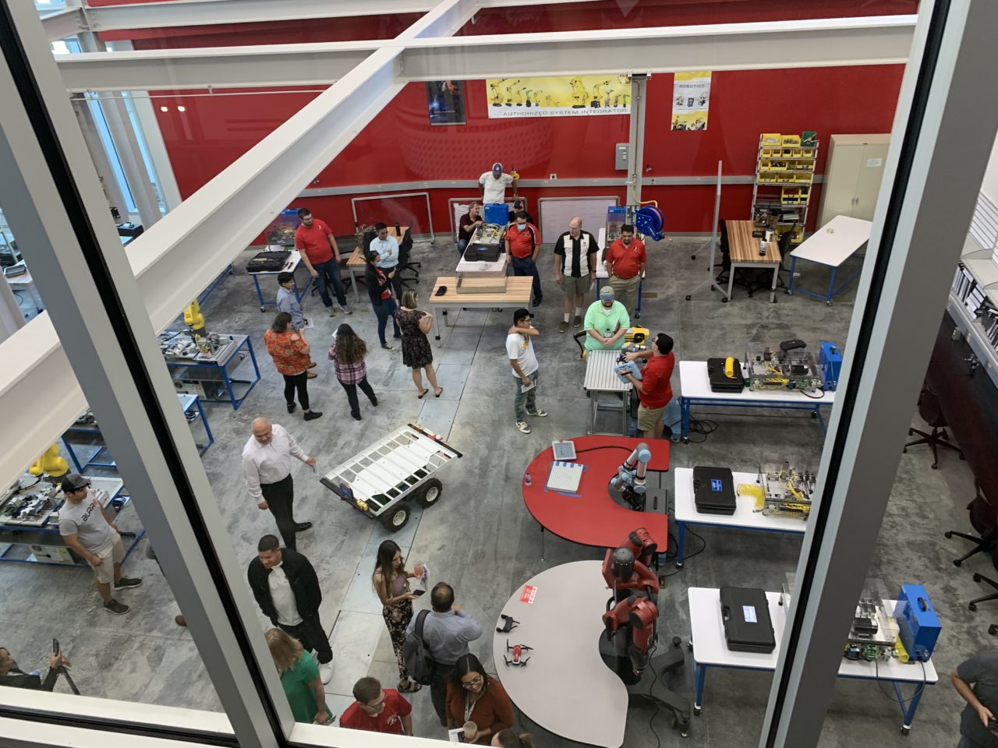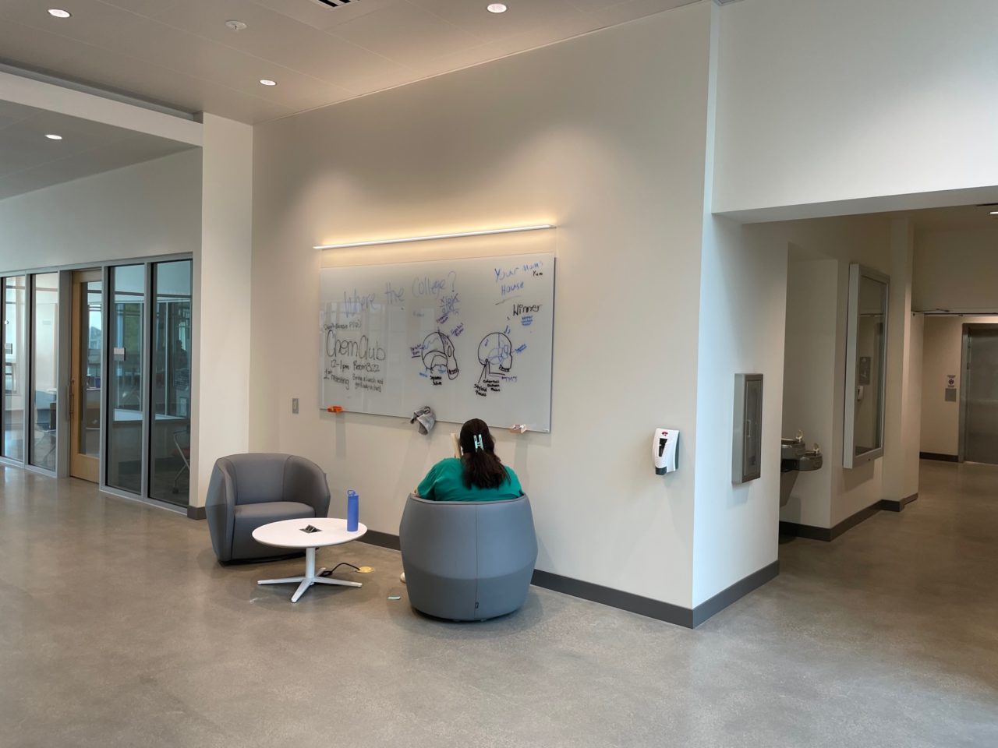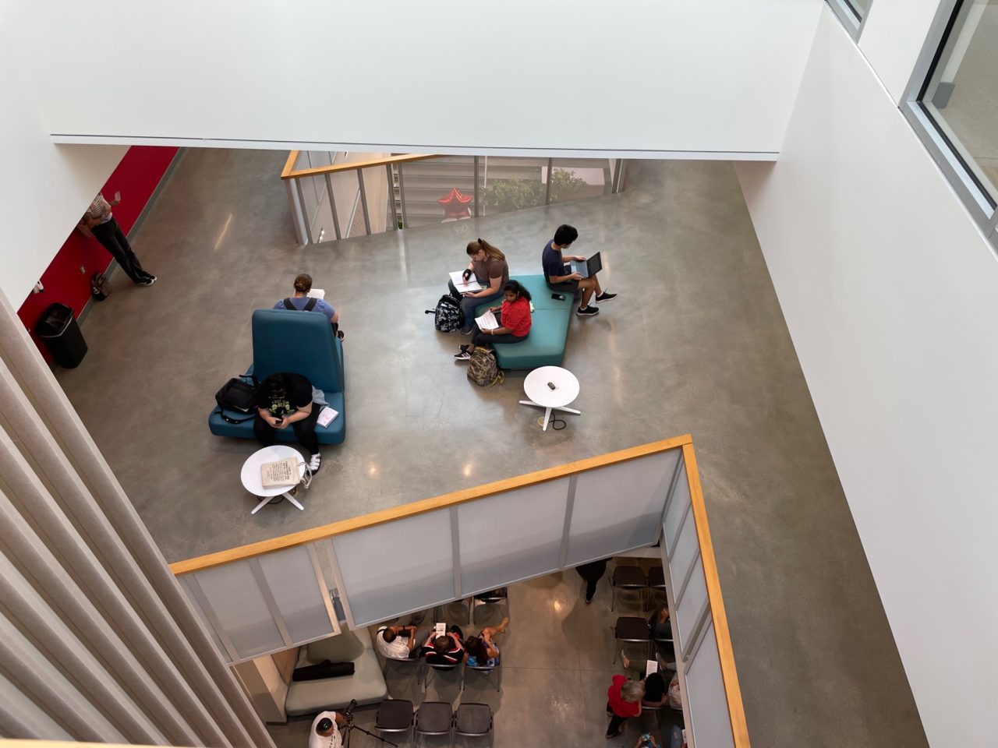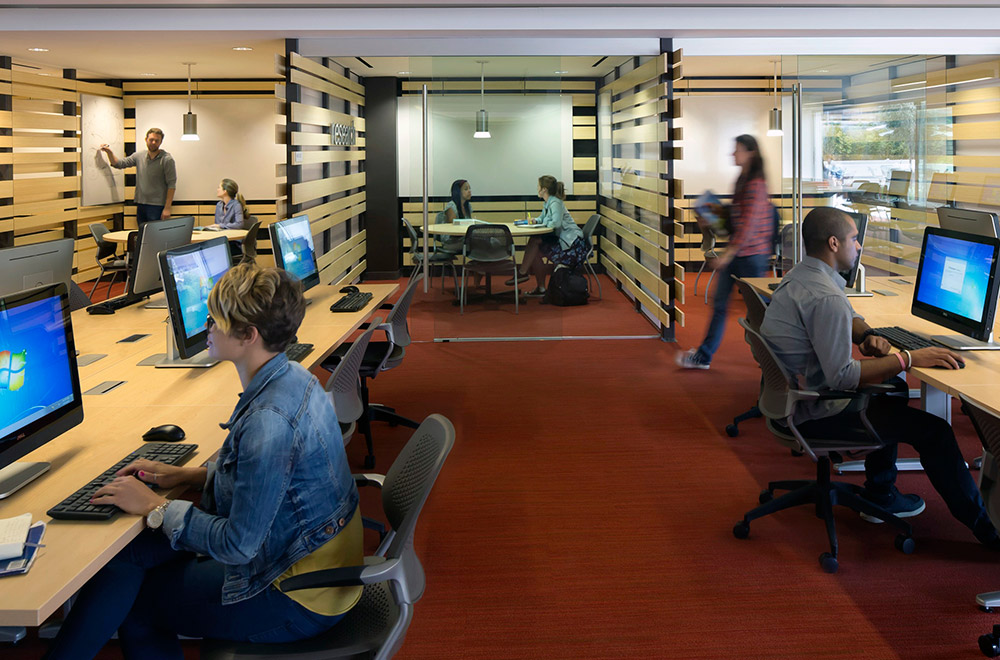Kern Community College District and the design-build team of HMC Architects and Bernards celebrated the grand opening of Bakersfield College’s new Science and Engineering Building. The design-build team, Bakersfield College faculty and students, and community leaders were on hand to celebrate the start of fall classes in the new building.
The $40 million, 70,000 SF, three-story building is home to chemistry, engineering, physics, and biology classrooms and labs and doubles the lab capacity on campus. The design reimagines the courtyard building typical of the Bakersfield campus into a vertical atrium, a beacon for scientific observation, discovery, and learning. HMC designed the facility as a place to see things differently and explore innovative ideas. Soundproof wall panels, an abstract tree art installation, and asymmetrical window placements encourage curiosity and exploration. The open and vertical atrium maximizes the narrow site with simple lines reminiscent of the original mid-century modern campus buildings. Stadium seating in the lobby provides students a space to study or watch a presentation, whiteboards throughout the building encourage collaboration, and the open atrium puts learning on display. Supported by the Bakersfield community and funded by Measure J, the new building demonstrates the college’s growth and commitment to future STEM leaders.
