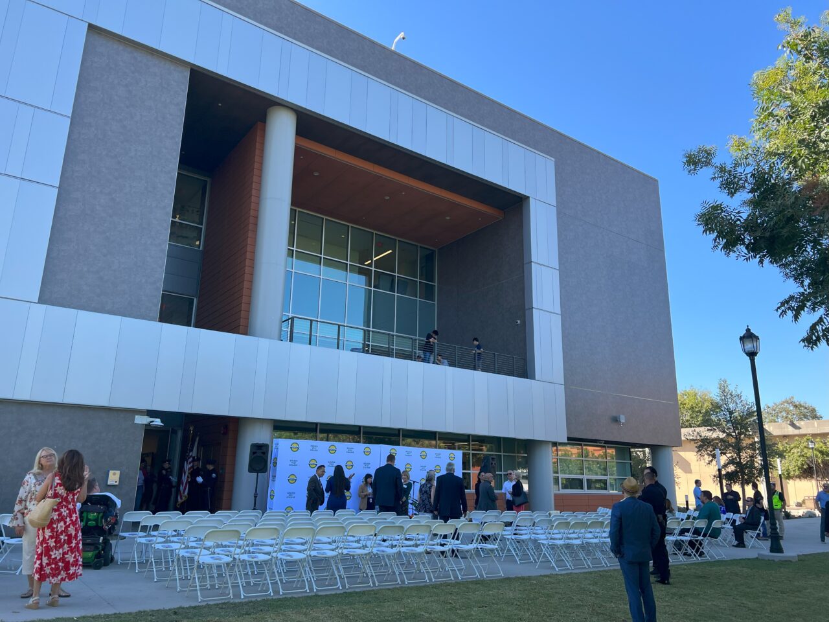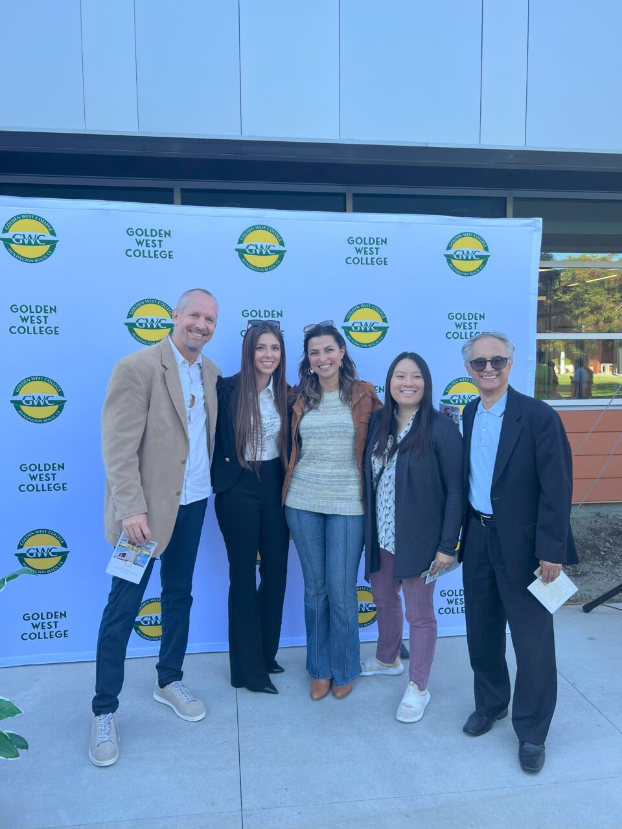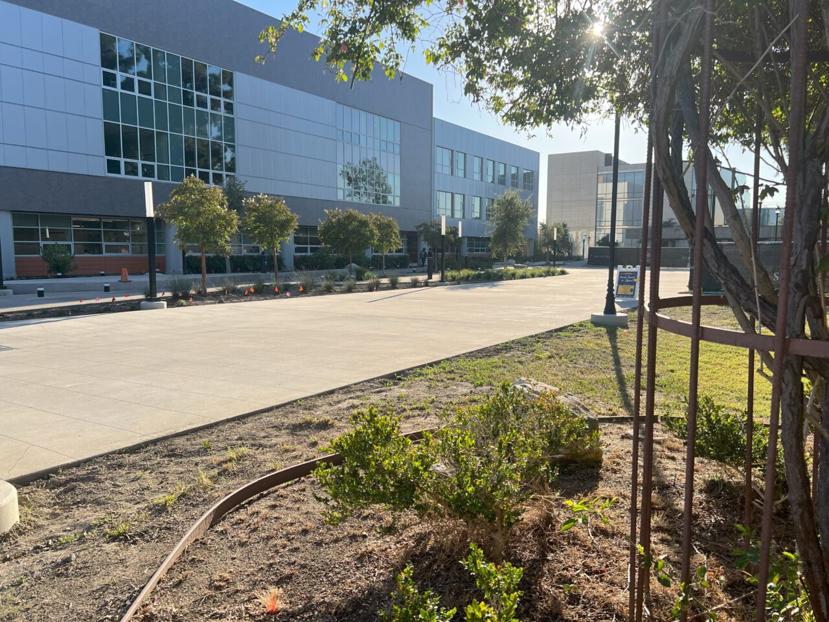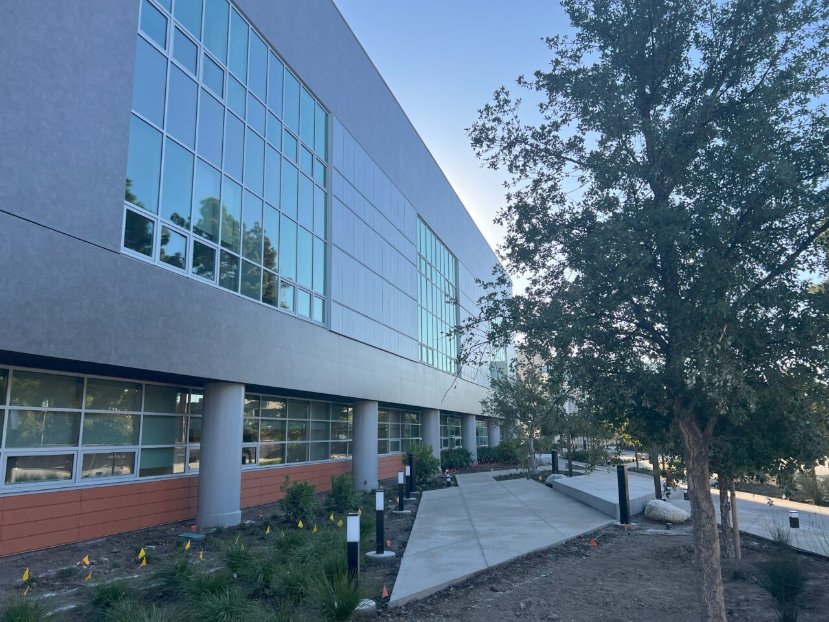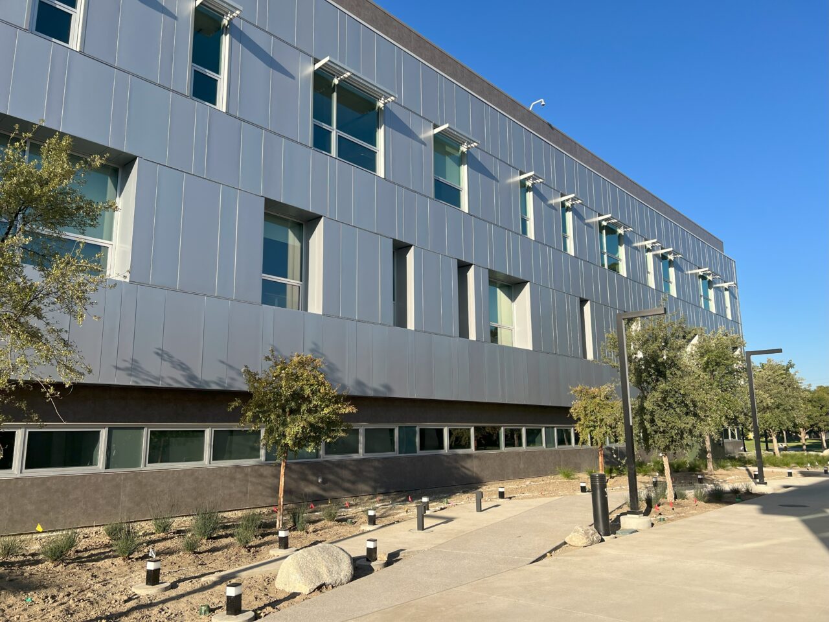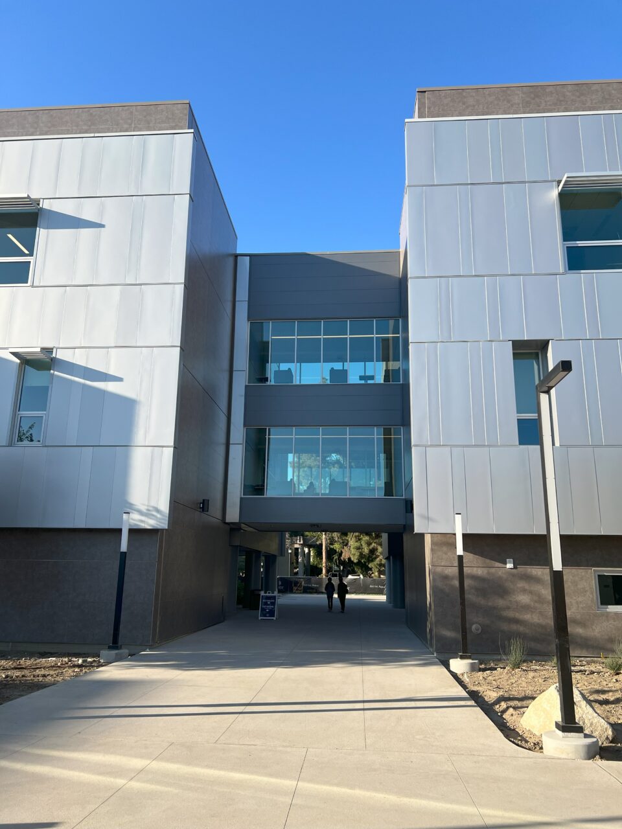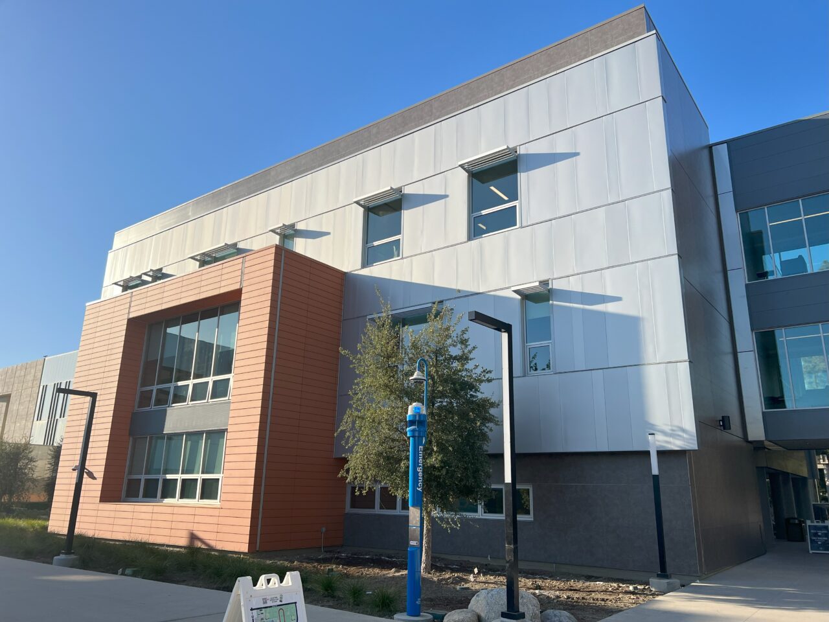Golden West College (GWC) recently celebrated the grand opening of its new Language Arts Complex (LAC) in Huntington Beach, California. The HMC Architects design team, Sundt Construction, GWC faculty and staff, and community representatives were in attendance to celebrate the building’s milestone.
The new LAC provides much-needed classroom, laboratory, office, and support spaces customized to the growing needs of the school’s language arts programs. Inspired by the campus core’s history and the modern facilities’ openness, we designed a three-story, 73,000-square-foot complex that seamlessly blends GWC’s past, present, and future.
Guided by the principle of “connection,” the building connects with the campus aesthetic and provides opportunities for students to connect with campus touchpoints and classmates. The LAC is designed as two separate wings conjoined by a second-floor and third-floor internal bridge. The open walkway underneath encourages active pedestrian flow and interaction across campus. Three landscape zones cater to the six distinct skills of the language arts: Reading, writing, listening, speaking, viewing, and visual representation. The reading and writing zone features space for individual and small group study. The listening and speaking zone hosts a small stage for group reading, linear seat walls, and communal tables. The viewing and visual representation zone displays meaningful quotes and other visual demonstrations. These zones are tied together with banded concrete paths that weave their way throughout the complex to represent the six language arts skills and encourage further connection. The relationship between art and language, as expressed in works of poetry, provides the inspiration for the interior spaces and work to create branded environments rooted in the language arts.
The school is very excited about the project and how it works for the students and staff on campus.
