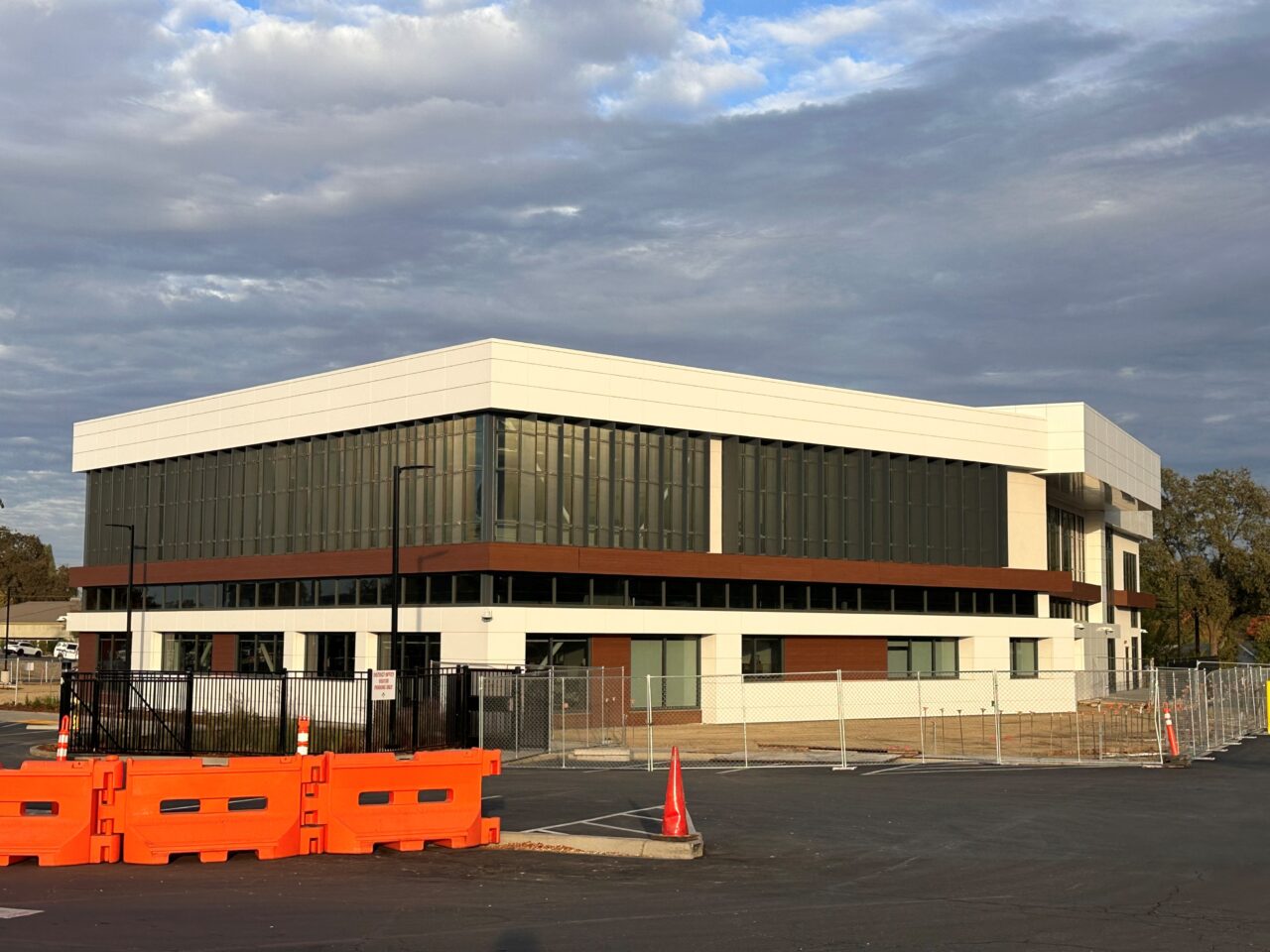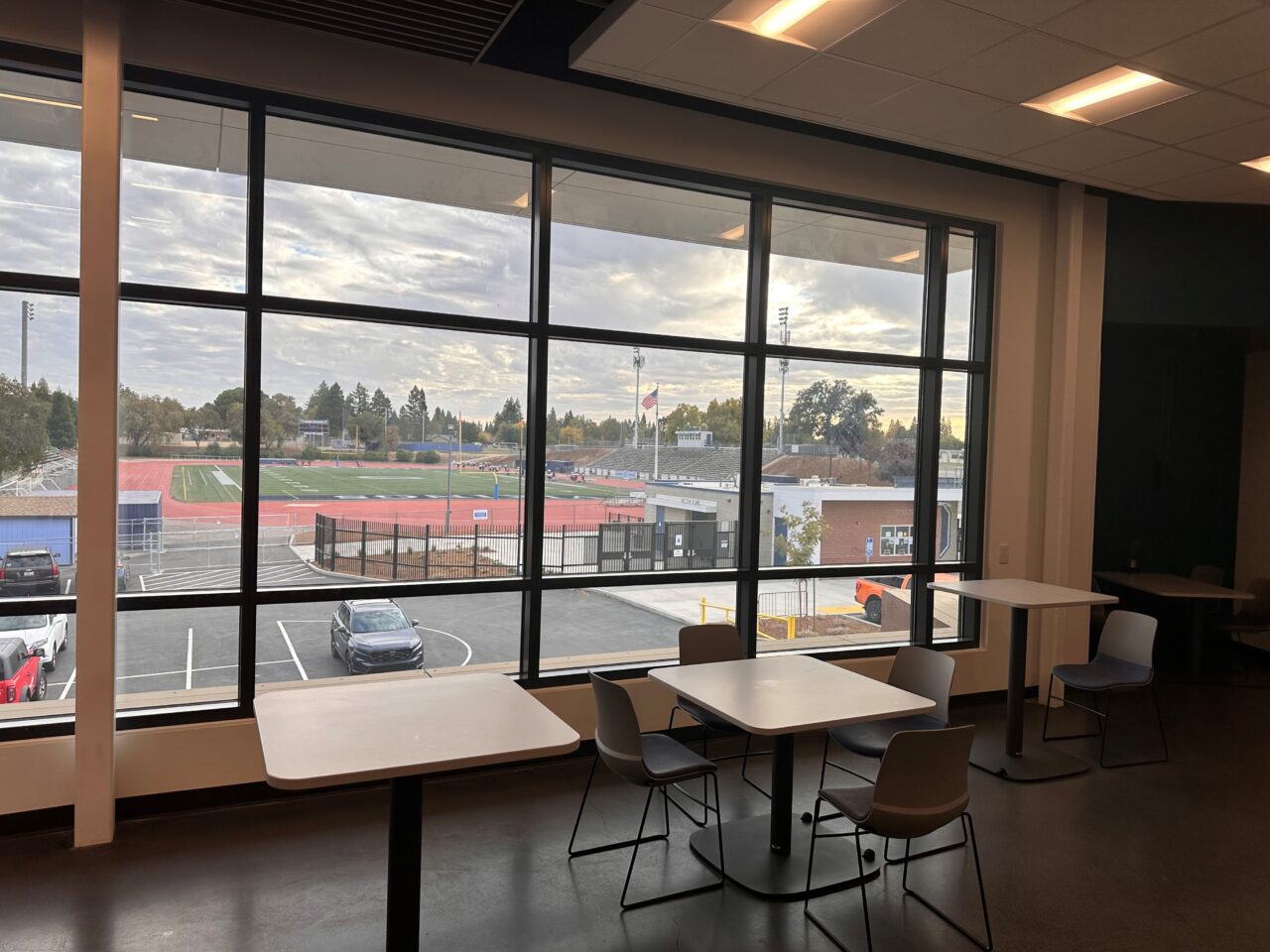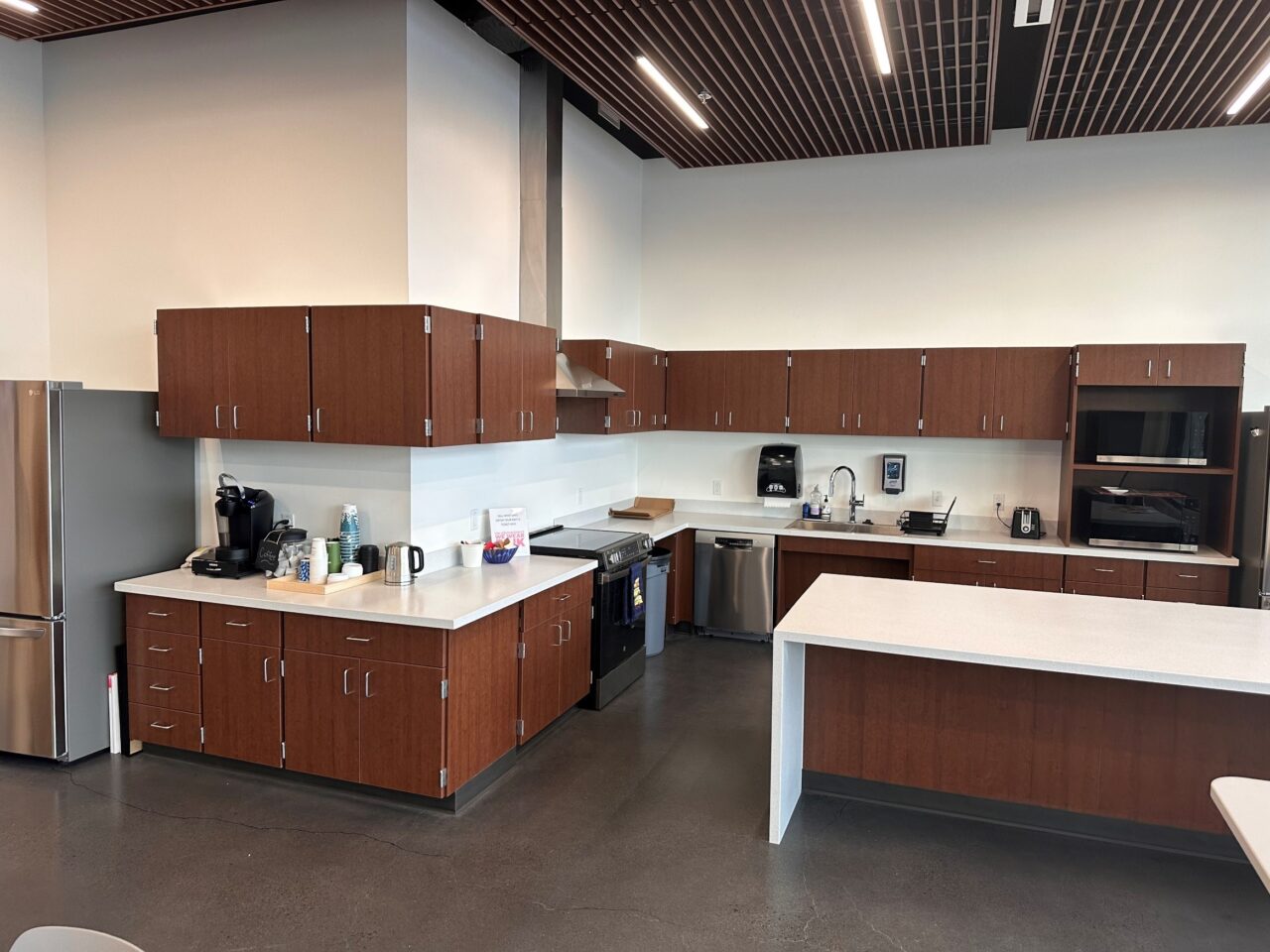Roseville Joint Union High School District (RJUHSD) celebrated its new district office with a ribbon-cutting ceremony. The HMC Architects design team joined district officials and distinguished community members in commemorating the 27,400 SF facility, bringing upwards of 80 district staff into one central location to more efficiently cater to the needs of the various schools, their students, and the public.
The design of the building focuses on wellbeing and sustainability. The building is one of the first in the district to be fully electrified; all the building’s systems are electric and more sustainable. The first and second-floor workspaces are designed to maximize natural views and daylighting. We offset energy usage with large glazing elements, window fins to offset heat gain, and extra high-efficiency glass above what is normally specified in a typical project. The exterior façade relies on a “double stud” cavity construction to cut back on foam insulations and greatly increase insulating values. The building features a two-story entry lobby, large open floor plan office space on the second level, and several conference rooms with views onto the adjacent Oakmont High School athletic facilities.




