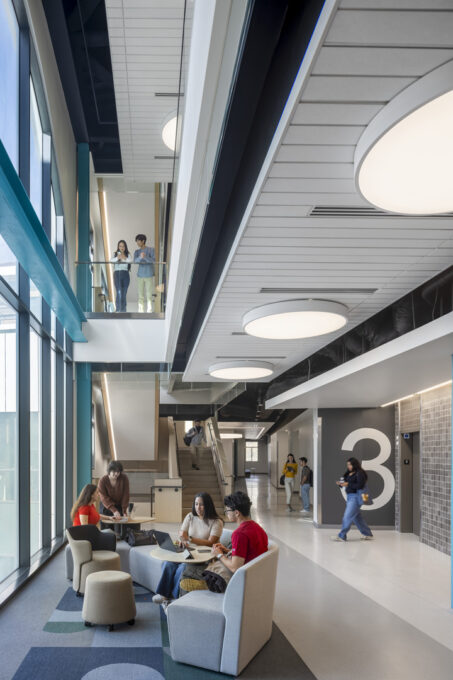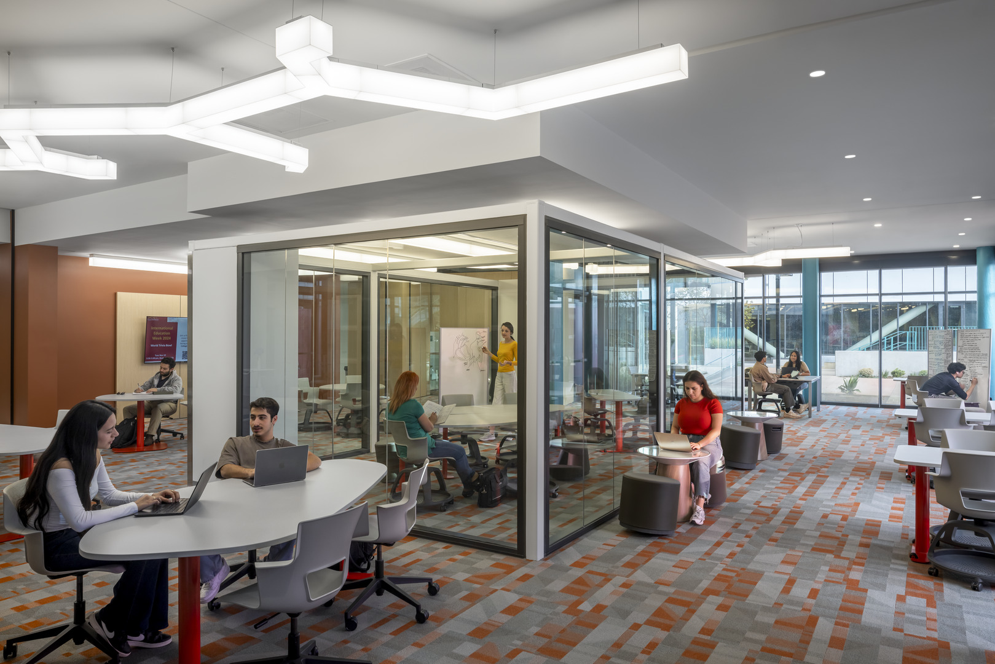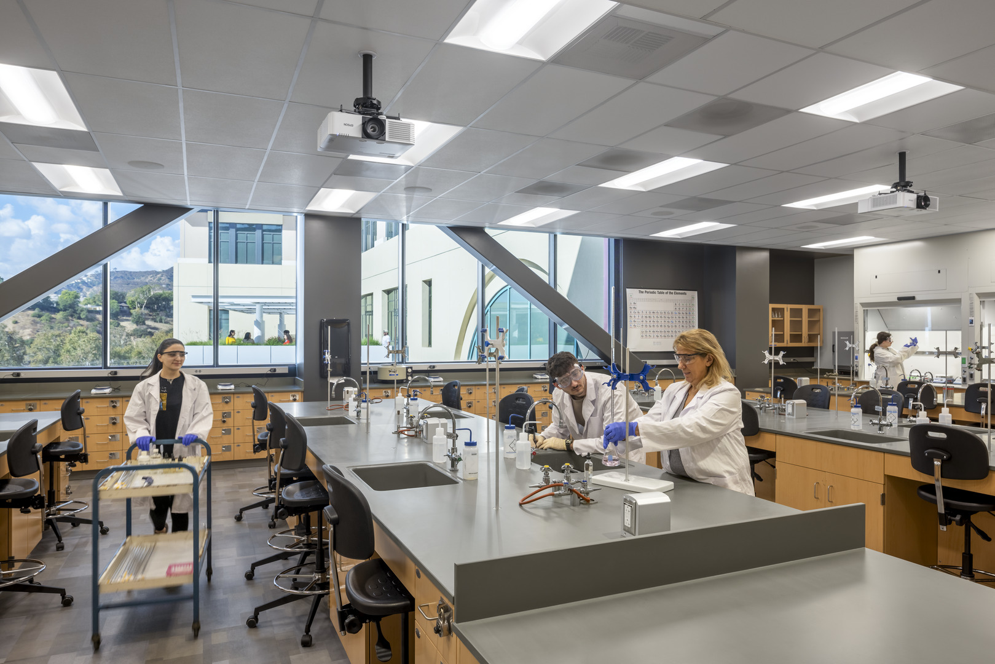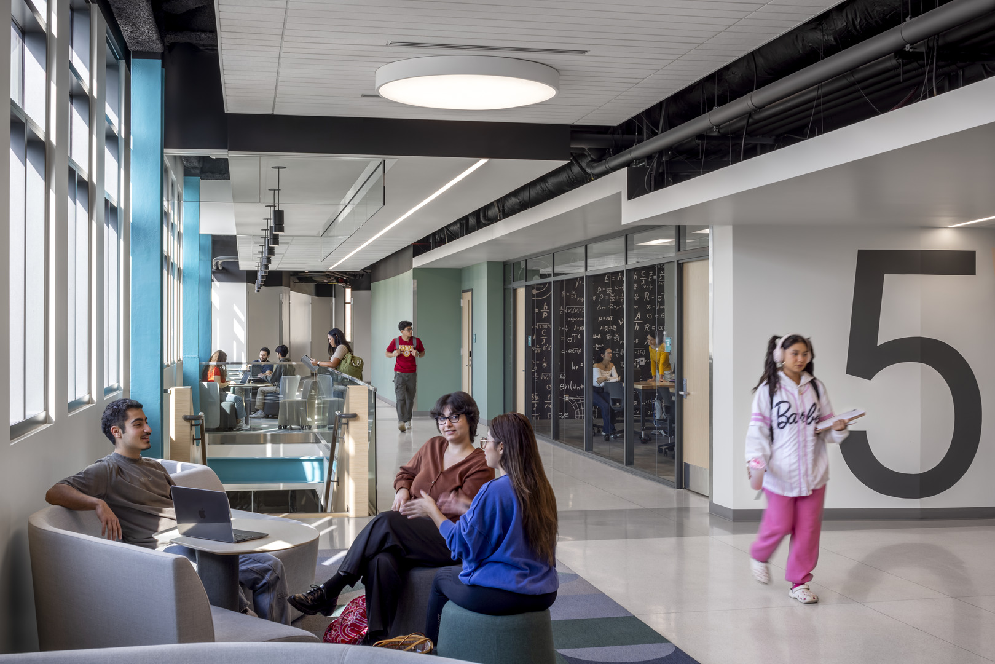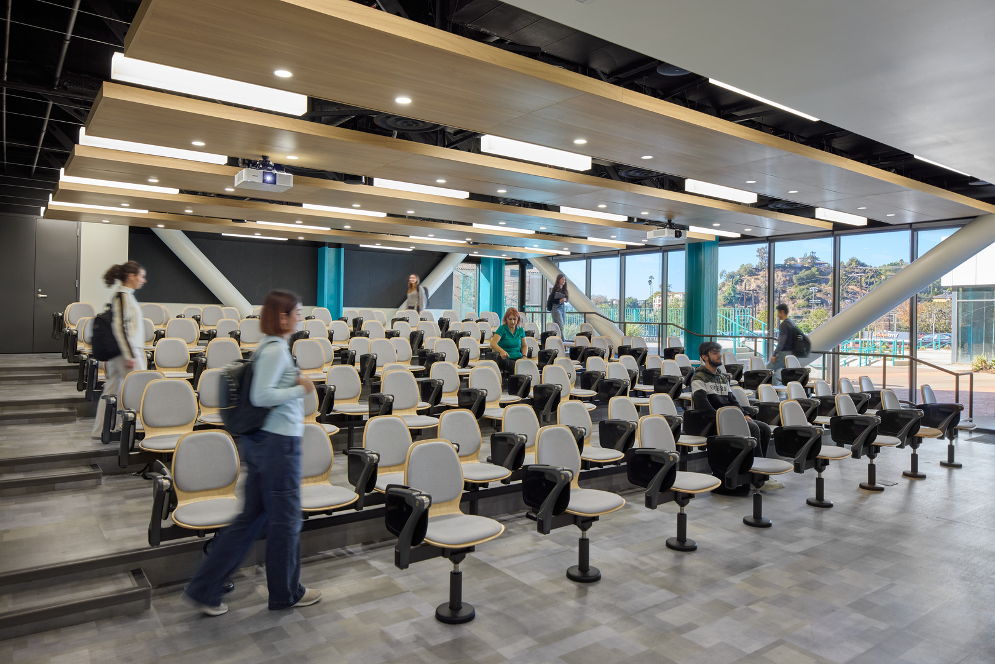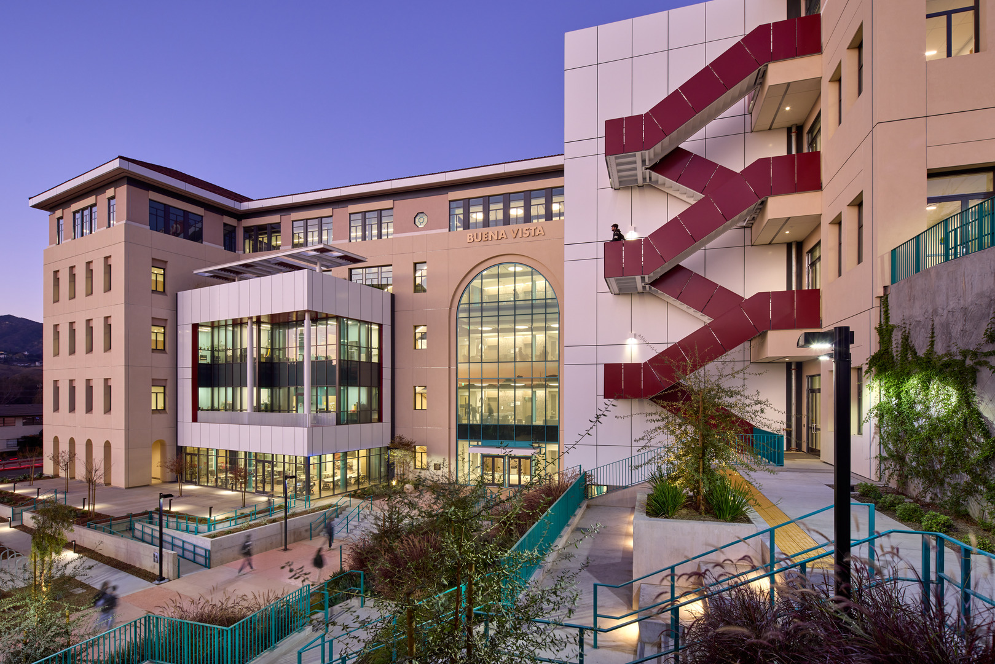The new Buena Vista science building answers the growing demand for STEM education with 25 labs, a 127-seat lecture hall, collaboration zones, and dedicated student support spaces throughout, reflecting the college’s commitment to inclusive, hands-on learning. The building’s design, inspired by the film Powers of Ten, embraces continuity across scientific disciplines and promotes nonlinear, curiosity-driven learning pathways—as an alternative to isolated academic silos. Formal classrooms and lab spaces support structured learning, while collaboration zones and informal gathering spaces create areas for interdisciplinary overlap and organic discovery.
At the heart of the building is a central courtyard—a social and spatial anchor housing vertical circulation, shared learning spaces, and building systems. Perimeter classrooms and labs are efficiently arranged along a double-loaded corridor, while interior zones prioritize student interaction and flexible use. This layered organization gives physical form to the project’s conceptual core: a “sphere of curiosity” that invites engagement and creates a student-centered experience.Positioned at the campus’s northern edge, the science building establishes a vital new gateway to campus. The building integrates with the context of an existing campus that dates to 1937 through familiar forms, materials, and massing—reinforcing Glendale College’s architectural identity. Simultaneously, the building looks forward: transparent facades reveal learning in action, while a welcoming courtyard and open circulation gesture to the community beyond. The architecture signals openness, accessibility, and a commitment to lifelong learning—strengthening the connection between campus and community.
Two major site constraints became opportunities. A 32-foot grade change informed the building’s stepped layout, embedding the structure into the terrain. The building matched the campus’s traditional sloped roof aesthetic while at the same time cleverly concealing extensive mechanical systems, transforming technical needs into expressive, integrated features. The building’s U-shaped footprint and subtle rotation respond directly to site lines and accommodate pedestrian movement.Sustainability and occupant wellness are integral to the building’s performance. Strategically placed windows and high-reflectance interiors achieve advantageous daylighting (Spatial Daylight Autonomy), while smart LED lighting and advanced HVAC systems—with air economizers and indoor air quality sensors—enhance energy efficiency and comfort. The design supports future photovoltaic integration and addresses urban heat through shading, plantings, and reclaimed water irrigation. Low-flow plumbing fixtures, sustainable materials, and amenities for active transportation (bike racks, lockers) round out a holistic approach to resilient campus design.
Together, these high-performance features and a student-centered design position the science building as a forward-thinking model, designed for learning, discovery, and sustainability for generations to come.
