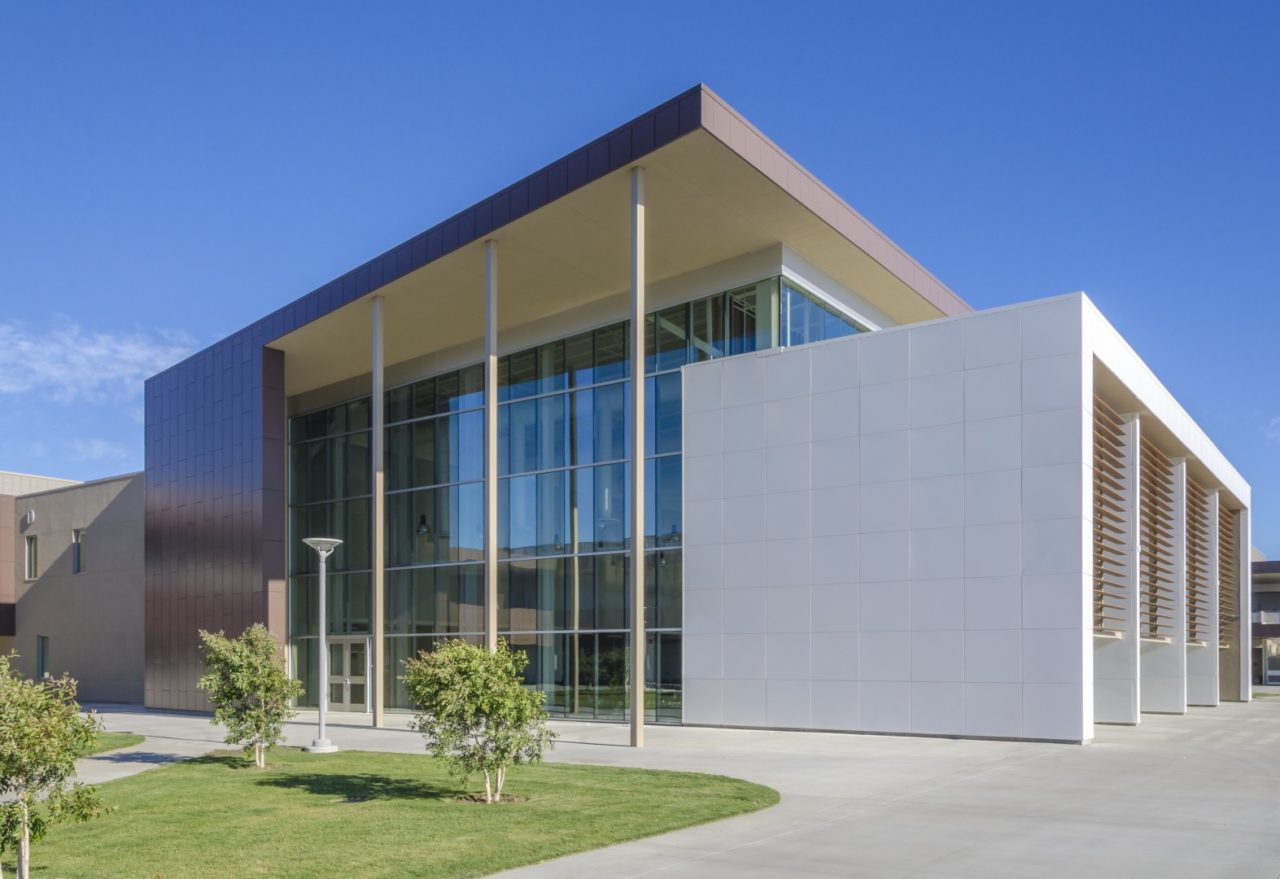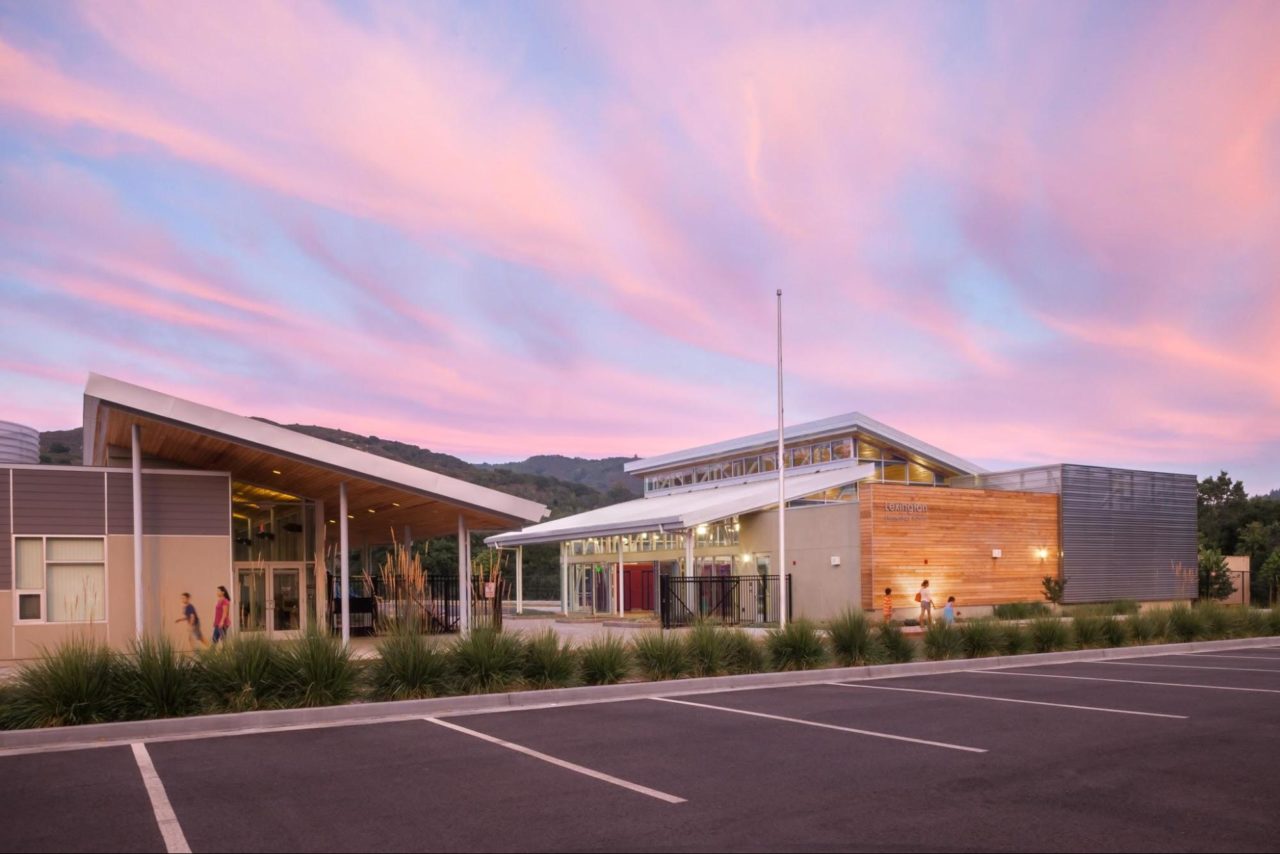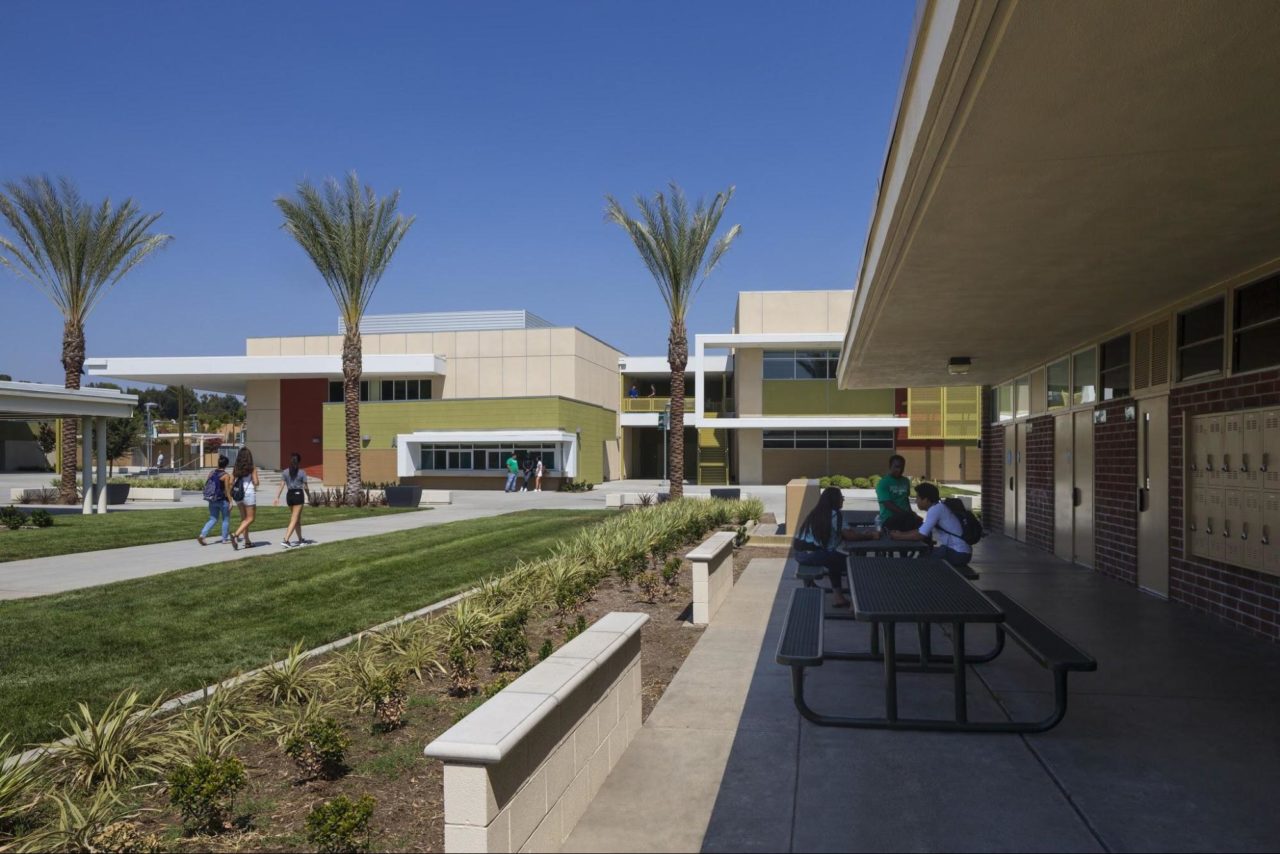Educational facility construction projects typically fall into one of two categories: new construction or modernization. New construction allows the architect the flexibility of a blank slate when looking towards the future, as well as implementing the latest technologies and materials that go towards ensuring a long life.
On the other hand, by their very nature, modernization projects are actively contributing towards extending the lifespan of the building. While the benefits of modernizing an existing building are numerous, there are also several challenges that come with the process. Before starting a project meant to lengthen a school building’s lifespan, it’s important for the architect and client to both be clear about the process, so that expectations are met, and the client is confident knowing that they have a building that will have a long life serving the educational needs of students for many years to come.
Questions to Start the Conversation
When starting a project that has the objective of extending an existing building’s lifespan, there are some key questions that need to be answered:
- Has the campus/building been properly maintained?
- Are their health and safety issues, such as:
- Fire Life Safety deficiencies?
- Accessibility concerns?
- Structural implications?
- Are the existing mechanical systems at the end of their lifespan?
- Are the electrical systems outdated? Can they be upgraded to meet current energy-efficient requirements that also lessen the lifecycle cost of the facility?
- Can the existing facility continue to be altered to accommodate changing educational approaches?
- Have these facilities been identified as historic properties or deemed as historic to the local community?
These questions will give both the client and architect a better understanding of where the current building stands, and what the biggest challenges will be when moving forward with the modernization project.
Top Challenges with Existing Buildings (and How to Solve Them)
While new construction is certainly an enticing option, most educational facilities are working with existing buildings. This can be a great solution, as there are numerous benefits to it, but there are also challenges that come along with this approach that should be considered.
Modernization challenges – The immediate challenge of any modernization project is addressing the unknowns. The design teams are often dependent on “as-builts” to divulge the story on how each building was constructed. Unfortunately, what clients have in their archives as record drawings are usually incomplete or sometimes even non-existent, as over the years, these drawings have been misplaced or inadvertently thrown out.
Even if you do have a working set, the truth of what the building hides behind its walls is only revealed once demolition or destructive testing occurs. The design team therefore has the task of taking all the information presented, investigating as much as they can, and arriving at an educated understanding of what they’re working with, and how best to rehabilitate the building. If the budget allows, recommend destructive testing or pursue full 3D scans of the existing facility to help with the development of construction documents. Unforeseen conditions are not a possibility, they are a reality.
Budget constraints. As is true with any educational facility construction project, budgets are a major factor as to how successfully one can extend the lifespan of an existing building. It’s incredibly important for both the client and architect to be realistic with creating a project scope that is in line with the budget presented. Architects should continue to perform cost estimating measures throughout the design process to make sure that the costs don’t get out of hand while educating the client about how to not cut aspects of the scope that would help to extend the lifespan of the facility.
Even with extremely limited budgets, these clear lines of communication allow the architect to lay out project scopes of work that include things such as refreshing interior finishes, technology upgrades as well as the ever-present accessibility upgrades required within the current code cycle.
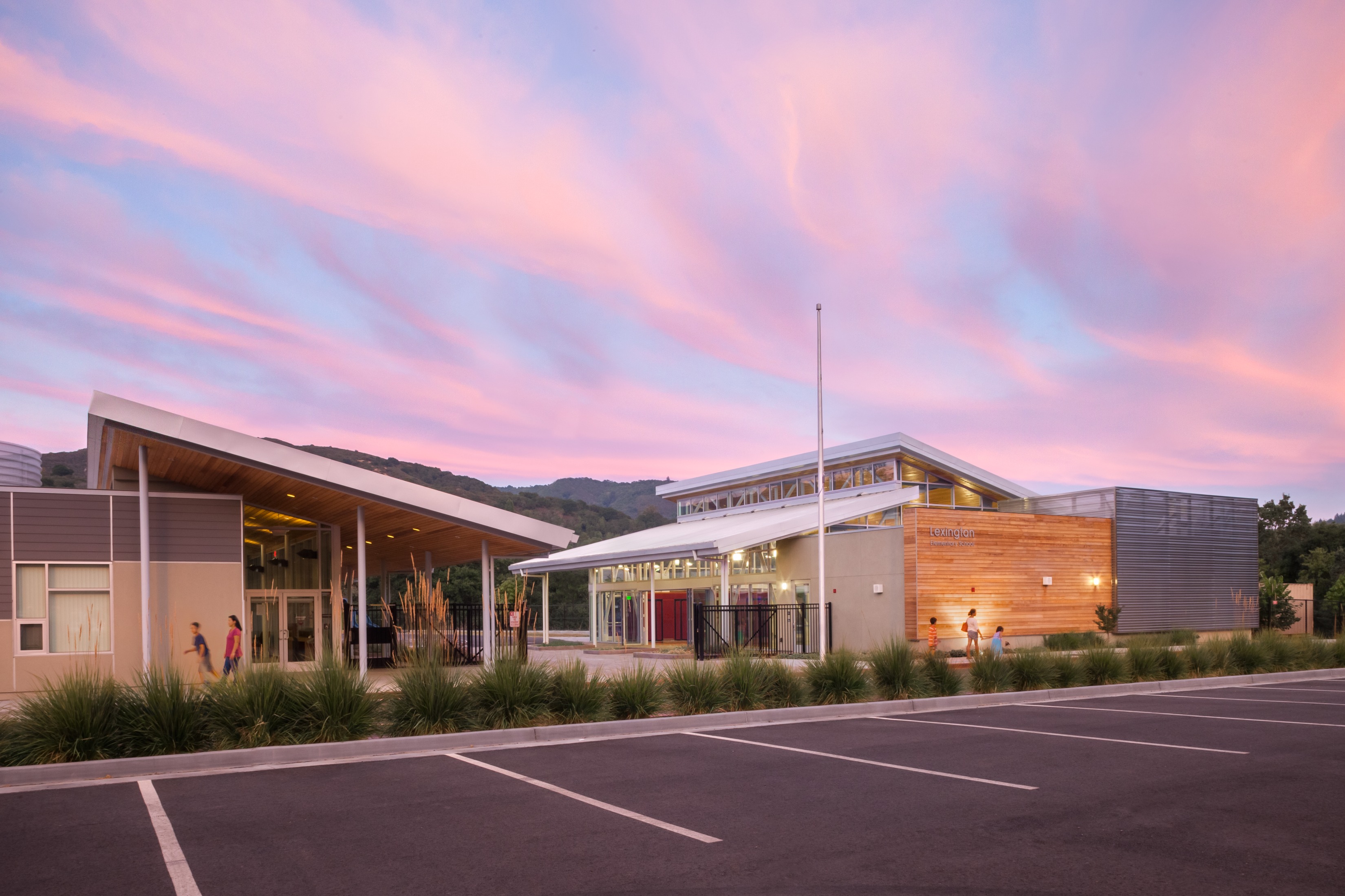 Seismic upgrades. Another potential challenge that many clients are unaware of is the fact that the overall construction cost of the project is being tracked by the Division of the State Architect. Per the California Administrative Code, if a modernization project exceeds 50% of the replacement value of the existing facility, this will trigger the modernization project from becoming a voluntary project to a mandatory seismic upgrade. Depending on the age and original construction methodology of the existing facility, the feasibility of attempting a mandatory seismic upgrade can pose a major challenge.
Seismic upgrades. Another potential challenge that many clients are unaware of is the fact that the overall construction cost of the project is being tracked by the Division of the State Architect. Per the California Administrative Code, if a modernization project exceeds 50% of the replacement value of the existing facility, this will trigger the modernization project from becoming a voluntary project to a mandatory seismic upgrade. Depending on the age and original construction methodology of the existing facility, the feasibility of attempting a mandatory seismic upgrade can pose a major challenge.
This sometimes causes the architect to have a discussion with the client if it’s better to do these upgrades to extend the lifespan of the building or is the better approach is to demolish and build new. This is a complex topic in itself but it comes back to the project budget and how much can be achieved to increase the lifespan of the building without triggering a potentially expensive mandatory seismic upgrade.
Program changes. Program changes can also be a difficulty with existing facilities. Especially with historic projects and their original construction methods, attempting to alter a complex structural system into one that can host 21st century flexible educational programs that follow shifting teaching methods may not be feasible.
A good designer will find a viable solution to make a client’s program requirements work within the given parameters, however it is a challenge that for the most part, is not encountered in new construction. It’s important for the architect to understand what can be achieved within the current plan configurations, and to allow the design to be dictated by the existing facility’s structure, as well as whether the budget will allow for system alterations without triggering a mandatory seismic upgrade.
Energy requirements. With existing facilities, meeting current energy efficiency code requirements may be difficult to achieve, based on the original construction type. When designing a new construction project, Title 24 California Building Code standards are a requirement. However, for modernization projects, meeting current energy code requirements may not always be feasible, and furthermore may not even be required depending on the extent of the work being done.
Fortunately, most clients understand the significance of pursuing energy-efficient systems, as they not only provide comfortable educational environments that improve student performance but also provide cost savings with the replacement of obsolete inefficient systems. The architect can address these concerns by understanding what is feasible for the current facility and what can be achieved. For example, if the client is requiring a zero net energy or a Living Building Challenge compliant project, an existing facility could face more of a challenge to achieve such high energy performance. Regardless of the age of the facility, there are efficient building envelope renovations that can be implemented that will extend the building’s lifespan, such as window systems, roofing, mechanical, and electrical systems.
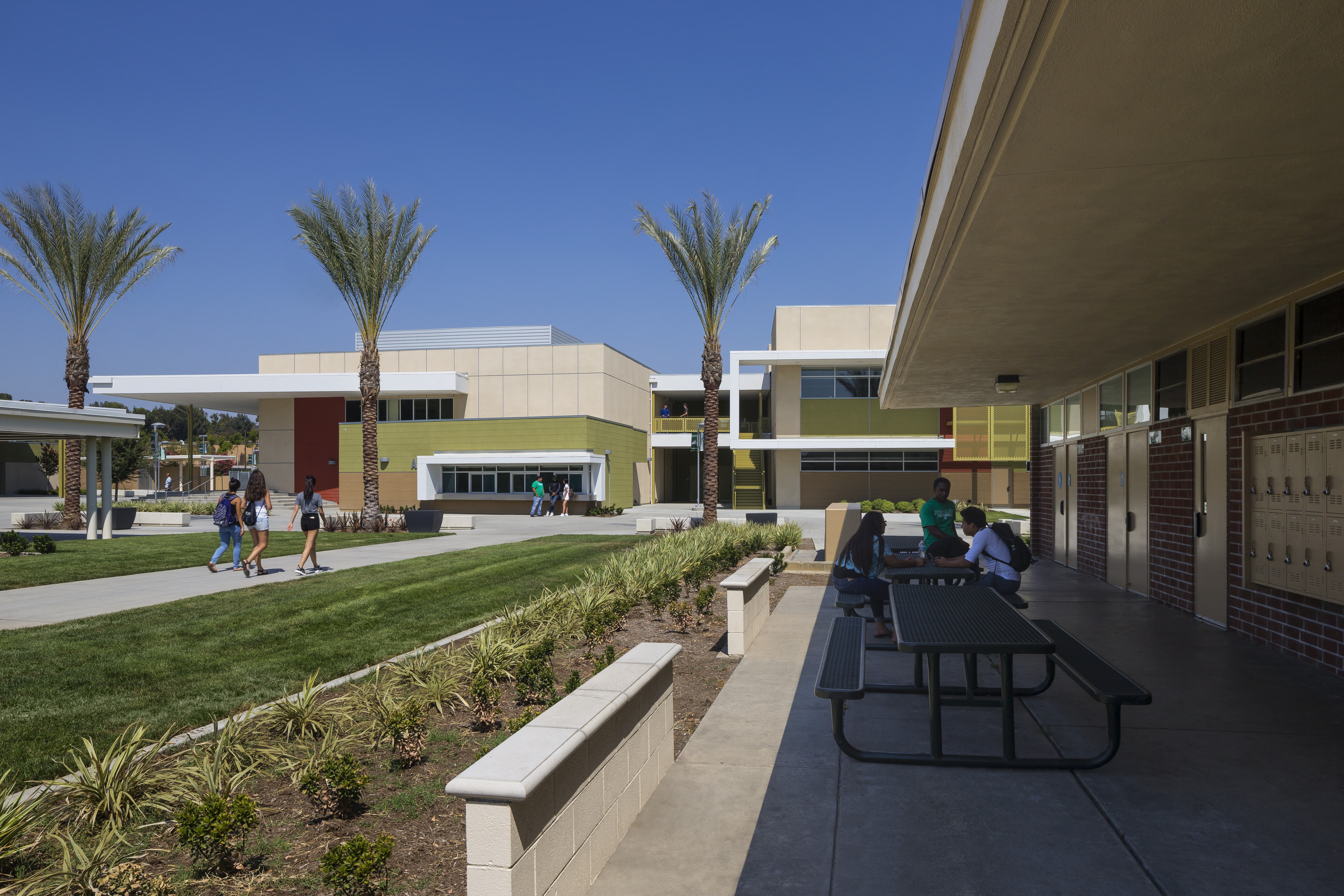 The Benefits of Extending a School Building’s Lifespan
The Benefits of Extending a School Building’s Lifespan
Even with the challenges presented, there are many benefits that make a renovation project a good solution for many schools. The cost savings can be significant, particularly if a plan is set early, and the budget is monitored along the way. Sustainability is also very important to many clients, and using a building that already exists can be much more sustainable than tearing something down and starting new.
Sustainable practices can also be addressed with building systems upgrades. Installing new, efficient HVAC equipment, LED lighting, and smart building systems that help on the facility management side of things may not have a visual impact, but will certainly help to make the building more efficient, comfortable, and more cost-effective to operate.
At HMC Architects, we understand the importance of getting the most out of a school building lifespan. We’re experienced in the art of school design, both in new construction as well as modernization projects, and know how to work with clients to get the most program for their budgets. To learn more about extending school building lifespans, contact HMC Architects today. For specific questions related to what techniques might work best for your project, email Senior Project Manager, Israel Peña directly.
