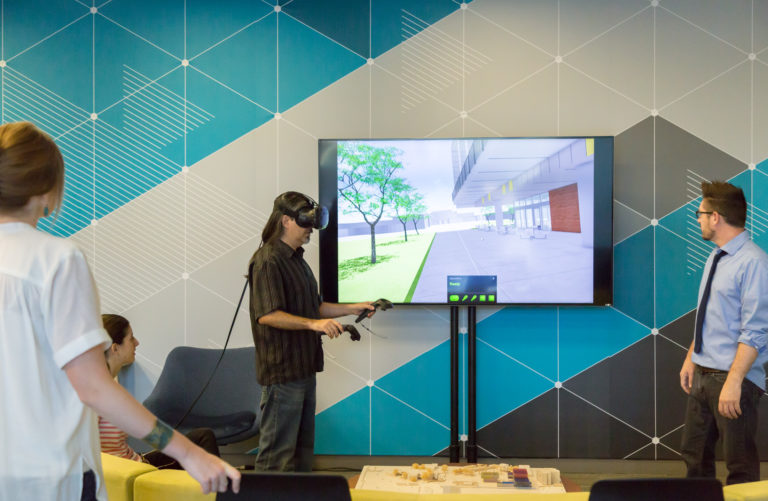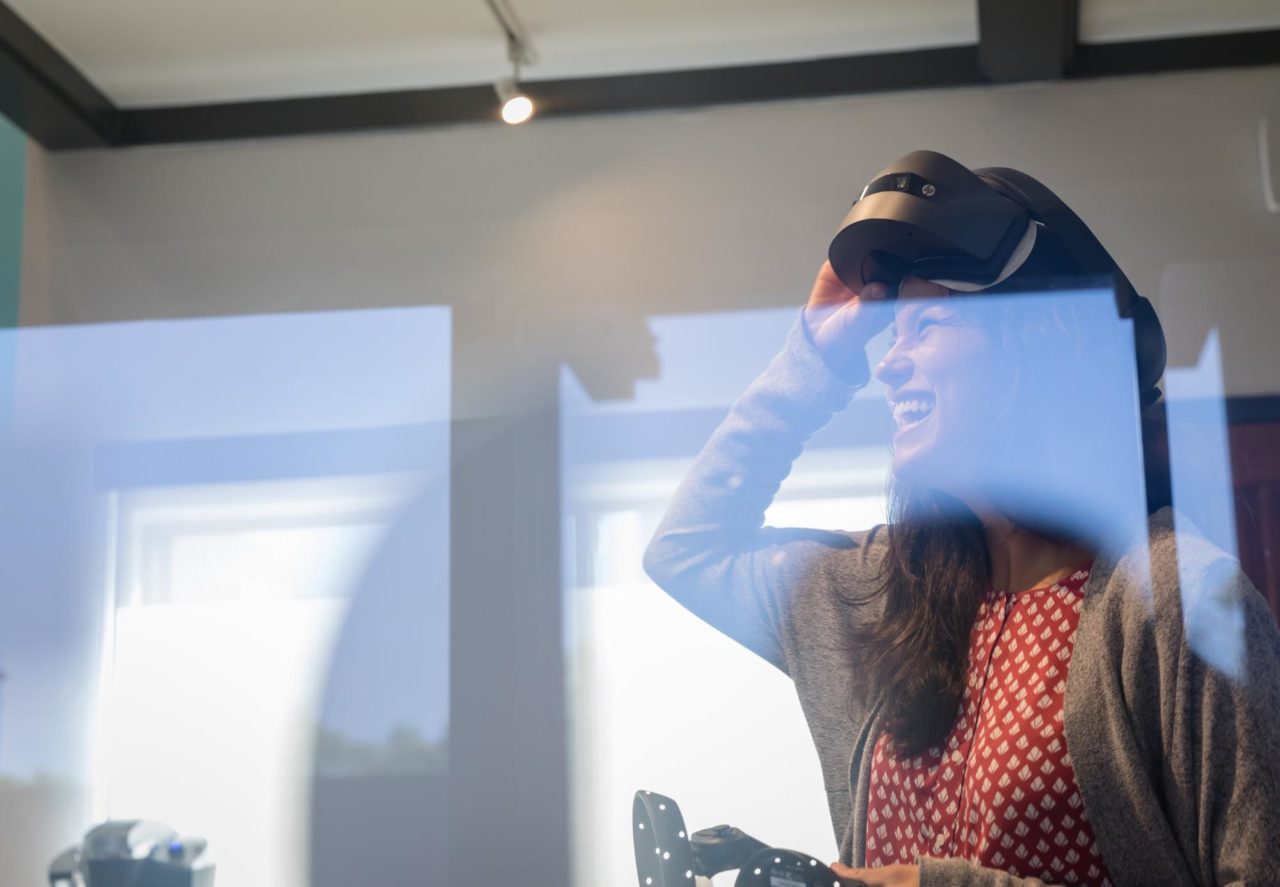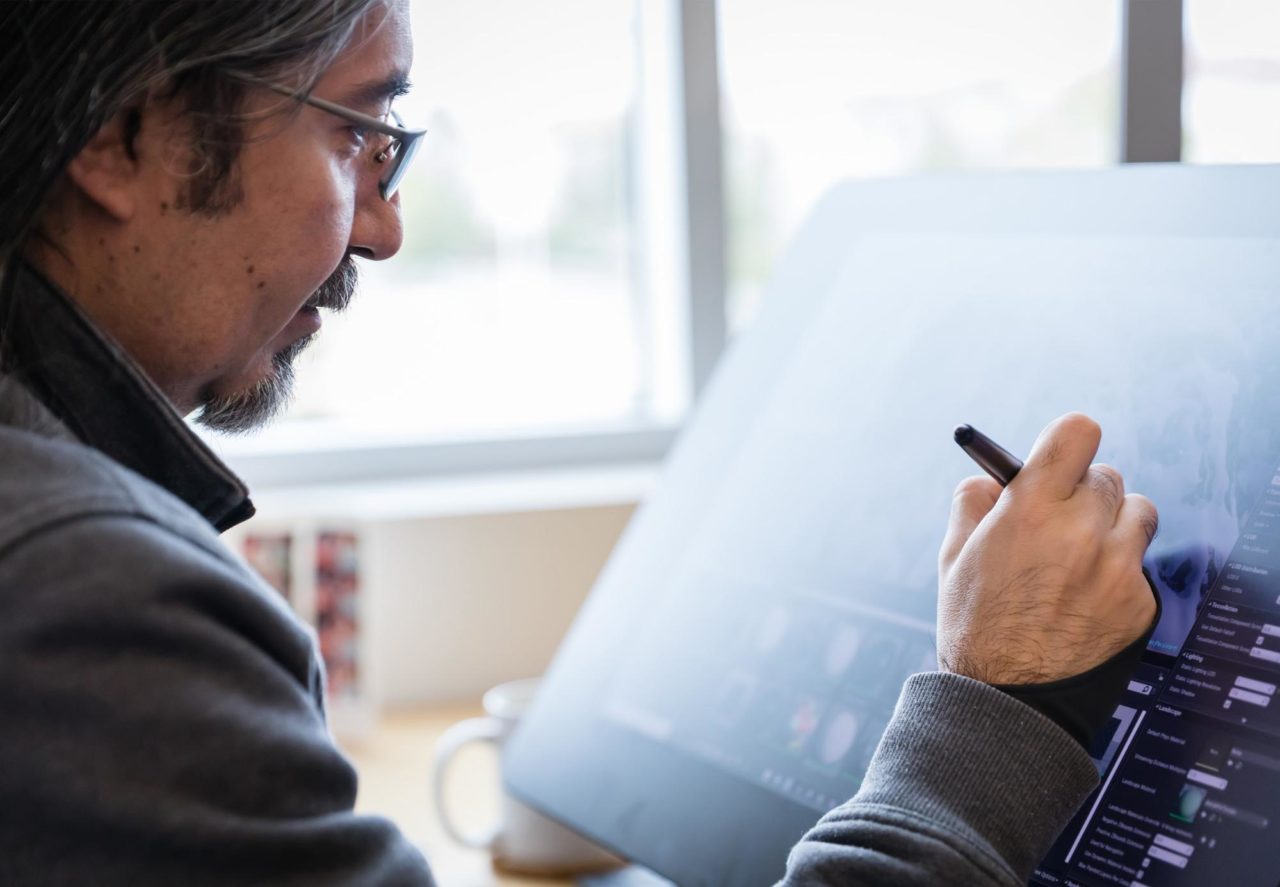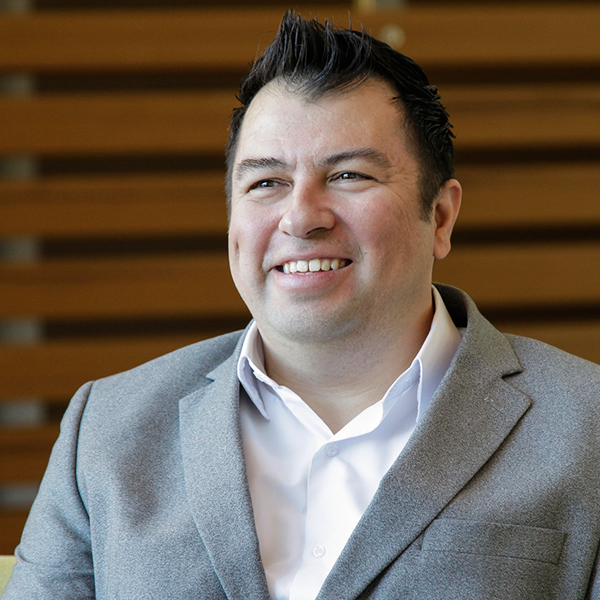Being able to interpret construction documents and drawings, and understanding how the final product looks is a skill that comes with time and experience. Good architects understand that while they may be able to “see” the building from simply looking at a drawing, it’s in their best interest to look for better architectural design tools to convey that information to the rest of the team.
Consultants and contractors can look at a project with building information modeling (BIM) software, and having a client understand and to even be able to walk through their project thanks to advanced renderings and virtual reality (VR) sessions. This is a good way to reduce the number of change orders when a project is under construction. These are just a few of the fantastic advances in architectural design tools that allow architects to convey their designs with more detail and accuracy than ever before.
Architectural Design Tools of the Trade
Within architecture, engineering, and construction industries, there is a great amount of crossover on many projects, and getting each trade to be able to effectively communicate information is key. Rhino, Revit, and SketchUp are used readily in most offices, and therefore it’s easy to share documents to end up with a better final product.
In addition to these industry standards, we also use a variety of rendering and VR tools on many projects at HMC Architects. Programs like VRay allow for the creation of imagery & animations at the absolute highest level of quality, while Enscape and Lumion are two tools that allow for the creation of imagery by project teams at every stage so that design changes can be made very quickly. Prospect and Enscape allow teams to experience a project in VR.
Unreal allows our visualization specialists to create custom applications and curated VR experiences for projects where quality is paramount, or where we want to allow for interactivity in VR that typical off-the-shelf products don’t provide.
We’re even sharing those custom apps in one of the major VR app stores so our clients will be able to easily update to the latest version as the app changes. For example, we have a client using our VR apps to assist with showing potential donors what the space is and where their donor opportunities will be.
Using the app store model we can update changes to the app very efficiently and distribute those changes to our client to make those donor meetings very impactful. We embraced VR heavily across nearly all our offices back in 2016, and haven’t looked back since, as it benefits not only our design team, but also our clients, consultants, and contractors.
 The Benefits of Virtual Reality
The Benefits of Virtual Reality
As a project progresses and models become more complex, the harder it can be for the project team and the client to see the big picture. The designs get more complex, the tools get slower, the emphasis increasingly moves towards the details and invariably this can make it difficult to take a step back and see the project as someone will experience it.
VR is a fantastic way to break down the linear process of design. It allows anyone, regardless of their architectural skill level to experience a project. It means project teams experience a design as their users will, and it means that this experience can happen both at the front end of design as well as at the back end of design. The sense of scale and space that VR affords is remarkable.
VR also makes it much easier to empathize with those that are different than us because it allows one to see the space through their eyes. For instance, VR makes it easy to experience an elementary school as seen from the height of someone in that school. Likewise, it enables a designer to view a space from the height of a wheelchair-bound individual and adjust the space to be more inclusive and adaptive to their unique needs. With traditional illustrations, animation, etc you wouldn’t have an intuitive reaction to this scale the way you do with VR. The VR experience is much richer and triggers feelings of empathy and understanding dramatically, far better than what would have typically been done via renderings or animation.
In particular, we’re excited about how VR enables the instinctual reaction to a space in a way no other medium does. For example, at a new school we’re designing in Northern California, we used VR to do a security review with the local Sheriff’s department. We were able to take an officer who is highly trained in law enforcement and get his security insights based on his real-life experience. VR allowed that officer to instinctively understand the space and provide feedback we couldn’t have received otherwise, and in turn, we believe those students will be safer because of the feedback received from that session.
On the whole, VR enables more inclusive design because it allows designers to put themselves in the position of the occupants that will be using the space the most. It adds flexibility and enhances adaptability during the design process.
 The Future of Technology and Design
The Future of Technology and Design
The greater emphasis on technology in society as a whole will absolutely affect the future of design. This is going to mean that we’re working with increasingly complex software and that more and more large architecture firms, such as ours will have to also be technology firms. We’ll need to be developing custom apps, scripts, plugins and workflows that are optimized for massive amounts of data. Partnerships that would traditionally be unlikely will be commonplace, such as bringing in data scientists and working with building occupants for gathering data to continually improve a building in the post-occupancy phase.
At HMC Architects, we will always look for technology to help bring our concept into perspective for our clients. We place high importance on making sure that we are keeping our company relevant in the industry, so we have allocated a large number of resources to ensure that we accomplish that goal and continue to exceed expectations. To learn more about virtual reality, augmented reality, and other tools that help to convey information and make design as inclusive as possible, contact HMC Architects today. For specific questions about these programs or your project, email Senior Project Designer Jimmy Macias or Creative Director Chris Grant directly. They will be happy to chat with you.





