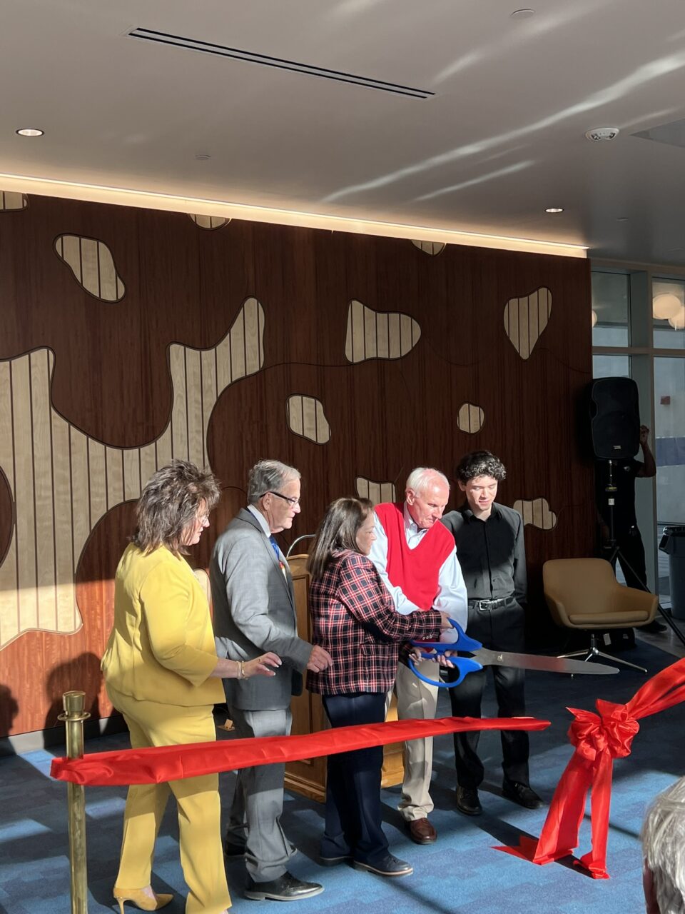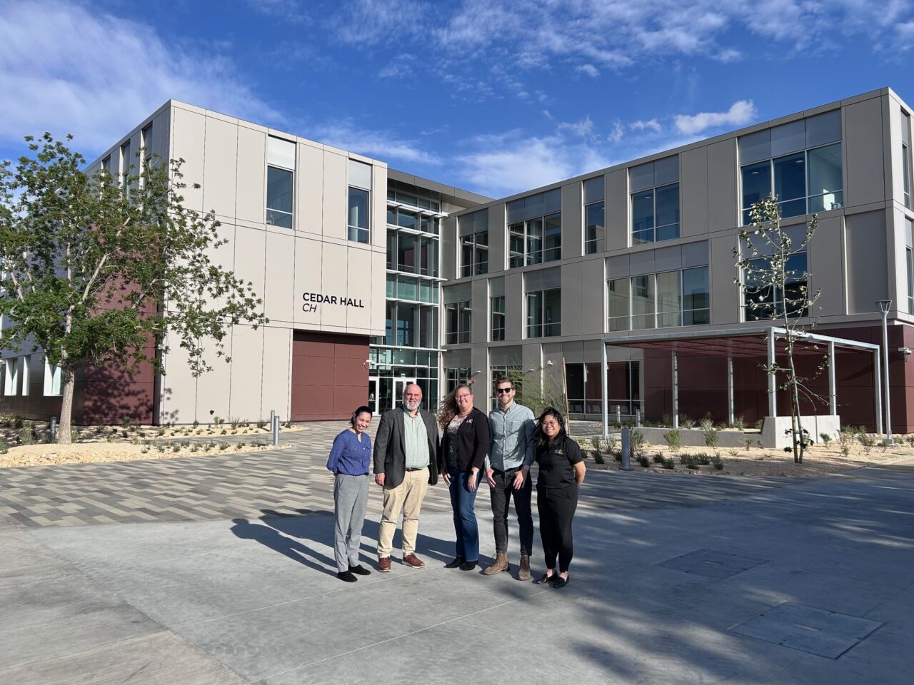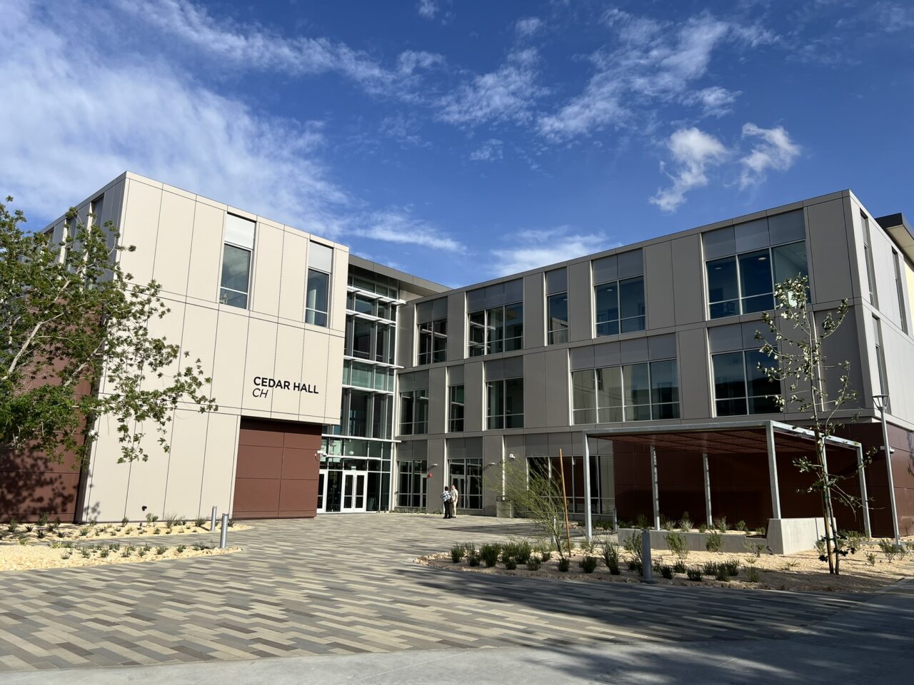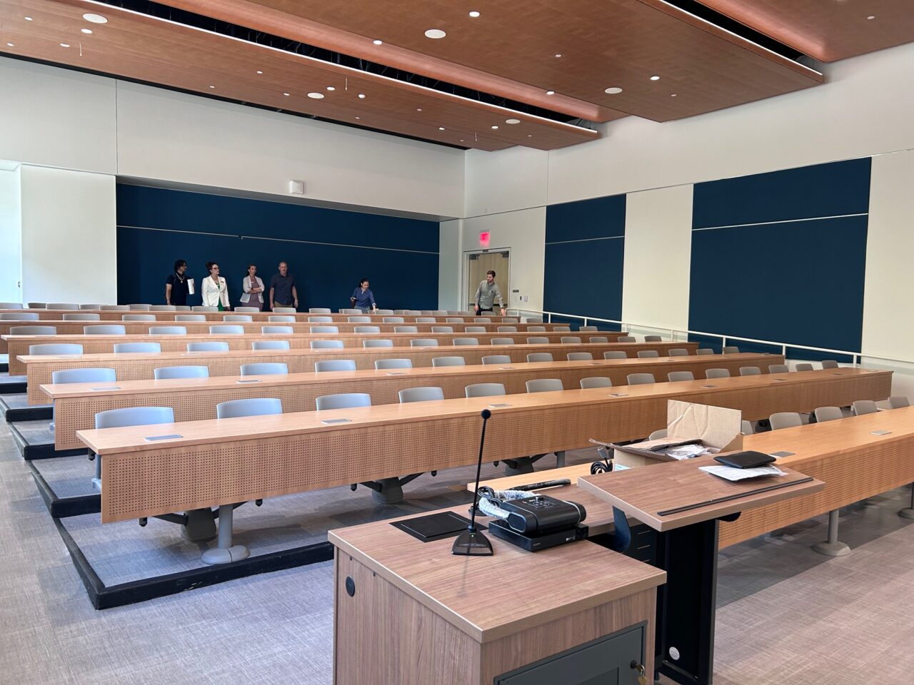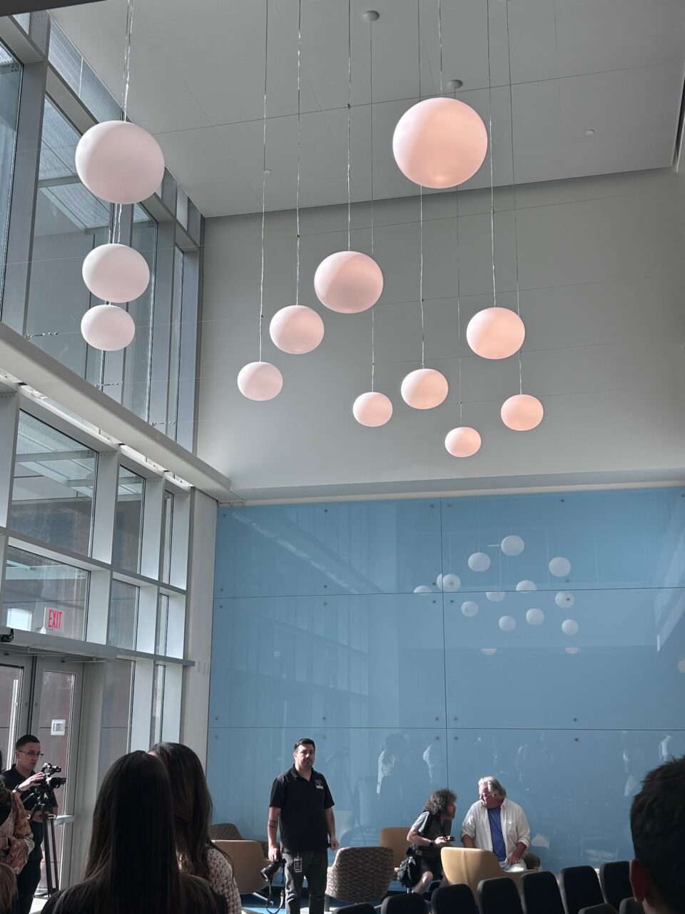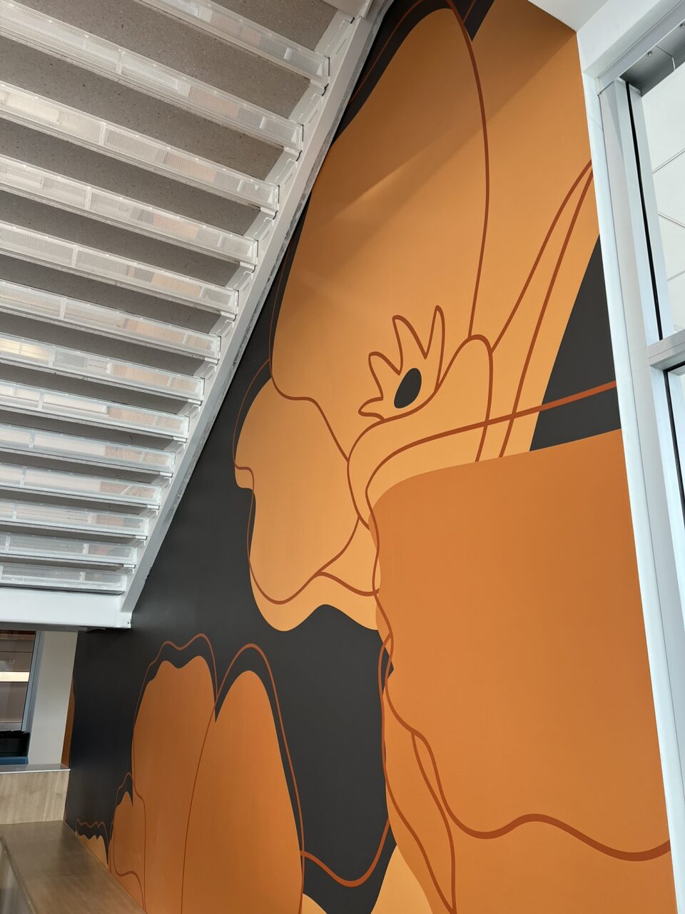Antelope Valley College unveiled its newest addition to campus, Cedar Hall, a multi-disciplinary instructional hub designed to redefine the traditional classroom experience. The innovative facility emphasizes visibility, inclusivity, and accessibility at every turn. The HMC Architects design team and construction manager partners Fonder Salari stood alongside faculty, staff, and community leaders to mark the official opening of the transformative new building.
Antelope Valley College plays a critical role in providing accessible educational opportunities for its Lancaster, California, community. The college serves a 44 square mile area, is one of few resources for various underserved communities, and focuses on providing access to historically underrepresented students. As the primary multi-disciplinary instructional building on campus, the new Cedar Hall plays an integral part in each student’s education, providing a place to connect and learn in different ways: from classroom instruction, faculty mentorship, collaboration among peers, informal group study, to focused individual study. Designed to be visible, welcome, and accessible, the building supports cohorts of students and learning communities with easy access to faculty and instructional support. This seemingly simple approach, making students feel accepted with a sense of belonging—the hallmarks of inclusion—improves student and faculty experience and student outcomes.
The building is home to 19 classrooms, three lecture halls, the President’s Suite and Vice President’s Office, the Ed Knudson Board Room, 30 facility offices, a dean’s suite, and the Rich Sim Art Gallery. Biomorphic forms and patterns featured throughout, including the use of wood for warmth and natural patterns inspired by the Antelope Valley Poppy Reserve. Student collaboration spaces are vertically zoned, with more active spaces on the first floor and quieter spaces for focus, including individual study pods, on the third floor. Lecture halls feature seating clusters allowing students to break up into groups for discussion and collaboration. A central atrium with a variety of seating arrangements provides commuter students a place to study, socialize, and collaborate between classes. Two kitchenettes with microwaves, coffee machines, and counter seating provide students opportunities to get refreshments or heat up their lunches while socializing with friends. Thoughtful sustainable design strategies and a robust building envelope design, the project reports a 34% reduction of embodied carbon and a 70% EUI reduction from baseline.
…Embedded in the design is a commitment to celebrating our diverse student body, a commitment to providing access to a wide array of spaces, and a commitment to inclusivity as our spaces reflect the multiplicity of approaches to learning. – Dr. Jennifer Zellet, President, Antelope Valley College
