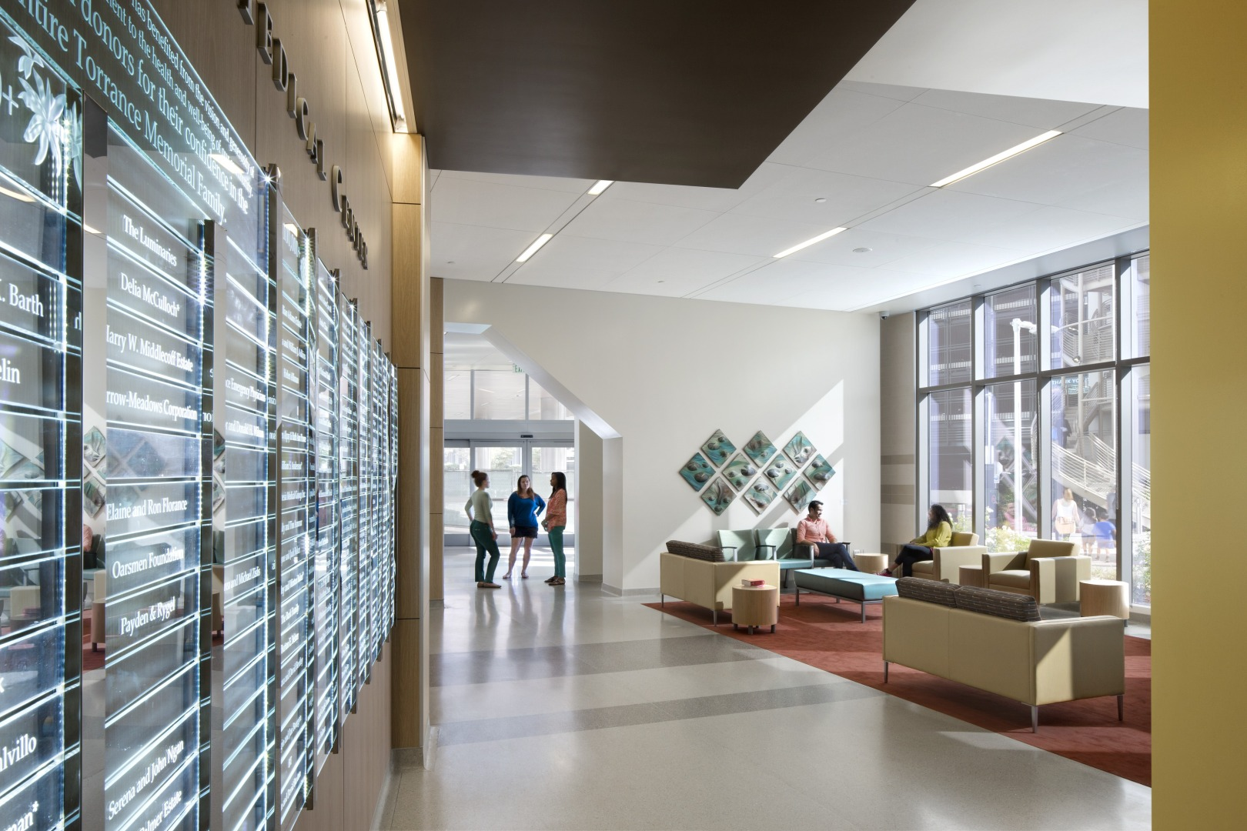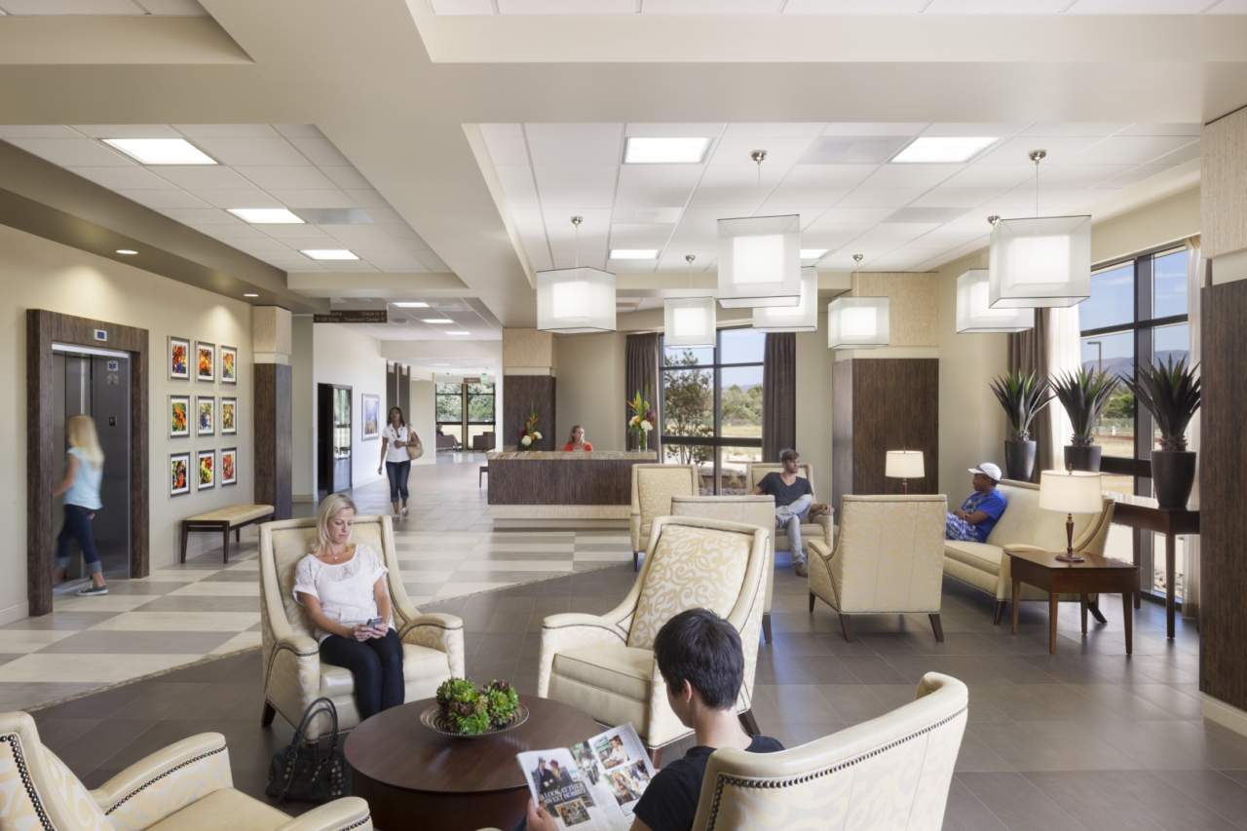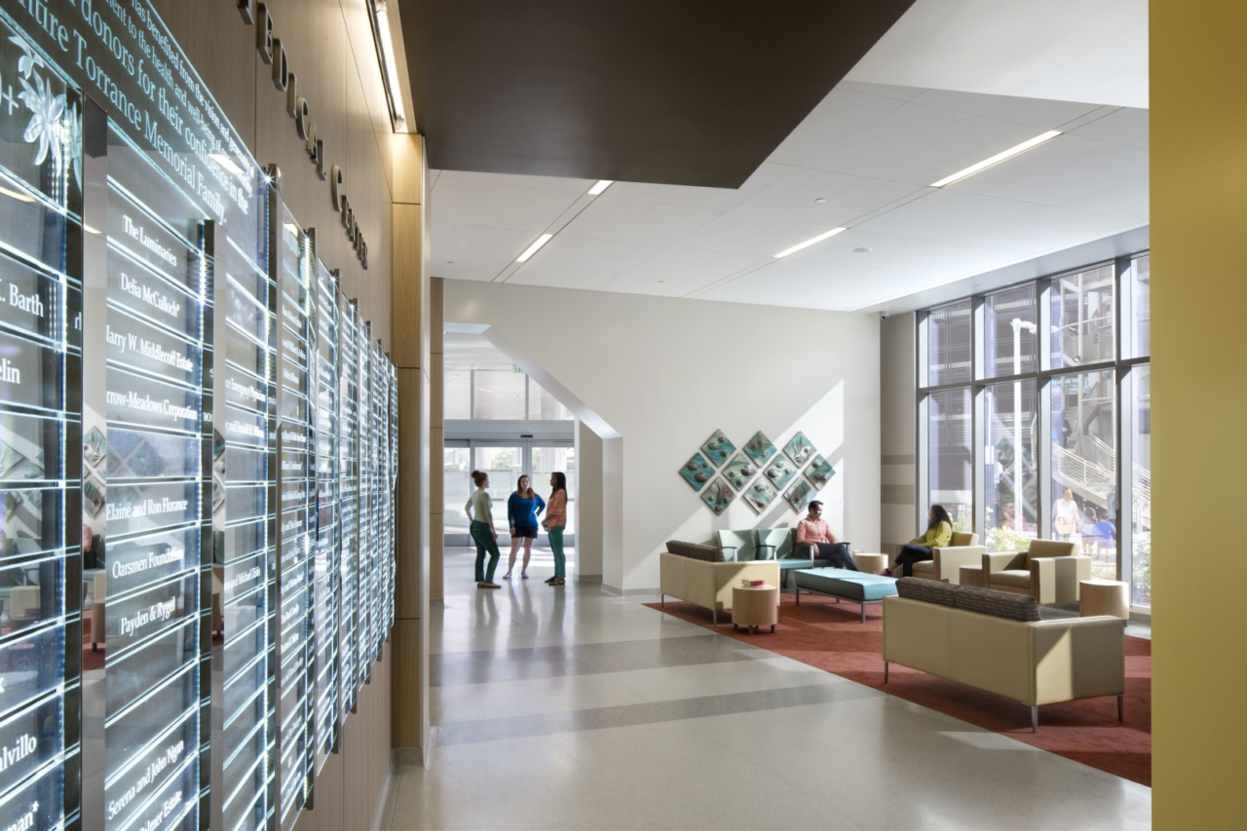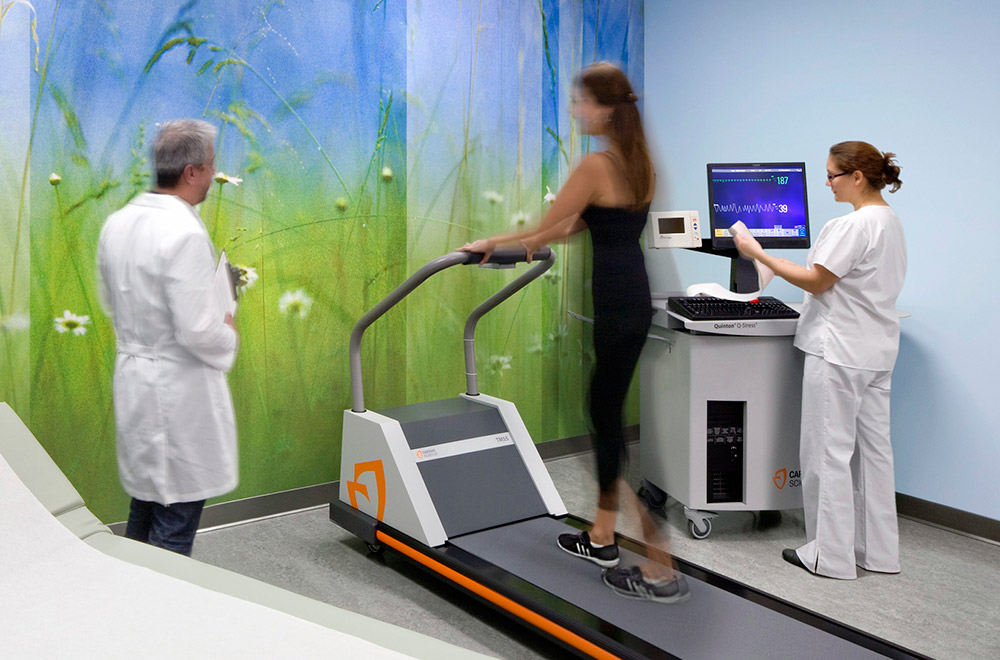Over the years, behavioral health facility design has changed dramatically. These facilities need to meld form and function, creating a safe space that is also warm and aesthetically pleasing. Achieving this balance in behavioral health facility design is challenging but, when done right, can support improved patient outcomes and well-being.
The Challenges of Behavioral Health Facility Design
Mental health is a sensitive topic the requires thoughtful care and navigation. That sensitivity increases the difficulty of the design process. However, that alone isn’t the only challenge of behavioral health facility design. Other roadblocks to effective design include:
Over-reliance on emergency departments. Though the public perception of mental and behavioral health is slowly but surely shifting, there’s still a large stigma when it comes to seeking professional help. In many cases, mental and behavioral health disorders aren’t properly identified in a timely manner. In a state of crisis, an individual might instead rely on emergency room services instead of seeking out a dedicated behavioral health facility. Many emergency departments aren’t properly staffed to handle these crises which can exacerbate the problem. In addition, this reliance on Emergency Departments negatively impacts the ability of emergency departments to functional efficiently and creates longer wait times for ED patients.
Inpatient bed shortages. Many healthcare facilities have a shortage of behavioral health inpatient beds and often have patient waitlists. Patients may have a negative experience if they reach out to a behavioral health facility and are turned away or told they’ll have to wait for extended lengths of time and end up not receiving the care that they need. As a result, facilities need to find ways to add dedicated patient spaces that are both economical and make sense within the existing design.
Increased needs for specialized programs. Behavioral health encompasses myriad conditions, disorders, and diagnoses. There is no one-size-fits-all solution for patients. From children to adults to members of the LGBTQ community, facilities sometimes struggle to support diverse populations and address their unique needs.
Behavioral Healthcare Provider Shortage. While the number of people seeking mental health care is increasing rapidly, the number of mental health care providers is barely remaining steady and does not meet the demands, especially in rural areas. Safety concerns, low compensation and staff burnout are leading to high turnover rates of care providers.
Lack of community acceptance. Sadly, in many communities across America, people still feel it is perfectly acceptable to discriminate against people with a mental illness. This belief mostly comes from referencing that people who are mentally ill are more likely to be violent — but the real truth is People with mental illness are far more likely to be victims of violence — not perpetrators of it. With all these discriminations happening at the core of our communities, creating honest presentation and education of truth of these facilities is becoming vital responsibility of design team
With all of these considerations in mind, it can be difficult for an architect craft a balanced facility that is effective while still meeting federal and state regulations as well as safety requirements. It’s critical that the design is able to meet these incredibly high standards while still humanizing patient spaces.
 Behavioral Health Facility Design Strategies
Behavioral Health Facility Design Strategies
Visiting any medical facility can be a stressful experience for the patient. Coupled with the general stigma associated with behavioral health and it can easily end up feeling intimidating. Smarter design of both private and shared rooms, common areas, and treatment spaces can create a more calming atmosphere that puts the patient at ease. Since behavioral health patients are more risk-prone than other populations, architects have to incorporate several of the following elements in their behavioral health facility designs:
Open floor plans. Open floor plans aid the patient experience in several ways. Not only is it easier for staff members to monitor and interact with patients more closely, but the rooms end up feeling less crowded and claustrophobic when they’re occupied.
Private and shared rooms. By allowing for a combination of both private and shared rooms, it’s easier to support unique patient needs. For some inpatients, having a roommate might be detrimental to their mental state. Patients who benefit from social interaction might prefer a shared room where they can spend time with others.
Adaptable Patient Environments. Allowing patients some control over their environment can give them a sense of having control over their lives and aids in the recovery process. Incorporating elements such as weighted furniture that is moveable but cannot easily be lifted is a way to give patients some control over their environment while still considering the safety of the patients and staff.
Artwork and texture. Soft-color artwork has been shown to positively impact patient behavior and mental health more than bold colors which can induce anxiety. Comfortable fabrics and furnishings can benefit long-term patients by removing some of the cold, clinical feel associated with healthcare facilities. Warm tones from woods mixed with stone and marble create visual appeal as well.
Access to natural light. Exposure to daylight has a positive effect on patient mental and behavioral health. Floor-to-ceiling windows in patient spaces can bathe a room in daylight. In spaces where security is of greater concern, stylized window slits and skylights can develop access to natural light without compromising patient safety. Patients with sleep difficulties also benefit from greater access to light.
Access to nature. Creating sensible outdoor spaces is beneficial to both short and long-term patients. Outdoor areas with low shrubs and plants are inviting without sacrificing visibility. These outdoor spaces promote a greater sense of calm and independence in patients. On top of that, having moveable outdoor furniture that patients can rearrange helps them feel more in control of their space.
Acoustical Control. Noise reduction can greatly reduce patient stress, leading to faster recovery times. This is easily achievable through acoustical ceiling, wall and floor finishes.
Physical safety. Designing for physical safety is paramount. Rounded corners, restricted access to sharp objects, and restricted staff areas that patients can’t access are all helpful in mitigating the risk that a patient may harm themselves or others.
Integrated technology. Welcome areas can incorporate touchscreens to make the check-in process smoother. Some facilities include HD monitors so professionals can consult with one another as well as with the patients. Virtual reality rooms are growing in usability and have even been employed as a therapy tool to unlock patients’ post-traumatic stress.
Aesthetics. The institutional look of typical medical facilities can cause additional anxiety in many patients. Since many behavioral health patients are already struggling with anxiety or depression, reducing the negative effect of the design on the patients should be a priority. The goal here is for the design to appear as comfortable, attractive and familiar as possible. This can be influenced by the choice of materials, lighting, color schemes, furniture, and fixtures. The patient rooms should look as close to a regular bedroom as possible incorporating a non-institutional looking bed and furniture.
Creating trust: To pursue the patient’s good, the patient must trust the physician or clinician and most importantly their environment with their private information and body and mind. Trust in the healer and healing space is essential to healing itself. Trust, at least to some minimal extent, is undoubtedly a prerequisite to seeking care at all especially for mental health patients who are vulnerable emotionally and spiritually. Trust will promote efficient processes and building a homey environment that promotes trust between the patient and his caregiver will convey a more efficient stay for mental health patients and improve their desire for healing.
Creating quality measurement factors. studying quality of mental health care is very challenging since a substantial amount of mental health services aren’t delivered in their own facility and unfortunately, there is insufficient evidence for some special characters, however, designers are prompted to create their our measurement factors with setting up various interview and studies to establish right goals and objective of user and facility and running POE (post-occupancy evaluations) to create some quality measurements for future projects.
Behavioral health facility design should incorporate as many of these elements as possible to have a positive impact on patient health and well-being. When used together, this creates a calmer, more compassionate environment.
 When the VA San Diego Mental Healthcare System partnered with HMC to renovate the VA San Diego Psychiatric Center in California, we used many of the above elements to promote greater patient healing including:
When the VA San Diego Mental Healthcare System partnered with HMC to renovate the VA San Diego Psychiatric Center in California, we used many of the above elements to promote greater patient healing including:
- Wall coverings and artwork in soft colors
- Improved room arrangements to reduce patient anxiety
- Window treatments that allow for more natural light
- Family waiting rooms that are more child-friendly
Behavioral health facility design should also consider the needs of the local community. The future Martin Luther King, Jr. Behavioral Health Center in Los Angeles aims to support the city’s vulnerable populations. This includes the homeless who often have untreated mental health disorders and are more at risk for addiction and substance abuse. By balancing aesthetics, community needs, and functionality, behavioral health facilities are more likely to engage current and prospective patients.
HMC Architects and Behavioral Health Facility Design
At HMC Architects, we understand the specific challenges of behavioral health facility design. When you partner with an experienced design firm to craft a more impactful behavioral health facility, you’re setting patients up for improved outcomes and greater well-being.
To learn more about behavioral health facility design, contact HMC Architects today. For specific questions concerning facility design or to learn more about some of the best practices we use, email Design Leader Emily Williams directly.



