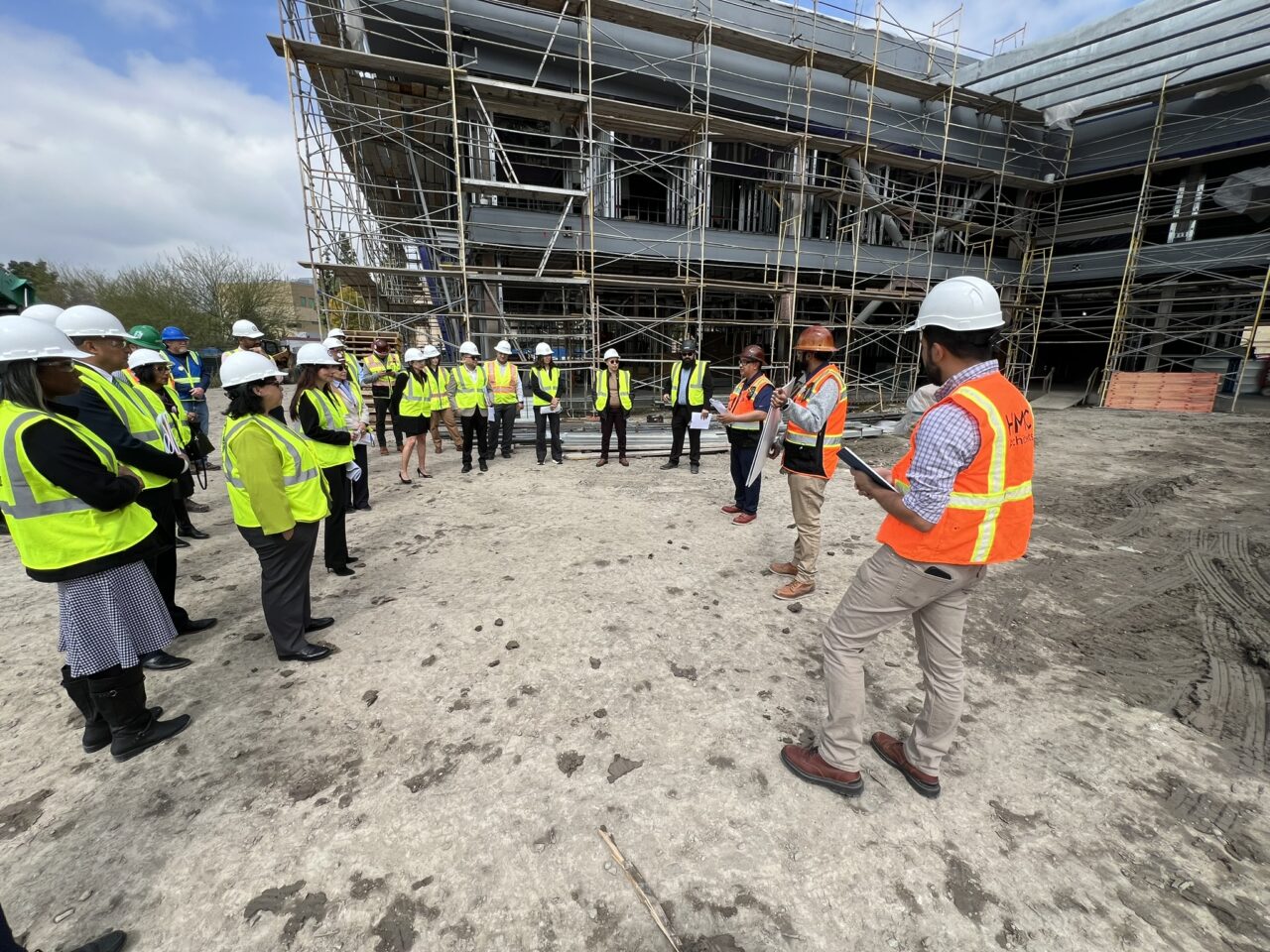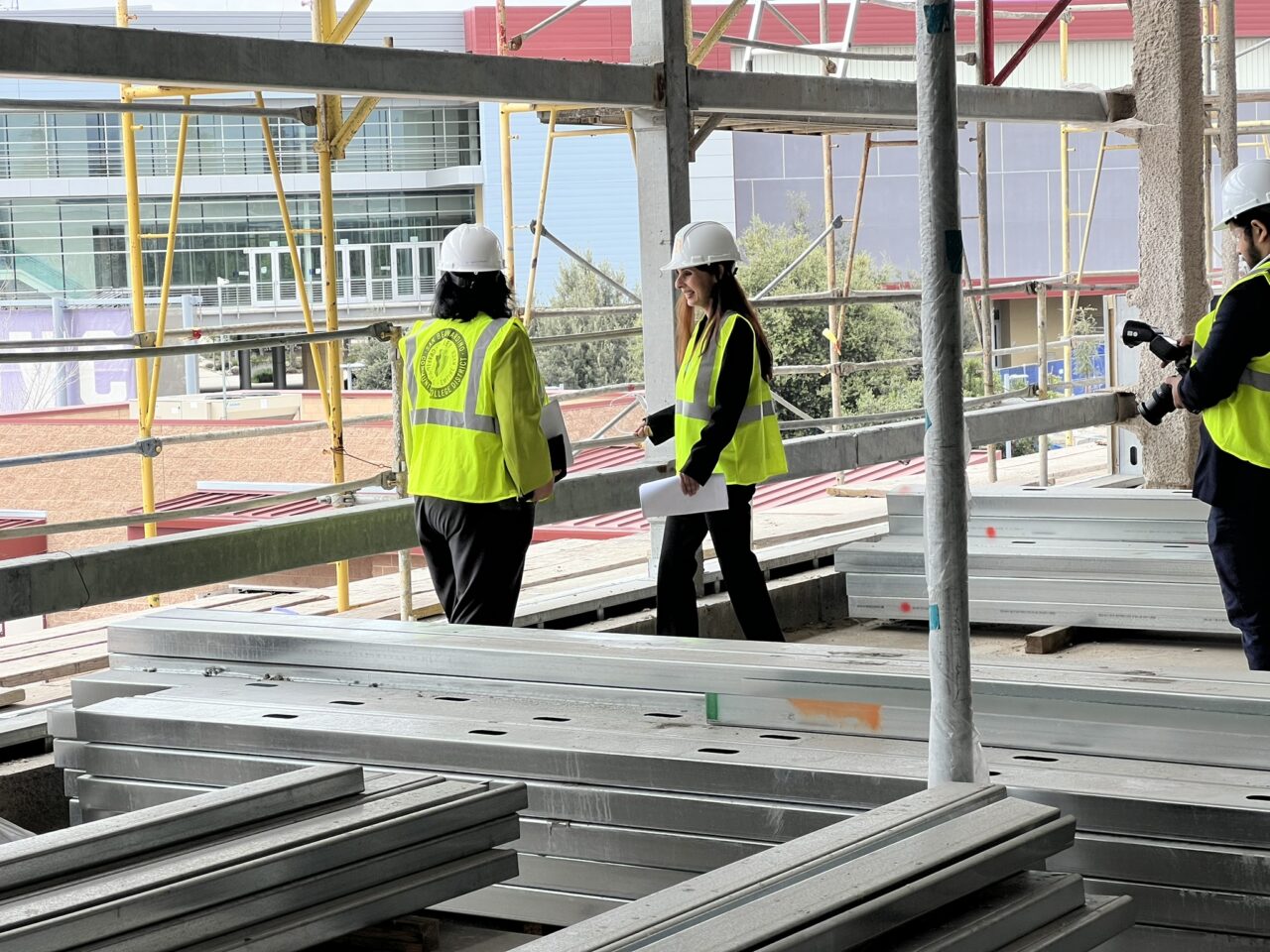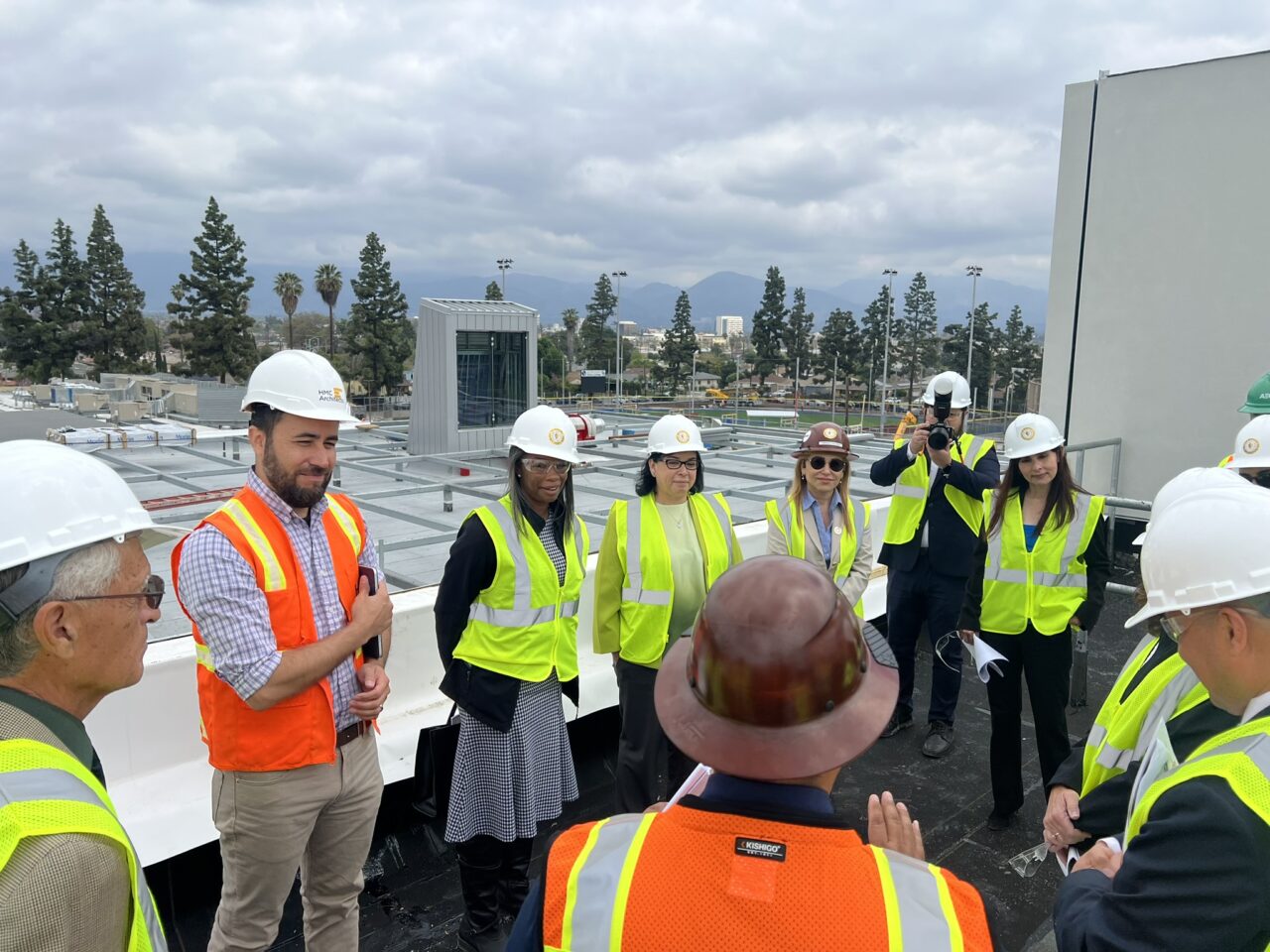This month, HMC Architects led a tour of the new technical education project at San Bernardino Valley College (SBVC), accompanied by California Community Colleges Chancellor Dr. Sonya Christian, San Bernardino Community College District’s Chancellor Diana Z. Rodriguez, and SBVC’s Director of Facilities Planning, Emergency Management & Construction Farrah Farzaneh. HMC Design Principal Simon Solis explained the project’s design, which ignited Dr. Christian’s enthusiasm to showcase it to all California Community Colleges in her upcoming update. This project marks an exciting endeavor for the school and the broader California Community Colleges network. Earlier this year, HMC spearheaded a tour for the San Bernardino Community College District Board of Trustees and the district’s facilities management team, garnering significant acclaim.
San Bernardino Valley College is setting out to create a high-performance technical education facility to launch its net-zero energy pilot program. Envisioned as a high-tech circuit, the 114,897 SF project sits on 3.92 acres and connects department programs, campus, industry, and community. It’s envisioned as a living lab, maximizing efficiency and environmental stewardship. The project will host comprehensive EV automotive, electronics, machining, HVAC&R, water tech, and emerging tech programs supported by labs, lecture halls, and gathering spaces. The automotive labs feature a set of five thermal chimneys that will work in conjunction with the project’s high-velocity, low-speed fans, and bi-fold doors to enhance thermal comfort within the large spaces. The PV deck, located off the electronics and flex labs, provides students with hands-on training on assembling, disassembling, and analyzing energy systems or a working photovoltaic system. Numerous “sticky spaces” carved out around the building will provide students with physical and AV support outside classrooms for social, group work, and cross-disciplinary exposure. The project also targets LEED Platinum Certification. With an all-electric building mechanical system, thermal chimneys, and a PV support structure that will provide nearly 70 percent of the building’s anticipated energy use, the building anticipates a 64 percent energy savings over T24 requirements.



