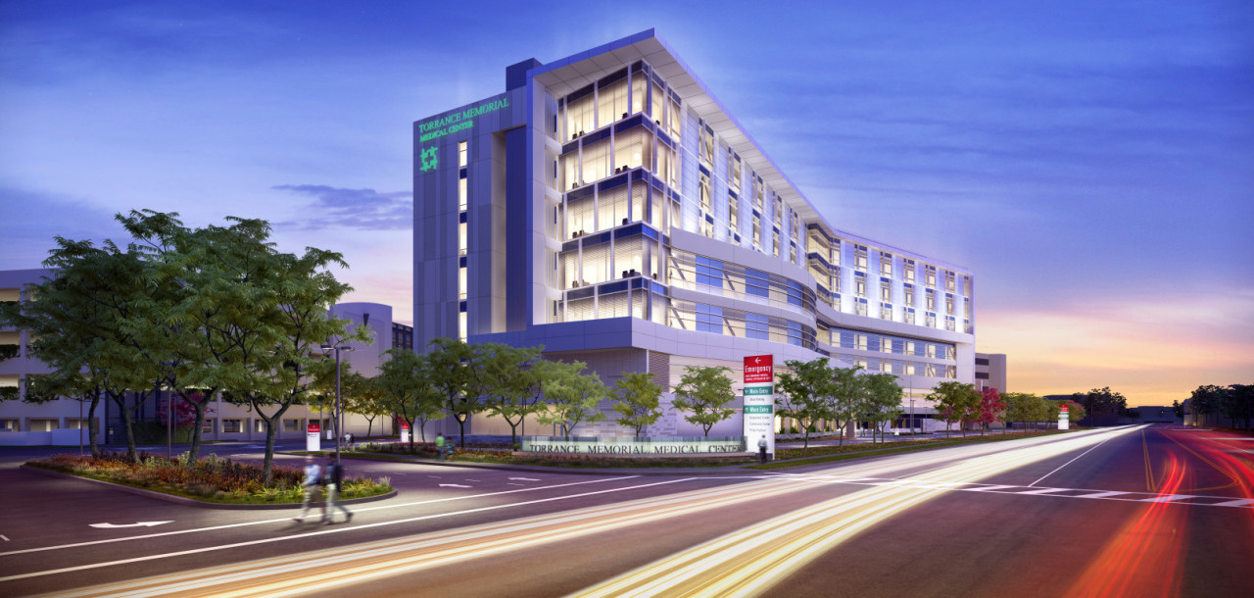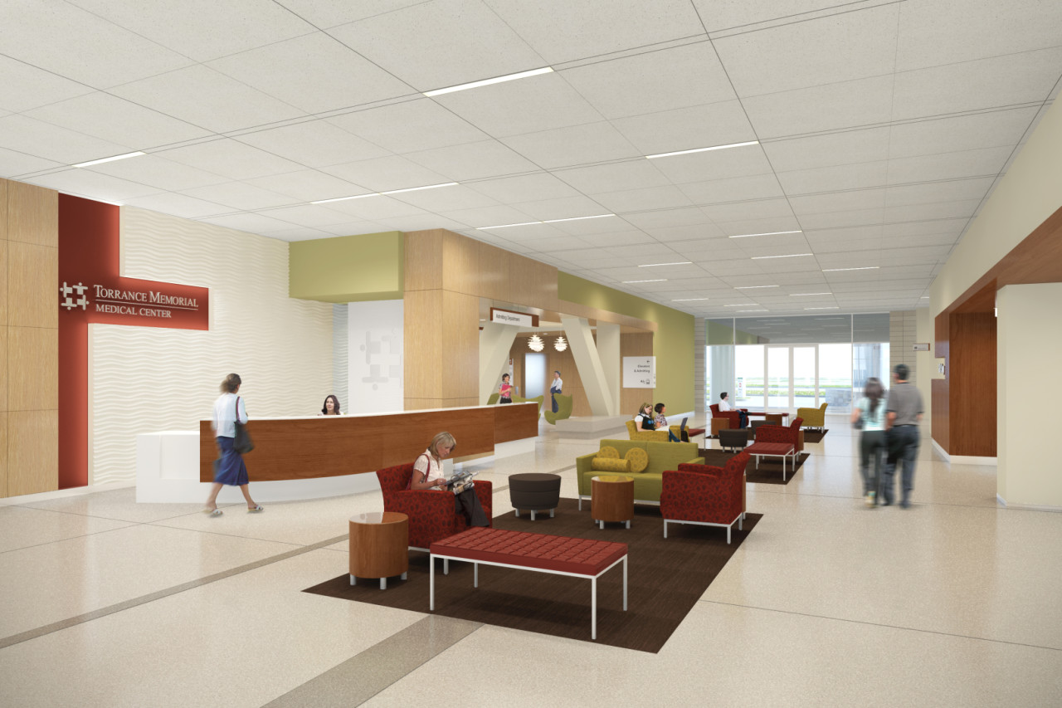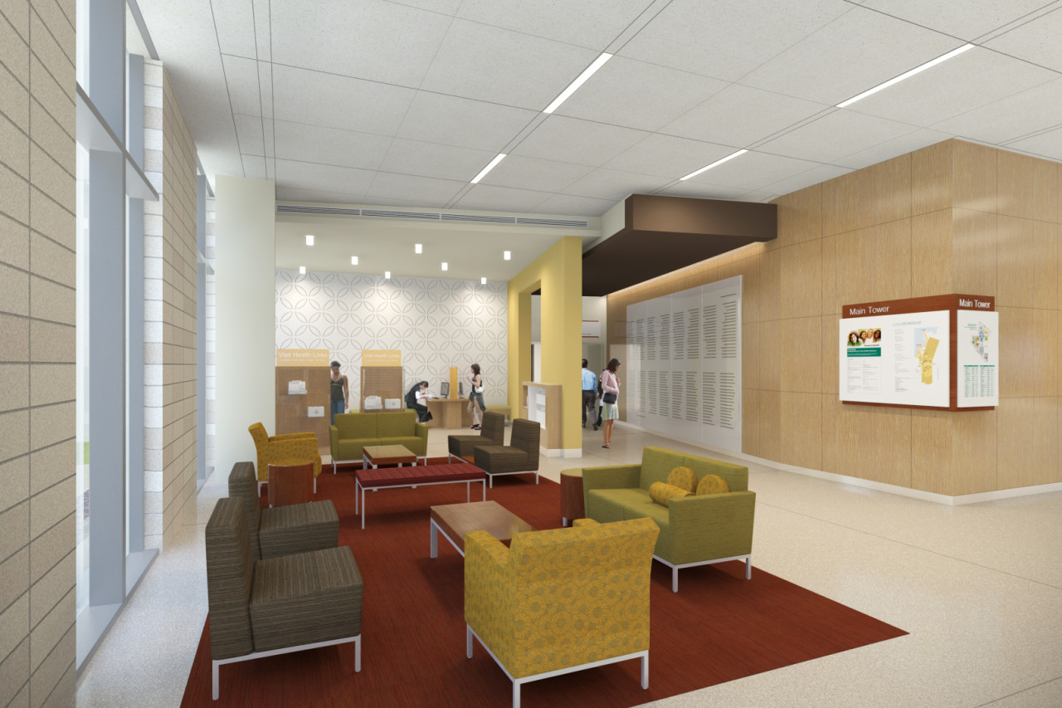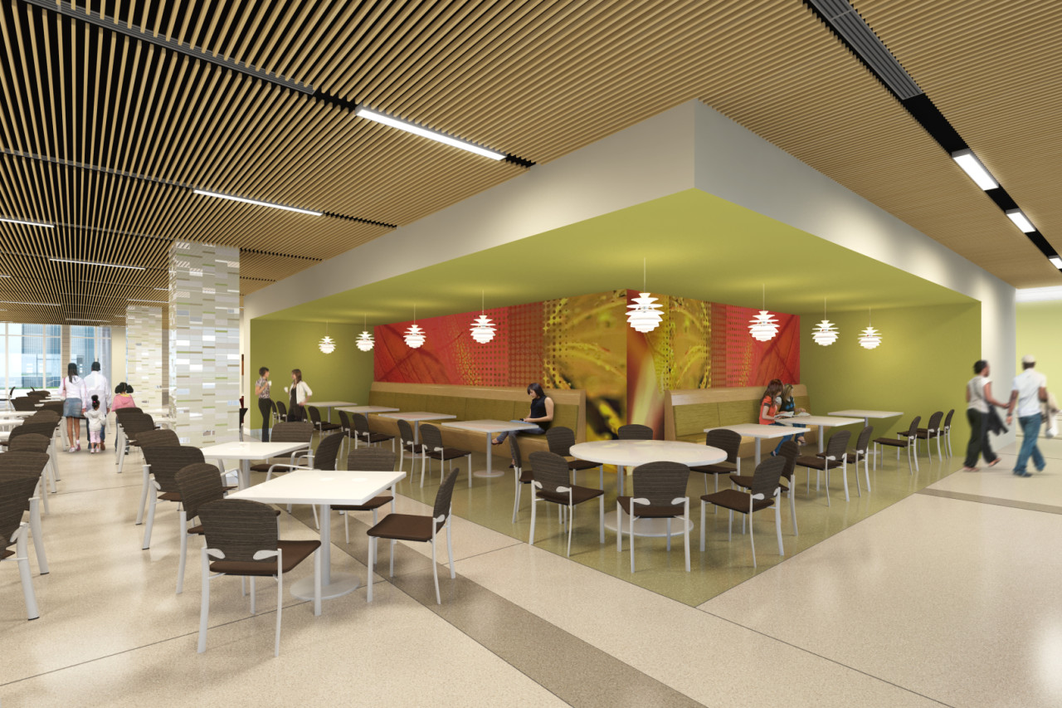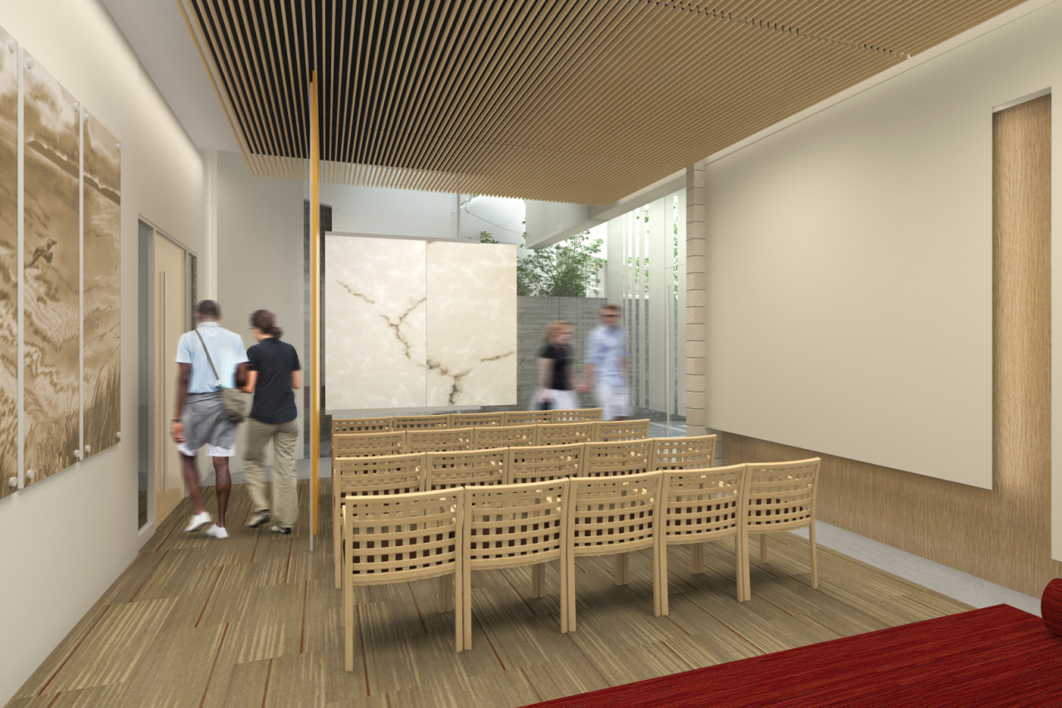Construction is one step closer to completion on the $316 million Torrance Memorial Medical Center New Patient Tower. Located on the existing medical center site at 3330 Lomita Boulevard in Torrance, Calif., the project reached a major milestone when the construction team placed the final piece of structural steel on the 390,000-square-foot facility.
The new tower, which replaces Torrance Memorial’s original tower built in 1971, will feature the latest medical technologies, additional beds, and a modern design. The seven-story patient tower will provide 256 private rooms, 18 surgical and interventional treatment rooms, as well as a basement with a central utility plant and a tunnel connecting the existing hospital to the new tower.
Designed by HMC Architects, the new patient tower will serve as the front door of the medical center and the centerpiece of the campus. The entrance of the new tower leads to a bright, open lobby. An indoor-outdoor cafeteria, gift shop, admitting services, and a chapel will all be easily accessible on the first floor.
“With the foundation and the superstructure in place, the design of the building is taking on its physical shape,” said Chuck Eyberg, principal at HMC Architects. “Moving forward, the exterior skin will be incorporated to complete the overall composition of the building.”
In addition to providing a state-of-the art medical technology, the tower’s patient-centered design addresses the comfort of visiting family members by incorporating family-friendly lounges. Additionally, nurses’ stations will allow for better visibility of patient rooms. An outdoor garden will be built between the new and existing facility providing a serene healing space for patients, visitors, and staff.
The tower’s exterior façade will be a combination of metal panels, precast concrete, and curtain wall. The combination of materials responds to the building’s solar orientation to reduce energy consumption, while giving the tower a contemporary and elegant aesthetic.
McCarthy is serving as general contractor for the project, which began construction in February 2010. During the steel erection phase, ironworkers from Herrick Steel placed 5,820 pieces of structural steel within three months in order to build the frame for the new tower. The project team celebrated the topping out of structural steel on February 23, 2012 during a barbecue luncheon held for the construction workers and other project officials. Later that same day, more than 75 hospital guests were invited to sign the ceremonial steel beam, which was adorned with an American flag and evergreen tree, then lifted 270 feet high to top off the structure.
Video by Torrance Memorial Medical Center
“This day marks a tremendous milestone in our community’s healthcare history and future,” said Craig Leach, president and CEO of Torrance Memorial Medical Center. “It has taken a community to raise this tower, and we want to express our tremendous gratitude for its continued contributions of time and money in its shaping. The tower’s leading edge design will help us facilitate the standard of care our growing community needs and deserves well into the future.”
The project is scheduled to complete by fall 2014 and open in spring of 2015.
