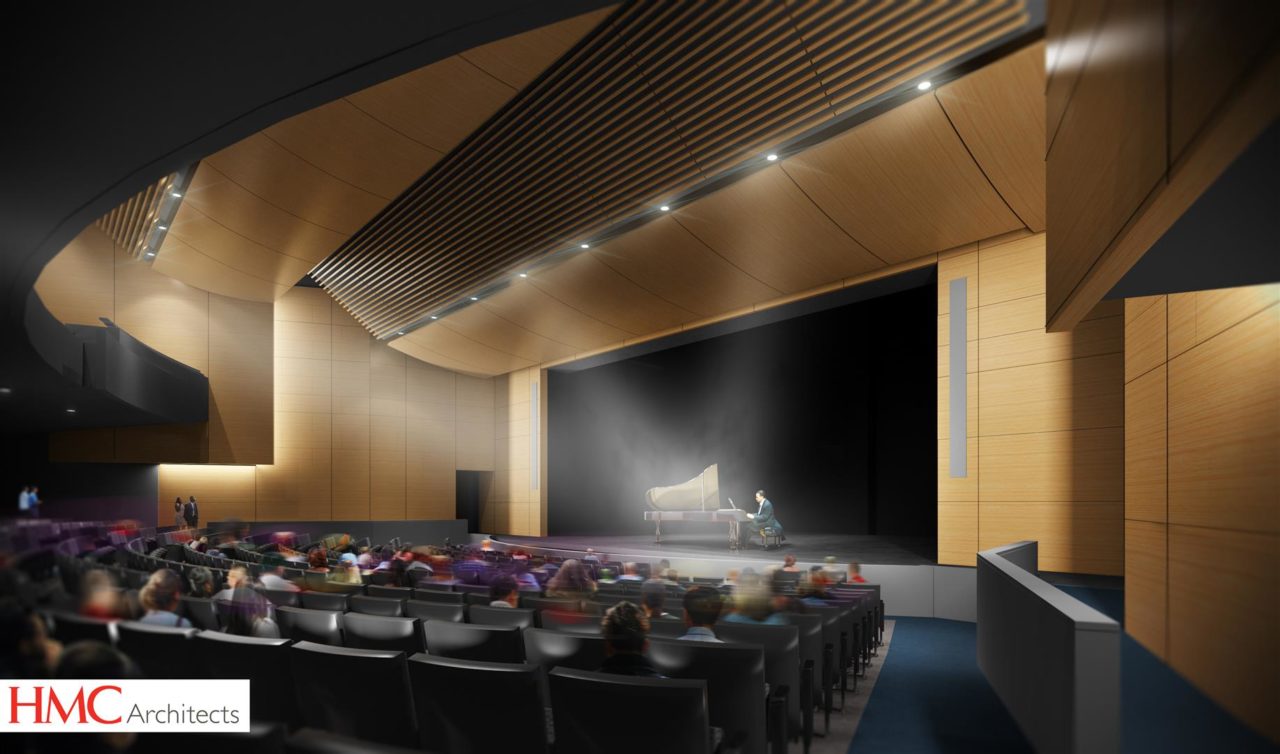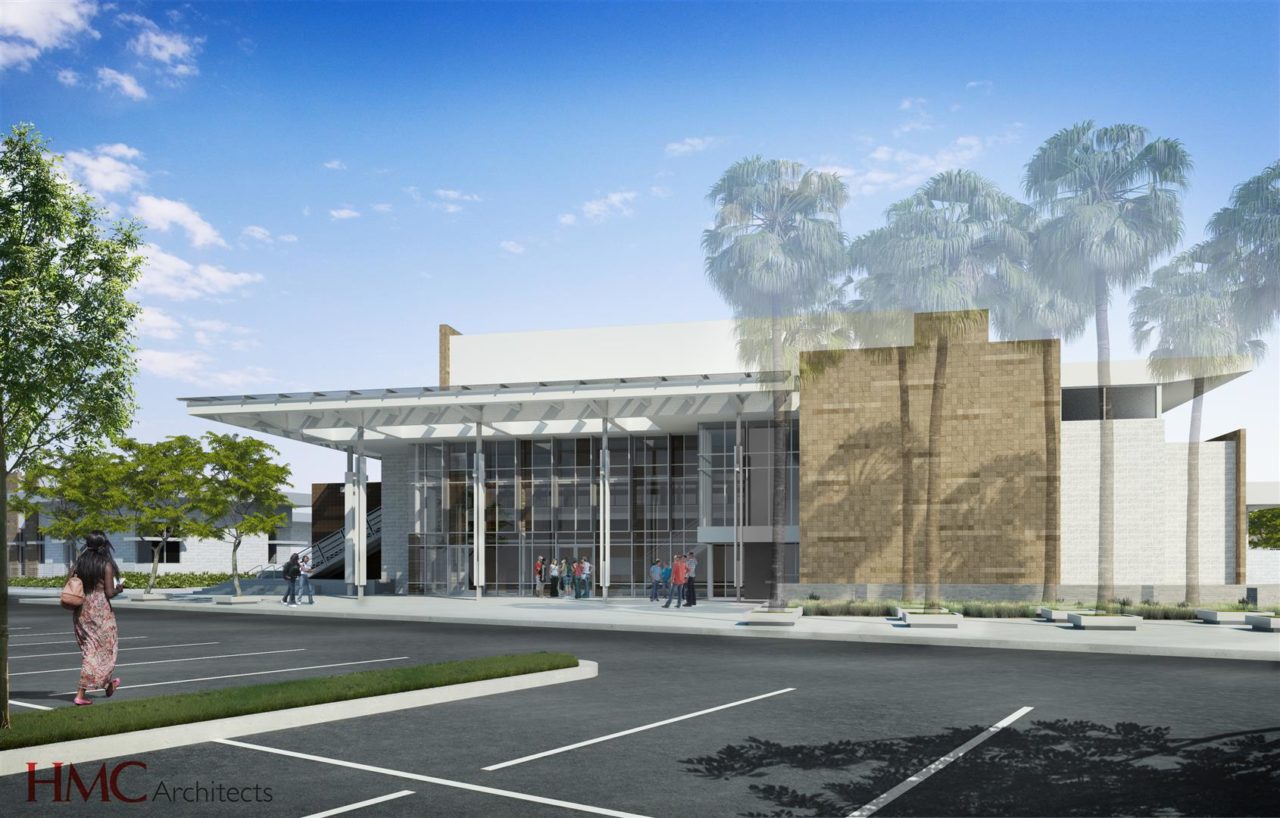By James Krueger, Design Principal, HMC Architects
In the summer of 2012, HMC Architects was selected to design Portola High School—Irvine Unified School District’s (District) fifth comprehensive high school. The District challenged HMC to align scope and budget and ensure a successful outcome—but the goals for the new campus already exceeded funding. Our team established a five-point approach to meet this challenge:
1. Develop a cost model
2. Validate/review the educational specifications (ed specs)
3. Partner with the construction manager
4. Evaluate campus planning and design elements
5. Review cost control strategies to provide flexibility during the design process
1. The Cost Model
Our cost model considered the project area, materials, and building components. This established a target cost and aligned cost with budget. We identified the need to reduce construction costs by 20% before starting the design and worked with stakeholders to adhere to the ed specs to make the best decisions for the project.
2. Validating the Educational Specifications
Critical to downsizing the campus from 295,000 SF to 245,000 SF and identifying opportunities to accommodate multiple uses in key spaces, we reduced building area and cost—while maintaining the 2,400 student capacity. We created teacher collaboration suites to provide flexible space for department meetings, grading papers, meeting with parents and students, and lockable storage for teachers’ belongings. We also designed several public spaces to accommodate multiple uses. The campus center building houses the student union and learning commons, which connect via large sliding glass panels. These spaces can be used for indoor dining, large or small group study, school dances, and presentations. We also combined the fitness and dance studio into one space.
3. Partnering with the Construction Manager
With the cost model established, we started the design and our construction partner, CW Driver, joined the process. We validated our cost model with their estimators, and held frequent meetings during the drawing phase. In many cases, our estimates were close. In others, we made adjustments to stay on track. To ensure a successful bid, we checked in at each phase and made adjustments as needed.
4. Campus Planning and Design Elements
We positioned buildings to create quads and minimize fencing. This placement solved both security and wayfinding concerns typical on a large school campus. The classroom building designs were also standardized for the contractors and to take advantage of economies of scale. To minimize site stairs and ramps, we designed a flat campus. We used concrete masonry walls for durability and, where possible, exposed them inside. With no maintenance needed, these walls provide lasting beauty and a sense of permanence to the campus.
5. Strategies to Provide Flexibility
We explored all options for a flexible approach: phasing of some buildings, use of bid alternates for components that could be deferred, and other approaches to ensure the long-term campus plan worked. We explored value-driven material and system selections to consider first costs, life cycle costs, and long-term maintenance. We carefully reviewed the material allocations in the cost model to ensure we were within range for windows, and costly wall assemblies and systems. We saved costs in some areas to allow for spending in others where the investment would have the most impact for the District, students, and staff.
These efforts yielded a positive bid for the project and allowed the District to build the school they hoped for, including a 700-seat performing arts theater, sports stadium with a synthetic field, and aquatics complex. There was also enough funding to install a green roof on a portion of the campus center building. The building features a dual plenum air handling system that cools in the summer and heats in the winter—reducing ongoing operation costs.


