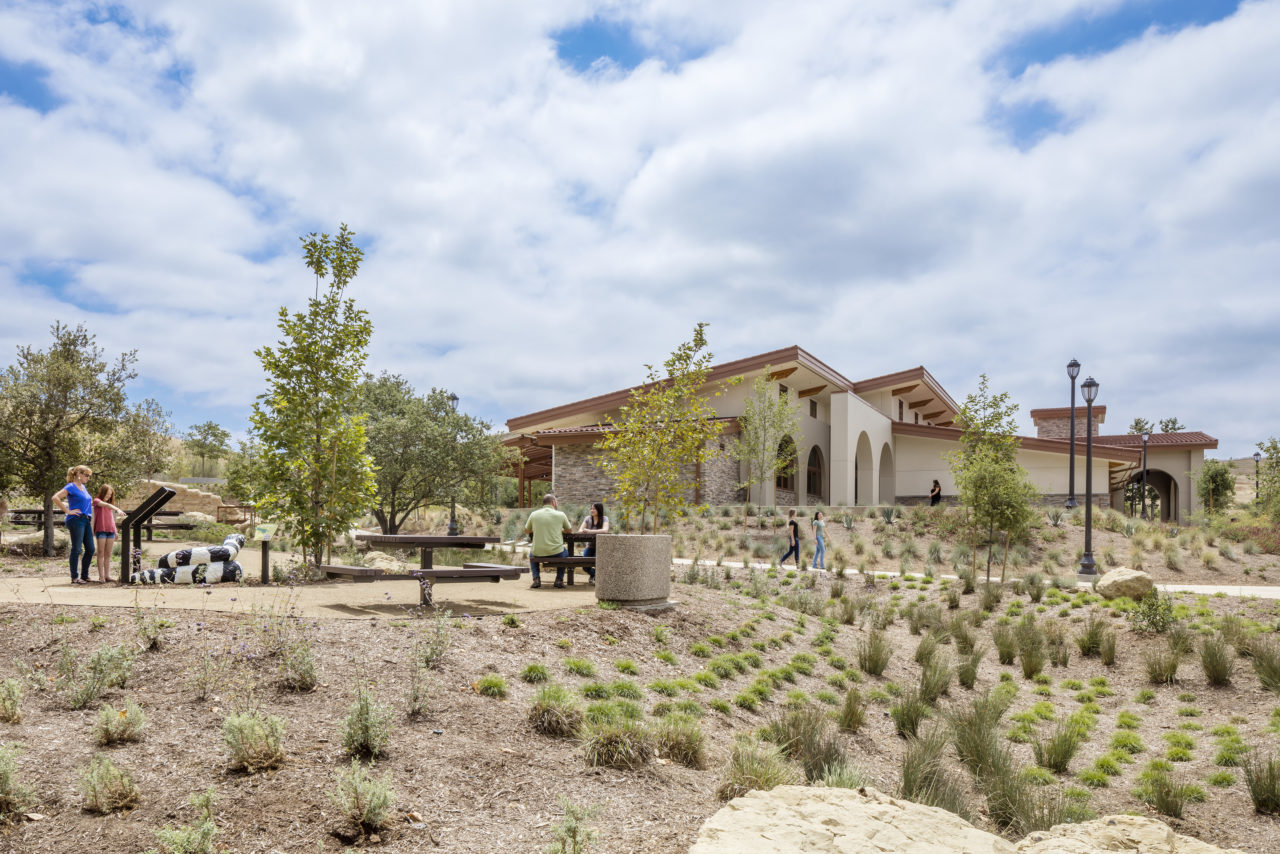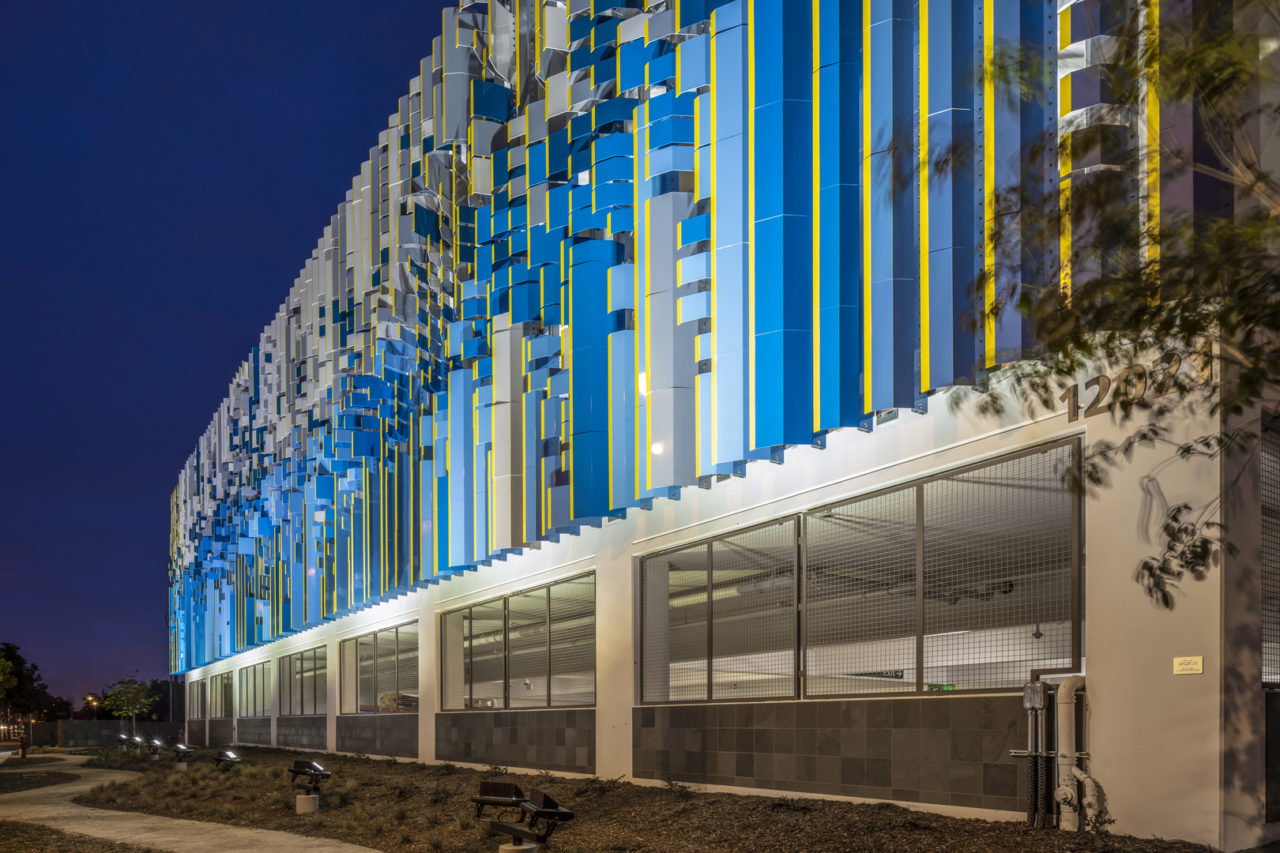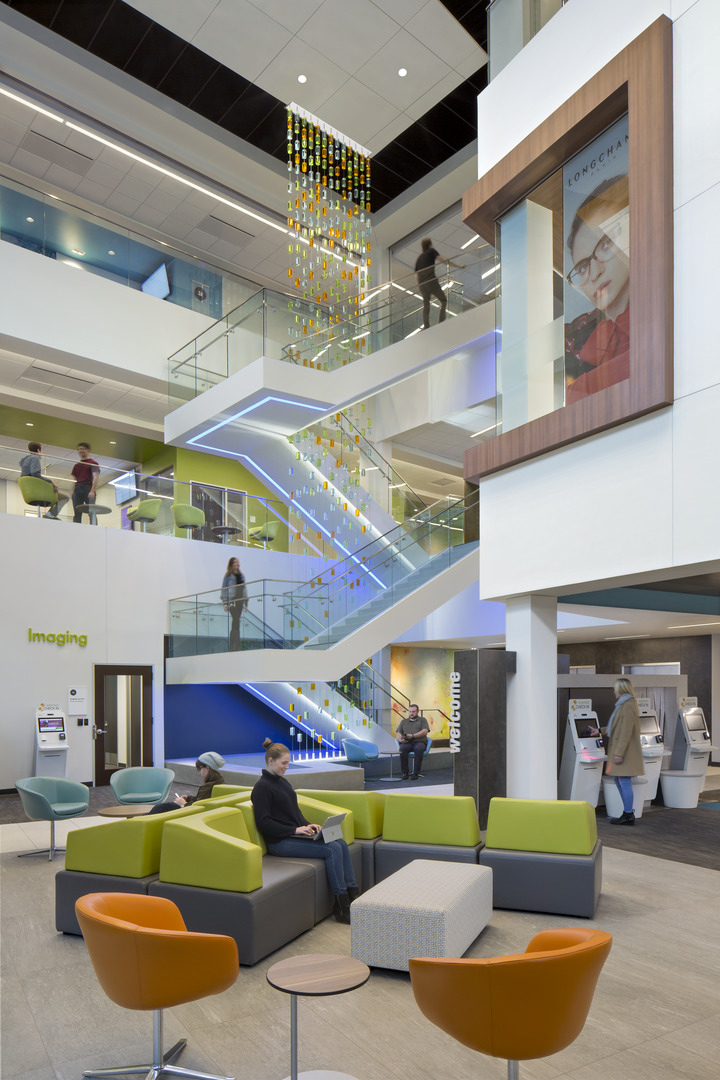A sense of place is somewhat of a nebulous term, but at HMC Architects, we like to think of it as how the guest, user, or member experiences a space. Buildings used to be thought of as simply “statements of architecture”, but now that idea is evolving to be more of a place for people to come together, where connected spaces create an experience. We, as designers, need to ask ourselves how we can elevate the experience of a user. How do we provide unique opportunities for actions such as networking, community programming, healing?
Creating a Sense of Place Has an Impact on Occupants
The first impression of a space is something that’s automatic, but creating a true sense of space goes deeper than that. We consider the first impressions and then delve deeper to further deliver the unexpected. We want to create multiple touch points throughout a building, creating an experience that reveals itself as you go through the building and goes beyond that initial first impression.
Different building types have different goals for the type of space they want to create. In workplaces, it might be about what desirable amenities are offered to employees, in addition to being a comfortable place to work. Colors and brand integration are potentially important for creating a sense of identity, and the way designers handle that can be nuanced and highly impactful.
In healthcare facilities, people are there for a variety of reasons and quite often it can be a stressful time. The best treatment centers know how they respond and how the building is designed can greatly impact the patient and visitor’s recovery and experience. A thoughtfully designed space creates a sense of wellbeing and positivity. Thoughtful design has redefined the whole healthcare industry.
A sense of place is an extension of the building type, and it’s the job of the designer to identify and develop what’s needed for the demographic that is going to occupy it. It means creating adaptable and flexible spaces that best support the activity the building is meant to host, but it also means looking at the whole site for possibilities in reinforcing the message trying to be sent with the architecture.
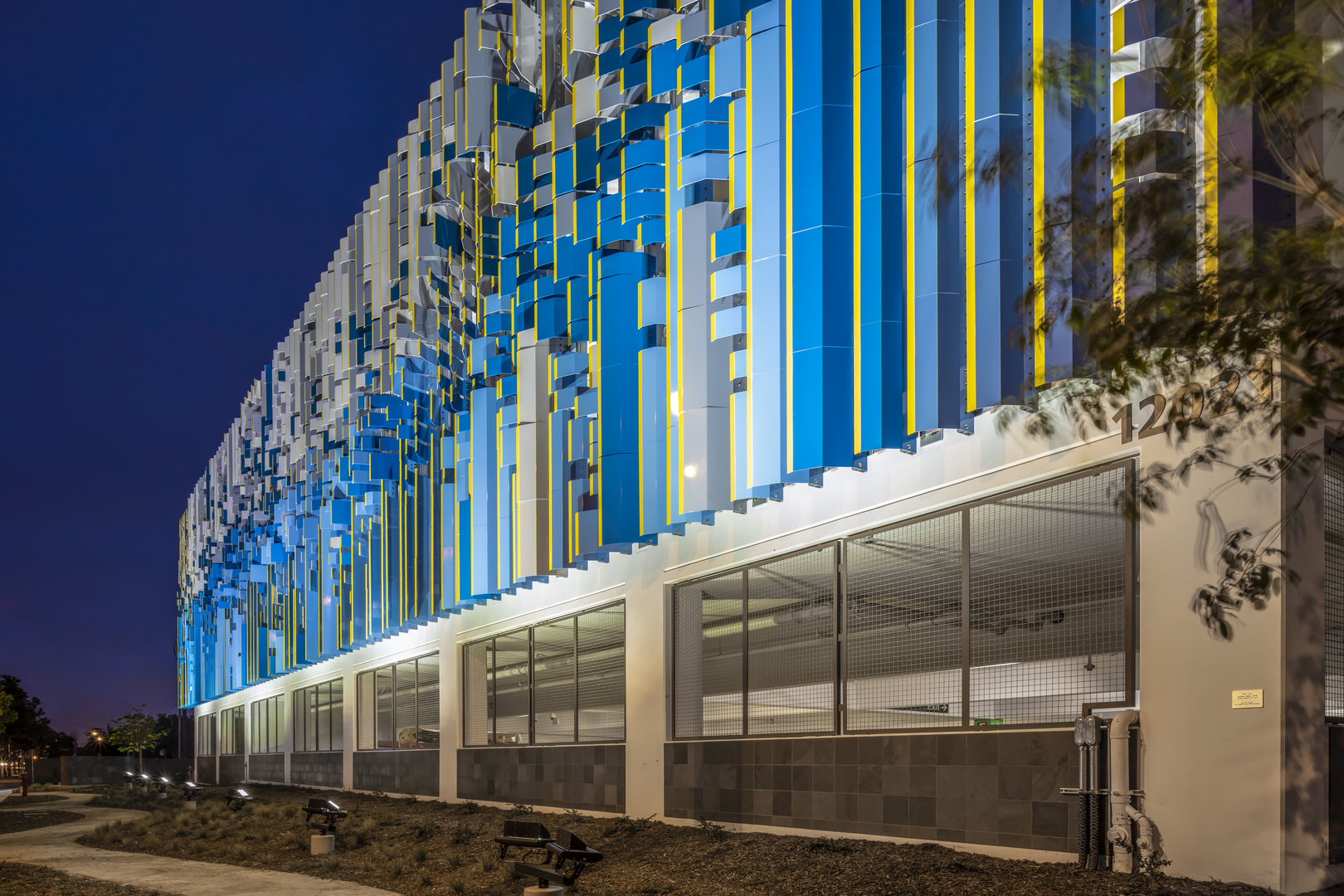 Beyond Architecture Itself
Beyond Architecture Itself
A sense of place is certainly created by the architectural design of the building, but it also includes the adjacent surroundings. Landscaping sets the initial tone of a site and designing those surroundings to complement the built environment is crucial.
At the Quail Hill Community Center in Irvine, California, it was important to incorporate regionally appropriate landscaping to reinforce the message of sustainability that was an integral component to the project. Interpretive gardens with interactive components create the opportunity for education and exploration, the site is even connected to the community trail system. By doing our research on the community, environment, and needs of the client, we were able to create a successful project that is a benefit to the community it serves.
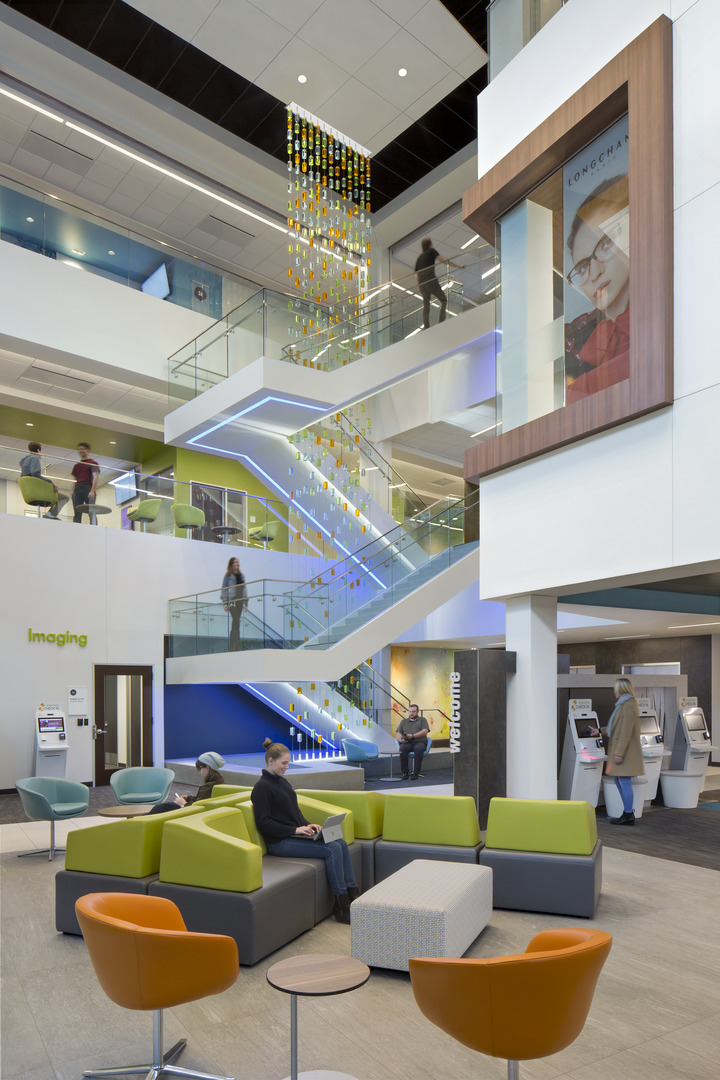 Creating a Sense of Place
Creating a Sense of Place
We take great care in considering the needs of each individual project, and how we can create a sense of place that fits in with the location of the project, the client’s desires, and the community it’s serving.
At the Saugus School District Plum Canyon project, we achieved this through an approach of creating destinations throughout the building. We concentrated on the classrooms and the connecting corridors as they are the most heavily used spaces.
Each classroom has a reading nook where a unique color was used on the floors and walls, making it stand out and drawing children into the space. Just outside the classroom, the corridors were utilized to create another destination by turning them from circulation spaces into multi-functional spaces. We started by simply calling the corridors “collaboration spaces”, which helps to reframe the student’s view of the space as well. While they still function as connectors between all rooms, we made them their own special space through the addition of large garage-style doors that open up portions of the corridor to the exterior.
We also designed large-scale millwork pieces that spell out the word “Explore” down the entire run of two adjoining corridors. Each letter is an oversized 3-dimensional element, where one letter creates a reading nook and another forms bookshelves. They’re all treated uniquely, drawing in a child’s attention and inviting their curiosity to explore and reinforcing the intent of the space to be not just a means to get from point A to B but to slow down, take in one’s surroundings, and engage with the environment.
Another project in which we created a sense of place is the Diamond Bar High School, in both the music and science buildings. In the Music Building, we wanted to bring in a feeling of movement, reminiscent of the ups and downs of the musical note. Using a sound wave image as inspiration we utilized the acoustical baffles that are required for proper acoustics in a linear, tonal range of purple to white along all walls within the orchestra room.
With a center datum point, we started with the darkest purple working upward and downward through shades of lighter purple to white. We carried a similar theme to the band room using reverberation as inspiration. Using large format ceiling “clouds” throughout the space, we placed each cloud at various heights in order to achieve the look of a vibrating or pulsating space while carefully maintaining the required acoustics within the room.
In the Science Building, we wanted to engage the kids and create a sense of place that was dynamic and incorporated a nod to the teachings that were going on in the building. With the three classes to be taught within the building: chemistry, biology, and physics, we broke each one down to a basic symbol, biology represented by a DNA strand, chemistry by a molecular structure and physics by the delta symbol.
We then abstracted each trying to reach one common form for all three, resulting in a rhombus shape. Taking this shape, we applied one to each classroom, morphing the rhombus shape to carry across the floor, onto the wall, and across the ceiling. Each rhombus surface was painted in the same color so that the shape engulfs a portion of the room in a bold statement. Each classroom type received a unique color and unique rhombus shape, in the end creating energetic spaces with a tie back to the dynamic learning happening within.
We believe that a cohesive plan is critical for creating a sense of place, and that starts in the earliest planning stages. If you have a project that you want to incorporate these techniques in, reach out to HMC Architects today. You can also directly email Senior Project Designer, Krysia Lynch. They’re happy to chat with you about the possibilities for your project.
