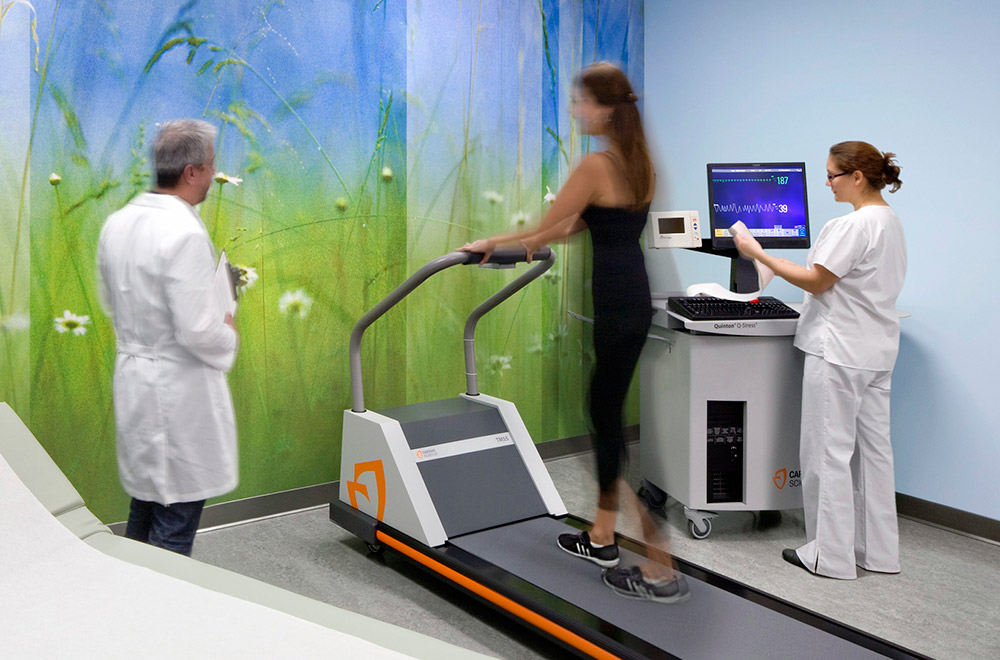By Jerry Eich, AIA, ACHA, Healthcare Practice Leader; Raymond Pan, AIA, LEED AP, Design Principal; and contributing author David De Valeria
Often with the rush to provide the most flexible and adaptable environments in healthcare design, we as designers neglect the notion that one size does not always fit all. If one of our goals as designers is to create a comfortable, patient-centered environment, then sensitivity, awareness, and understanding of the cultures for which we design is imperative.
The Joint Commission is explicit, “Healthcare professionals are entrusted to care for patients as whole persons—body, mind, and spirit. The healthcare approach is interdisciplinary and encompassing. It is important then, for that approach to be culturally and spiritually sensitive.”1
The Chinese concept of “Feng Shui” is well known and informs not just the location and orientation of buildings and spaces, but the colors and design of them as well. HMC is currently engaged in designing a 2,000-bed, 215,000-square meter (2.3 million square foot) hospital in Shunde, China. Being the first major infrastructure project in the expansion zone of the historical city, the design of the hospital is an impetus to generate its own context by engaging the local heritage and its city planning ideas to create relevant meanings. Shunde is historically known as one of the major hubs of terracotta manufacturing in China. Terracotta is used as thermal mass and solar screening for the monumental atrium. The massing and orientation of the campus makes reference to the historical city and engages traffic patterns from the proposed urban infrastructure.
The overall planning of the medical campus continues the traditional Chinese planning ideas of balanced sequence of building (solid) and courtyard (void). The repetition of this building and courtyard arrangements express a collective presence similar to how traditional Chinese civic buildings establish their civic monumentality.
Applying the Same Principles
Working with Hispanic and Native American communities in the Southwest means applying many of the same principles as working overseas. At the Pascua Yaqui Behavioral Health Clinic, HMC’s design concept integrated an overlay of “traditional” (Sewa Uusim) and “Western” (Centered Spirit) healing therapies, along with a view towards integrating the needs of the specific population being served. This included the use of specially shaped rooms with direct access to the outdoors for specific tribal rituals and therapies, access to daylight and specific, oversized waiting areas for family. In order to reduce the stress of visiting the facility, the main circulation was laid out so as to always have a referential view of the central garden.
Native American healing is a broad term that includes healing beliefs and practices of hundreds of indigenous tribes of North America. It combines religion, spirituality, herbal medicine, and rituals that are used to treat people with medical and emotional conditions. The Tohono O’odham Himdag “way of life” tells a person how to interact with the environment, what foods to eat, and how to work with the community, thus maintaining a balance with the world. That balance is the key to health. The Himdag informs arts, culture, medicine, and spirituality and should not be taken for granted when designing spaces for Western healing.
Some principles that can be applied to help enhance the cultural sensitivity of healthcare spaces include:
Understand Traditional Therapy Models
Traditional therapy models frequently require spaces of specific size and shape, often needing either access to the outdoors or a particular cardinal orientation. Traditional healing models can involve group prayer or meditation. This may or may not occur in the place of treatment, exam room, or patient room.
Be Aware of Building and Room Orientation
In Feng Shui, a balance of mass and void is important, as is the orientation of entrances and exits. In Native American cultures, access to the outdoors for traditional healing is critical. In Abu Dhabi, for example, where family members may wait in outdoor waiting rooms for days at a time, adequate preparations for cooking may be necessary, including facing these spaces towards the prevailing winds.
Spatial Cues
In some societies, such as in China, spatial arrangements greatly affect interpersonal interaction and need to be carefully designed for the space’s unique purpose. Additionally, many cultures require multiple family members to be present, even in the exam rooms. The person making healthcare decisions may not be the patient, but a father or older brother. In the Middle East, the separation of male and female patients is critical, and some Muslim patients in the U.S. may require a provider of the same sex.
These concepts of cultural sensitivity marry well with the Planetree concept in providing more personal and humane treatment in healthcare. An awareness of the symbolic messages communicated by building design and the facilitation of cultural sensitivity is an essential part of planning. In concert with staff awareness, the specific design of spaces further enhances the outcome of treatment plans and aid in acceptance of Western model therapy.
1. Health Care Chaplaincy, Journal of Hospice and Palliative Nursing. 2010; 12(6): 337-342. © 2010 Lippincott Williams & Wilkins A Dictionary of Patients‘ Spiritual & Cultural Values for Health Care Professionals, Updated 2011.
