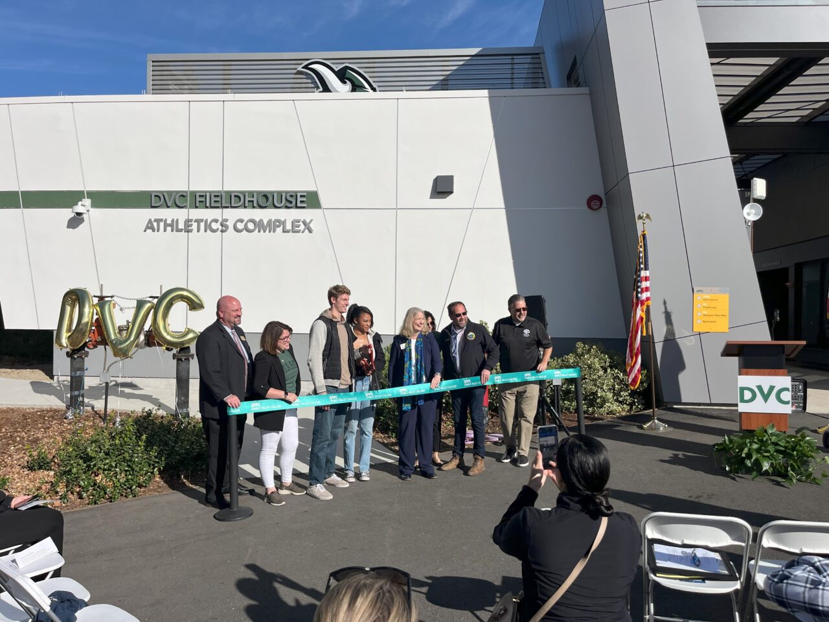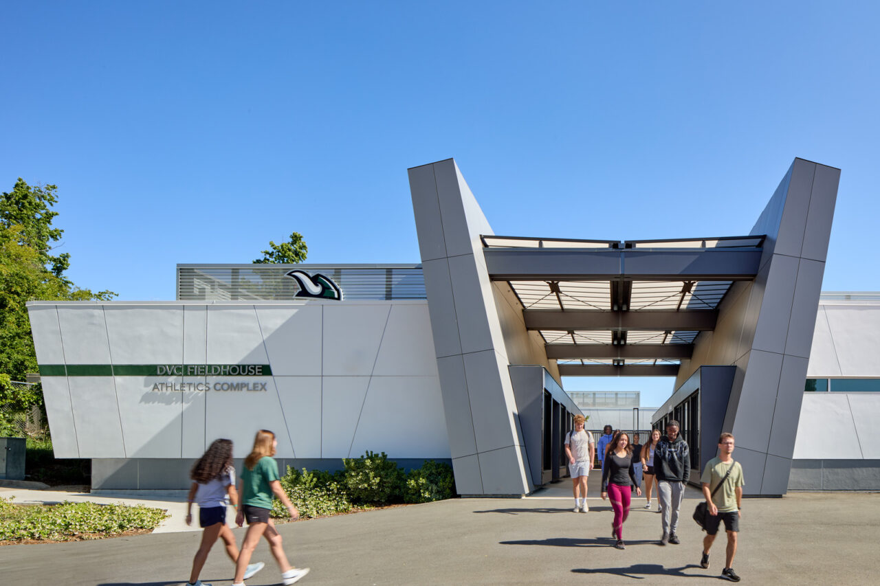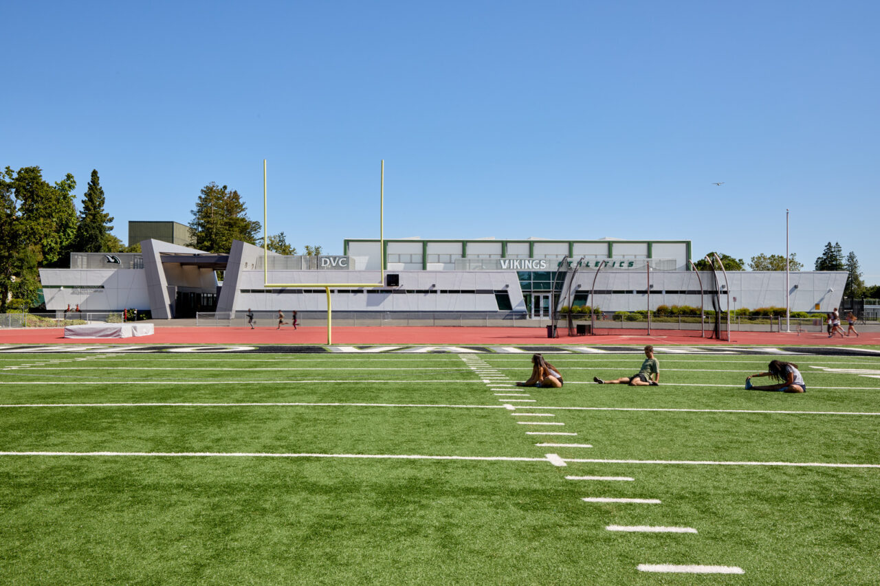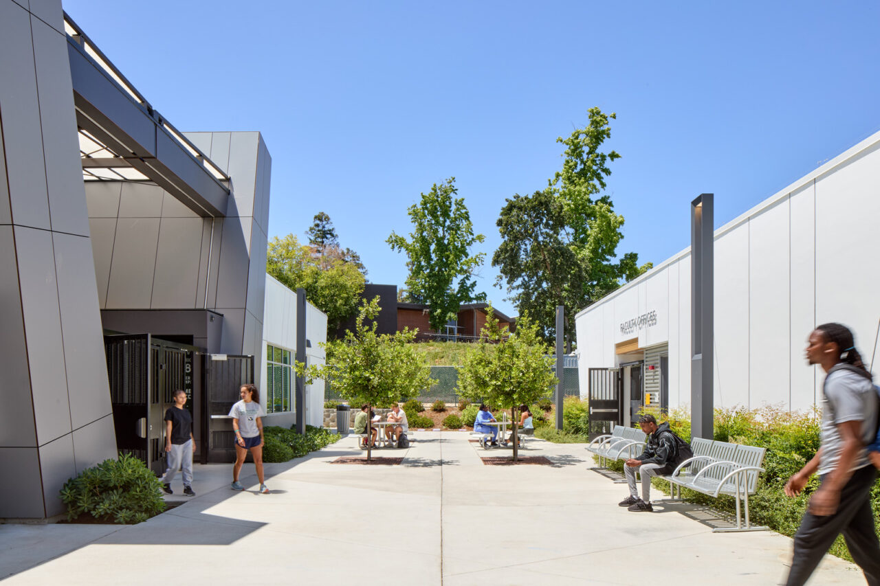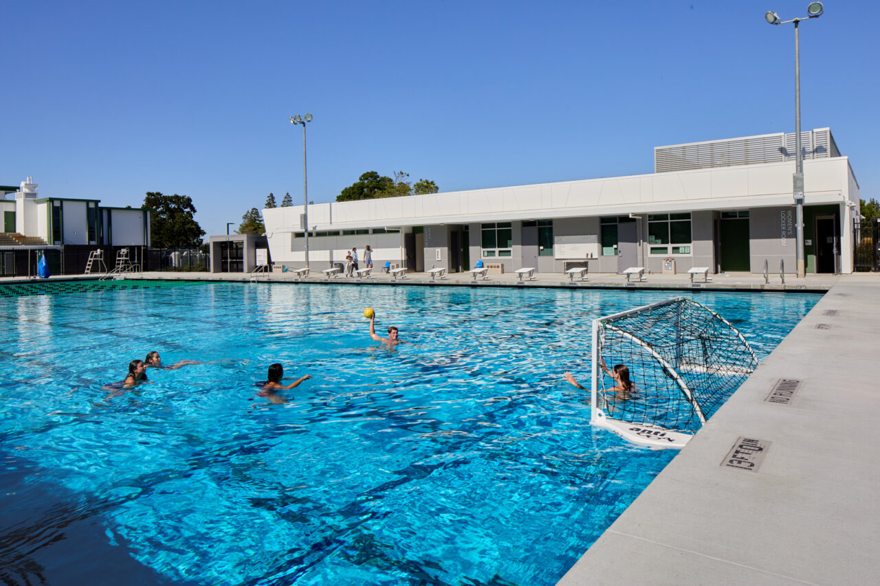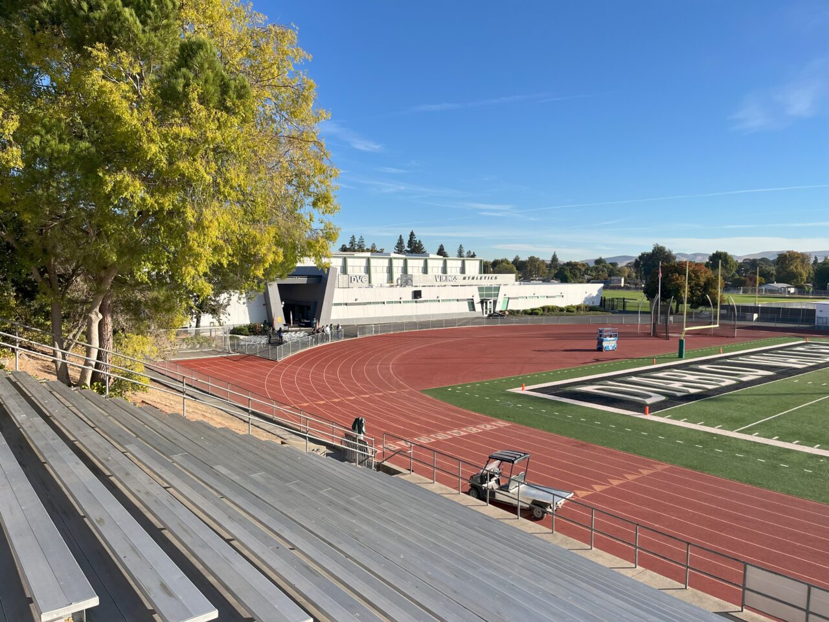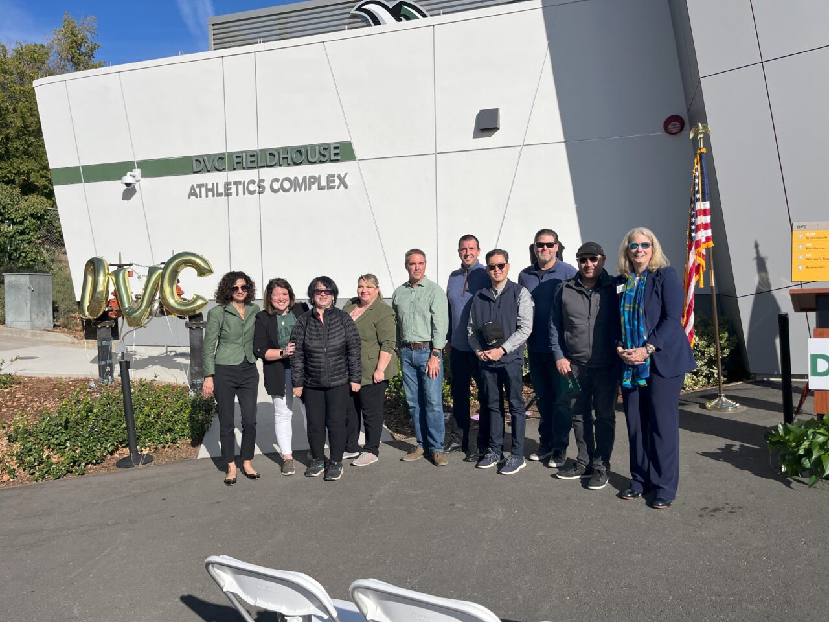Diablo Valley College recently celebrated the grand opening of its new Health Sciences and Kinesiology Athletic Complex in Pleasant Hill, California, with a special ribbon-cutting ceremony. The HMC Architects design team, DVC faculty and staff, and prominent community members were in attendance to mark the construction milestone.
The inspiring $35 million, 32,155 SF athletic and student environment celebrates the school’s history, identity, and achievements. Challenged with a hilly campus topography and existing built infrastructure, the design creatively ties the complex contextually and re-establishes a new identity for the east part of the campus. To enhance athletic performance and the educational learning environment, the group set goals to create a transparent and collaborative environment where a network of buildings and outdoor spaces establish a new athletic identity on the campus, evoke college pride, and draw student body and community participation. The design features a hall of fame walk and athlete’s valley as organizational spines that bring athletics to life and celebrate student athletes, athletic programs, and community members. With an increased visibility and presence of athletics, the school can attract students and draw support for the sports programs. The design creates a sense of community by integrating athletic branding and providing indoor and outdoor spaces to foster learning, socializing, and collaboration. Sustainable design strategies create healthy learning environments and support the high-performance facility, which is on track to achieve LEED Gold certification and LEED Zero Net Energy performance certification.
