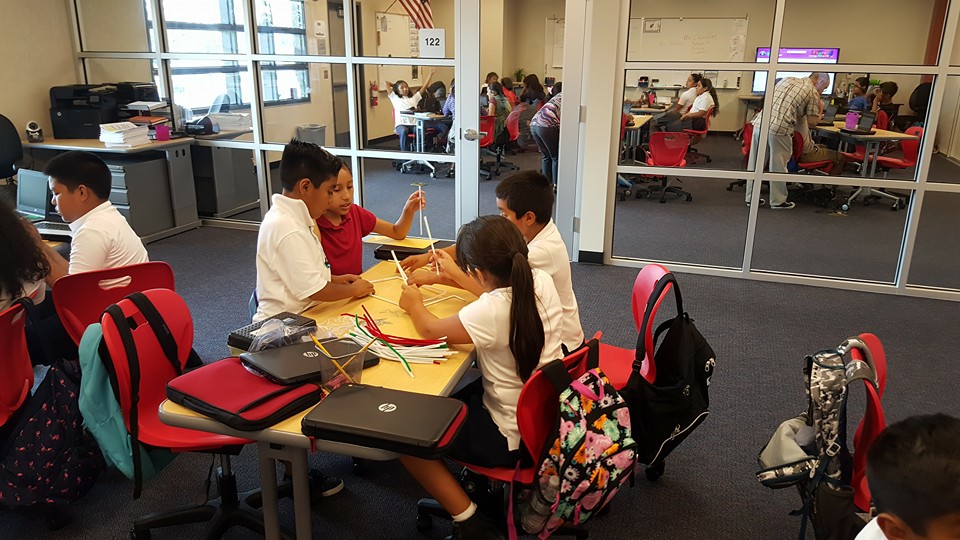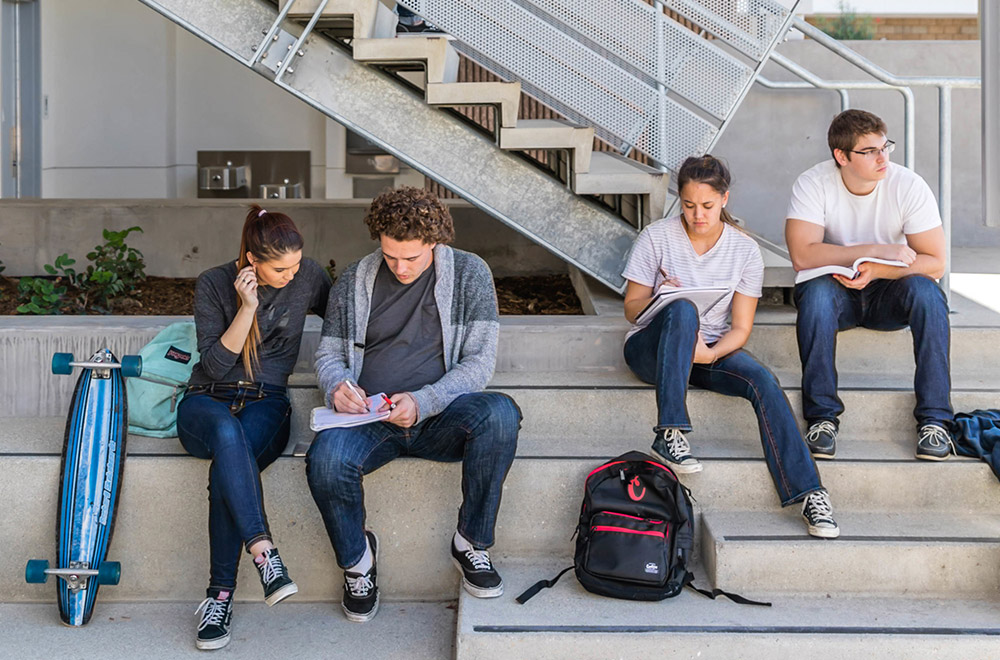By Wes Kriesel, Coordinator of Student Achievement, 21st Century Learning, Santa Ana Unified School District and Sandy Kate, HMC Architects
All school districts strive for student success so all district staff can and should be collaborating to work towards this goal. One way for school districts to facilitate this collaboration is to have facilities and curriculum staff work side by side when planning and developing concepts for the renovation of existing facilities and/or the construction of new schools in order to fully exploit the integral relationship between the physical environment and student learning, behavior, and school culture.
A great way to establish this collaborative approach is to develop Educational Specifications, which can be either district-wide or project-specific. An Educational Specification is a formal policy statement that provides the design criteria for a facility based on educational goals, programs, and the district’s core values. During the development of this document, careful and deliberate discussions and collaboration take place between the facilities design team and a broad group of stakeholders with representation from not only the instructional department, but also teachers, parents, students, principals, classified staff, and community members. These multiple and diverse perspectives offer the district facilities staff and the design team insight into how the facility can best support and balance multiple needs and goals.
Once the collaborative approach is started in the Educational Specification process, it becomes a natural standard practice for facilities and instructional staff to work as a team on all projects, no matter the size. This close teaming is important in developing a Local Control and Accountability Plan (LCAP) as well as long-term facilities master plans. Districts that have fostered successful collaboration between these departments oftentimes include facilities staff in cabinet meetings and invite instructional staff to sit in on regular facilities meetings. This heightens the awareness of facility needs for upcoming or ongoing instructional programs and also allows each department to better understand how educational facilities and instruction work together to support student needs.
Santa Ana Unified School District has successfully employed this collaborative approach with the Advanced Learning Academy and Spurgeon Intermediate School. We caught up with Orin Williams, Assistant Superintendent of Facilities and Dr. Michelle Rodriguez, Assistant Superintendent of Teaching and Learning at Santa Ana Unified School District, to get their insight and perspective about facilities and instructional staff working together to blend the physical environment with student learning.
“As we look at our collective effort, we must build coherence.”
–Dr. Michelle Rodriguez
The Advanced Learning Academy is a story of teamwork between divisions and the creative use of resources to meet student learning needs. District leadership gathered stakeholder input through the LCAP process, identifying the desire for school choice options and a greater emphasis on technology. This led to the goal of creating an online high school option, which is currently being developed. While instructional leadership identified the personnel to build the online curriculum (initially a coordinator and curriculum specialist teaming up with part-time support from classroom teachers), facilities staff identified funding to replace existing portables, which allowed for a smarter use of space by combining the existing independent study program with the new space for the online high school. Educational services staff then worked with facilities staff to draft a vision document that would guide the planning and construction process.
“We spend time with peers in cross-disciplinary discussions to determine actual instructional needs and how space can support those needs; this ultimately yields the completion of educational specifications which clearly inform instructional space (form follows function).”
–Orin Williams
As the construction project moved forward, the Superintendent identified a new goal: opening a dependent charter school to support the incubation of new learning models within the district. Named the Advanced Learning Academy, the school fuses project-based learning, competency-based learning, and blended learning in a unique approach to personalized learning. The Advanced Learning Academy will be housed in the temporarily repurposed online high school building while the district develops the full curriculum to support grades 9-12 at the online high school. The beauty of the “vision” document for the online high school is that the prime characteristics of flexibility, visibility, and utilization of surfaces (wall and table) for learning all served to successfully house the Advanced Learning Academy. The new program opened in fall 2015 and serves approximately 150 students in grades 4, 5 and 6 with a plan to expand the school up one grade each subsequent year, ultimately serving grades 4-12. The online high school students, entirely made up of supplemental enrollment, attend “live” labs, workshops, and seminars at the Advanced Learning Academy facility after school hours, in the late afternoon and evening.
“We work side by side alongside all divisions, whether it be Facilities or Business Services, to ensure that we are working towards the same shared purpose.”
–Dr. Michelle Rodriguez
Spurgeon Intermediate School was receiving negative press due to student unrest and teacher dissatisfaction. District leaders in the educational services division, fully aware of and looking for a way to address Spurgeon’s reputation in the community, identified an opportunity for cultural change and called upon the facilities division to locate funding for a strategic renovation project. Todd Irving, the new Principal, had a track record of renewing troubled urban schools through the exploration of new learning models. The goal was to use the fresh, positive school leadership to create momentum with teachers and students and to use a smart redesign of the interior quad, which houses a 120 unit Macintosh computer lab and a large, carpeted empty area adjacent to the lab that simply served to accomodate foot traffic between classes during passing period. This interior quad redesign communicated to students, parents, and visitors that the school was moving into the future with a flexible and personalized learning environment. One of the key strategies that helped make the redesign a success was regular walkthroughs of the project at various stages with members of educational services and facilities staff.
“We typically review plans together several times throughout project plan development to ensure all understand what the project will look like. This often includes “what if” explorations to vet challenges to the educational specifications.”
–Orin Williams
These walkthrough planning meetings focused on strategy and vision. Participants discussed the importance of visibility to the instructional leaders at the site and created several ways to extend the ability of educators to monitor students in various learning spaces. With the computer lab on a two-and-a-half-foot high concrete rise in the interior quad, there was a drop down to the main floor that required a safety barrier or wall to keep students from falling off the edge. The previous design had used large, wood rails to achieve this, which prevented staff in the computer lab area from monitoring the floor below. Facilities personnel keyed in on flexing the reach of learning spaces through improved and extended visibility so adults could strategically monitor students and allow students and staff to see others working and collaborating in a more open environment. With this goal in mind, the design team changed the railing to glass with a rounded stainless rail to promote visibility between learning spaces.
The facilities team and the principal identified key spaces in the building adjacent to the interior quad that could be visually connected by substituting glass for opaque building material like drywall. The planning walkthrough also led to the identification of two small counseling offices that could be connected to each other and also linked visually to the interior quad by switching out the bordering solid walls for storefront glass walls.
Another key piece of the successful collaboration at Spurgeon Intermediate School was follow-up walkthroughs with the various facilities division members as we moved into the construction and finishing phases. The instructional team and school administrators met with specialists who could inform the planning team about lighting options, sound options and visual options. Sound options included methods for amplifying the sound in the computer lab and large collaborative work area in the interior quad, and visual options included a primary instructional display for each “space” within the Mac lab. Facilities staff brought in vendors and specialists, and we talked through options for creating a movie theater experience by projecting on one wall surface above the collaborative work area.
“Discussion teams may include: Board members, instructional leaders, maintenance and operations, IT, food service, parents, civic partners, Higher Ed and benefactors.”
–Orin Williams
Spurgeon Intermediate School now boasts a sixth grade project-based learning environment, Chromebook access for all students and a growing student body as families in the community are making Spurgeon Intermediate School their school of choice. Spurgeon Intermediate School was also recently identified by Tom Vanderark’s “Getting Smart” blog as one of his Top 65 Elementary and Intermediate Schools worth visiting.

