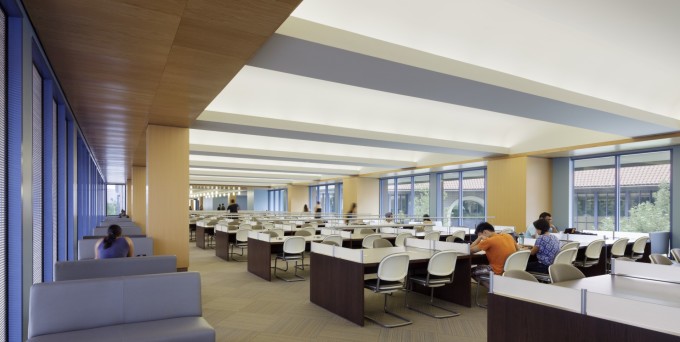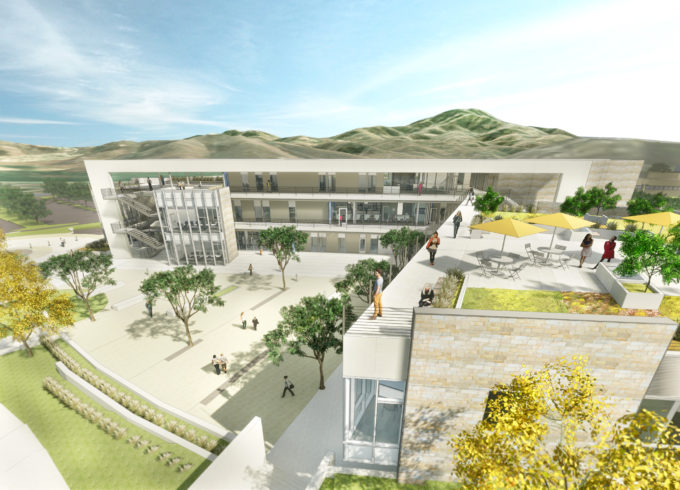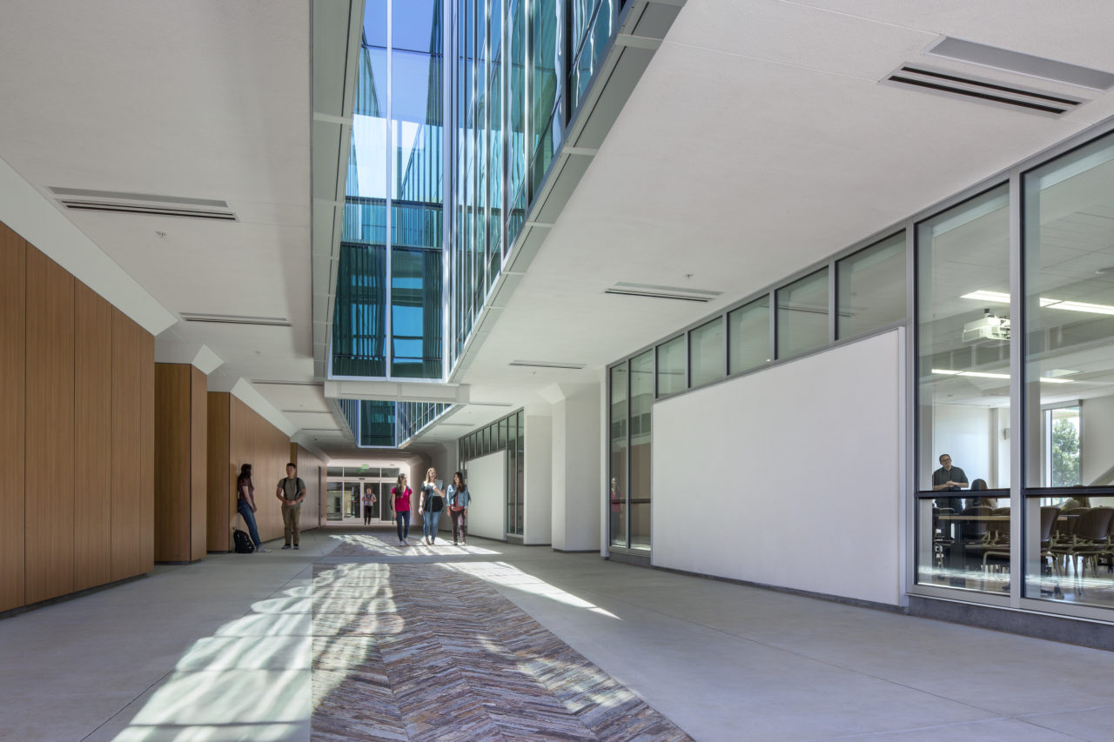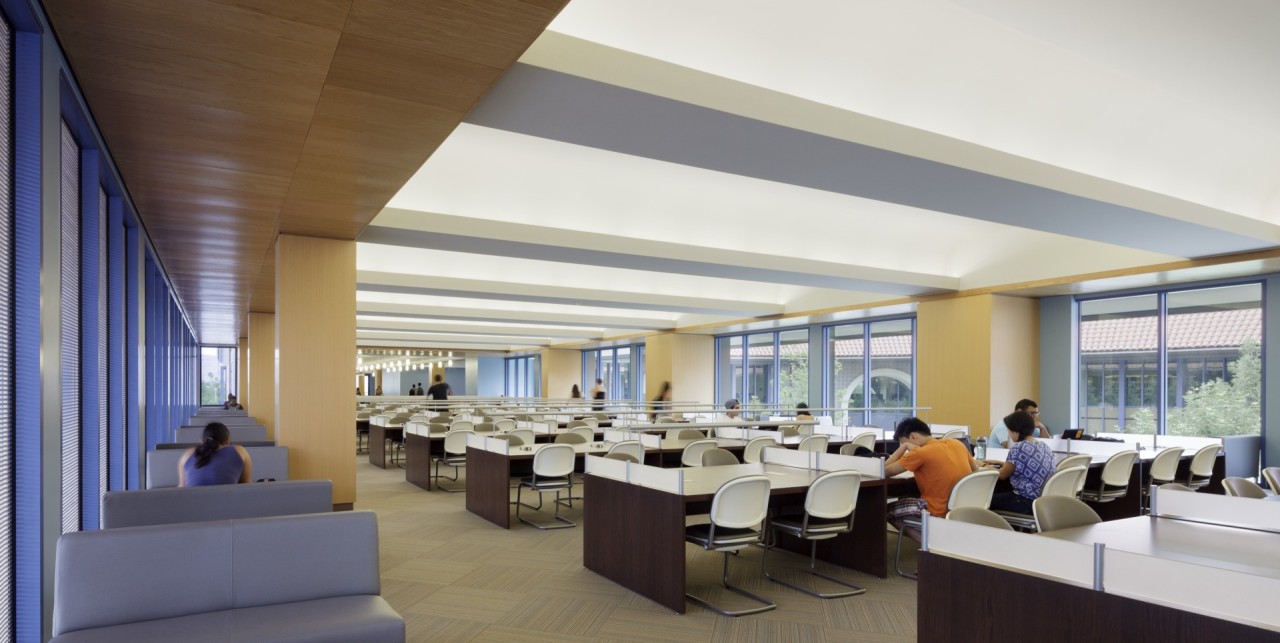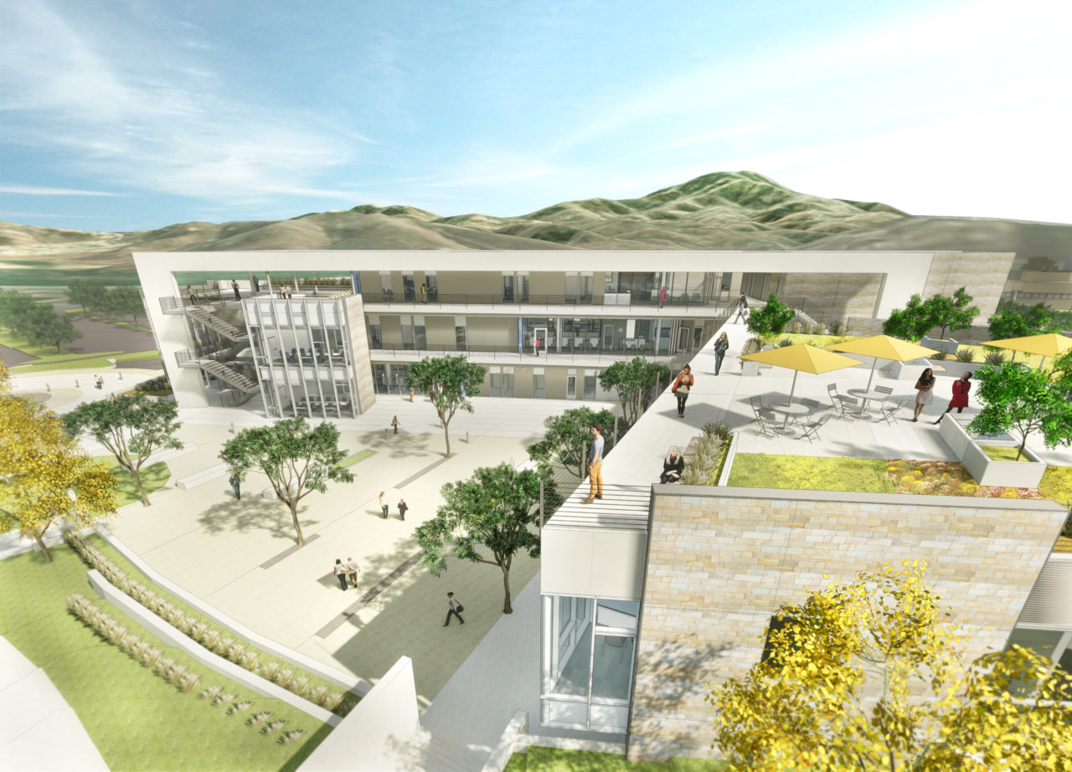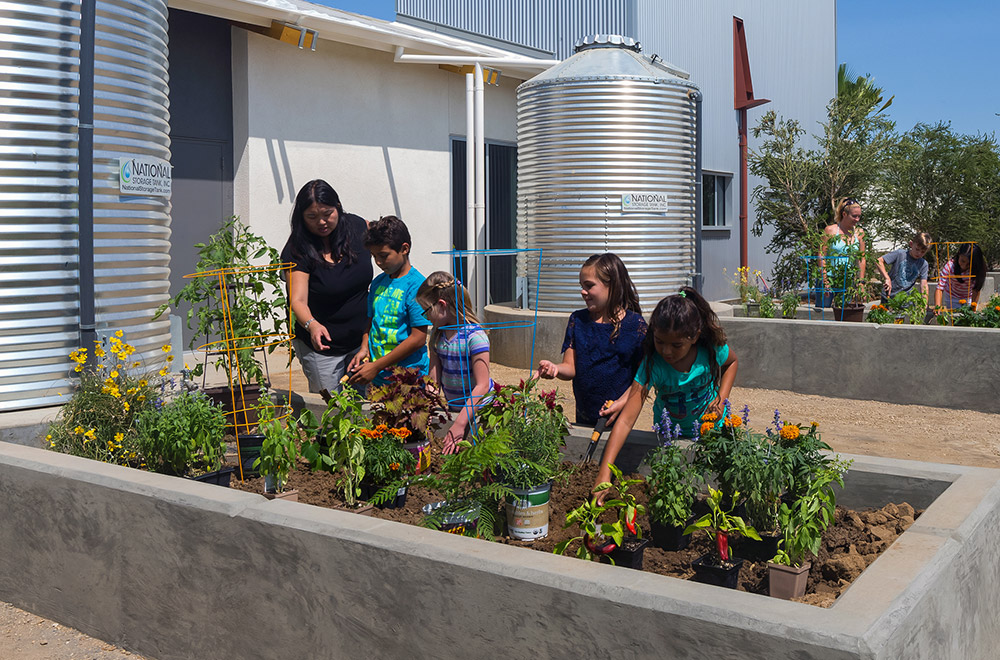When looking to bring sustainability to a college campus though green building architecture, taking steps to offset the amount of energy used to power various building types is critical. Campuses are energy-guzzlers: Driven students frequently pull all-nighters, plenty of professors arrive at dawn to prepare lessons or to grade exams, gyms are often open for extended hours to accommodate events, and residence halls are truly 24/7 buildings.
Whether designing completely new buildings or renovating existing spaces, there are various ways to achieve sustainability on campus.
Passive and Active Sustainability Strategies For Green Building Architecture
The simplest and most effective way to help reduce energy consumption on campus is to implement passive design strategies. A few that HMC Architects use are:
- Daylighting: With long hours spent in classrooms, libraries, and residence halls, passive daylighting strategies can have a huge positive impact on synchronizing circadian rhythms to promote student and staff well-being. The LEED Platinum-certified Evergreen Valley College Math, Science, and Social Science Building was designed to allow plenty of daylight into classroom spaces through exterior windows, as well as through interior windows that allow light into rooms from high clerestory windows in hallways. The result is appropriate levels of daylight that support key findings by Heschong Mahone Group, which suggest that access to daylight and views enhance rather than detract from student learning.
- Natural Ventilation: Designing windows that open to let in fresh air on a nice day is a fantastic way to taper energy consumption. Also, similar to the effect daylighting has on building occupants, biophilic connection with the outdoors through open windows that offer variability in temperature and airflow tends to have a positive effect on the comfort and contentment of students and staff.
- Building Orientation: During master planning of a new campus, it’s important to consider the orientation of buildings relative to solar access. If the campus is located in a cold climate, you might design large south-facing windows to capture solar heat, but that same orientation could be counterproductive in sunny southern locations–where protected south-facing windows play a prominent role in reducing unwanted heat gains during the summer.
Active design strategies turn static buildings into dynamic and climatically responsive ones. Facades with operable solar shading and windows, high-efficiency heating and cooling systems, and sensor-optimized daylighting are joined in a heightened cyber dialog balancing exterior conditions, building energy optimization, and occupant comfort and well-being all in real time.
For the LEED Platinum-certified Pierce College Library, we utilized several sustainable techniques, including an active strategy that’s often overlooked: underfloor air distribution. Typically, vents are located in ceilings, where there is ample space between the ceiling and roof. However, in this project, we chose an under-floor air distribution system, which delivers air directly to the space people occupy—the lower half of a room. This delivery method ensures a higher quality of air, thermal comfort, acoustic control, energy efficiency, and ease of maintenance. We also incorporated high-efficiency Xtherm boilers and on-demand tankless water heaters, both of which provide upwards of 90 percent energy efficiency.
The Cuyamaca College Student Services and Administration Complex in El Cajon, California, combines new construction and renovation work currently in the design phase. Using active and passive strategies, we are working to preserve existing green space on campus to lower heat island effect and to include a green roof on the new building to lower heat gain in the sizzling El Cajon environment. Smart landscaping and low-emissive hardscaping will blend the new building with the existing campus, and quality daylighting will reduce energy demand. Plus, by thinking ahead to the future use of solar features, we’ll allow the client to upgrade to renewable energies in phases to reach the ultimate goal of a zero net energy campus.
Planning for the Future of Green Building Architecture
College campus green building architecture will continue to evolve. As student populations grow, as student and staff environmental-awareness increases, and as city and state agencies begin to demand more in the way of sustainability efforts, green buildings will need to be added and energy-inefficient buildings will need to be renovated. Today, not only is it more important than ever to plan for the future with sustainability in mind, but also, in at least one state—California— zero net energy efforts have been mandated.
While we know the strategies that are most effective currently, we can only imagine the technological advancements of tomorrow. So, we do our best to design for those unknowns. At HMC Architects, our design teams are led by architects with a deep green understanding of building science and who are actively engaged in academic research and development. We combine cutting-edge innovations and proven strategies to create sustainable college campuses with the future in mind. To learn more about our sustainable designs in higher education, contact HMC Architects.
