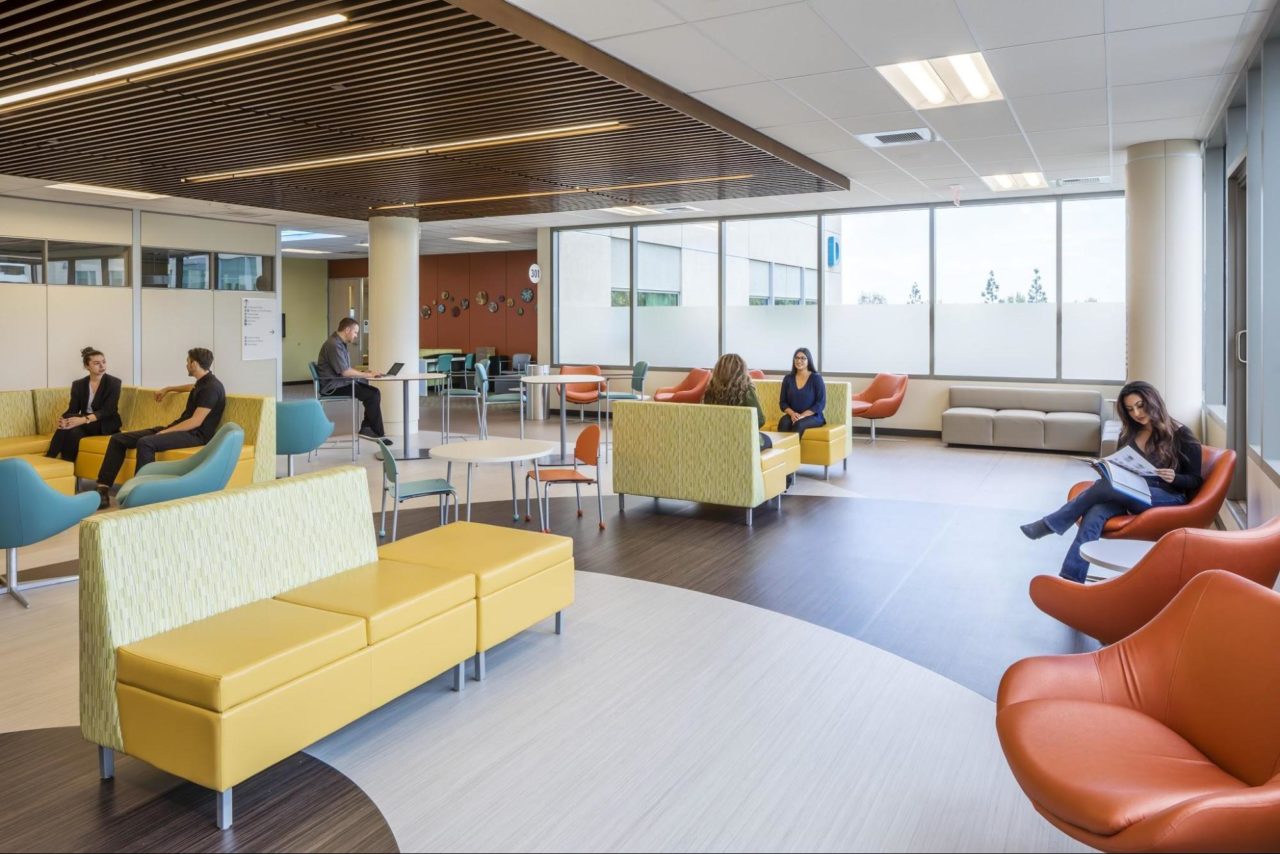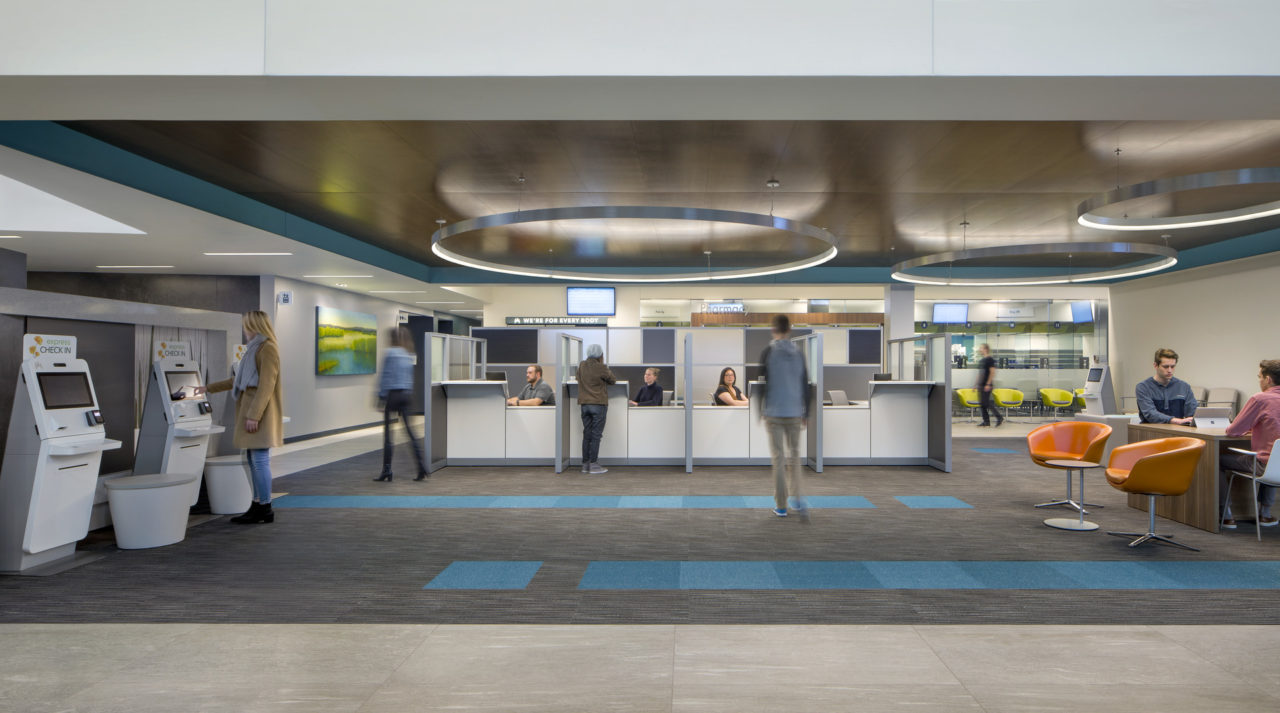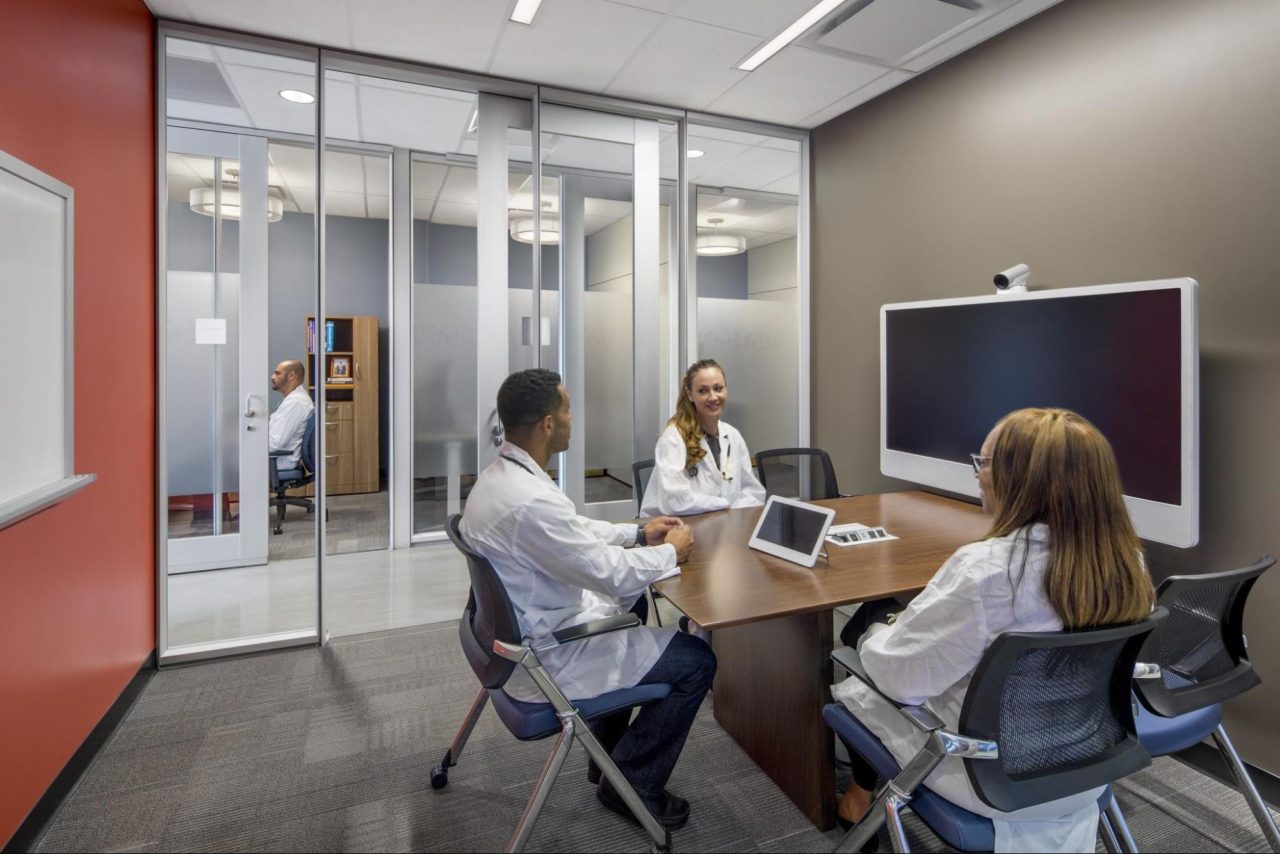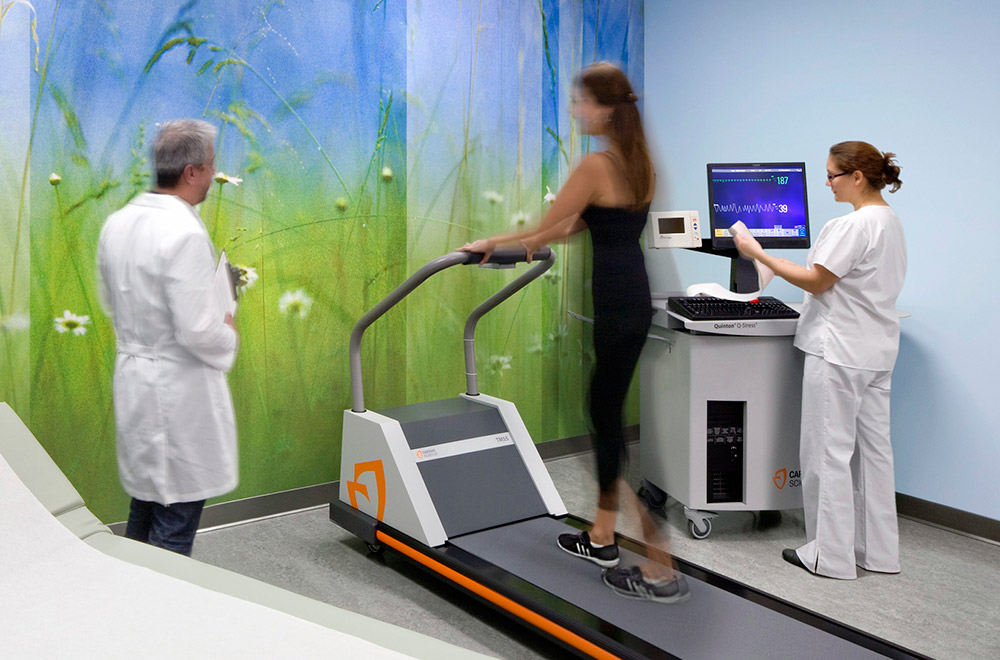Healthcare facilities are complex, they must provide a wide range of services to patients and their families efficiently while maintaining a high level of cleanliness and infection control. Healthcare design and management need to address these challenges to create a beautiful, yet functional space that encourages healing and provider satisfaction.
The largest cost in a facility’s lifecycle is staffing, operations and maintenance, followed by construction, equipment and furnishings. The smallest percentage of cost is planning and design, but these arguably have the largest impact on how well the whole facility operates, contributing to the overall cost-effectiveness and ROI. High-quality design can also affect patient outcomes through patient room layout, staff work area, and even interior finishes and furniture selections.
Architectural Influence on Healthcare Design and Management
When designing a healthcare facility, there’s an understanding that the building must function optimally, first and foremost. However, there’s a benefit to having a space that’s not just functional, but also beautiful. Spaces that give patients views of nature, natural lighting, and even fresh air all contribute towards patient wellness and improved recovery times. The architectural community is responding to this, developing programs such as WELL Building Standards, which measures design decisions that prioritize putting staff wellness at the forefront.
We also re-imagine spaces that are typically overlooked, such as designing waiting rooms as places that reduce anxiety or constructing healing gardens that allow patients and families to access outdoors for fresh air and daylight. Interior finishes and furniture selections also heavily influence the feel of a space. It’s critical to make spaces that are easily cleaned, but it’s equally important for the space to feel more like a home than an institution.
Large healthcare facilities such as hospitals are often classified as essential services facilities, meaning they need to be designed to withstand natural disasters and operate as a hub for the community during a crisis. This requirement triggers a wide variety of complex systems that shapes the overall structure of these buildings. Architects are challenged to fold these requirements into the day-to-day operational needs, while also acknowledging the importance of aesthetics.
Effective Healthcare Relies on Effective Architecture
Design has a huge impact on the efficiency of a space. It falls upon the architect to gather the information presented by the client, and combine data from research and previous projects to create a facility that responds to the unique needs of their patients and families, while also evolving with the ever-changing needs of the profession. Patient safety and quality of care depend on the building they’re inhabiting at the most vulnerable times of their lives.
Healthcare employees often suffer from fatigue and burnout due to extended hours, consecutive working shifts, insufficient sleep, long travel/walking distances, and a lack of rest breaks during shifts. Understanding their needs, and how best to support them, is a crucial part of facilitating effective healthcare. Well-designed break rooms, kitchens, and sleeping spaces can help employees by reducing stress, increasing productivity, and enhancing overall job satisfaction. Layout considerations also play a role in effective healthcare. Locating nurse stations close enough to their patients for immediate care, while also cutting down on noise transmittance is a design challenge that when solved, creates a better space for all parties.
An important reason to pay attention to staff needs is the fact that a happy, well-rested employee will be better set up for delivering high-quality patient care. Design choices can contribute towards reducing active and latent failures, through intuitive layout techniques such as same-handed rooms, bedside charting, and proper lighting. While cleanliness is imperative to healthcare design, specifying materials that are antimicrobial, or incorporating infection-control lighting are innovative approaches to the problem.
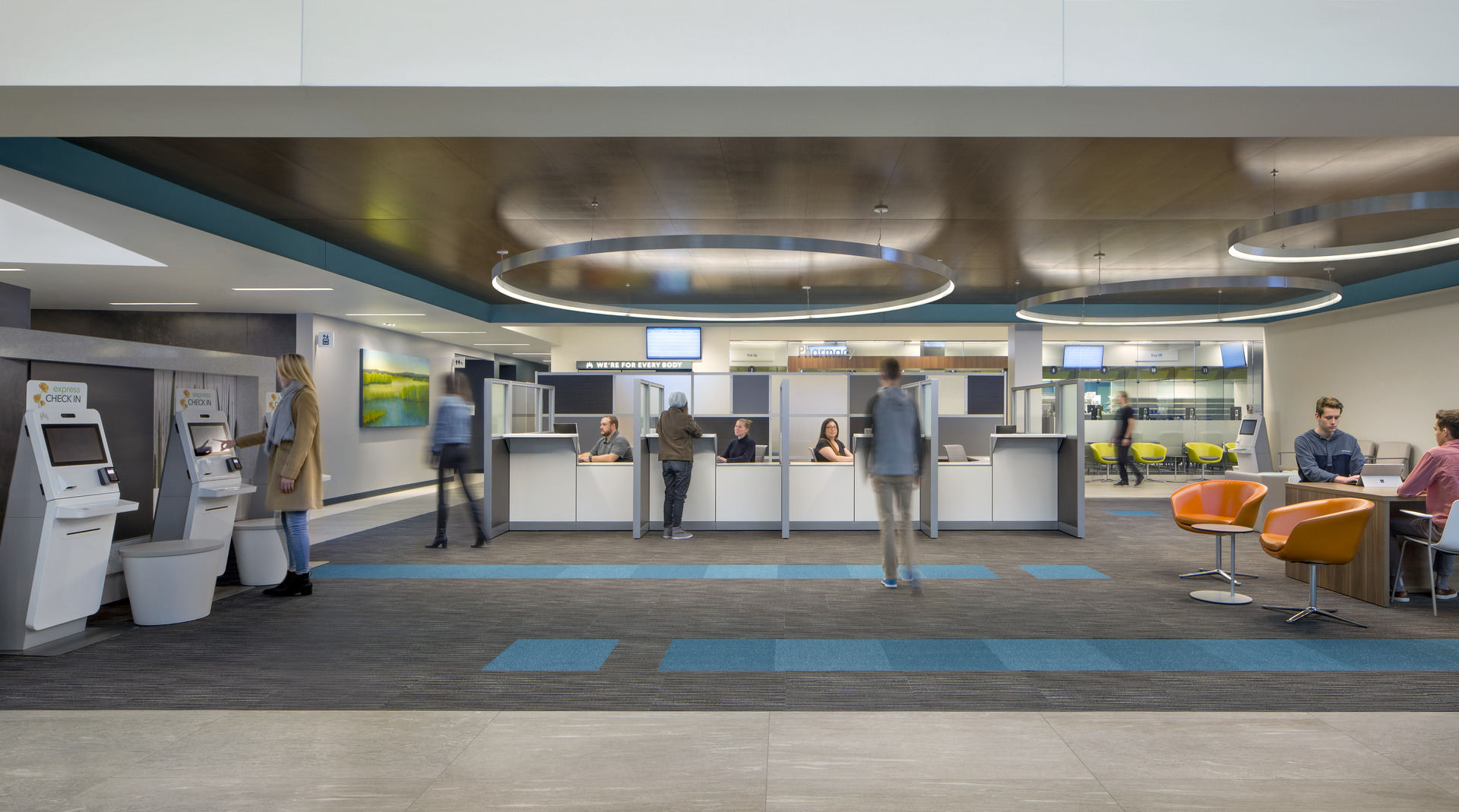 HMC Architects’ Approach to Healthcare Design and Management
HMC Architects’ Approach to Healthcare Design and Management
Throughout our history with a wide variety of clients in the healthcare industry, we’ve adapted many different healthcare design trends, and are continuously evolving our techniques as the profession evolves and new research is presented. Understanding the unique needs and preferences of patients, families, and clinical staff are the key to delivering a successful project. By conducting post-occupancy evaluations, we’re now able to learn from each project, building upon our knowledge base, and incorporating that information into our next design.
At the Kaiser Permanente La Habra Medical Office Building in La Habra, California, we incorporated many of these techniques to create a facility that felt less institutional and more welcoming, while still putting patients at ease with its cleanliness and professional appearance. An indoor/outdoor waiting area helps to alleviate stress, allowing patients to take a stroll along the ‘Thrive Path’ while they wait for their appointment. Interior finishes and furniture selections contribute towards a modern feeling, while an onsite farmer’s market contributes towards the sense of community.
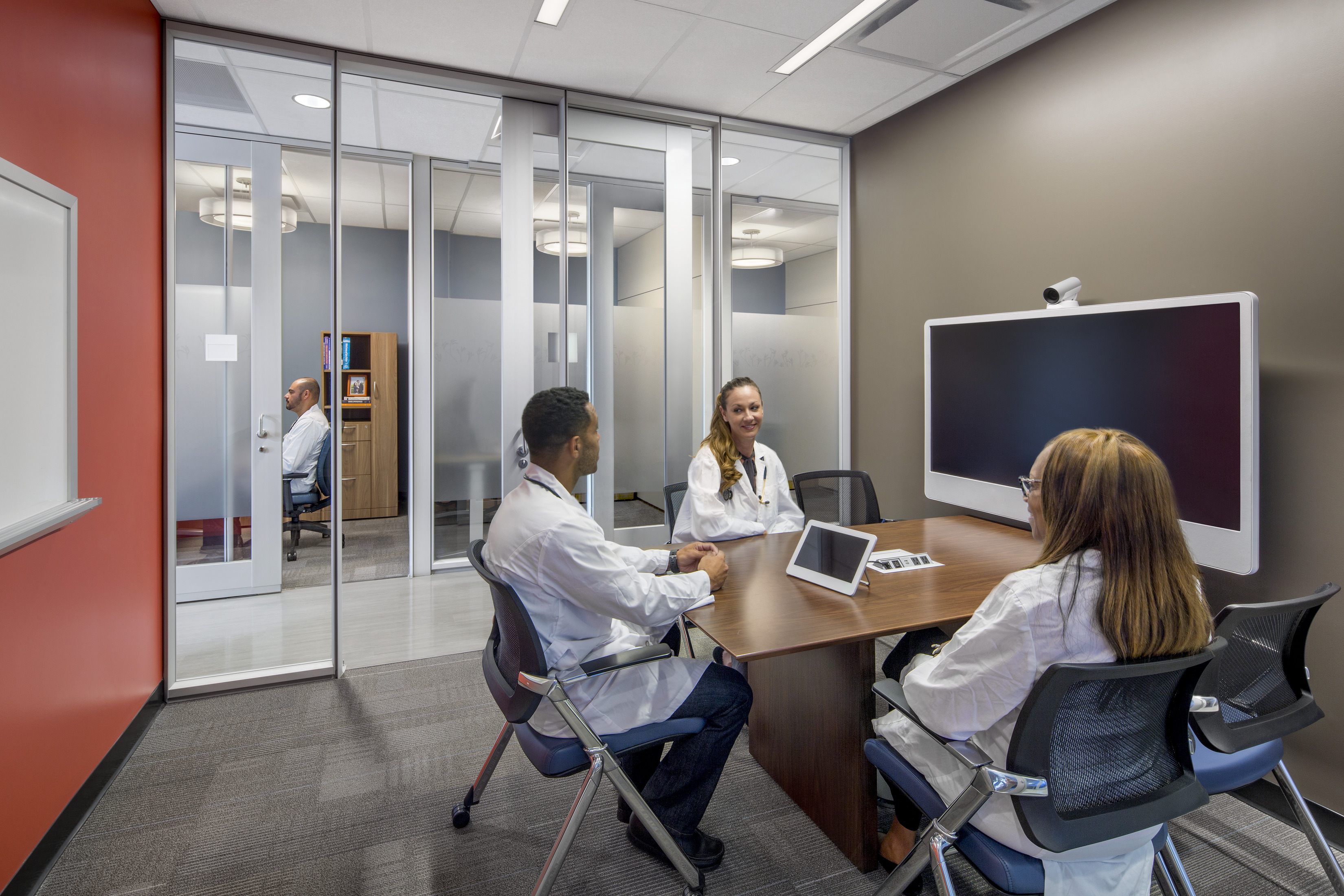
At HMC Architects, we’re dedicated to making sure that healthcare design and management work hand in hand to provide the highest quality of patient care. We’re well-versed in the healthcare industry, and understand the challenges and requirements that drive these design projects. To learn more about the impact of design on the healthcare industry, contact HMC Architects today. For specific questions related to your project, email Healthcare Practice Leader Christopher Naughton directly.
