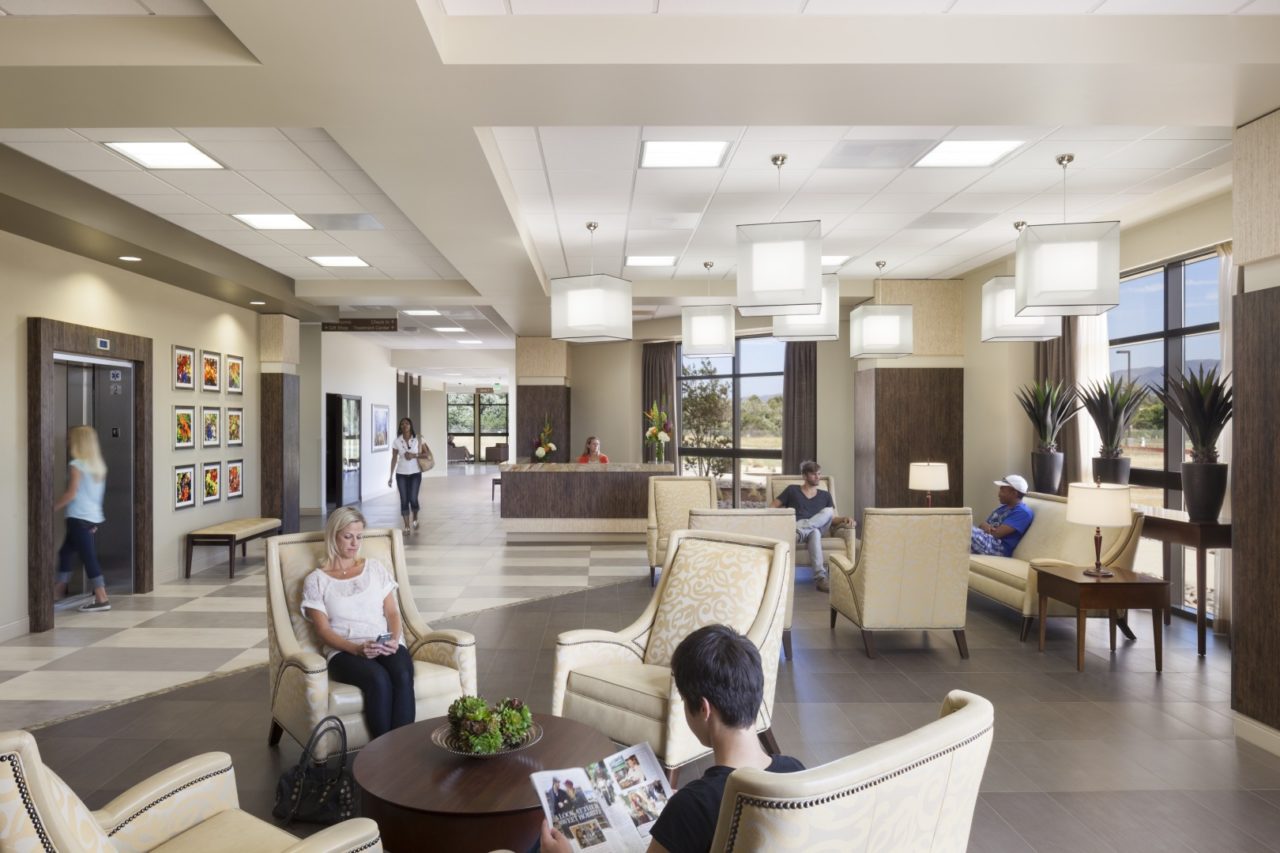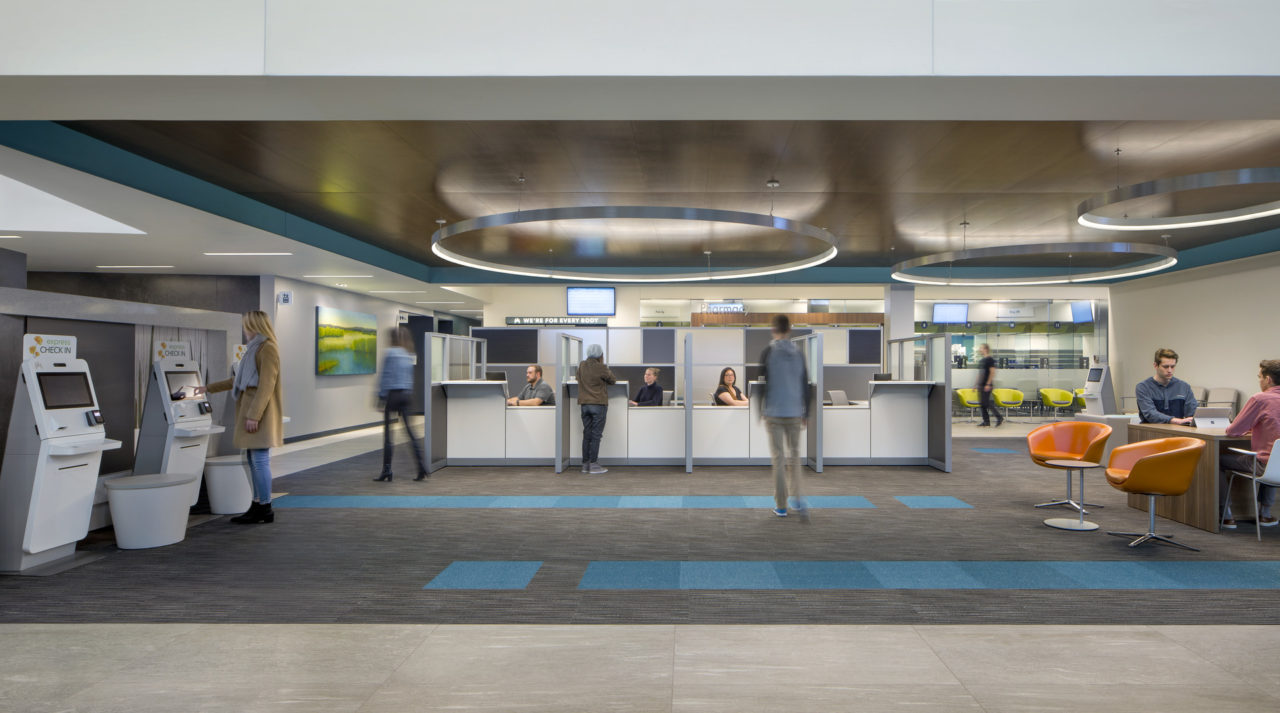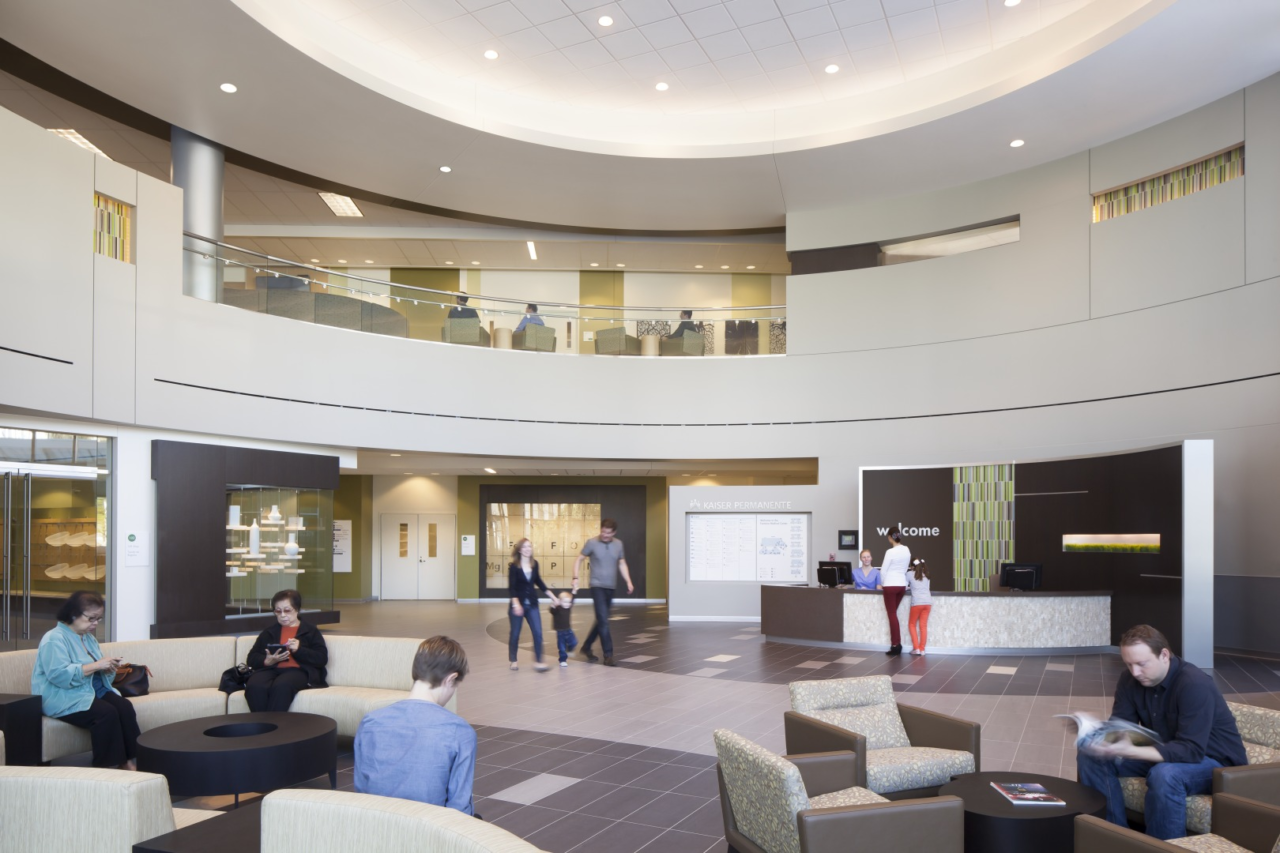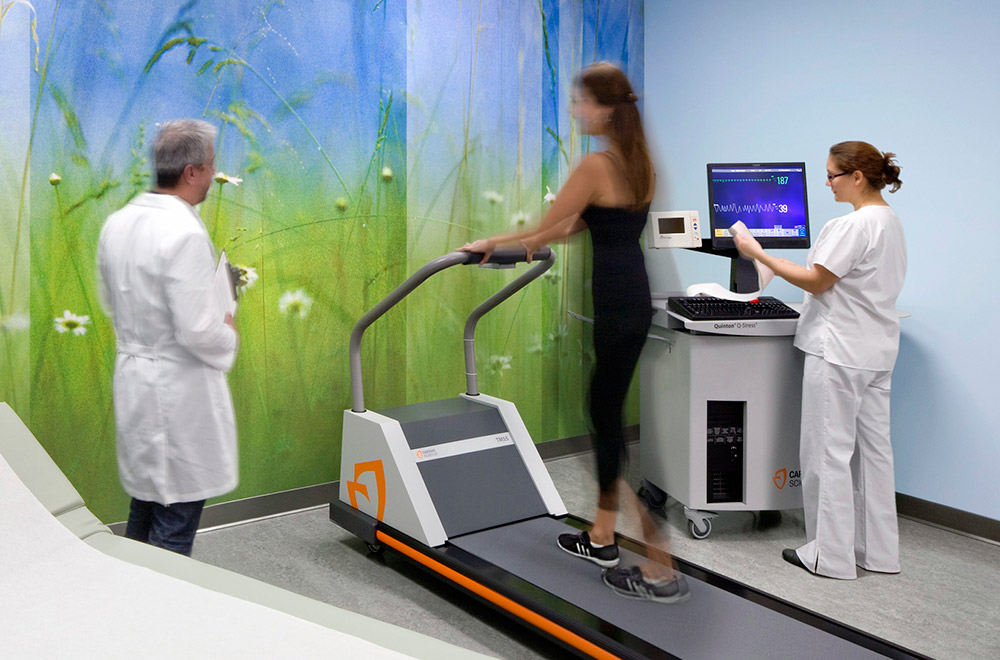Reception areas are frequently the first time a patient has face-to-face interaction with healthcare personnel. That’s why it’s so important for healthcare reception design to create a welcoming first impression. Especially if it’s a patient’s first visit, inviting reception areas can mean the difference between one-time and return patients. Whether it’s a hospital, private practice, or walk-in clinic, a carefully designed reception and waiting area can greatly enhance the patient experience.
The Challenges of Healthcare Reception Design
Many facilities are switching to a “patient as consumer” school of thought but unless the space was designed with this in mind, it’s likely that the reception area may be less than comforting. Design missteps of outdated healthcare reception areas include harsh lighting, sparse decoration, and little accommodation for patients with unique physical needs. Other issues include limited seating that provides visibility to information sources like the reception desk or appointment door, a lack of patient privacy, no spaces for families and groups to gather, and reduced space for patient belongings.
For some facilities, it might seem fair to overlook one or two of these negative design attributes, but when these seemingly small issues are combined, it damages the patient experience as well as their perception of your brand. Luckily, this also provides opportunities to transform the space and create a more functional, intuitive reception area.
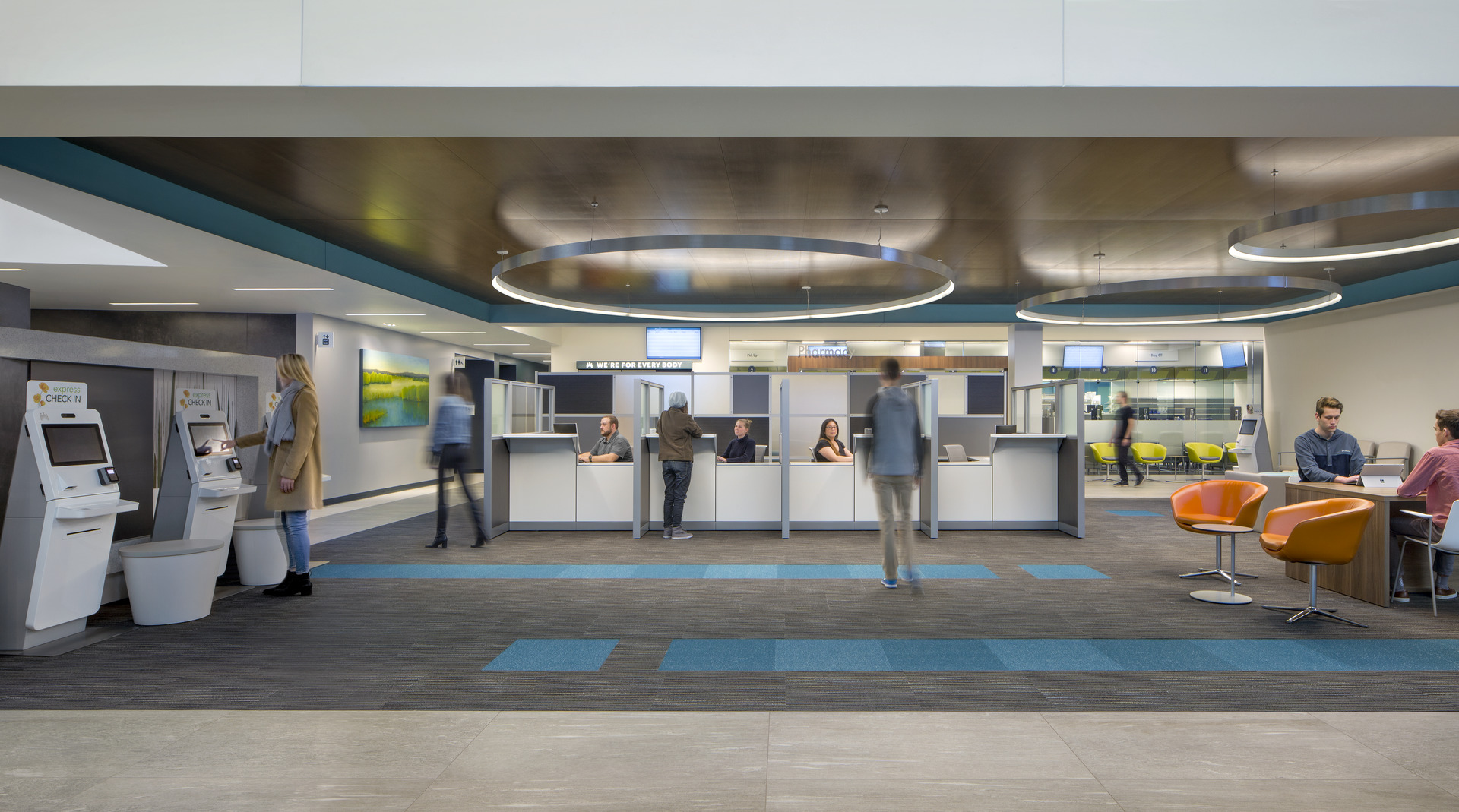 Healthcare Reception Design Solutions
Healthcare Reception Design Solutions
Transforming an existing facility (or designing a new facility that emphasizes patient satisfaction and accommodation) requires some thoughtful design principles. There are a few key components that go a long way towards bettering the patient experience. These include:
- Wayfinding. Reception and check-in desks should be easy to find and inviting. Custom-designed reception desks, contrasting finishes, and changes in color can all be used to help direct patients through the facility.
- Privacy. A patient’s health is a sensitive and confidential topic. Patients may also have anxiety about their visit to a healthcare facility. By positioning waiting room/seating areas away from the often busy reception area, it gives patients more privacy to feel relaxed before their appointment. This also helps protect patient information since receptionists are often handling confidential information.
- Comfort. A more comfortable reception and waiting area means a happier patient. Also, maintaining an appropriate indoor temperature is another factor for comfort which requires the strategic location of air registers in ceilings. Chairs that are comfortable help reduce stress and when combined with soothing colors and art on the wall make the waiting experience better.
- Personal Touches. While many facilities are enhancing the patient’s wait time using check-in kiosks and computers; many patients still rely on human resources. Some patients are hesitant to rely on electronic systems, or they don’t know how to use them in healthcare facilities so at least one staff member should be stationed at the reception area to direct patients and answer questions.
- Future Forecasting. Healthcare reception design will continue to integrate technology at a greater level so it’s important to anticipate future shifts when designing the reception area. This will mitigate disruption to the clinic as new technology is introduced to the facility.
Other useful components of strong healthcare reception design include access to daylight and outdoor spaces for inpatient facilities, incorporating warm tones throughout the reception area, hanging artwork to give the space more personality, and using interesting textures and materials that are pleasing to the eye.
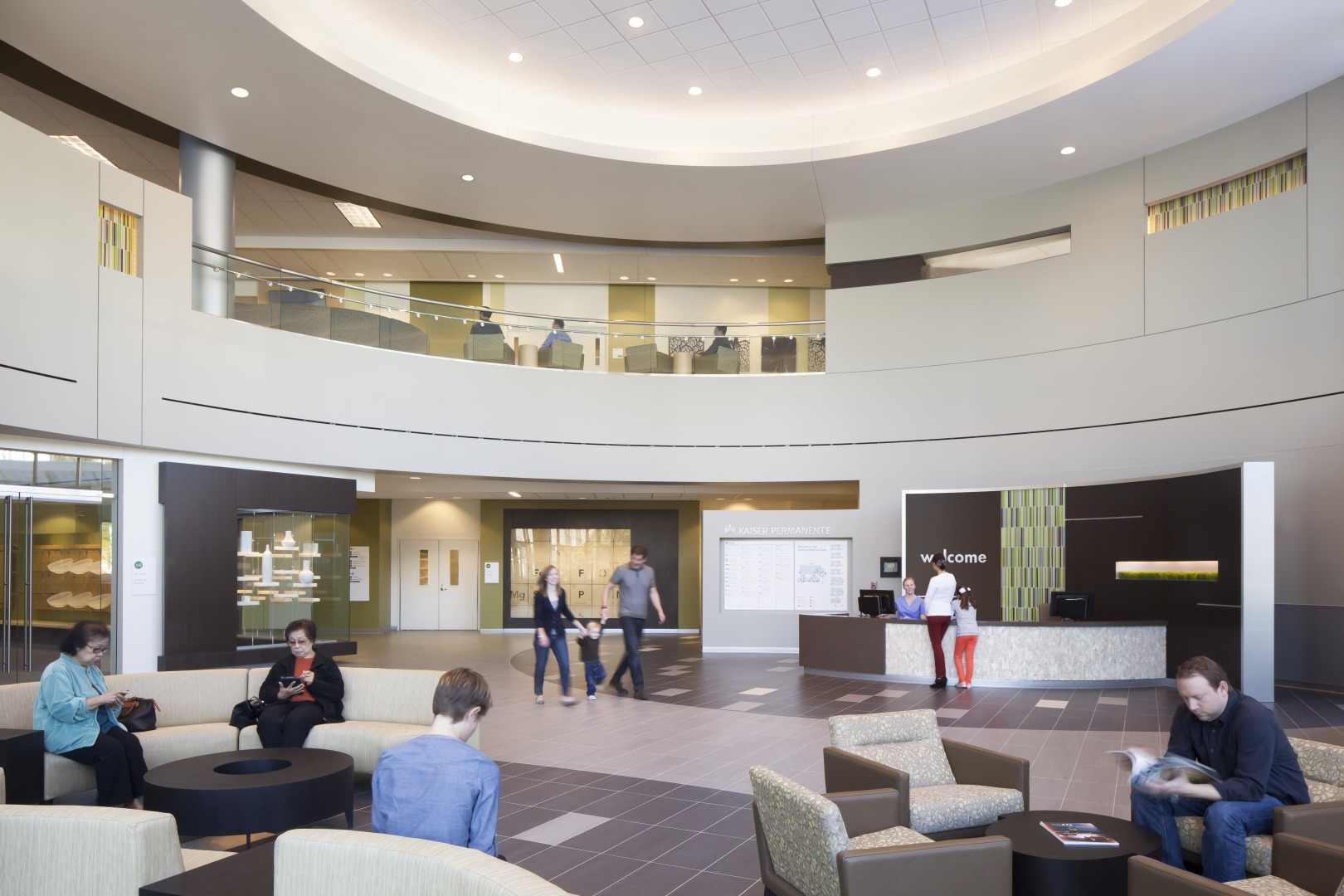 HMC Architects and Healthcare Reception Design
HMC Architects and Healthcare Reception Design
At HMC Architects, we understand the value of the patient experience. At the Kaiser Permanente Medical Center in Fontana, CA we created a reception area that was bright and welcoming. It made it easier for patients to navigate through the facility and provided clear views for important information sources.
At the Martin Luther King, Jr. Community Hospital, we created a reception area with privatized waiting that allowed patients to feel more at ease. Since this facility supported a diverse population, we made sure to include bilingual signage to help non-English speaking patients navigate the reception area more easily.
