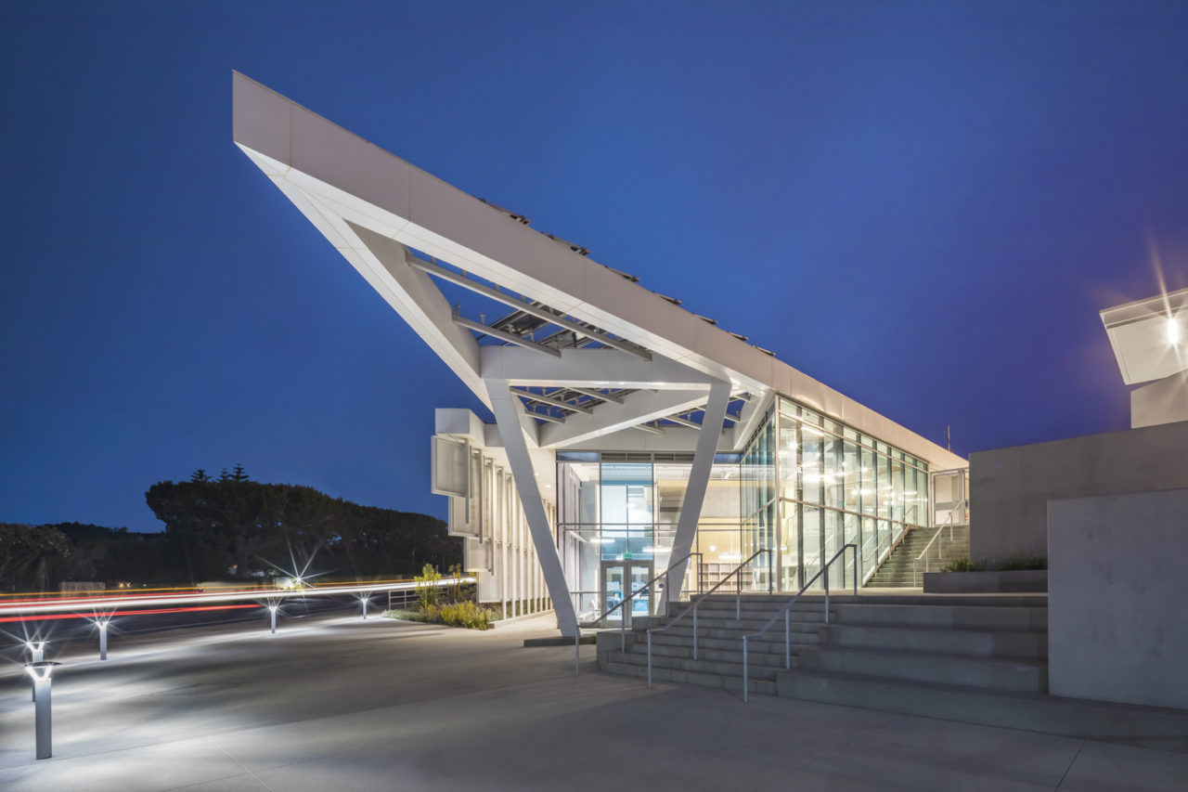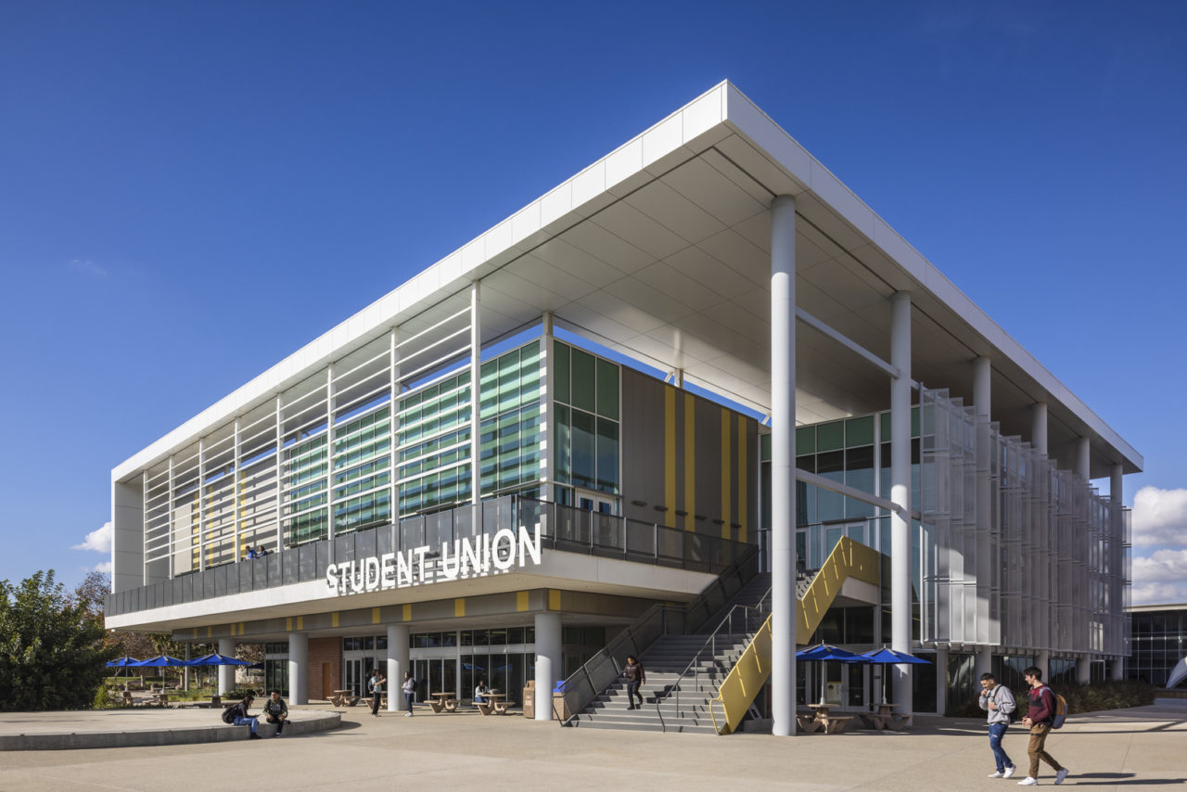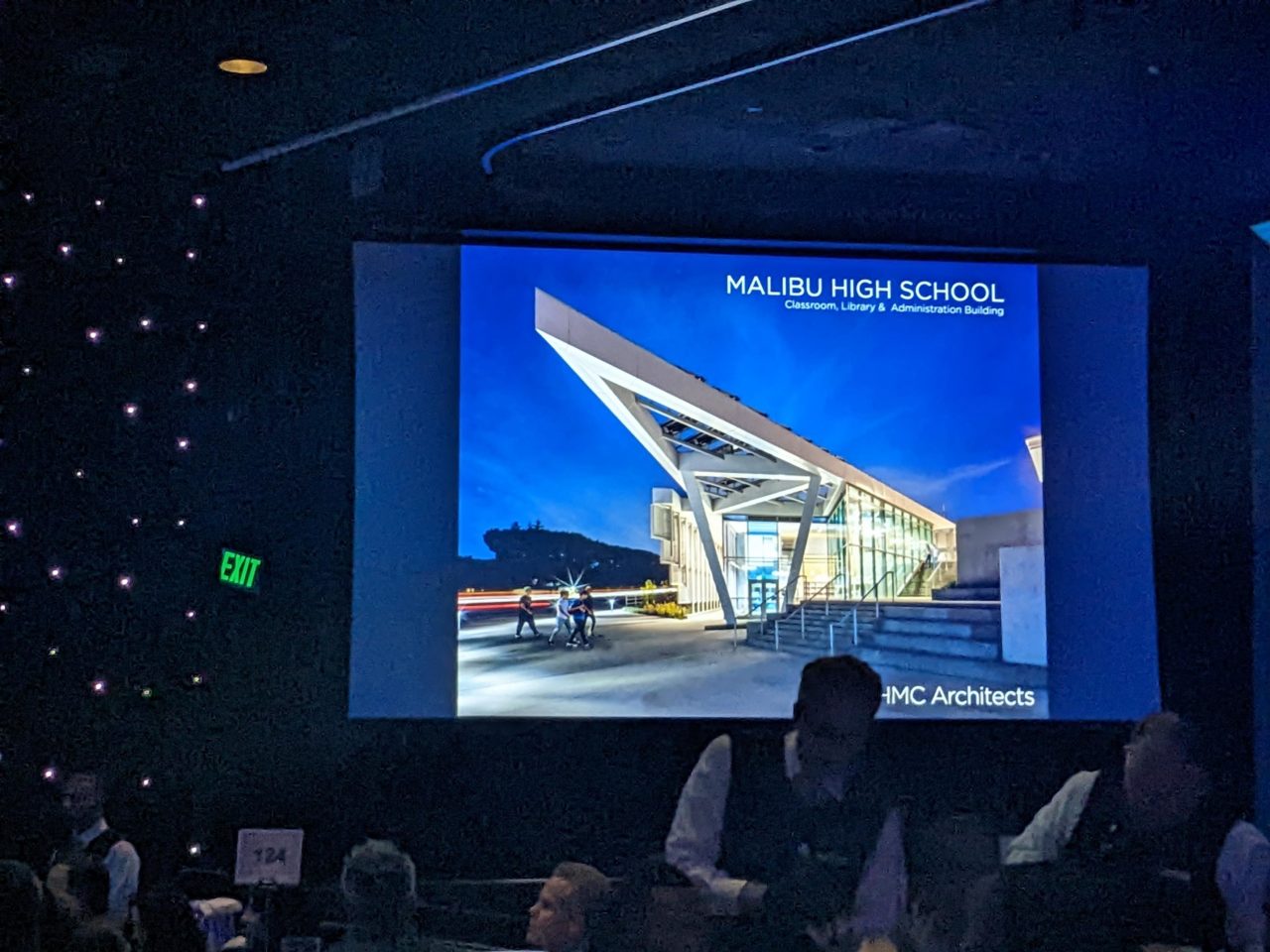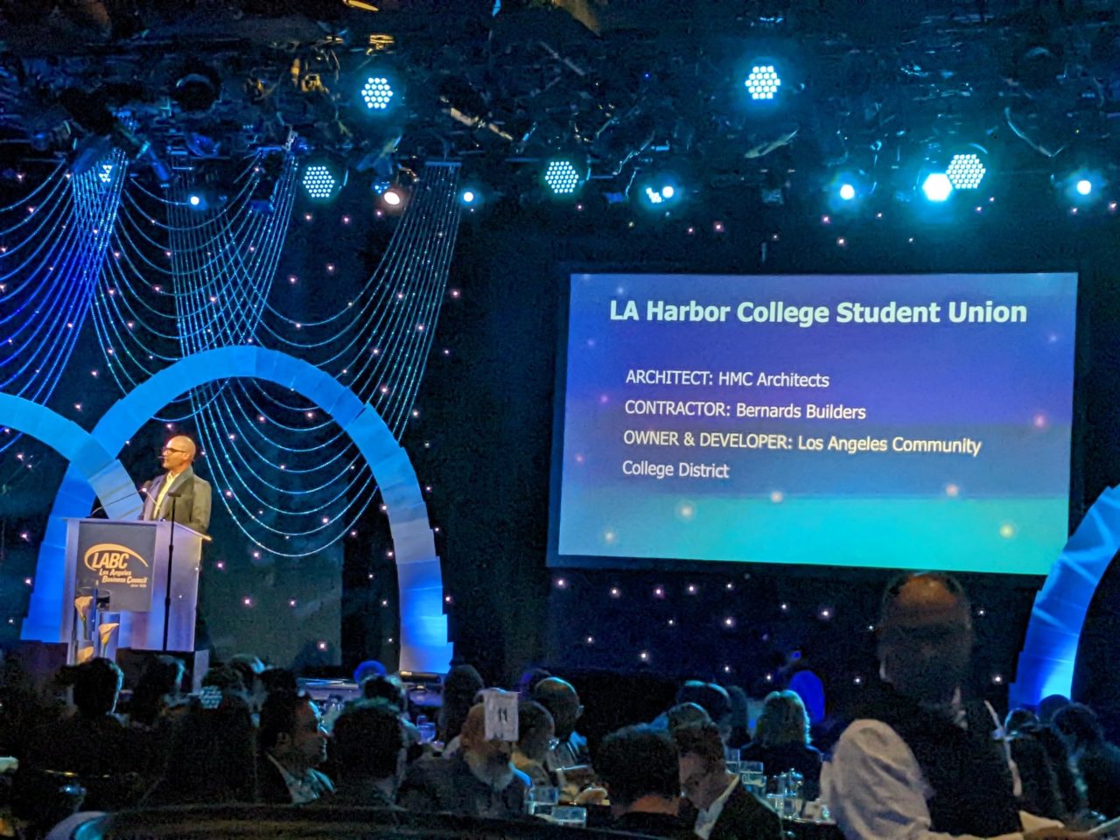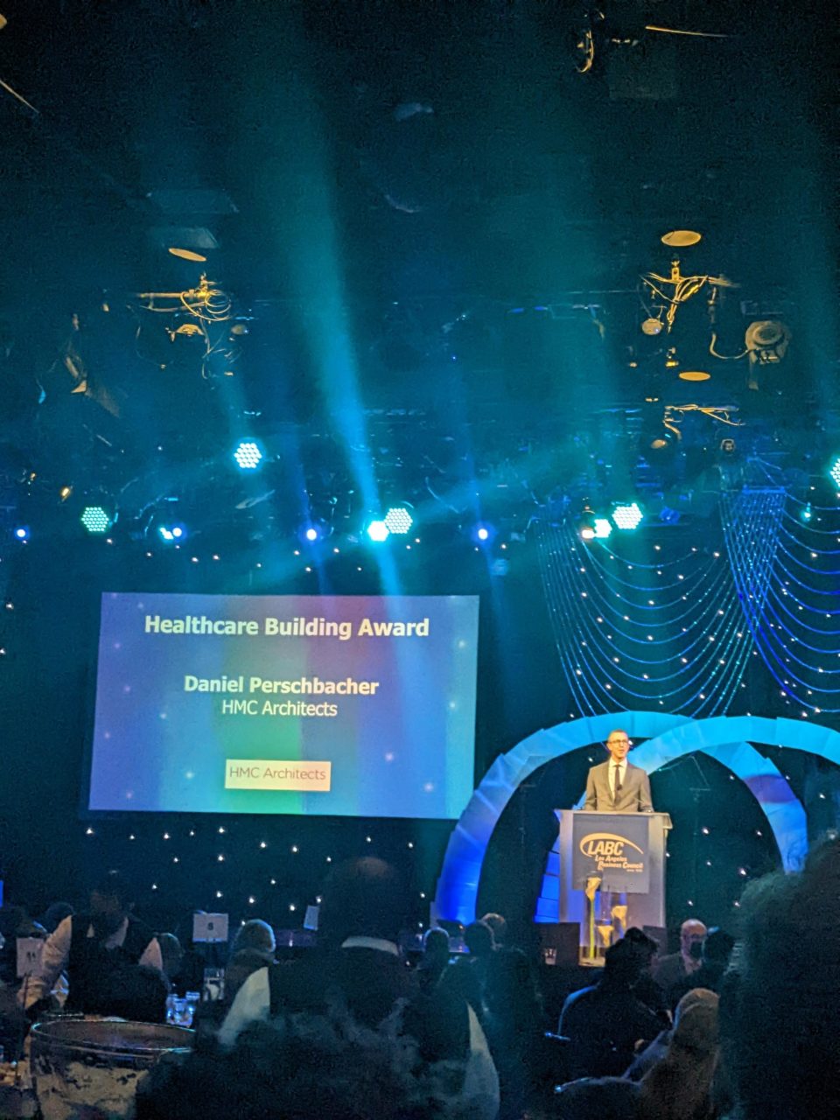HMC Architects was honored at the 52nd Annual Los Angeles Architectural Awards, winning the Award of Excellence in Education and Sustainability in recognition of Malibu High School and Los Angeles Harbor College Student Union. The award ceremony, hosted by the Los Angeles Business Council on December 1, recognized more than 40 architectural and design projects, including Malibu High School in Malibu, California, and Los Angeles Harbor College Student Union in Los Angeles, California, that exemplify architecture’s unique power to build community starting with inviting people to actively participate in the design process. In addition to these two awards, HMC’s Daniel Perschbacher presented the program’s Healthcare Design Award.
Award of Excellence, Education
Located in a city famous for its coastline, canyons, surf, and sun; Malibu High School’s new Classroom, Library, and Administration building celebrates the local landscape to create a harmony of environment and education and transform the campus. The modern facility’s flexible spaces, with sea breezes and views of the surrounding mountains, aim to improve the student experience and support them in reaching their fullest potential. The stepping two-story building spans the entire street front and flows with the natural topography of the school’s hillside location to create a much-needed new face of campus. A two-level administration wing anchors the new main entry, serving both the incoming public at its lower entry and students at the main level. The library’s placement at the northwest corner frames a secondary campus entry with the existing theater building, reinforcing the shared public use of these two programs. New classrooms and labs are located on the courtyard and upper level along with a demonstration roof garden that functions as an educational space for student and community use.
Los Angeles Harbor Student Union
Award of Excellence, Sustainability
The student union, conceived as a “memory box”, sits at the intersection of two primary pedestrian paths adjacent to the main quad. The building’s organization creates social collision points with the thoughtful placement of activity-based program elements that link directly to the campus quad. The building’s circulation network is embedded with hang-out spots with widened corridors, a two-level lobby space, and an exterior terrace on the second floor that overlooks the main quad. The 59,000 square foot, state-of-the-art learning and social hub is home to the LAHC’s Culinary Arts Program as well as the campus bookstore, dining hall, student government offices, and a multi-purpose room for a common gathering space. The intentional design unites the existing campus buildings while establishing itself as a unique member of the growing campus.
The Los Angeles Business Council is focused on solving the most pressing issues in Los Angeles. Its annual architectural awards program honors the most innovative architectural designs that enhance the Los Angeles region. Hundreds of submissions competed in categories ranging from education and healthcare to housing and commercial office space. The jury panel was comprised of industry experts in architecture, design, engineering, building development and building owners.
To see the full list of winners, visit LABC’s website.
