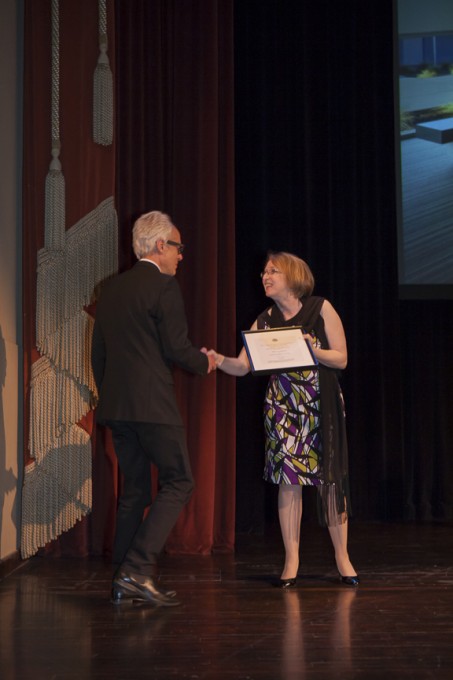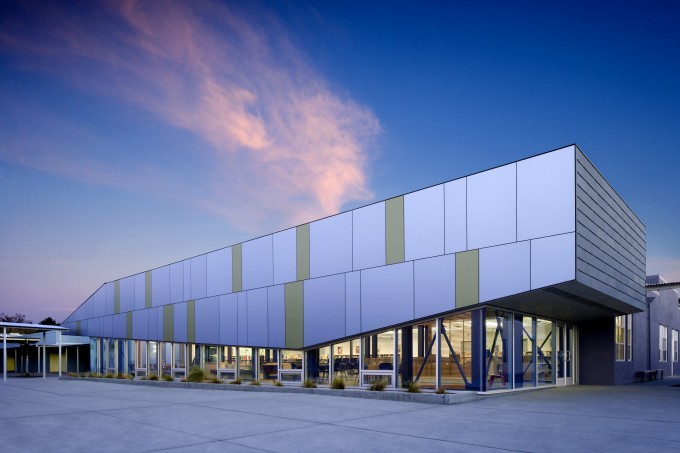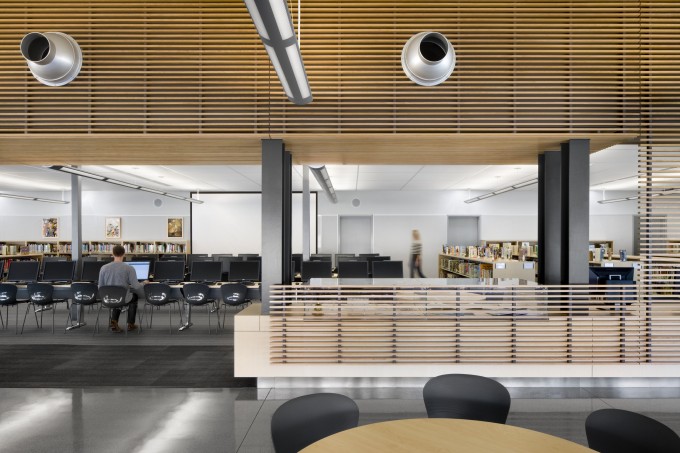HMC Architects received an Honor Award from the American Institute of Architects, San Francisco chapter for the design of the Orchard School Library in San Jose, Calif. The project was recognized for its outstanding contributions to the built environment in the category of Excellence in Architecture. The Orchard School District sought a sustainable facility to improve its outdated and overcrowded campus library, with the goals of housing their growing book collection, improving student access to technology, educating students on green buildings and a sustainable future, and uniting the campus.
The 2013 Design Awards jury consisted of Angela Brooks, AIA, principal of Brooks + Scarpa Architecture; Julie Eizenberg, AIA, principal of Koning Eizenberg Architecture; and Neil Denari, AIA, principal of NMDA. The jurors commented that the Orchard School Library was the best executed of its type. They also said, “It is high-economy project, meaning its geometry and materials conspire to make something greater than the sum of the parts. The craftsmanship and assembly of the project is an impressive example of the architectural culture in San Francisco. The project is well executed with ease and there is nothing forced about it. We found using the new building to screen the old was clever, and the library has a good human scale for the elementary and middle school students. The Orchard School Library is well deserving of an Honor Award.”
“We are honored that the Orchard School Library is held in such high regard from the design community and has received this prestigious Honor Award from AIA San Francisco,” said David Maglaty, AIA, LEED AP, senior project designer at HMC. “The library is a success in social responsibility and embodies academic excellence, environmental sensitivity, technology literacy, and it builds community.”
With its location at the center of the campus and tucked between stucco-clad, flat roofed buildings, HMC’s team knew they needed to distinguish the library from its surroundings. The design responds to this challenge through the use of a high-pressure laminate, rainscreen façade, giving the library a technologically advanced aesthetic reflective of its position in the heart of Silicon Valley. The taper of the building is in response to its smaller student users, and also effectively blocks the unattractive view of an adjacent building’s blank rear wall, while maintaining a continuous sense of connection with the landscaped plaza outside.
The interior of the library fosters an environment of high academic standards and supports the District’s vision of shaping students to be lifelong learners. Full-height glass brings natural light deep into the expanded space, which is a drastic departure from the obstructed views of its predecessor. A natural wood screen helps to define spaces for different activities and provides boundaries without compromising supervision. Previously dark existing instructional spaces relocated to the expanded corners filled with natural light. The renovated existing space now houses stacks for the 18,000-volume collection and a new technology lab for up to 36 students.
An integrated design approach with Blach Construction and the systems designers resulted in sustainability measures intrinsic to the building rather than adding on gizmos—the library has received LEED Gold certification from the USGBC.



