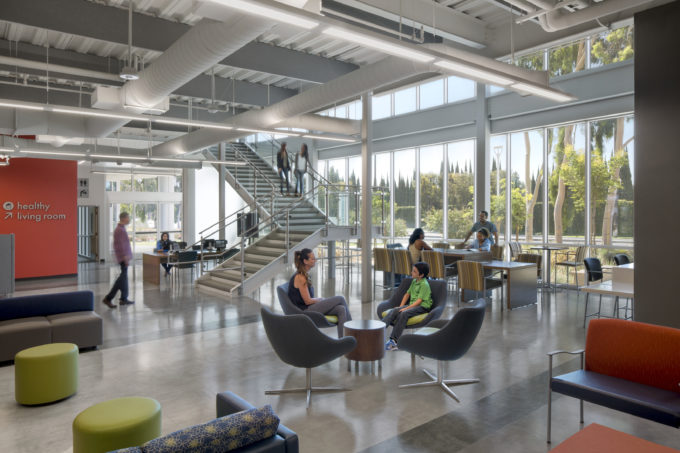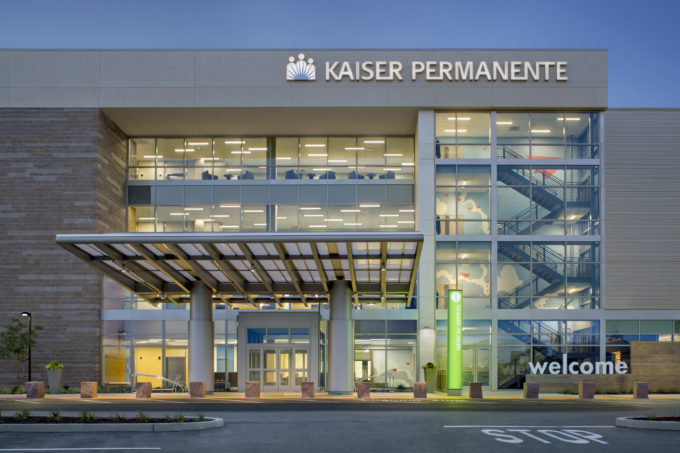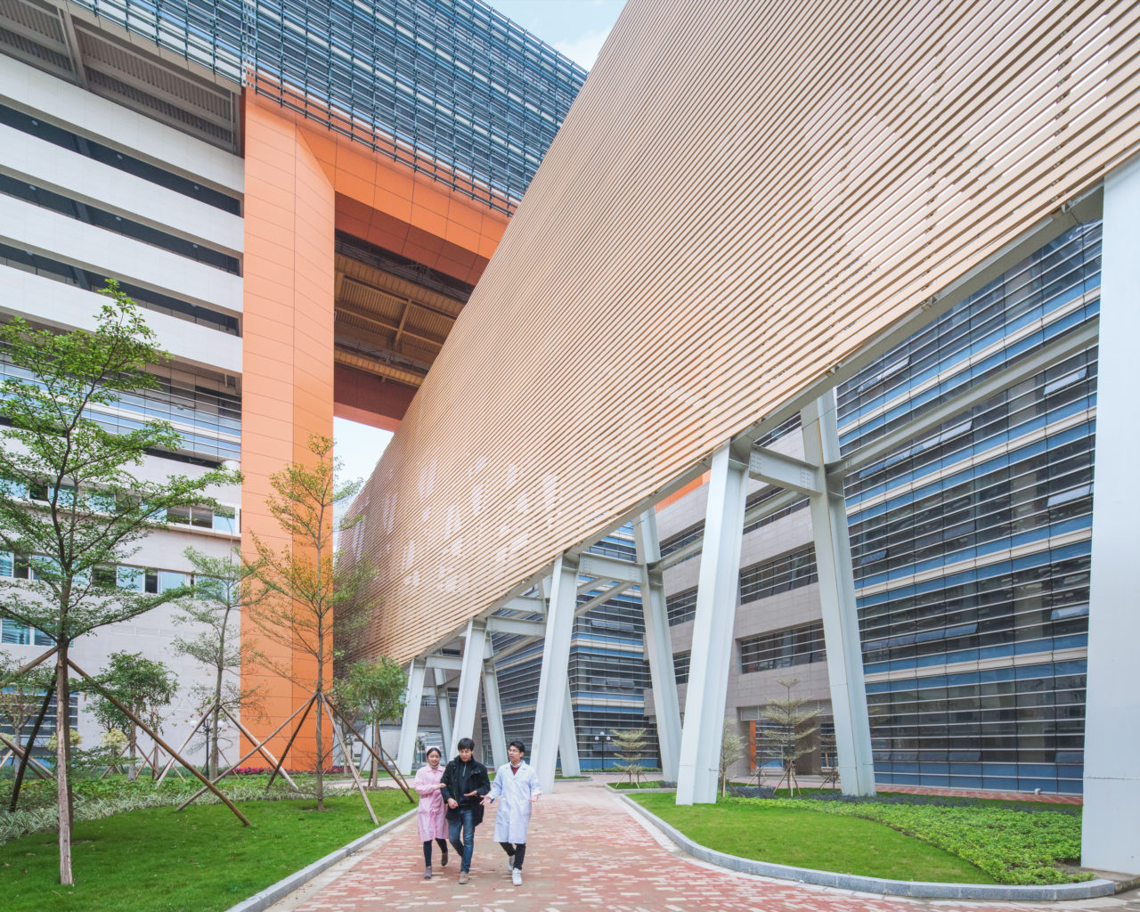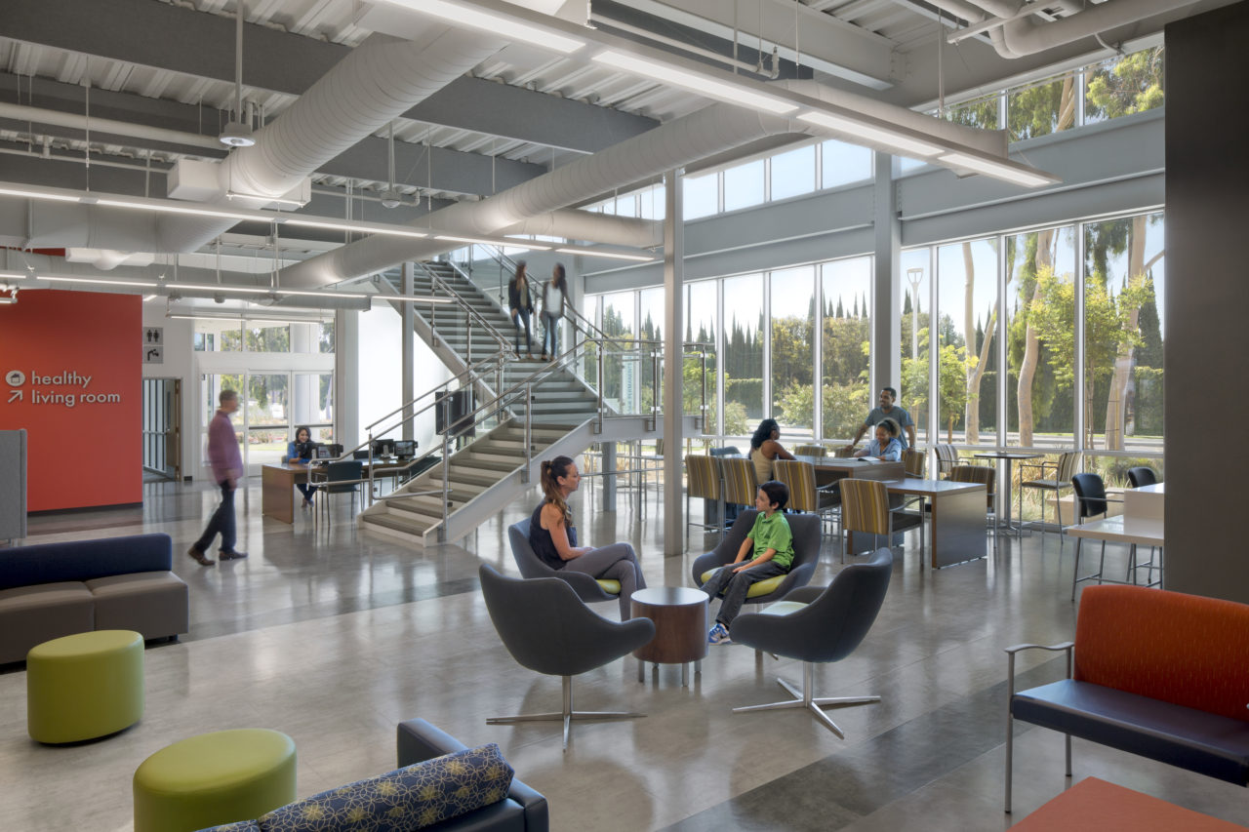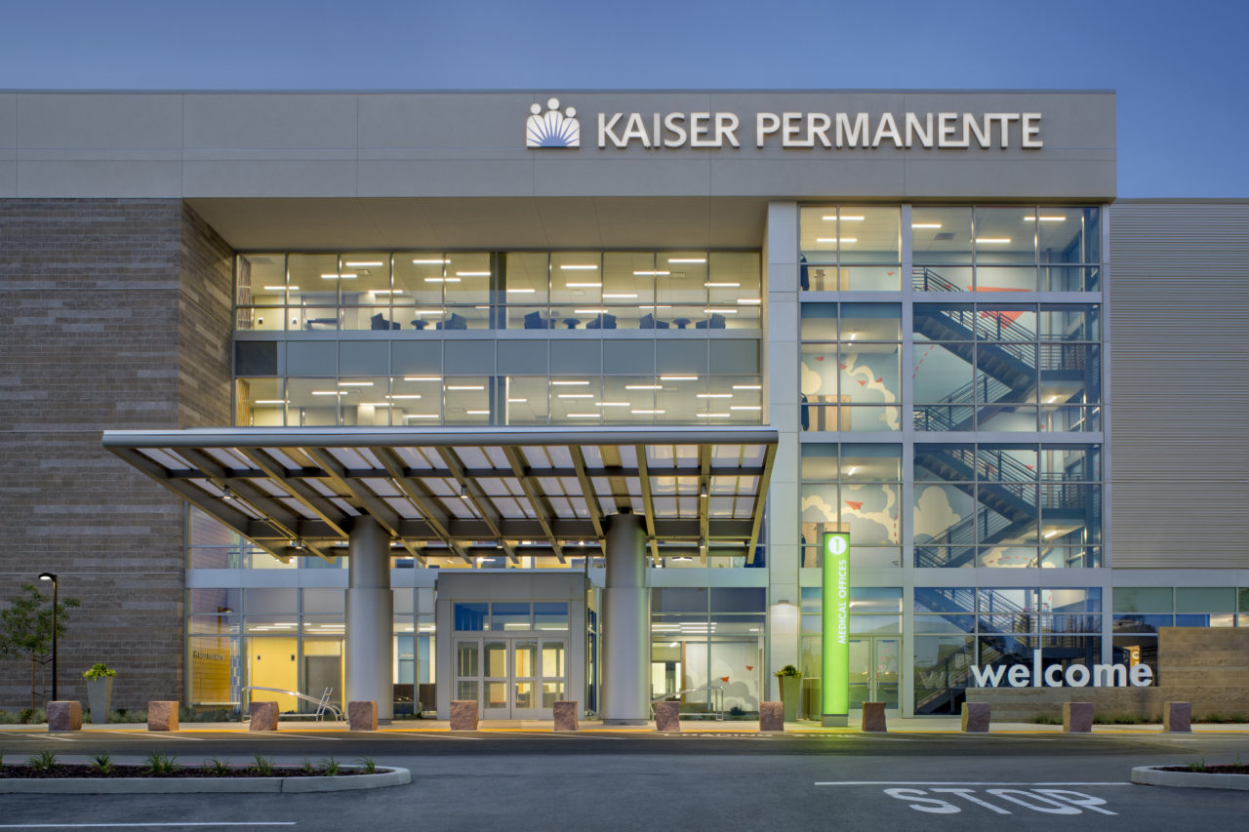The healthcare industry expends a great deal of energy operating hospitals and treating patients using the most modern systems and technologies. As a result, healthcare facilities have a massive carbon footprint. According to a study published in The Lancet Planetary Health journal, the healthcare sector is responsible for anywhere from 3-10 percent of all carbon emissions worldwide.
The need for hospital design guidelines that better enable sustainability is evident. By focusing on passive, active, and renewable design details such as building orientation, solar shading, improved HVAC systems, increased daylighting, and drought-resistant gardens, architects and building planners can design hospitals that protect the environment while continuing to improve patient wellness and recovery time, and staff retention rates.
Achieving Sustainability in Hospitals Can Be a Challenge
One of the greatest challenges you’ll face when implementing sustainable features in your hospital is cost. Materials used for sustainable design features such as heat-reflecting roofs, insulated tinted glass, and eco atriums can be more expensive compared to less sustainable alternatives. For example, insulated tinted glass often costs more to manufacture and may be more complicated to install than thin, untinted glass. Heavier insulated glass may also require the use of more durable framing to keep the glass in place.
The good news is that sustainable design features can offset high costs over time, because reduced energy use will ultimately decrease your hospital’s total operational costs.
Essential Hospital Design Guidelines That Promote Sustainability
Reducing hospital carbon emissions is challenging, but can be achieved when you focus on passive design strategies first, active strategies second, and renewables third to reduce energy consumption in the most efficient way. To target sustainable hospital design, consider the following features:
- Orientation: Healthcare facilities may have significantly large exterior facades or envelopes, which have a direct relationship to energy expenditure. Unprotected large facades or envelopes facing the sun in warm climates may stress cooling needs and have long-term energy expenditure impact. Carefully designing a facade or envelope to match climatic preference and solar orientation can reduce energy consumption, lower cooling equipment sizing, and reduce stress on cooling equipment.
- Shading: Permanent horizontal overhangs, vertical fins, or recessed windows block unwanted solar radiation and reduce cooling demand. Seasonal strategic shading can also improve your hospital’s energy efficiency. You can accomplish this by planting trees around the building that block sunlight at peak hours of the day to keep the interior of the hospital cool. You can also site the building in a way that takes advantage of sunlight. For example, in the morning hours, you may want plenty of natural sunlight at the entrance to make that area brighter, reducing the need for artificial lighting. Likewise, patient rooms can be placed on the shadier side of the building to keep patients more comfortable.
- Eco Atriums: Interior green spaces result in improved air quality, improve acoustical performance, reduce energy consumption, and create a positive biophilic healing environment. Not only do green spaces and gardens absorb less heat than concrete and asphalt, but also they require very little water. Drought-tolerant, native plants used in xeriscape design can withstand the heat and save water resources. You can also feature sustainable eco atriums in areas that are hot and humid. At Shunde Hospital of Southern Medical University in Shunde, China, we designed an eco atrium made from stacked beams that surround the building’s entrance. These beams provide natural ventilation and dehumidify the air, allowing plant life to thrive. Green spaces make a hospital feel welcoming to patients.
- Urban Cool Islands: Cool roofs reduce a facility’s carbon footprint by reflecting sunlight rather than absorbing it. Because roof temperatures can reach 150 degrees Fahrenheit under the hot California sun in the summer, we used cool roofs at the Kaiser Permanente La Habra Medical Office Building and the Kaiser Permanente Skyport Medical Office Building. Additionally, at the entry to the Skyport building, we used heat-island-preventative pavement, which reflects heat in ways similar to cool roofs. By using a reflective, permeable pavement at the entrance and designing more green spaces around the building, less heat is absorbed and the property stays cooler.
When you design a hospital for sustainability, it’s important to use the natural environment and regenerative strategies to your advantage whenever possible. Regenerative architecture seeks to bring into existence and replenish resources rather than exhaust them. Regenerative design principles such as building siting for natural shade orientation, solar shading, biophilic interiors, and grid independence help reduce your building’s carbon footprint.
Partner With an Architect to Implement Sustainable, Regenerative, High-Performance Hospital Design Guidelines
Architects who have experience designing sustainable hospitals understand what is required to build energy-efficient facilities. From awareness of the best design features to building science considerations and knowledge of state and local requirements, a trusted architectural firm can help you promote sustainability while prioritizing the changes or additions that are most cost-effective and beneficial. At HMC, we not only use energy reduction strategies in all our recent work, we know what it’s going to take for hospitals in California to meet the state’s ambitious zero net energy goals .
When you’re ready to design a hospital that can become a leader in sustainable practices, contact HMC Architects.
